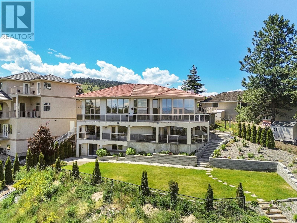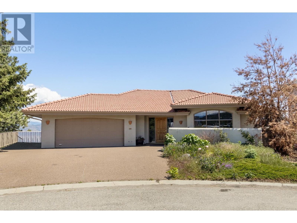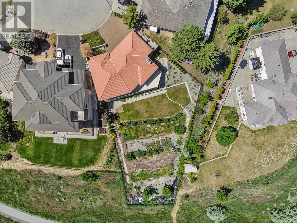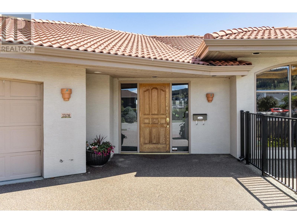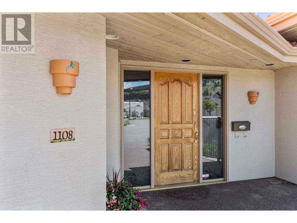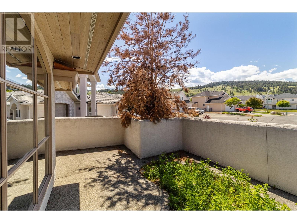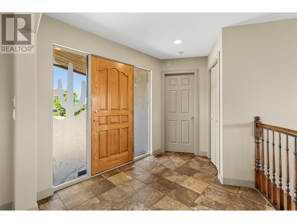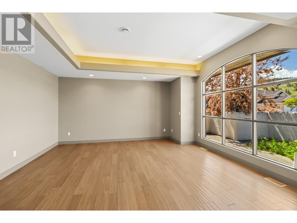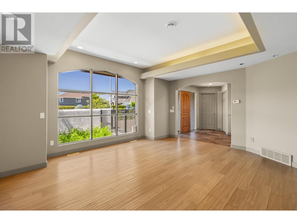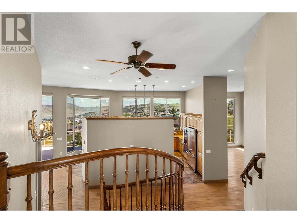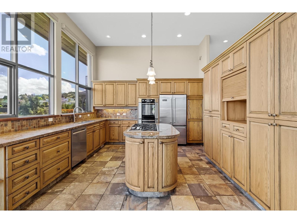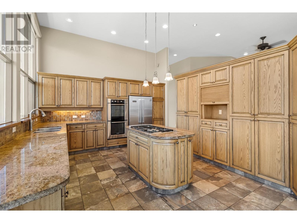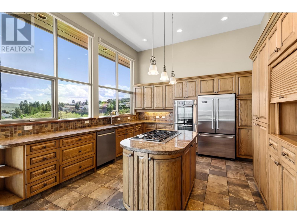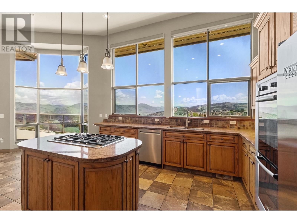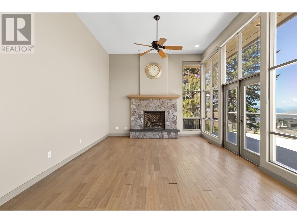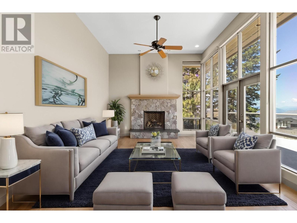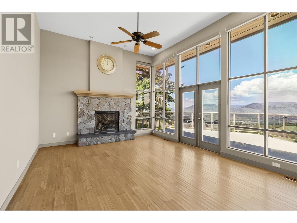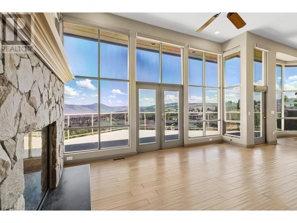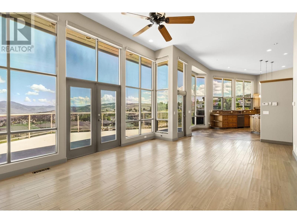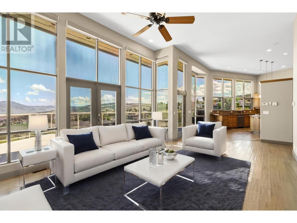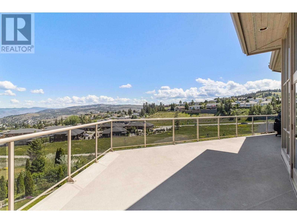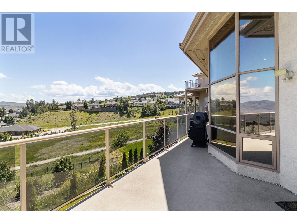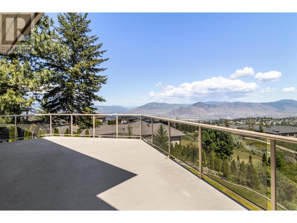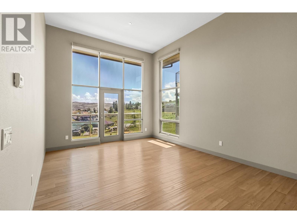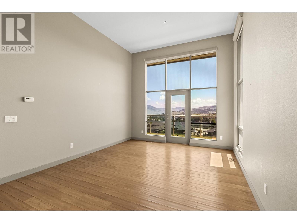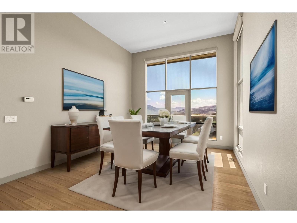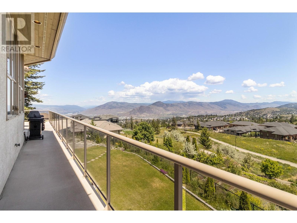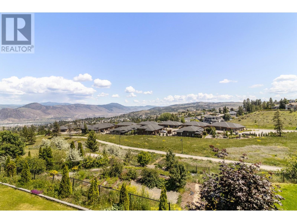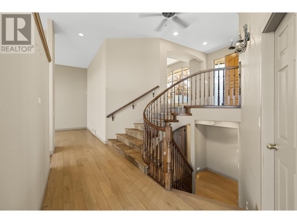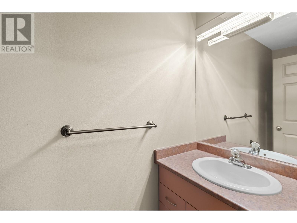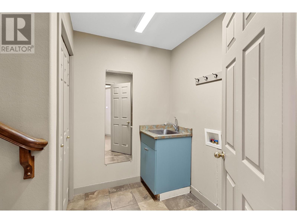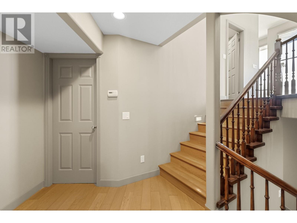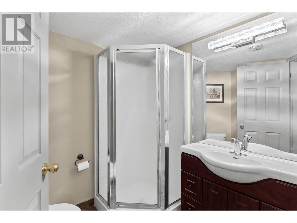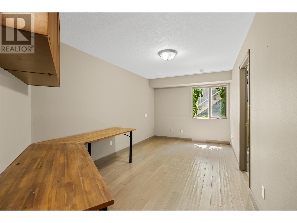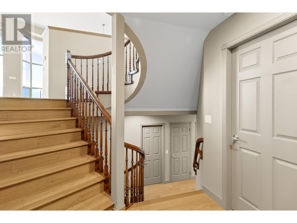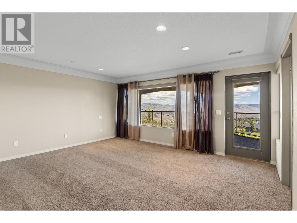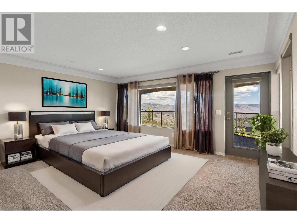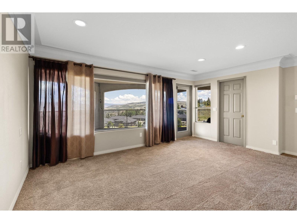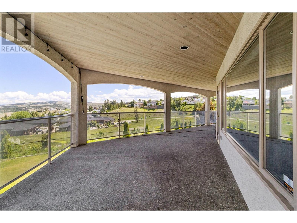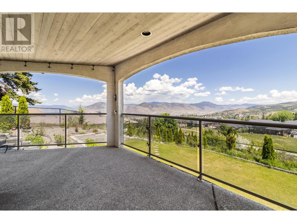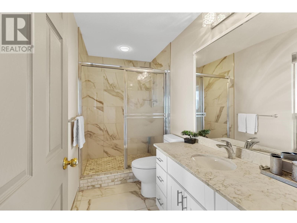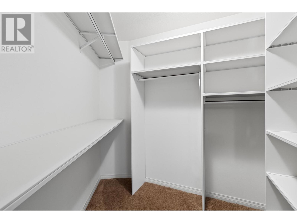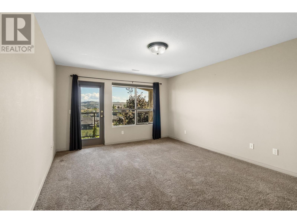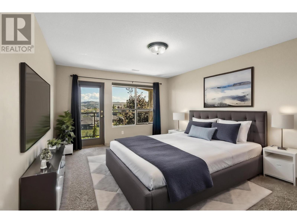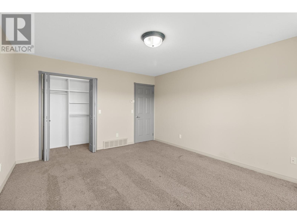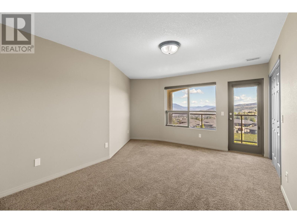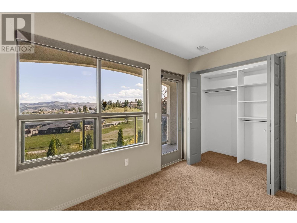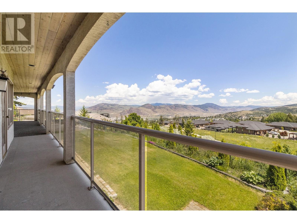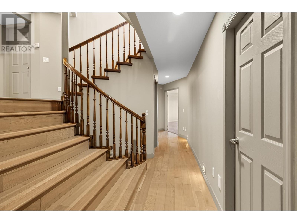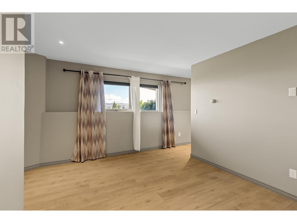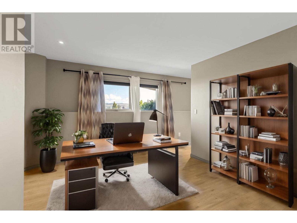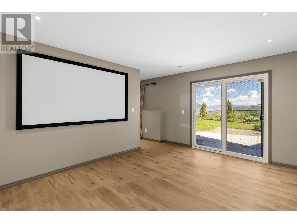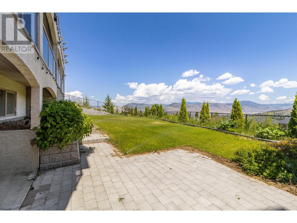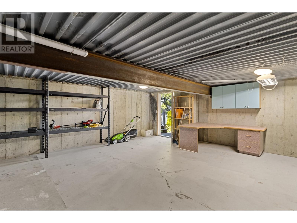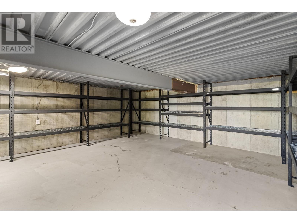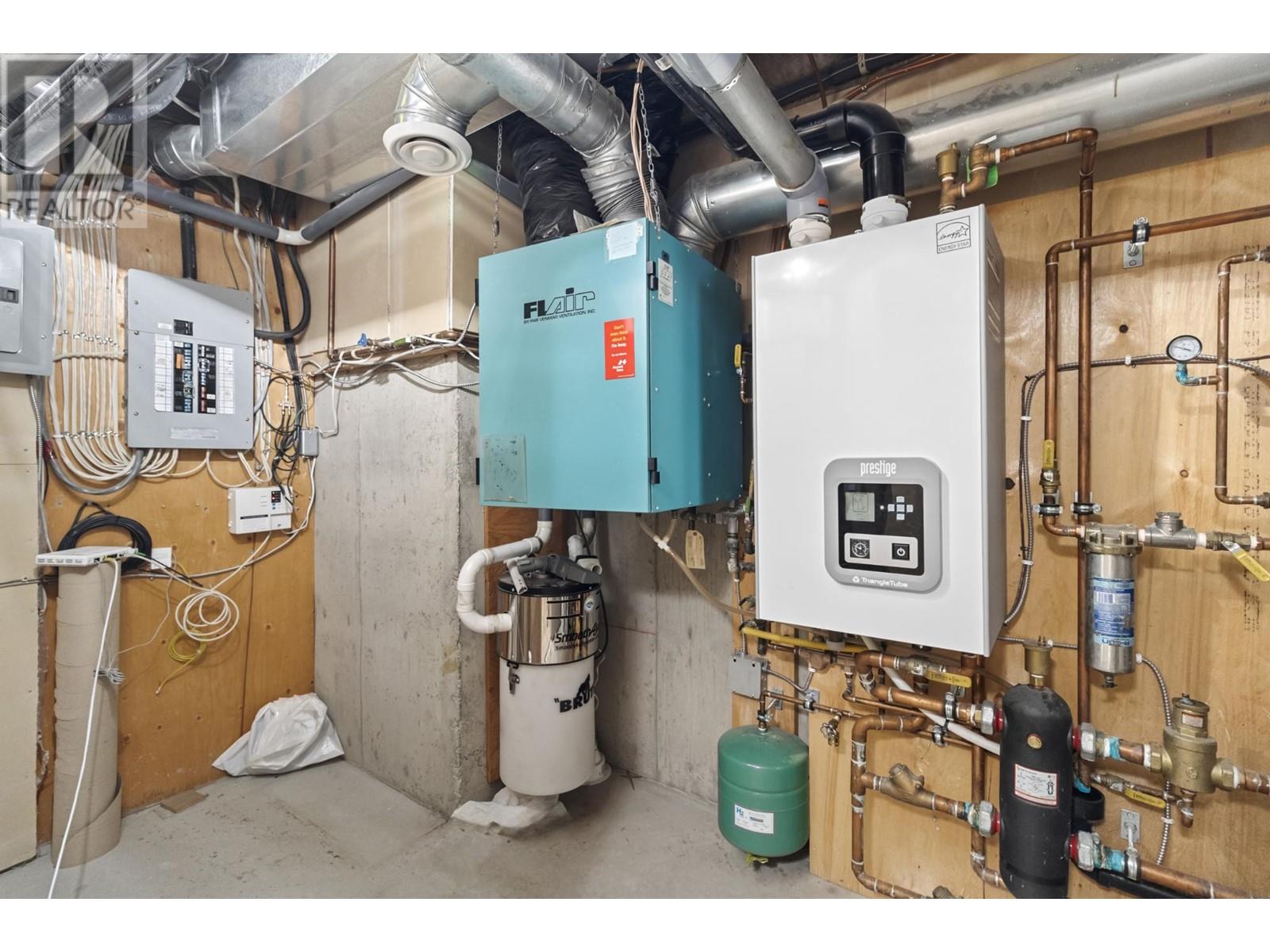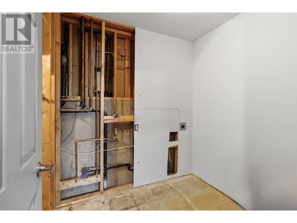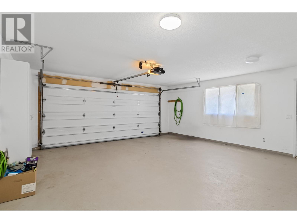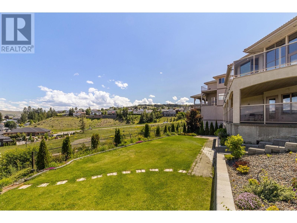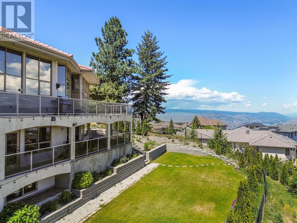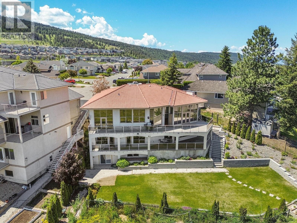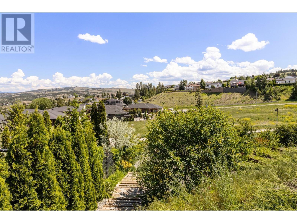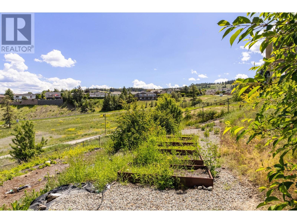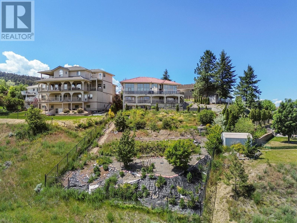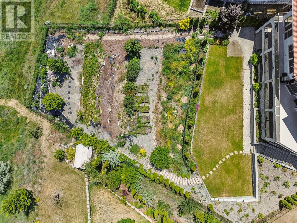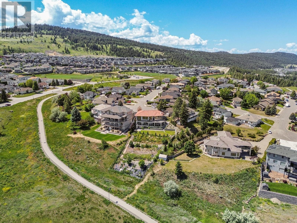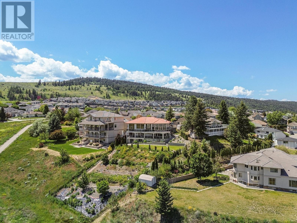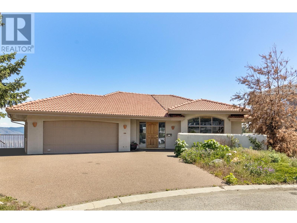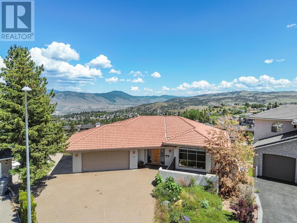Description
Beautiful custom-built home on a rare 0.37 acre lot in a quiet cul-de-sac with stunning views of the river valley. The main entry features tile floors with lots of space to come inside. Off the main entry is a 2pc guest bathroom and a large sitting or living room with ceiling feature which could also be used as a large office. The main living space is a half level down and features impressive 13 foot ceilings with lots of windows that are solar tinted and are sure to impress. This level has an open floor plan with eat in nook area in the kitchen, granite counters, double oven, stainless appliances & tons of storage. There is a family room with gas fireplace off the kitchen & an additional formal dining room and a laundry room on this level as well. Off the kitchen is a wrap around deck to take in the beautiful views of Aberdeen and the valley below. The bedrooms are located below the main living space & offer a ton of space for the whole family. There are 4 bedrooms and 2 bathrooms on this level which includes a 3-piece primary ensuite and a 3 piece main bathroom. 3 of the bedrooms each have their own door out onto a covered deck which has wiring for hot tub. Another level down features 2 additional rooms which could function as additional bedrooms or family/office/rec rooms. Lots of time was spent landscaping the terraced and fully fenced yard with underground irrigation. There is a large flat grassy area with several other benches below. There are numerous garden boxes, fruit trees, rose bushes, and many perennials on this property. This yard is a gardener's dream. Other extras include radiant in floor heat throughout the home, central a/c, tile roof, 2 car garage, and huge storage room accessed from outside under suspended slab. Don't miss this very unique home in a great location. Book your showing today.
General Info
| MLS Listing ID: 179404 | Bedrooms: 4 | Bathrooms: 3 | Year Built: 0 |
| Parking: N/A | Heating: Forced air, Furnace, Radiant heat | Lotsize: 16117 sqft | Air Conditioning : Central air conditioning |
Amenities/Features
- Central location
- Cul-de-sac
- Hillside
- Park setting
- Private setting
- Sloping
