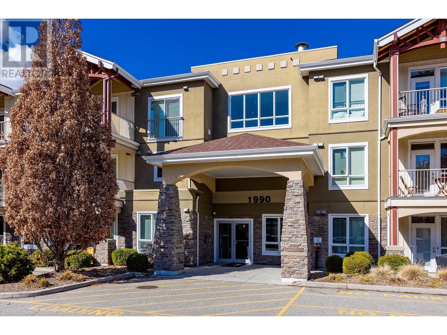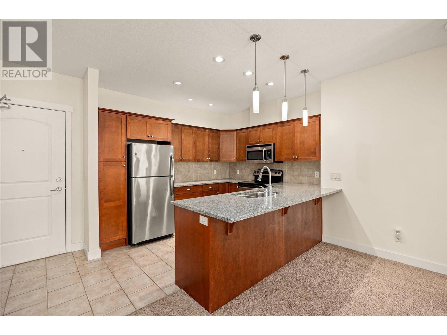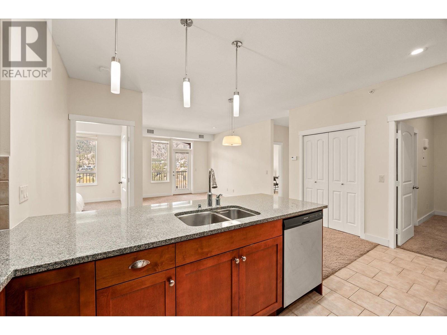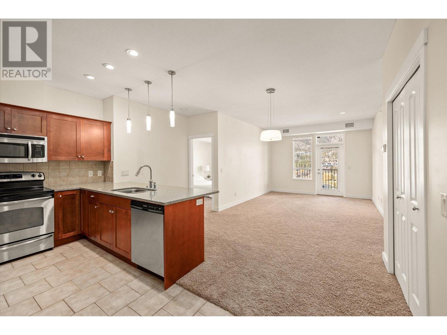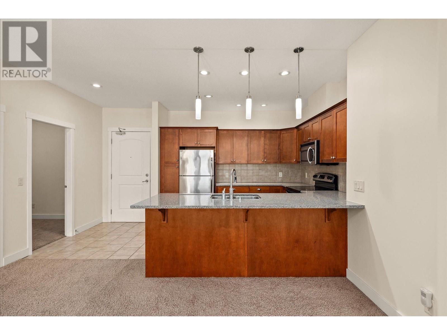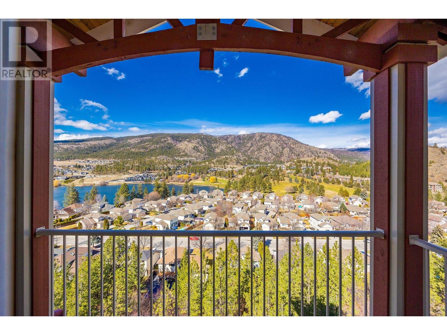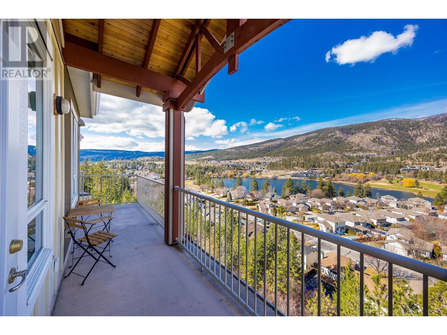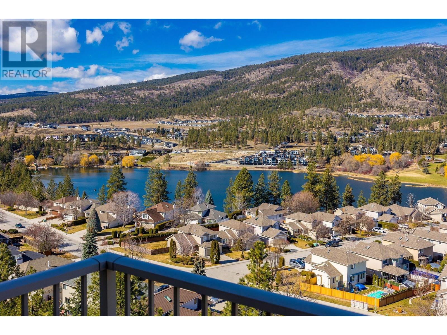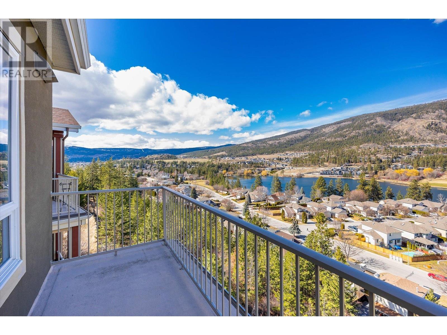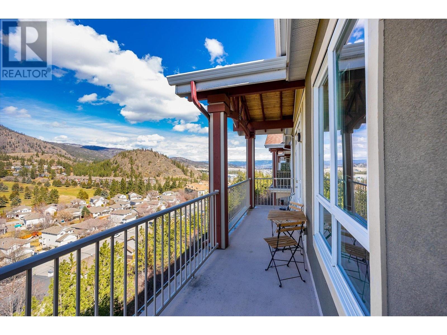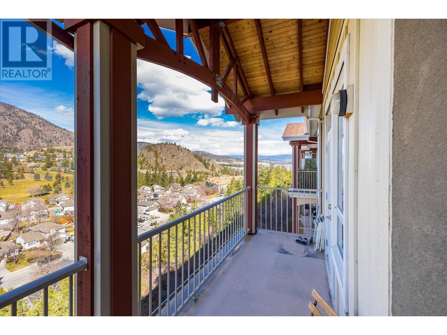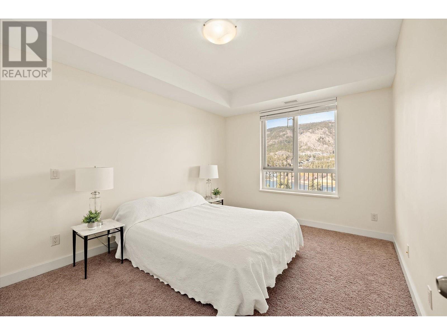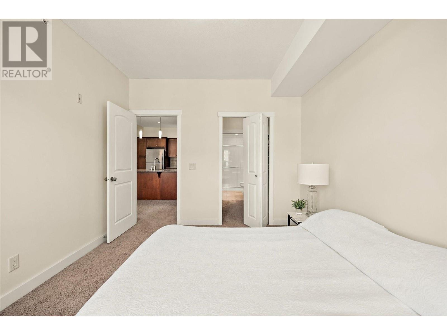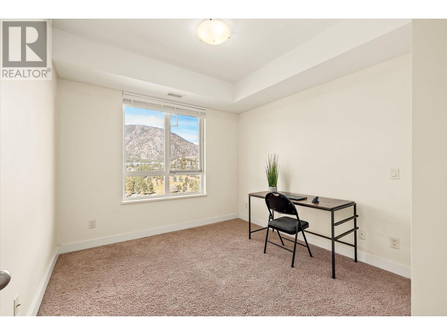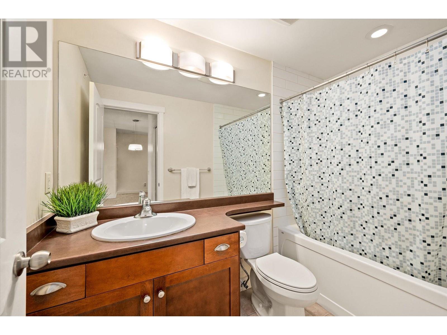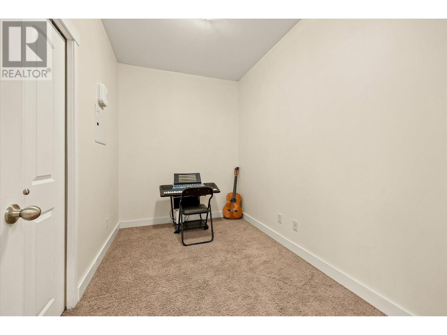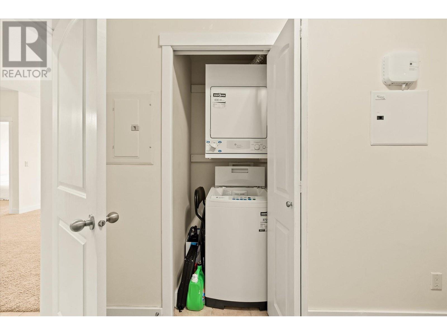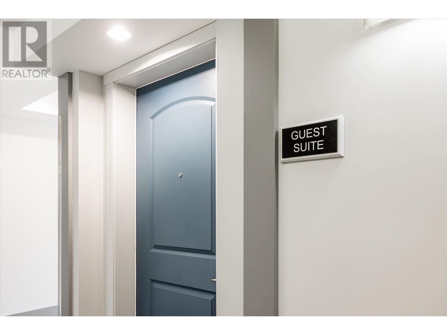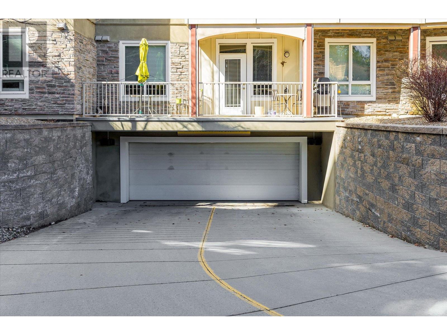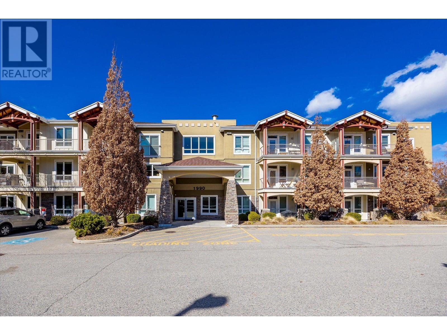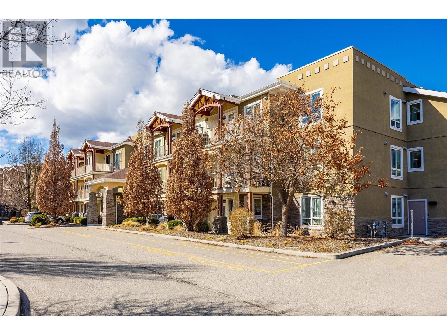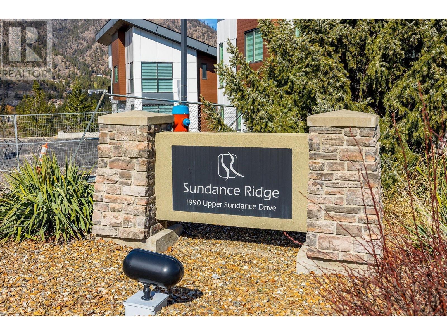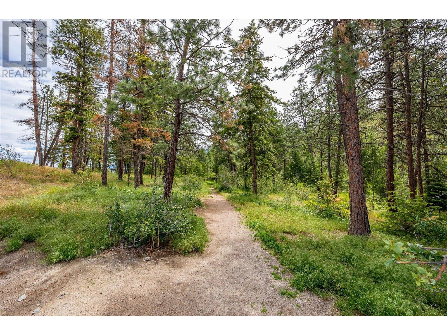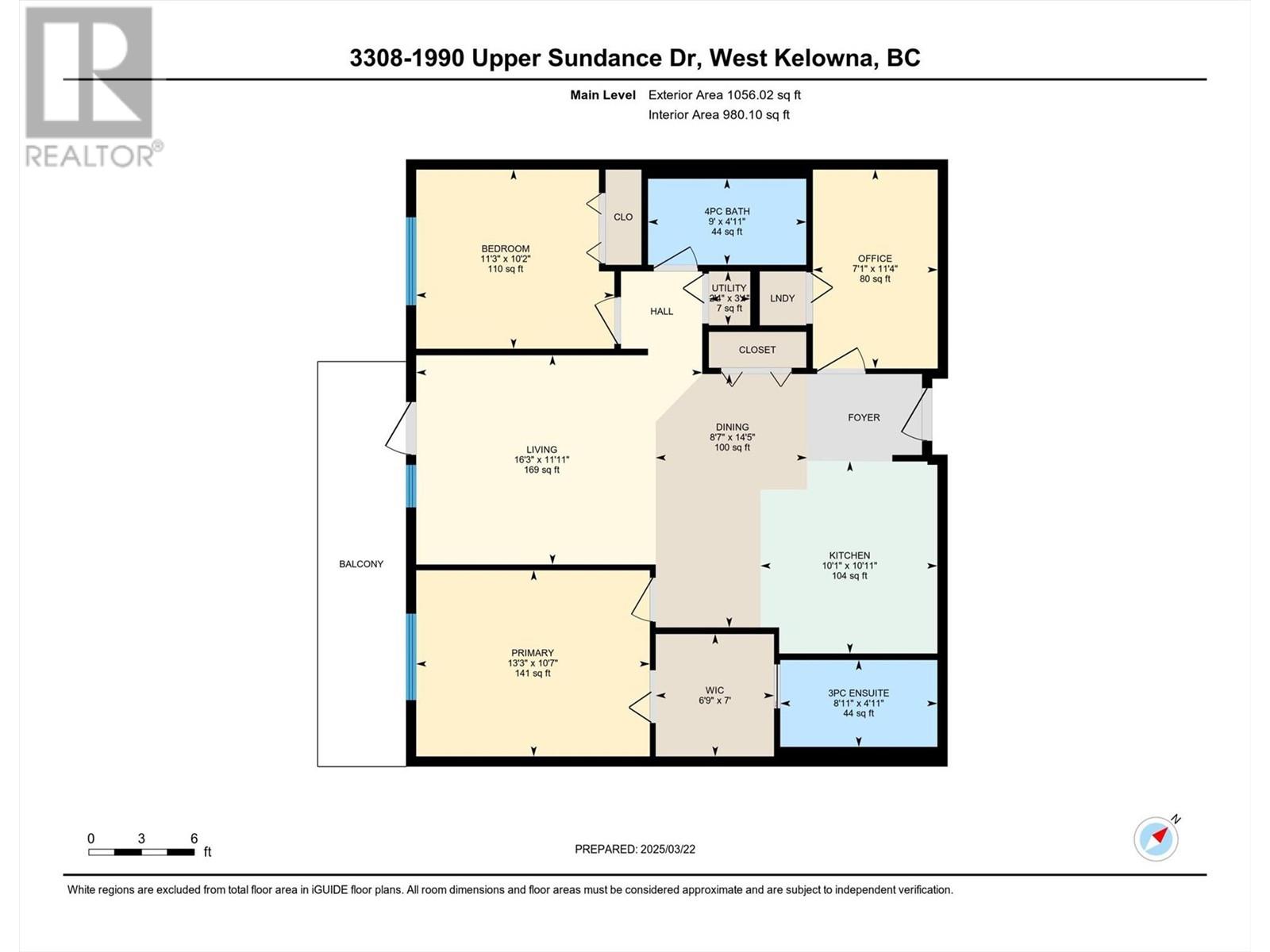Description
Discover lake-view living with stunning mountain views at its finest in this bright and spacious TOP FLOOR 2-bedroom, 2-bathroom condo in the sought-after Sundance Ridge community. This well-designed unit offers a thoughtful layout with bedrooms on opposite sides of the condo. Open concept with a larger kitchen AND a den/office. The private deck has breathtaking views overlooking Shannon Lake???perfect for those who love to golf, fish, or enjoy nature outside their window. Located in a peaceful yet convenient neighbourhood, you???re just minutes from schools, parks, hiking trails, shopping, and more. The complex features top-tier amenities, including a pool, hot tub, and guest suite. One underground parking stall and a storage locker are included. Pets are allowed. New to Sundance Ridge, check out the community website here: https://sundanceridgecondos.com/
General Info
| MLS Listing ID: 10340368 | Bedrooms: 2 | Bathrooms: 2 | Year Built: 2008 |
| Parking: Underground | Heating: Forced air | Lotsize: N/A | Air Conditioning : Central air conditioning |
| Home Style: Storage, Locker | Finished Floor Area: Carpeted, Ceramic Tile | Fireplaces: N/A | Basement: N/A |
