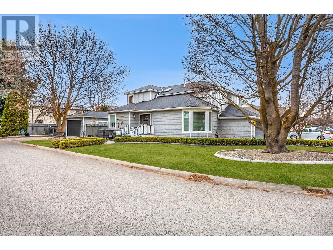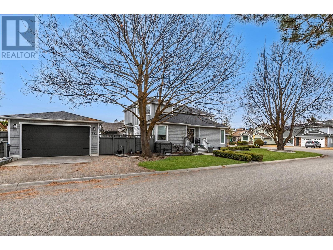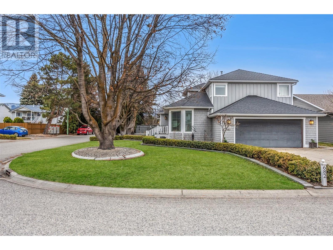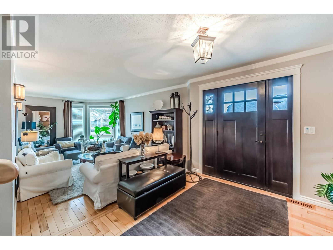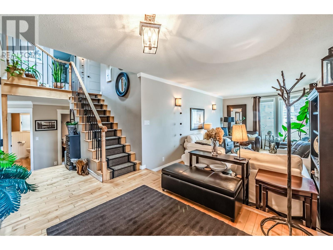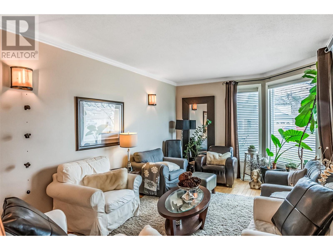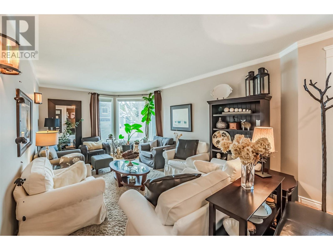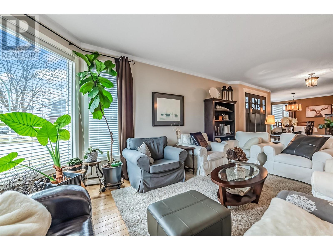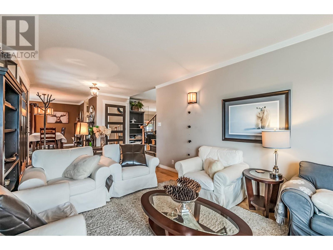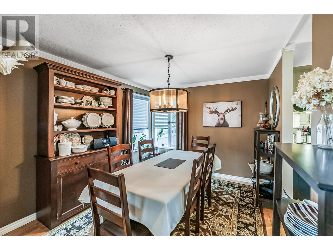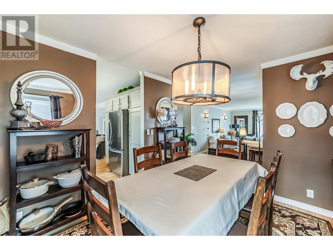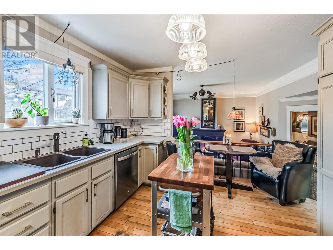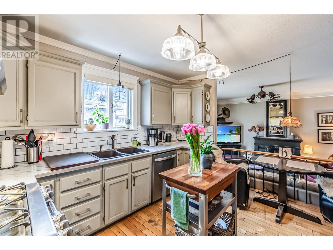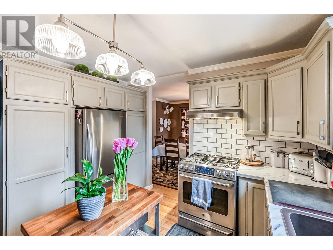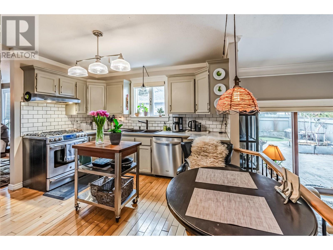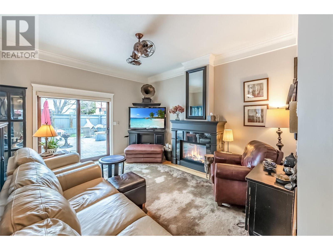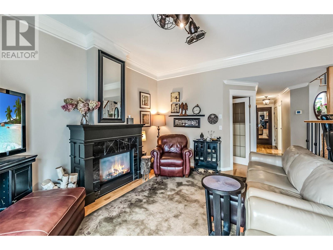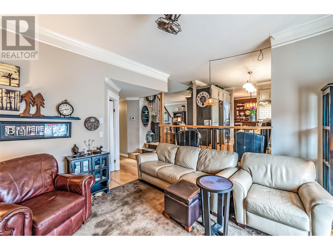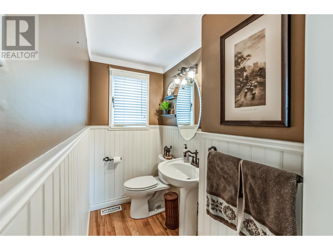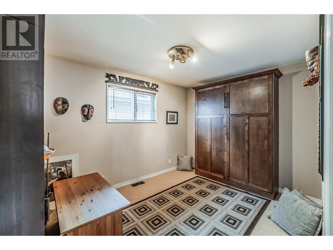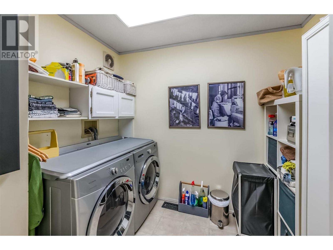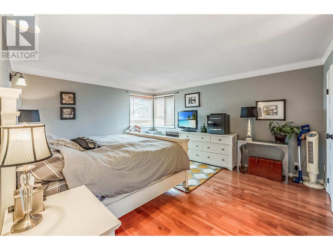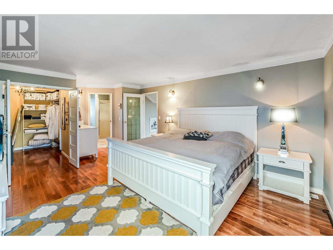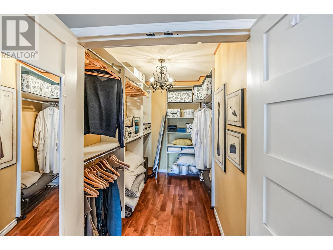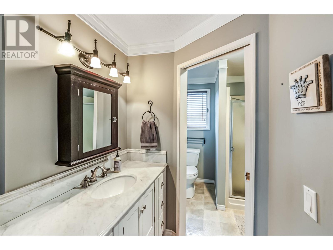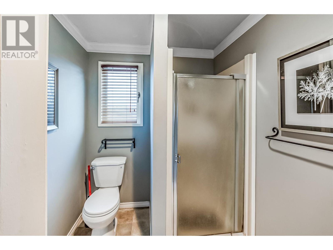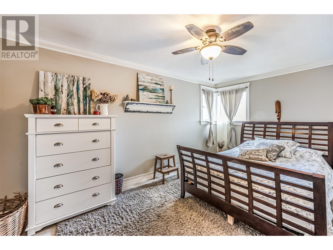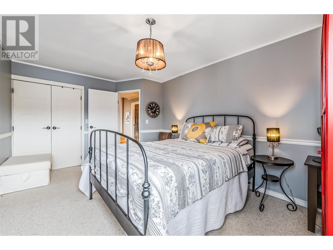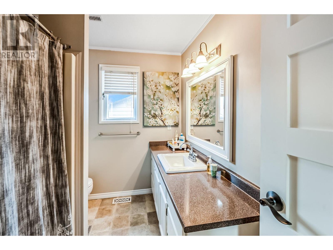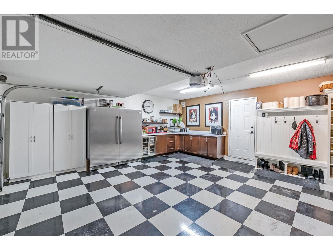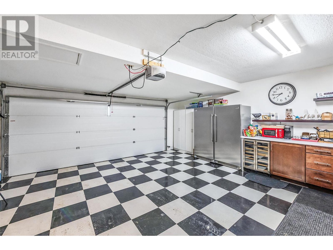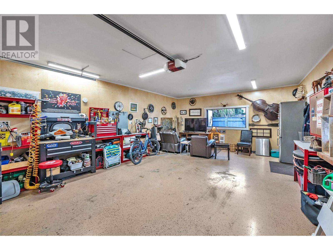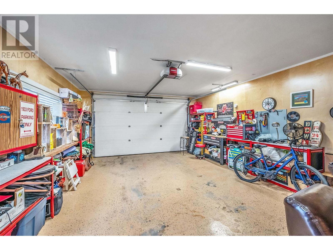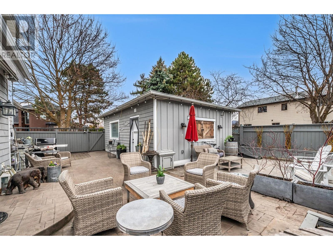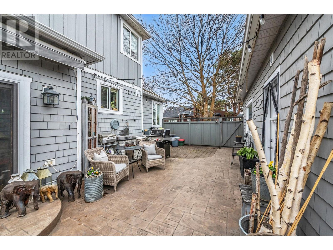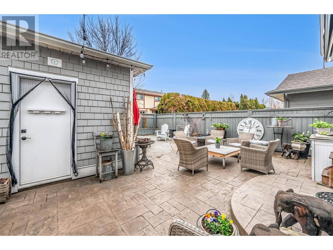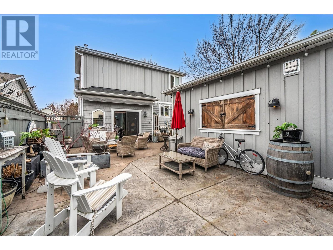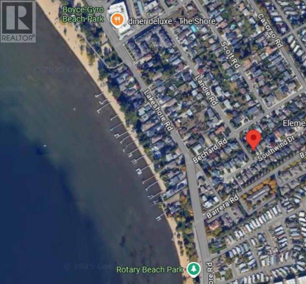Description
Welcome to this beautifully designed home that offers the perfect blend of comfort, style, and functionality. Located in the highly sought after Lower Mission, and only a few minutes walk from both Rotary & Gyro Beach Parks, this spacious property features a great floorplan, with 3 bedrooms + den and 2.5 bathrooms. The home???s thoughtfully designed layout keeps all the bedrooms upstairs, providing privacy and space for everyone. The primary bedroom is a true retreat, offering ample space for relaxation, along with a 3pc-ensuite and a walk-in closet. The two additional bedrooms are generous in size, and the bonus den on the main level offers the perfect space for a home office, playroom, or study. The inviting living and dining areas create an ideal space for family gatherings or entertaining guests and the kitchen overlooks the separate family room, featuring a gas fireplace. The attached 2-car garage ensures convenience and additional storage, while the detached 2-car garage/shop provides endless possibilities for hobbies, storage, or even a private workspace. Step outside and you???ll find an entertainer???s paradise, designed for both relaxation and enjoyment. Whether you're hosting a BBQ, enjoying family time, or simply soaking in the sun, this space has it all. There is a power awning, built-in BBQ/kitchen area, garden beds, and access to the detached garage/shop. With everything you need to live comfortably and entertain in style, this exceptional property is a must-see.
General Info
| MLS Listing ID: 10340178 | Bedrooms: 3 | Bathrooms: 3 | Year Built: 1988 |
| Parking: N/A | Heating: Forced air, See remarks | Lotsize: 0.15 ac|under 1 acre | Air Conditioning : Central air conditioning |
| Home Style: N/A | Finished Floor Area: N/A | Fireplaces: N/A | Basement: Crawl space |
