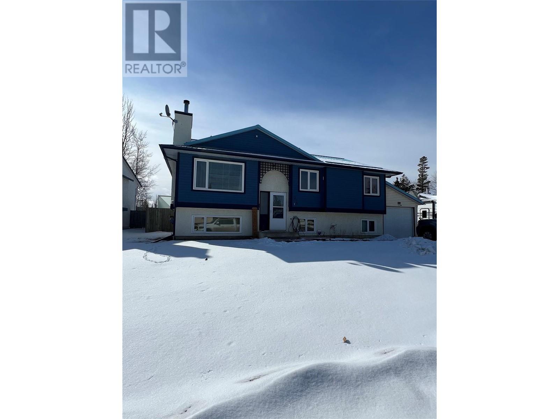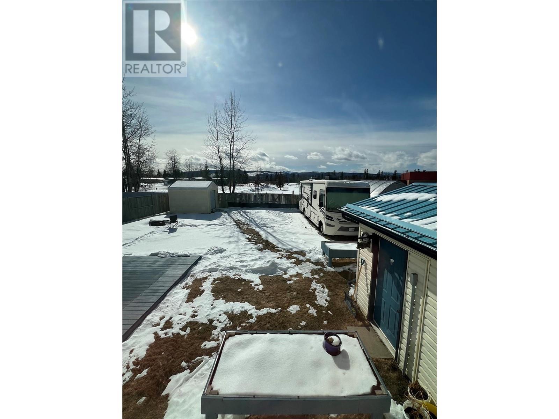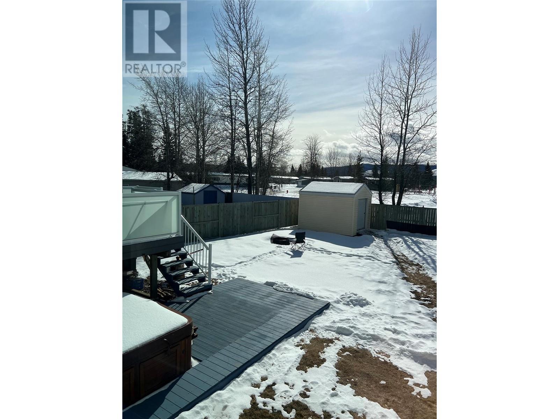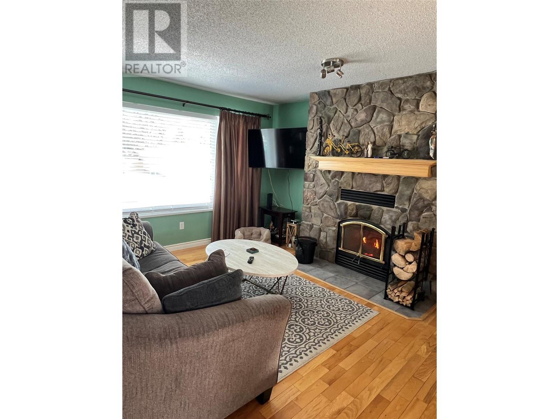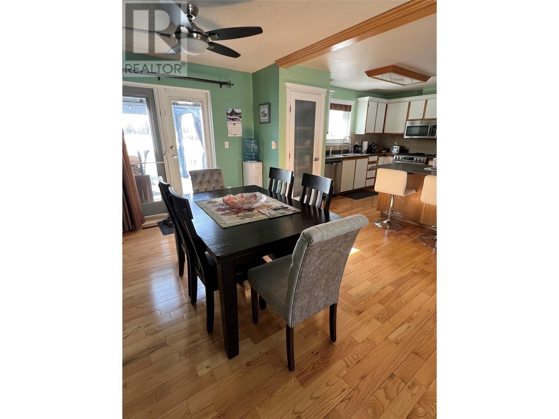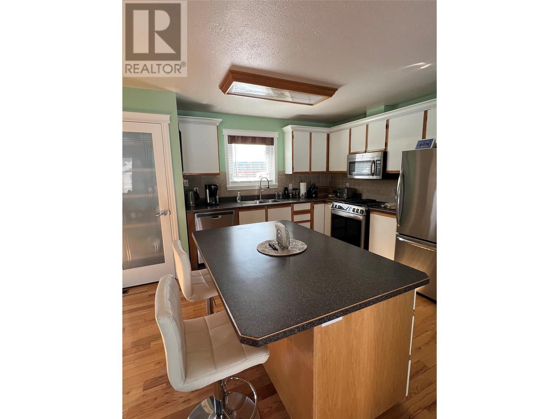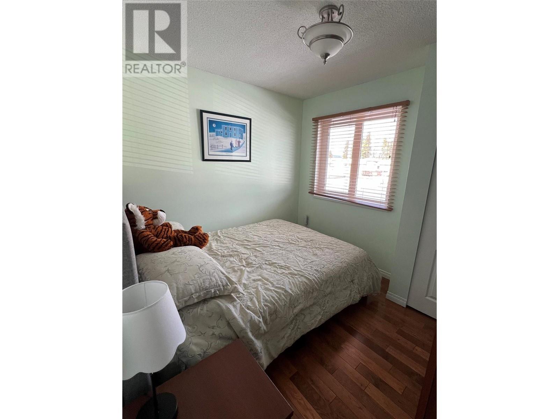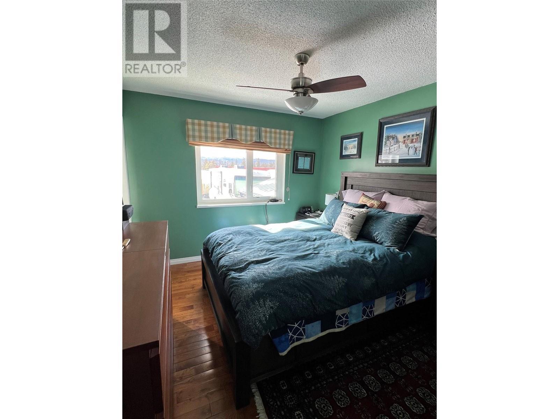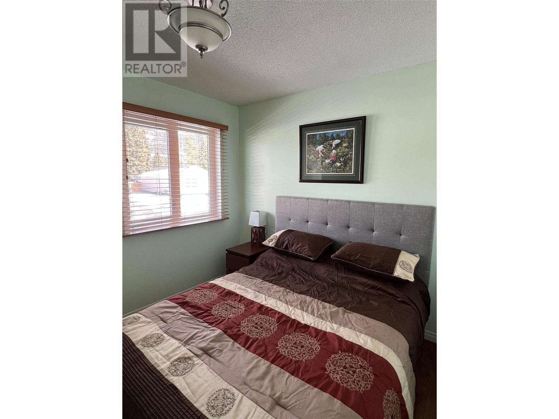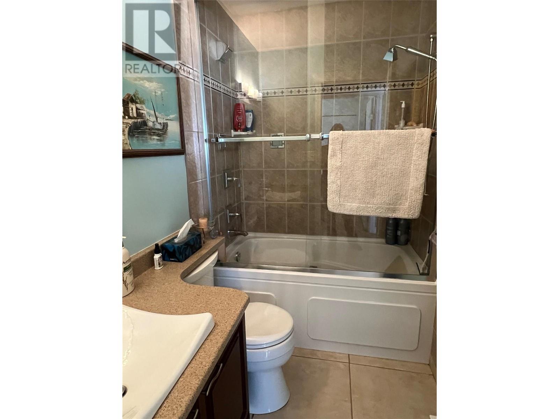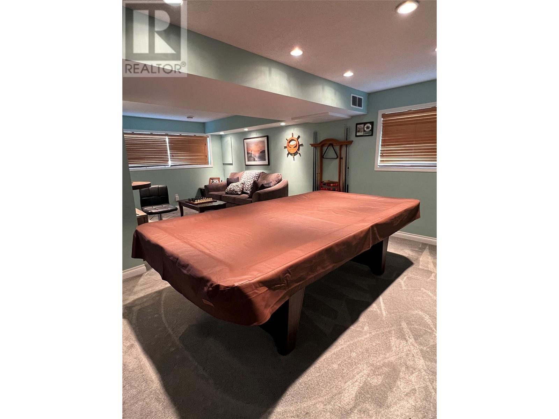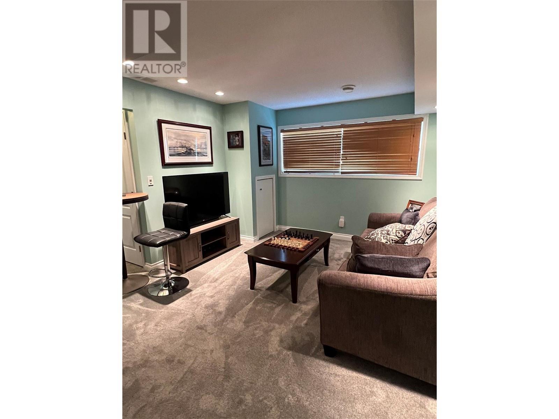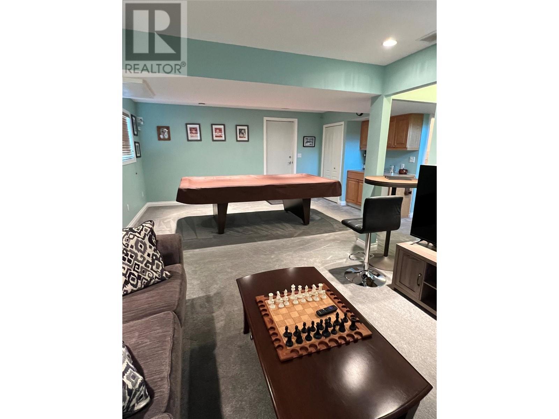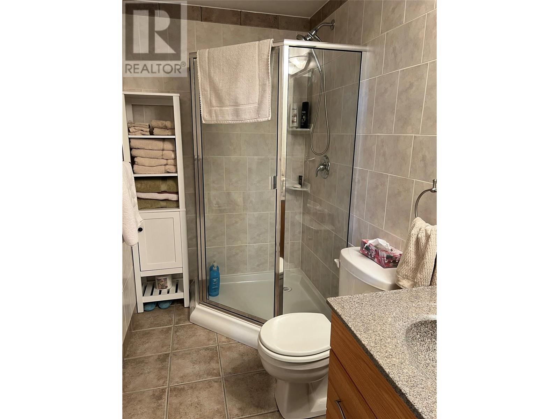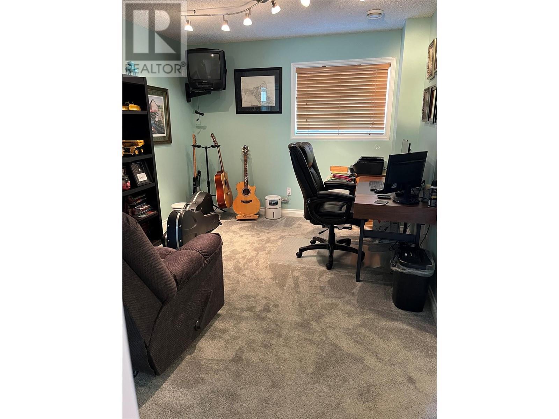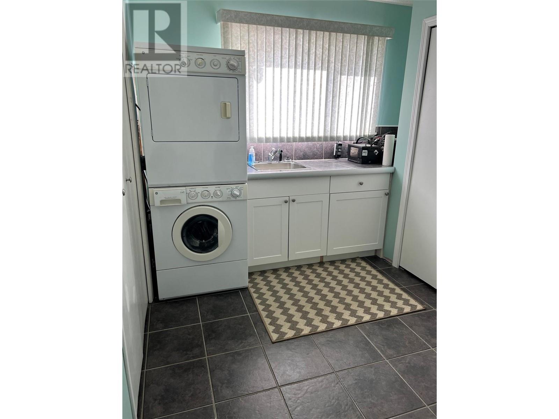Description
Well maintained 3 bedroom, 2.5 bath family home that backs onto the Elementry School. Bright and open kitchen with a moveable island, pantry and new gas stove. Wood burning fireplace in the cozy upstairs living room. Hardwood floors throughout the main level. The dining room has garden doors leading to the back deck with direct line to the gas B.B.Q and large gazebo. The master bedroom boasts a two piece ensuite. Mountain viewsin the front and back of the home, evening sunsets on the deck and all day sun. Open spacious rec room, pool table, wet bar and TV nook for entertaining. Open corner office, cozy carpeting throughout the daylight basement. Stacking washer dryer, water softener, newer furnace some updated plumbing plus a new metal roof. Separate basement entry leading to the a ground level deck, man door access to the attached garage, fully fenced yard, RV parking and a storage shed. Gates leading into the school playground for the kids or animals to play. Quick possession is available!
General Info
| MLS Listing ID: 10340121 | Bedrooms: 4 | Bathrooms: 3 | Year Built: 1983 |
| Parking: Attached Garage | Heating: Forced air, See remarks | Lotsize: 0.17 ac|under 1 acre | Air Conditioning : N/A |
| Home Style: N/A | Finished Floor Area: N/A | Fireplaces: N/A | Basement: Full |
Amenities/Features
- Level lot
