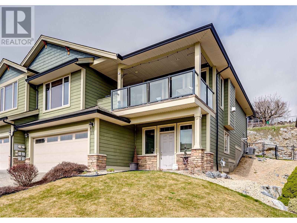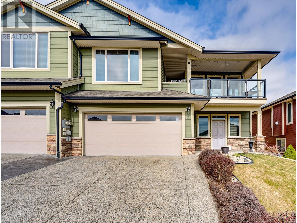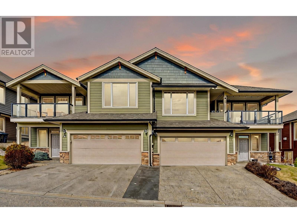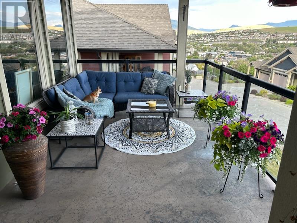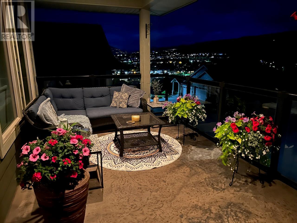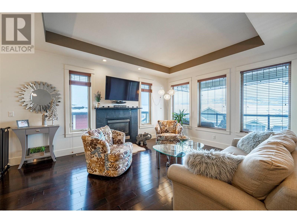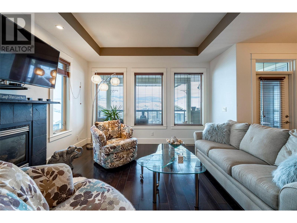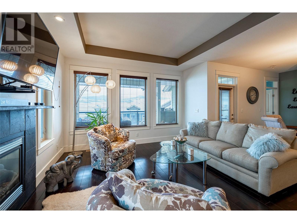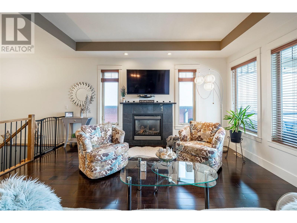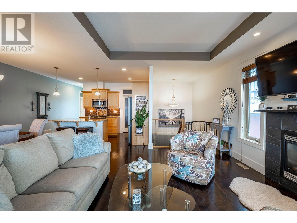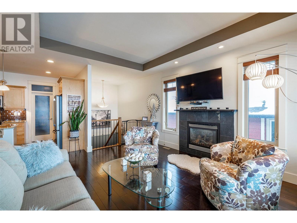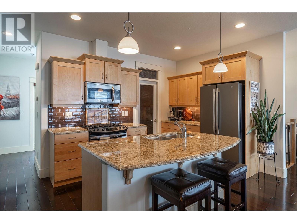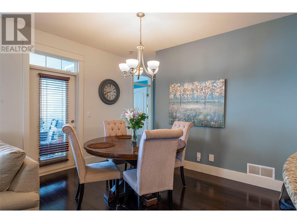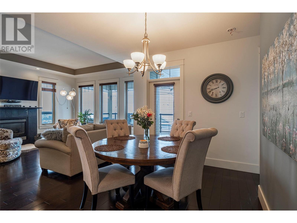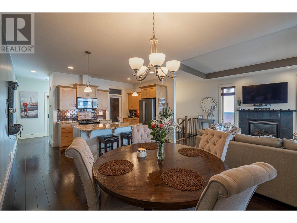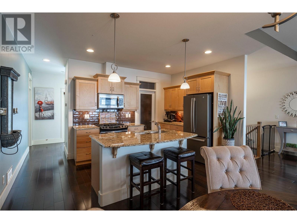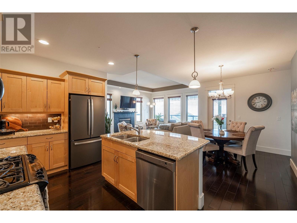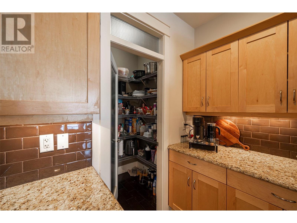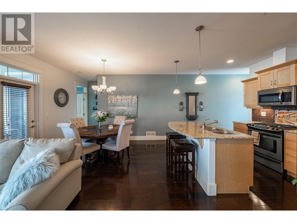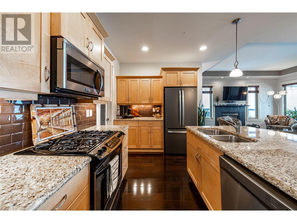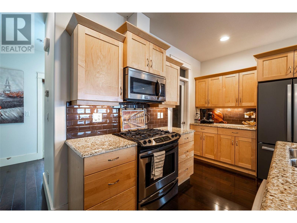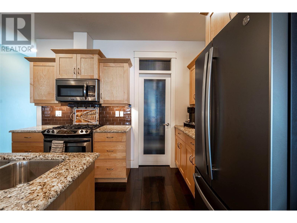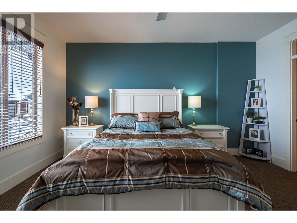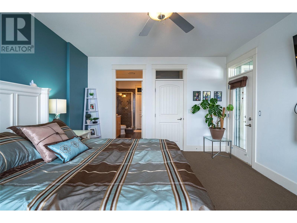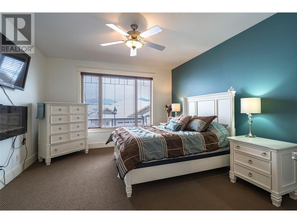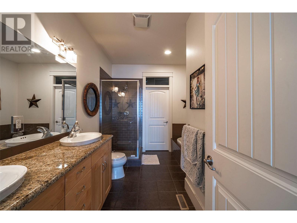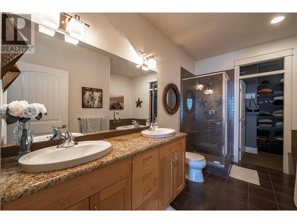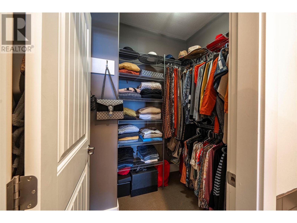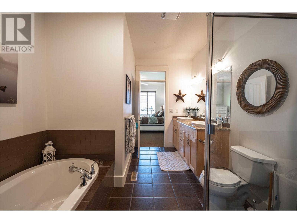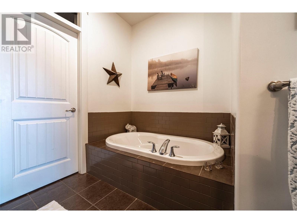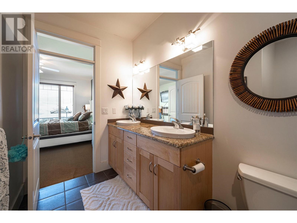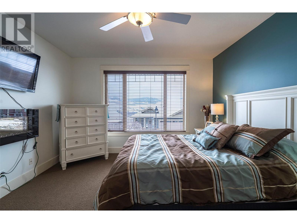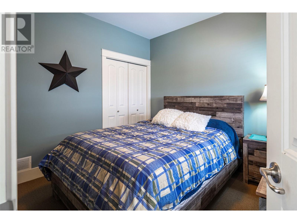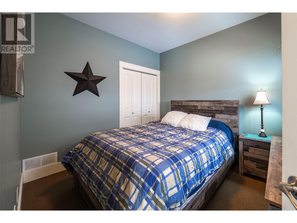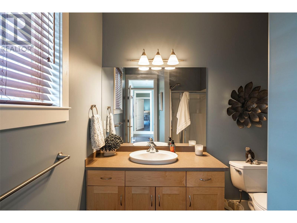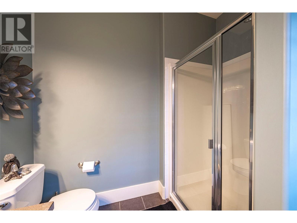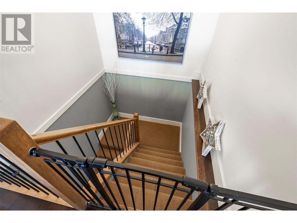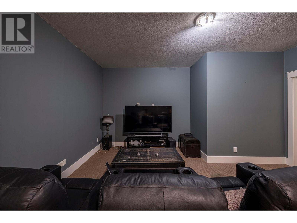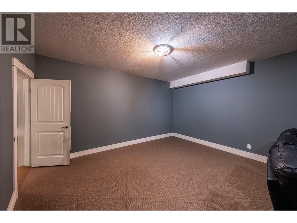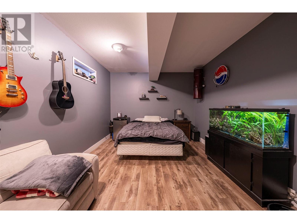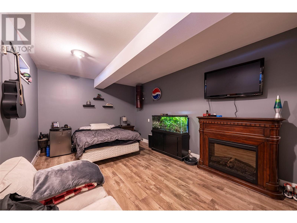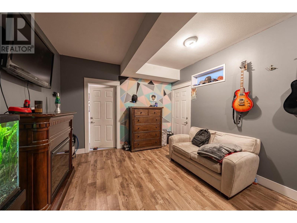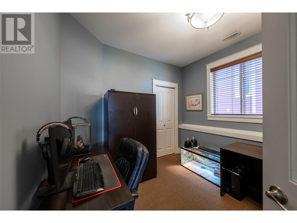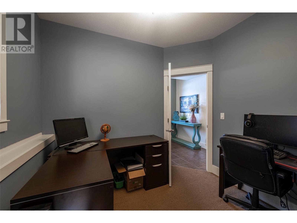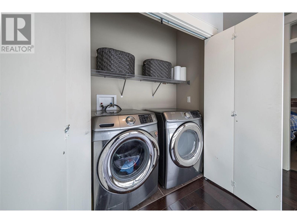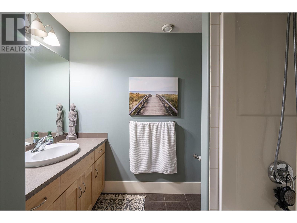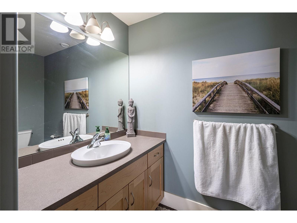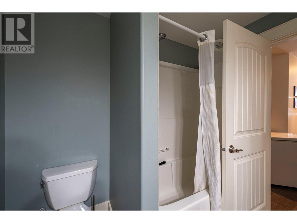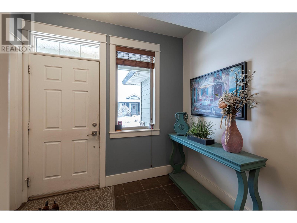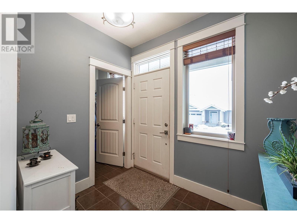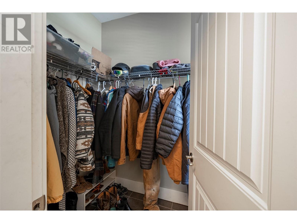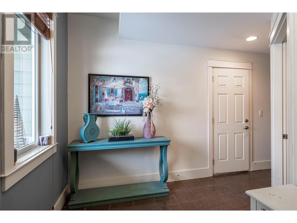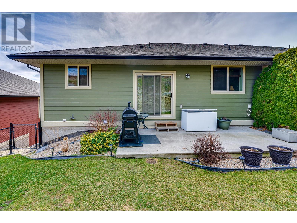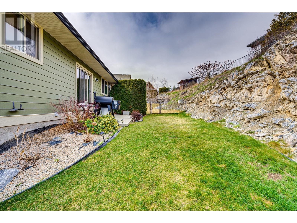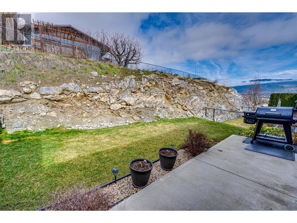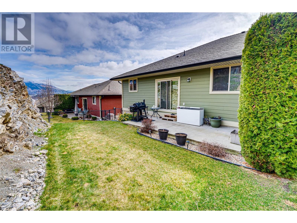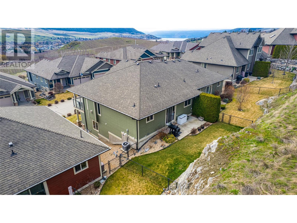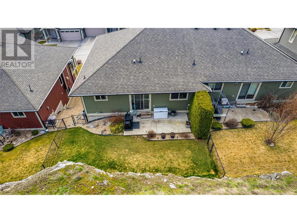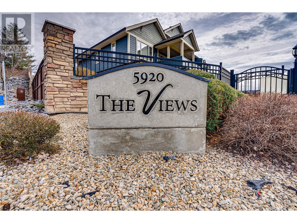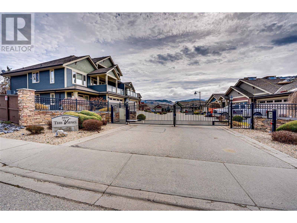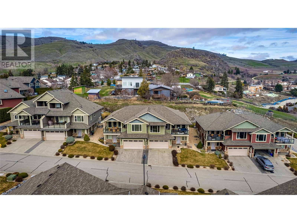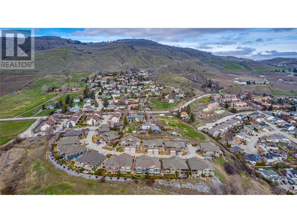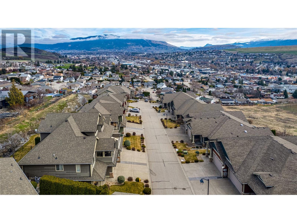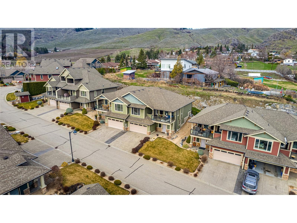Description
Wow! Rare 1 2 duplex in a secure, gated community that is family & pet friendly! Take advantage of the views of the semi-rural hillsides during the day and twinkling city lights in the evening from the covered front deck & your prime living areas.. The main floor offers high ceilings, abundant natural light for an added feeling of spaciousness, and a cozy gas fireplace that can be enjoyed from the living/dining/kitchen areas. The kitchen features granite counters, a gas range, island with breakfast bar & a handy walk-in pantry. Just around the corner from the kitchen is access to the private, East facing fully fenced backyard that offers a shady place to enjoy those warm summer days & evenings. The primary bedroom can accommodate a king-sized bed & offers the same beautiful views and an easy step out to the front deck. There is a full ensuite with double sinks, separate soaker tub & shower, plus a nice sized walk-in closet. A 2nd full bath, 2nd bedroom & convenient laundry facilities round out the main floor. Downstairs is a 3rd bedroom, full bath, a HUGE media room & storage room. The garage has currently been converted into additional living space & storage with a floating wall which can easily be converted back to parking space. This home is located in a small, bare land strata complex with low monthly fees & yard maintenance done for you. Close to all amenities, schools & abundant outdoor activities including the beach on Okanagan Lake!
General Info
| MLS Listing ID: 10340101 | Bedrooms: 4 | Bathrooms: 3 | Year Built: 2007 |
| Parking: Attached Garage | Heating: Forced air, See remarks | Lotsize: 0.12 ac|under 1 acre | Air Conditioning : Central air conditioning |
| Home Style: N/A | Finished Floor Area: Carpeted, Ceramic Tile, Hardwood | Fireplaces: Smoke Detector Only | Basement: N/A |
Amenities/Features
- Private setting
- Central island
- One Balcony
