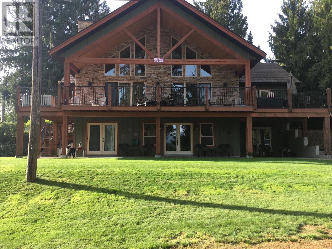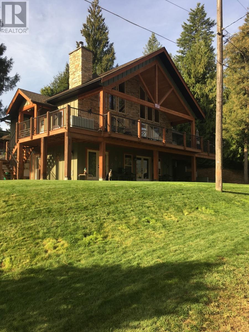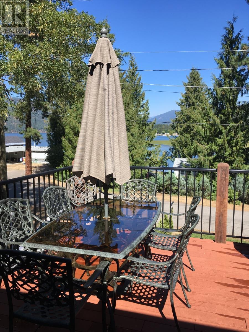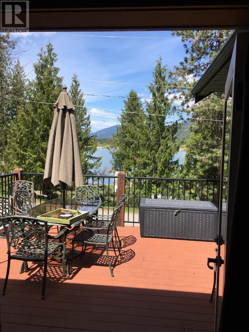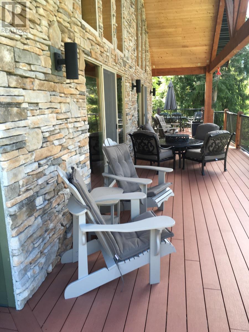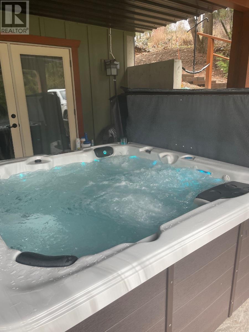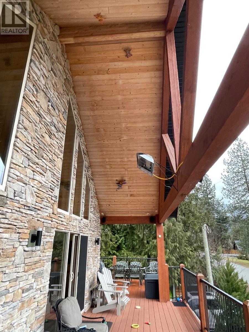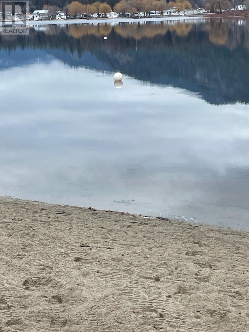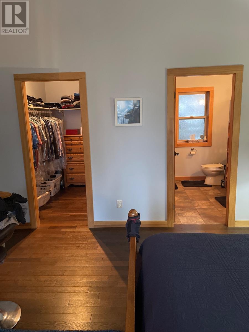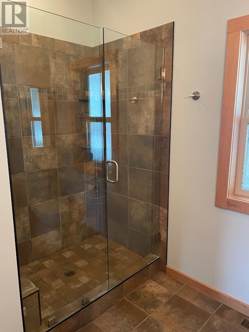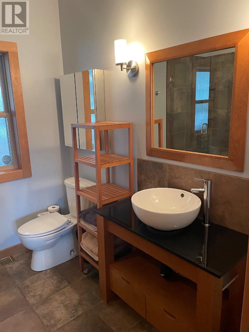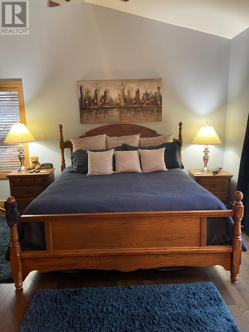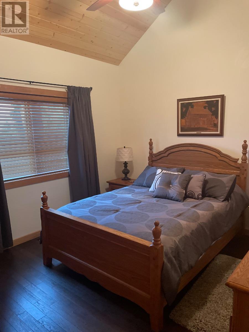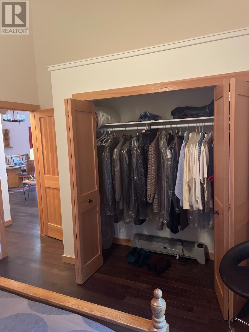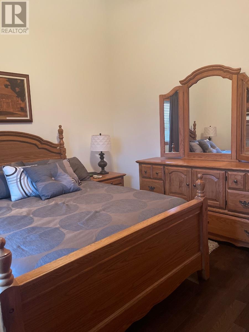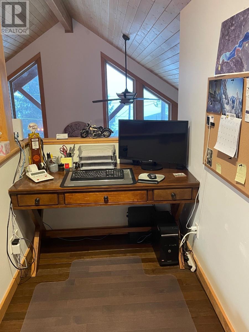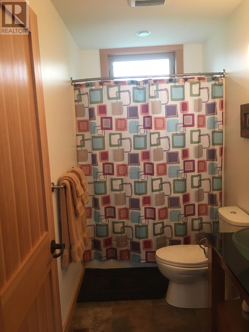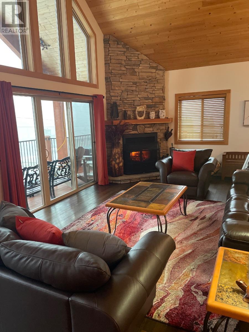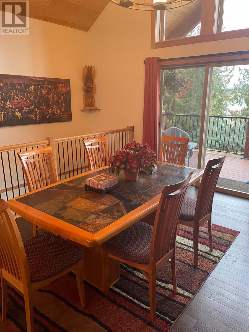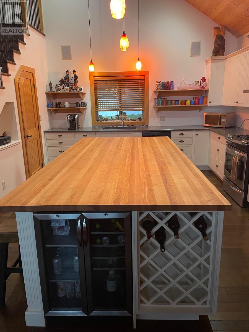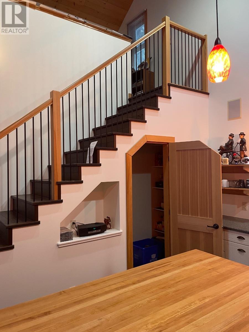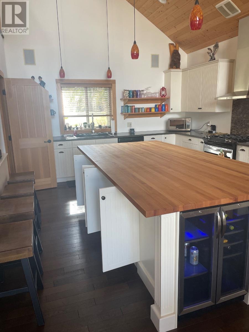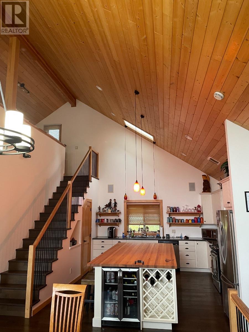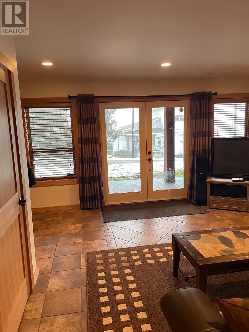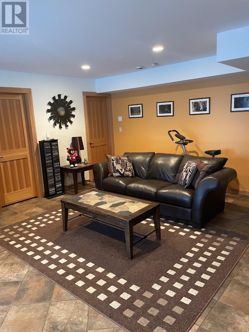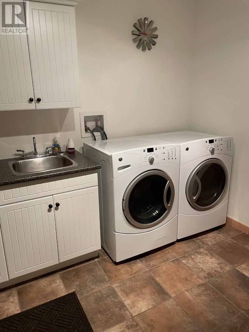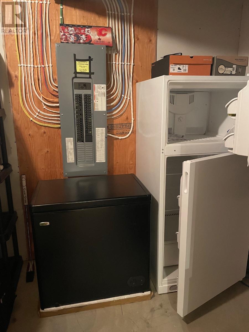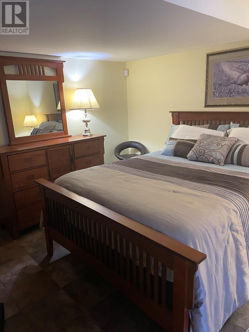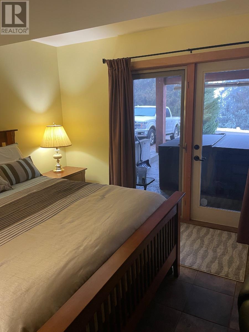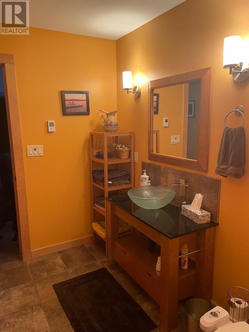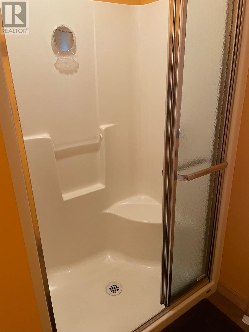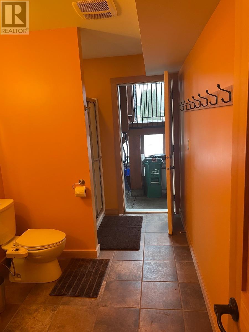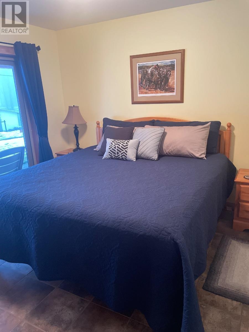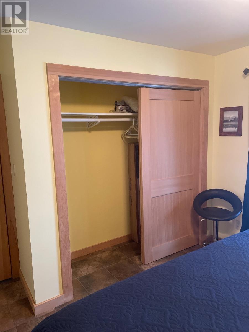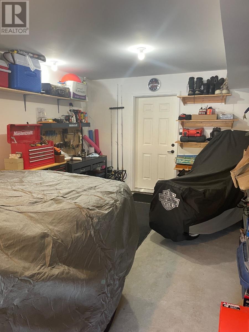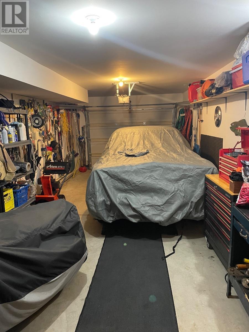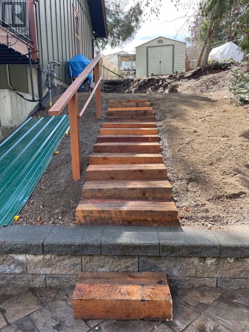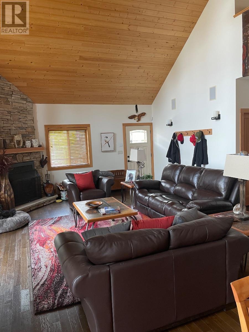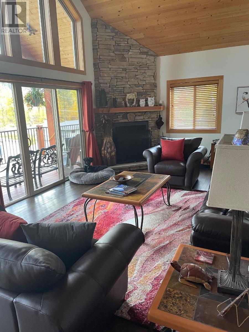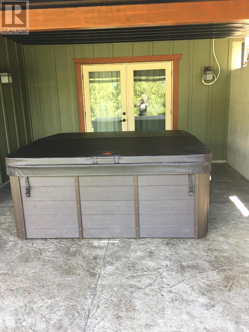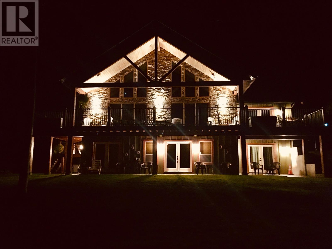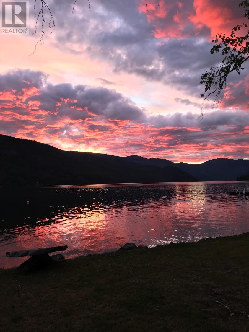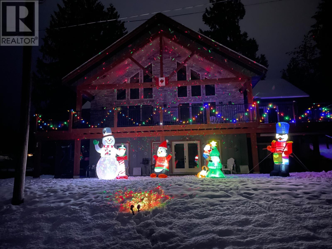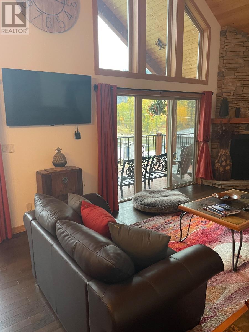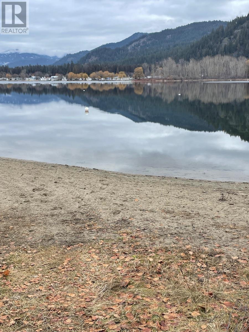Description
Click brochure link for more details. Beautiful lake home on Christina Lake. Open concept kitchen -large natural wood island 5ftx10 lots of cupboard space with Kenmore Elite stainless steel appliances. Main floor1467 sq feet, lower level-868. Office on the third level. Hardwood flooring on main level and office level -lower level ceramic tiles. Water access is directly off the corner of my lot -Moorage ball for your boat if needed. Home is located on a dead end road offering minimal traffic. Home is located on the south end of the lake walking distance to grocery store-post office -Dr office-restaurants-gas station -provincial park. 2 golf courses within 5 minute drive. Community water is a flat fee $620 annually. 4 large bedrooms all capable of holding king size suites, 3 full bathrooms with heated floors. Wood burning fireplace-central air-natural gas furnace -heat pump -air conditioning-water on demand. Underground sprinklers-septic field and a newer hot tub with dual pumps for a great massage. Stamped concrete on lower patio both driveways are Italian tiled driveways and main deck is composite decking with a gas heater for the cooler evenings. Lot size is 120 wide x 60 feet deep. Long single garage 28 feet long by 12 feet wide which is heated. House has Hardy Board siding ,asphalt shingles and a huge covered deck and fire-pit with built in seating.
General Info
| MLS Listing ID: 10339965 | Bedrooms: 4 | Bathrooms: 3 | Year Built: 2010 |
| Parking: Attached Garage | Heating: In Floor Heating, Heat Pump, See remarks | Lotsize: 0.16 ac|under 1 acre | Air Conditioning : Central air conditioning |
| Home Style: N/A | Finished Floor Area: Ceramic Tile, Hardwood | Fireplaces: N/A | Basement: N/A |
