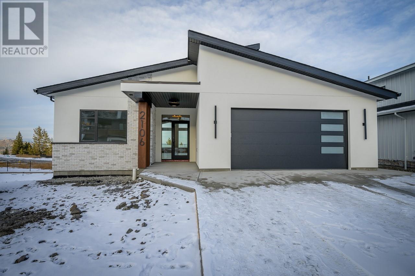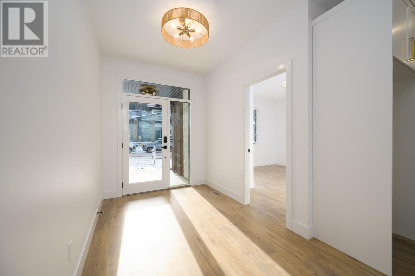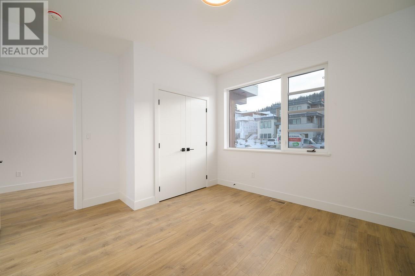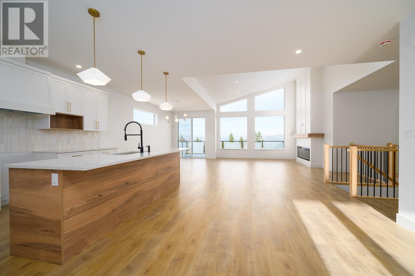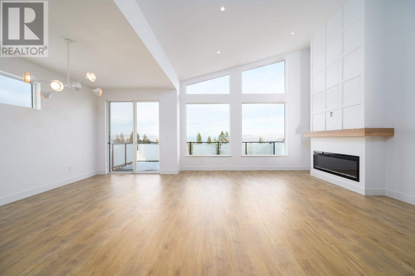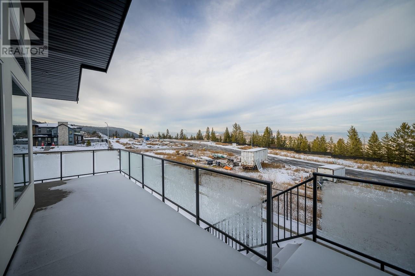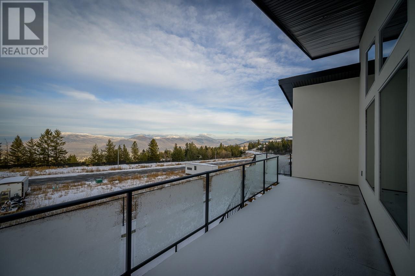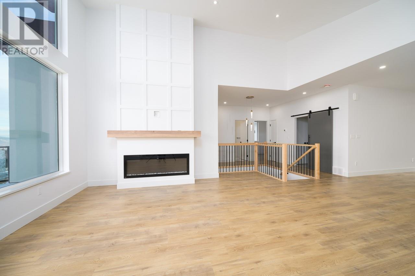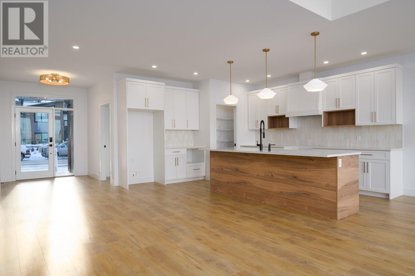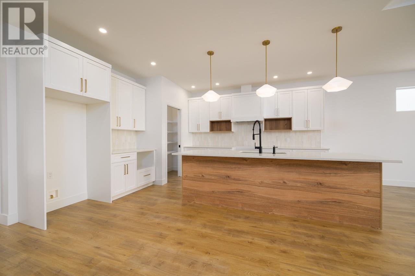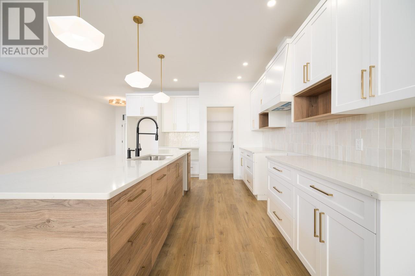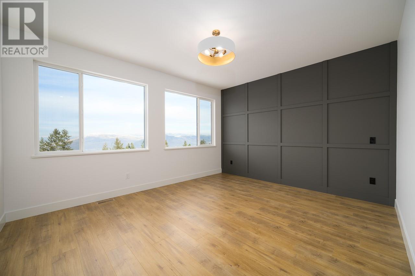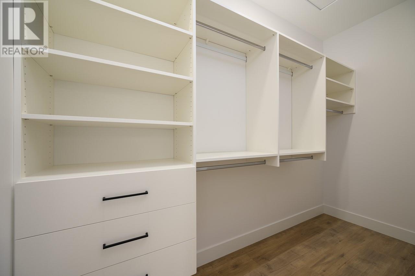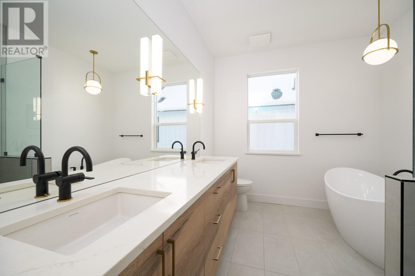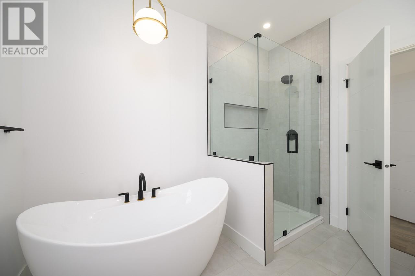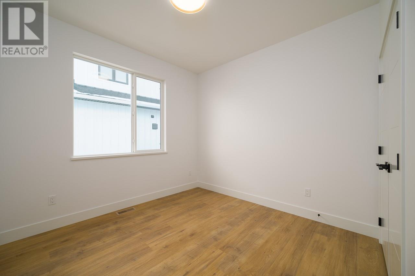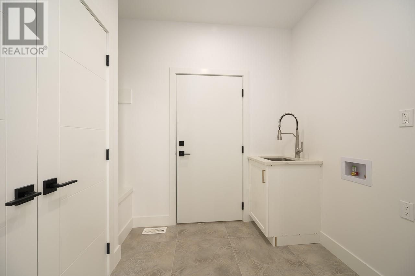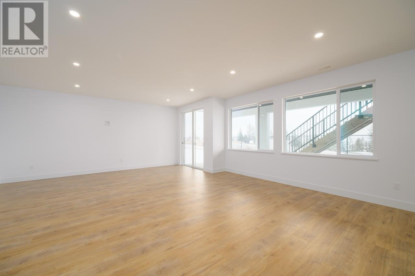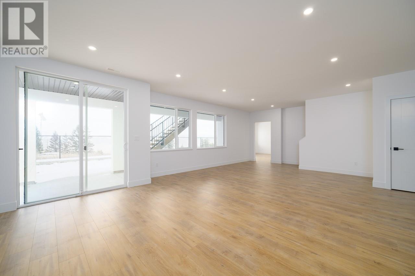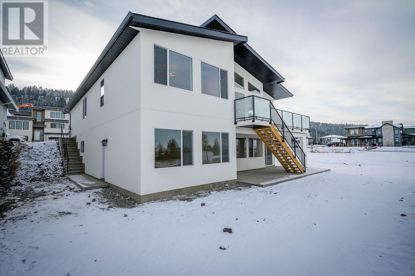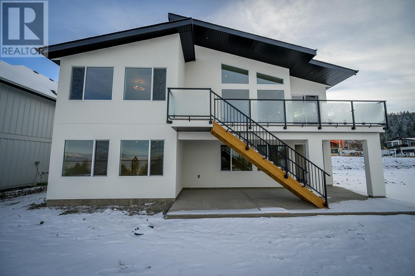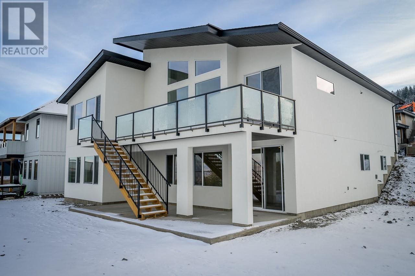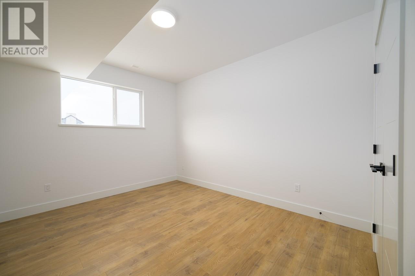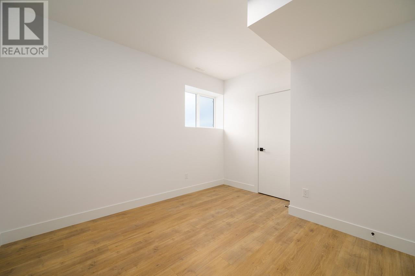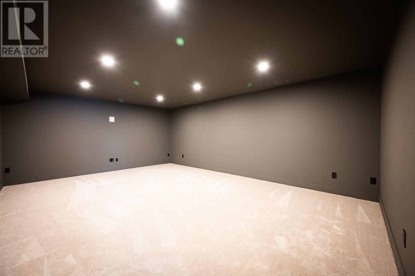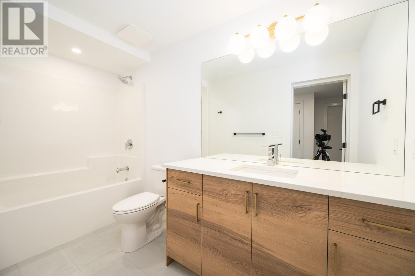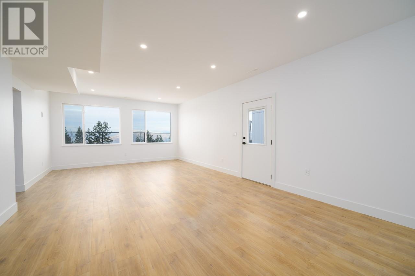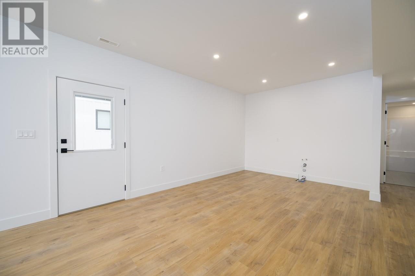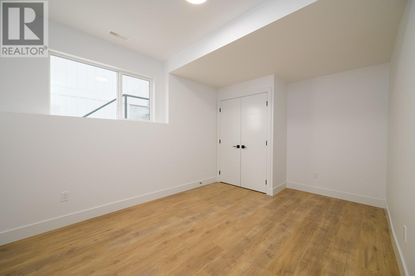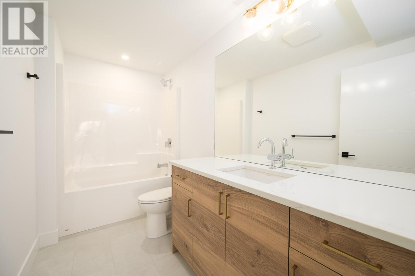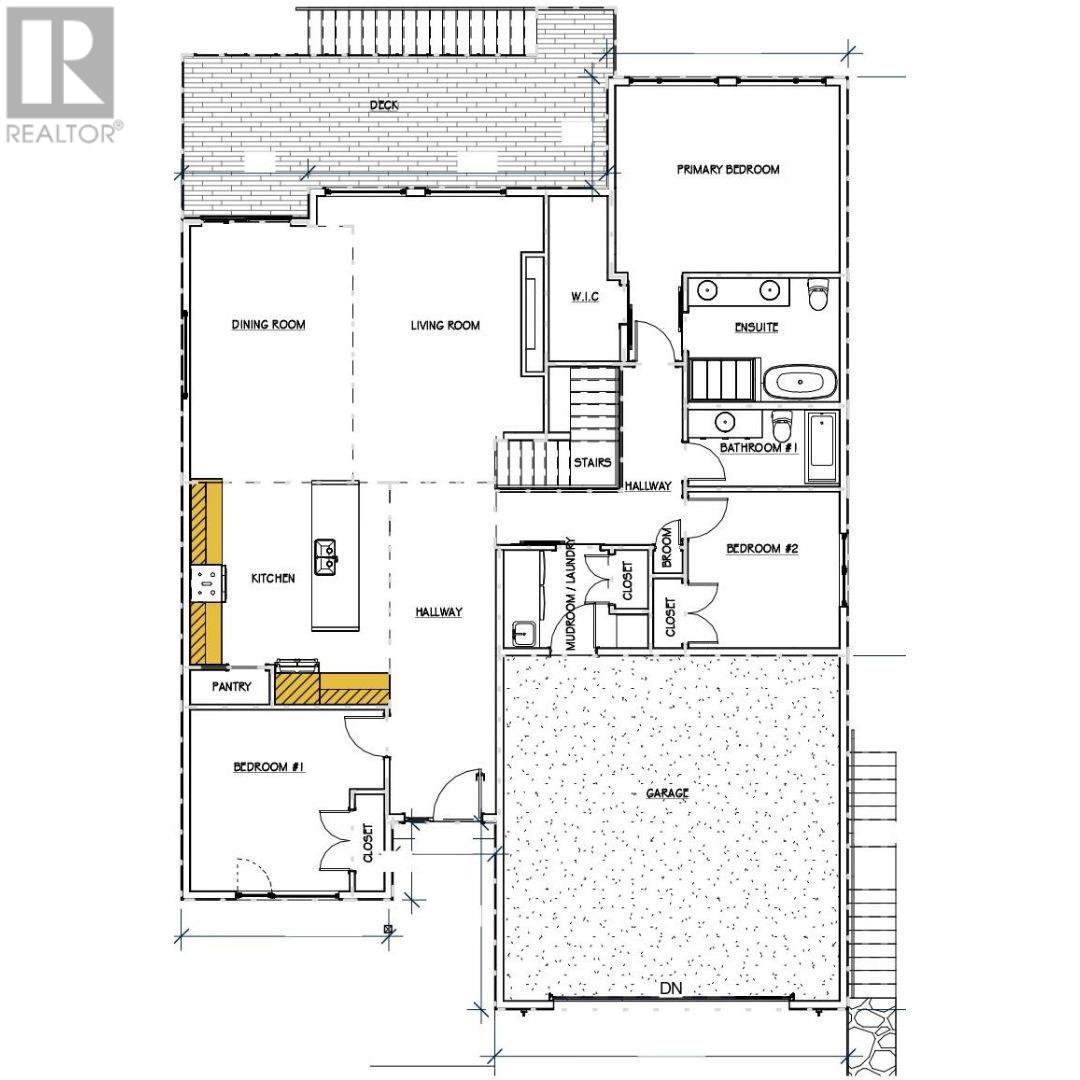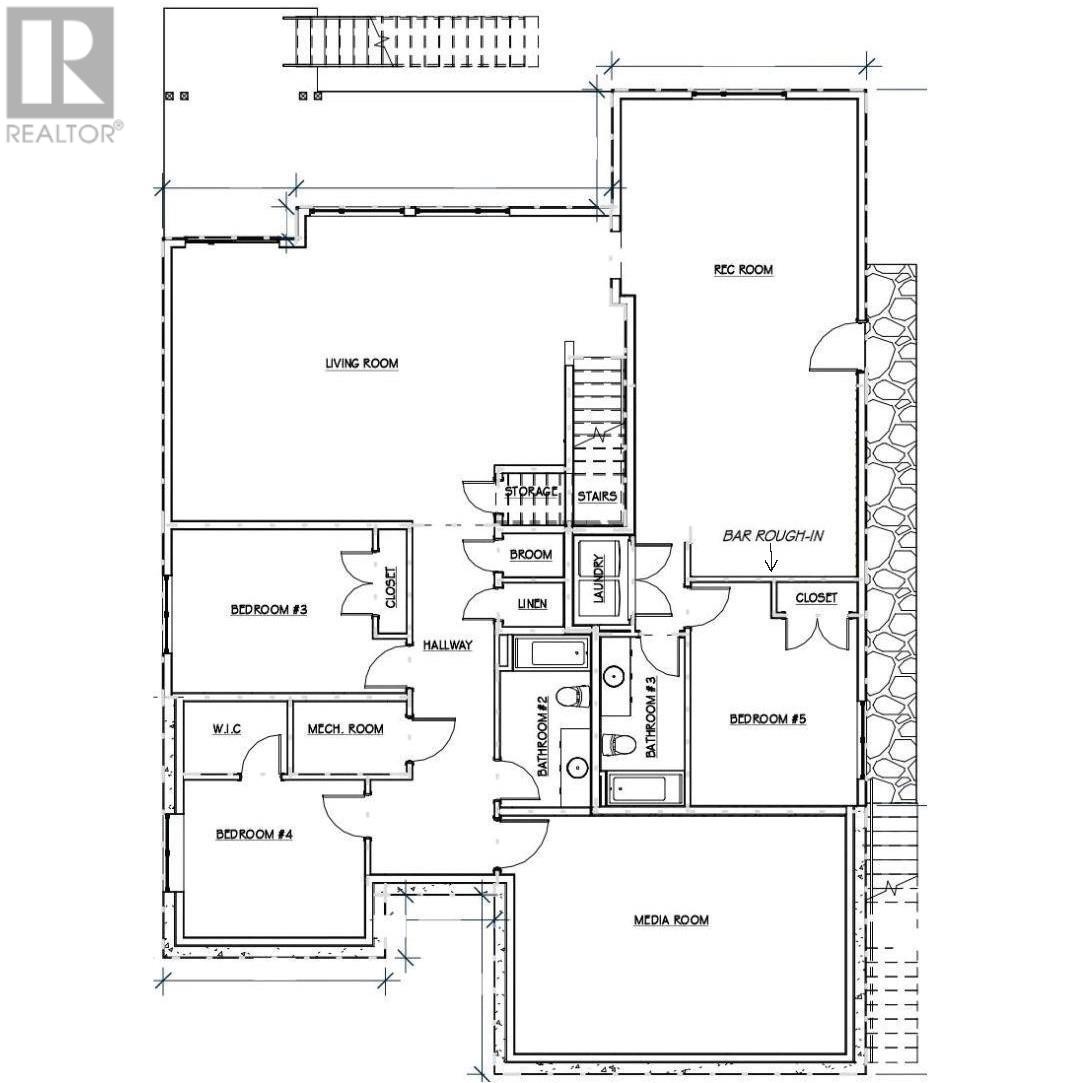Description
Experience luxury living in this stunning custom-designed rancher in Aberdeen! The spacious main floor offers an open-concept layout, featuring an oversized kitchen with a walk-in pantry, elegant quartz countertops, and a large central island. The bright living room boasts sloped ceilings and expansive windows that perfectly frame the gorgeous views. The primary bedroom is a true retreat, complete with a walk-in closet and a luxurious 5-piece ensuite, featuring his-and-her sinks and a separate soaker tub. Both main floor bathrooms are equipped with heated tile floors for added comfort. The fully finished basement could be easily suited for extended living arrangements offering 3 bedrooms, living room, rec room, media room, and two additional 4-piece bathrooms. Home comes fully landscaped with underground sprinklers.
General Info
| MLS Listing ID: 10329630 | Bedrooms: 6 | Bathrooms: 4 | Year Built: 2024 |
| Parking: Attached Garage | Heating: Forced air, See remarks | Lotsize: 0.15 ac|under 1 acre | Air Conditioning : Central air conditioning |
| Home Style: N/A | Finished Floor Area: Mixed Flooring | Fireplaces: N/A | Basement: Full |
Amenities/Features
- Central island
- Balcony
