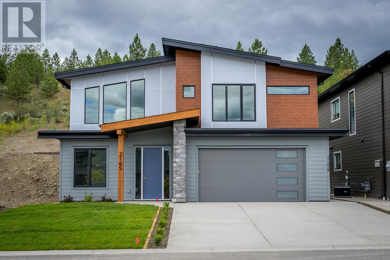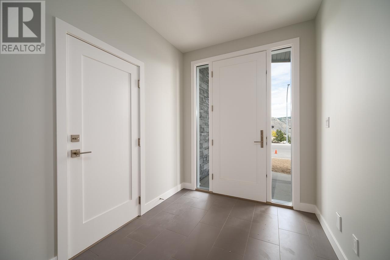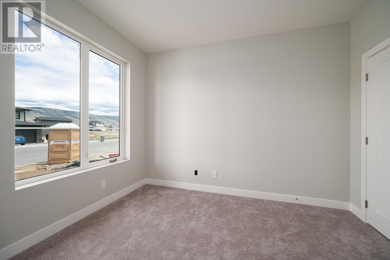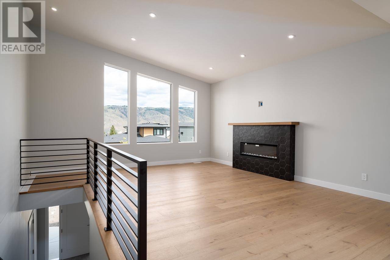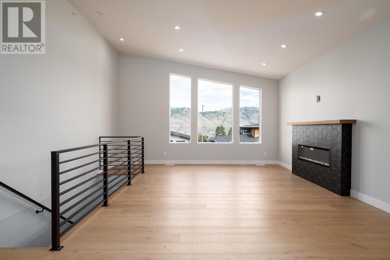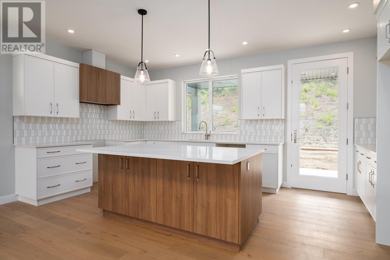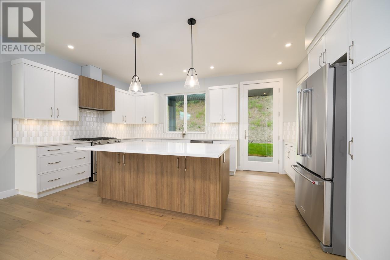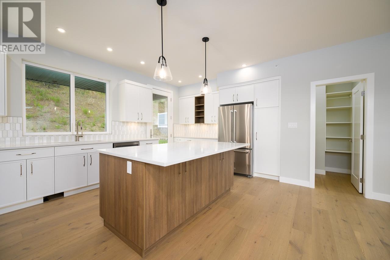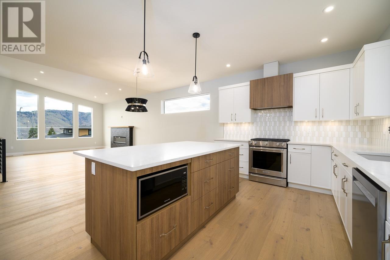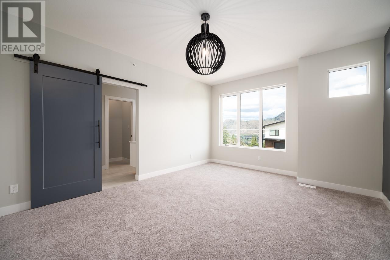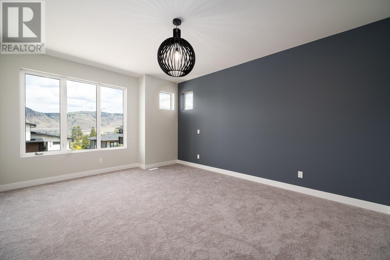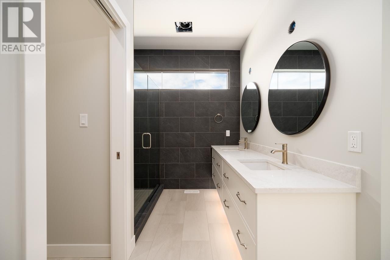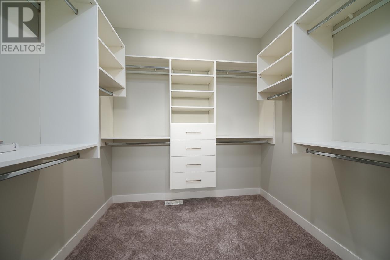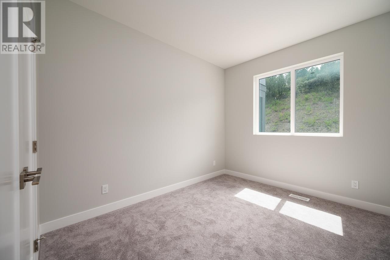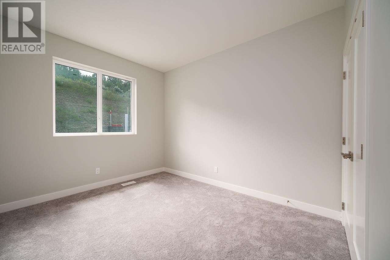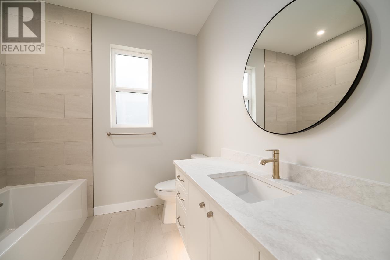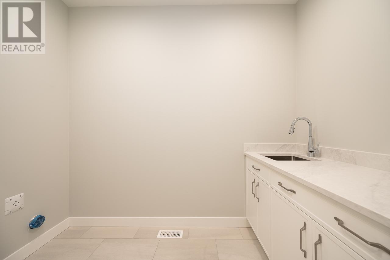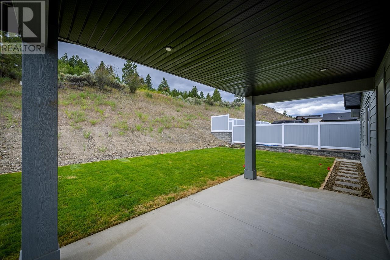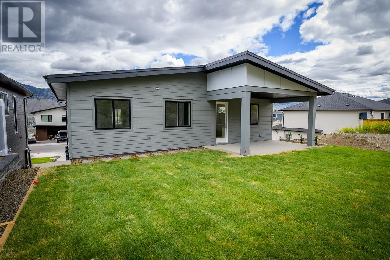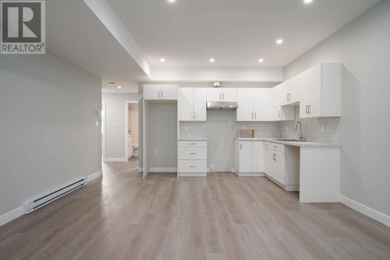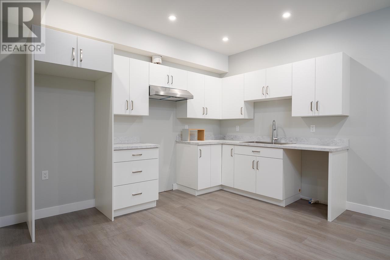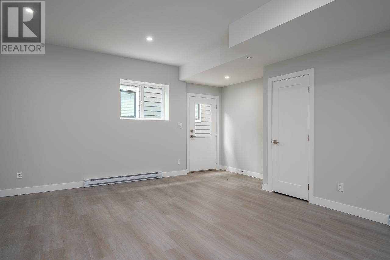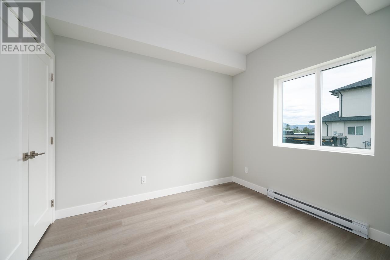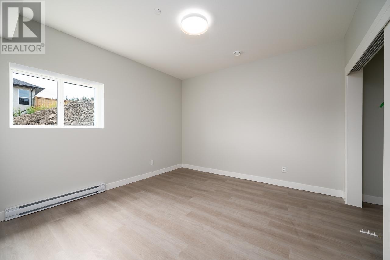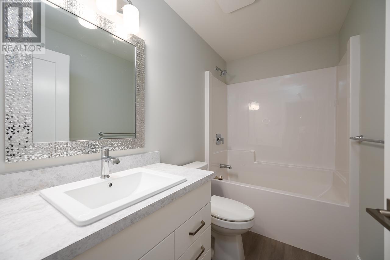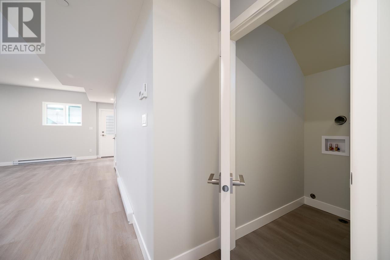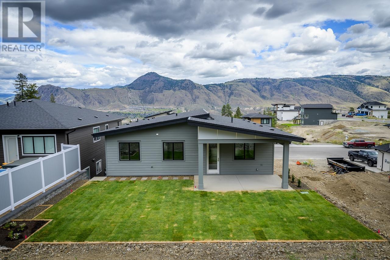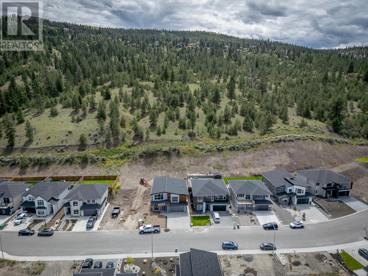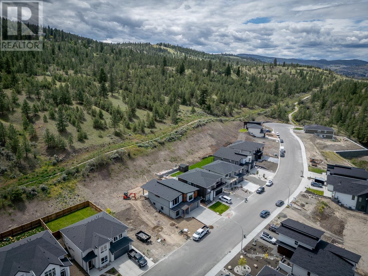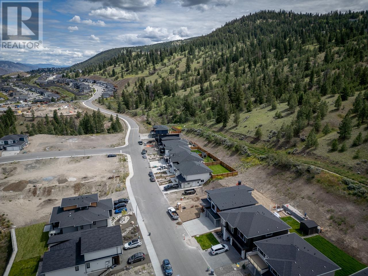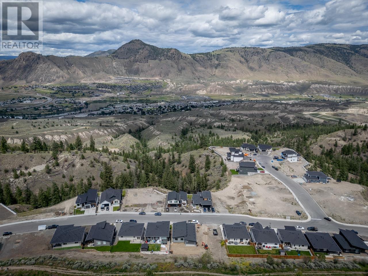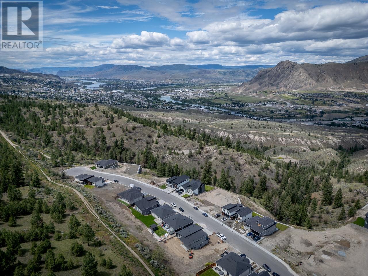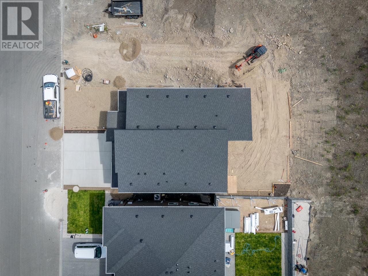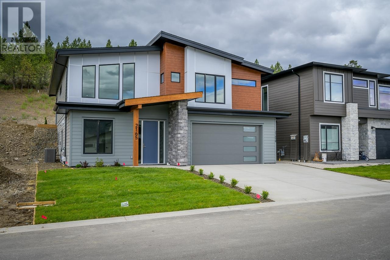Description
Beautifully finished Klein home basement entry home with 2 bedroom legal suite. This home is under construction but will feature a lot of beautiful details making it stand out. The main entry has lots of space and includes a den or bedroom. Walk up to the main floor where you will find a great room open plan. The kitchen features tons of cabinetry, quartz stone counters and stainless steel kitchen appliances including a gas stove. The living room has a vaulted ceiling and walk off the dining room/kitchen space to the landscaped and irrigated back yard. The main floor includes 3 bedrooms including a large primary suite featuring a 4 piece ensuite with feature wall and custom shower. The other 2 bedrooms are a good size and have a 4 piece main bathroom. The basement level has a fully self contained legal suite which includes 2 bedrooms, separate side entry and lots of living space lending privacy to the main floor occupants. The home itself has attractive design features and roof lines, a double garage, is ready for central a/c hook up and much more. When complete the landscaping front and back will be included with in ground irrigation. Contact the listing agent for schedule of finishing and finishing materials.
General Info
| MLS Listing ID: 10329546 | Bedrooms: 5 | Bathrooms: 3 | Year Built: 2024 |
| Parking: N/A | Heating: Baseboard heaters, Forced air | Lotsize: 0.17 ac|under 1 acre | Air Conditioning : N/A |
| Home Style: N/A | Finished Floor Area: Mixed Flooring | Fireplaces: N/A | Basement: Partial |
