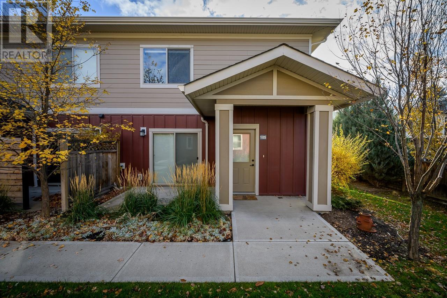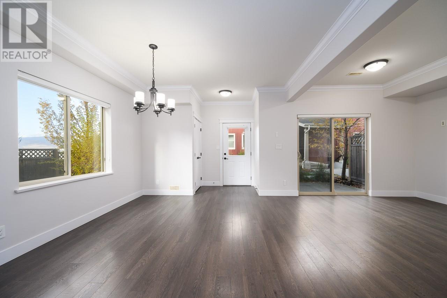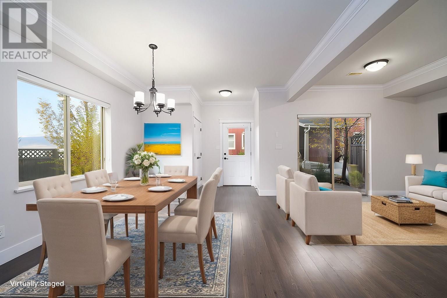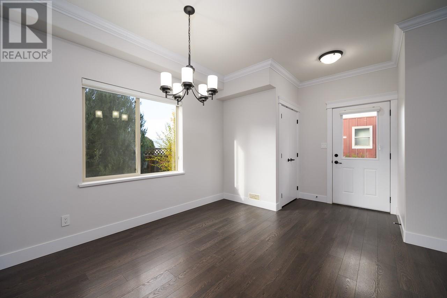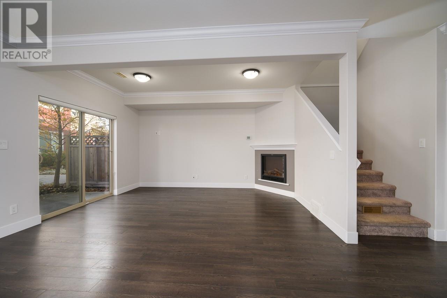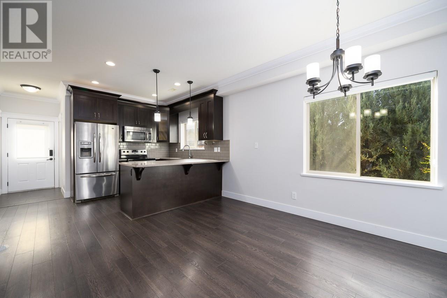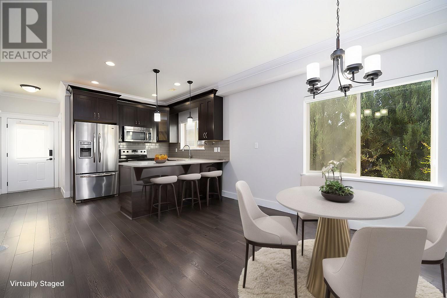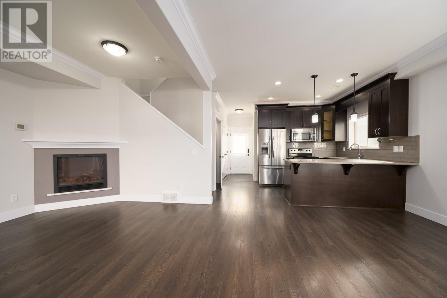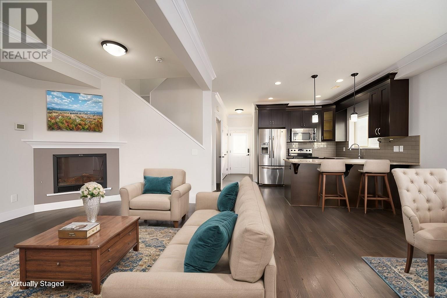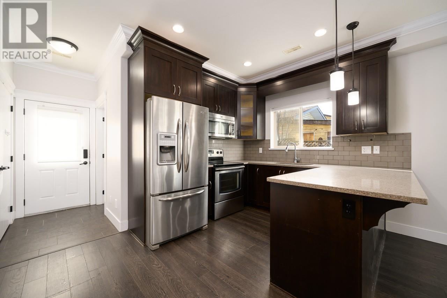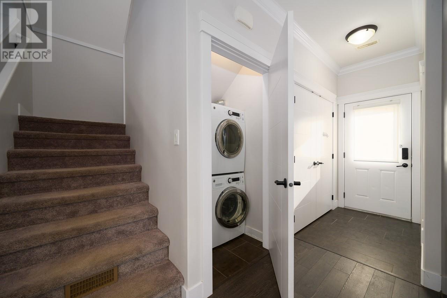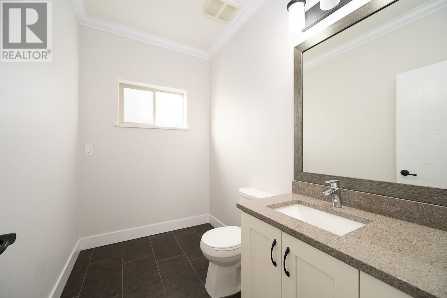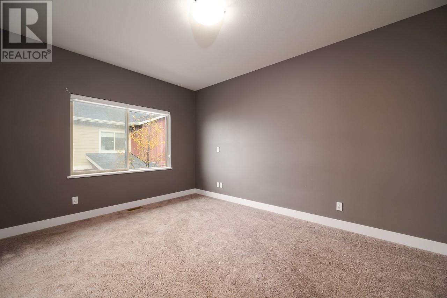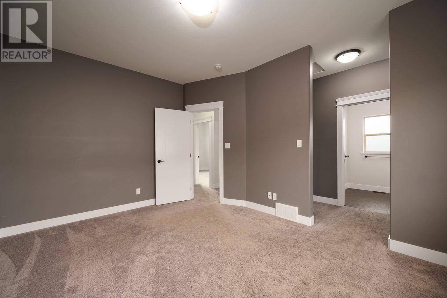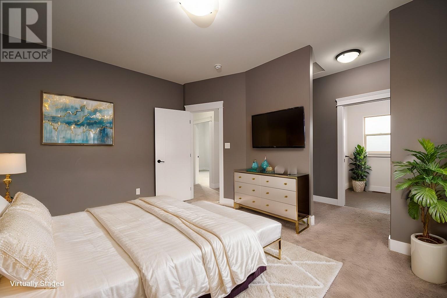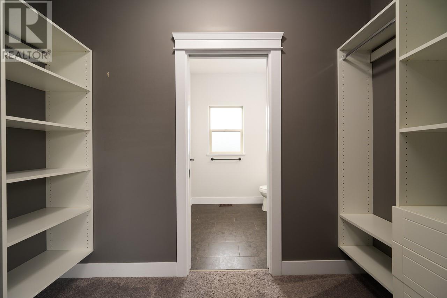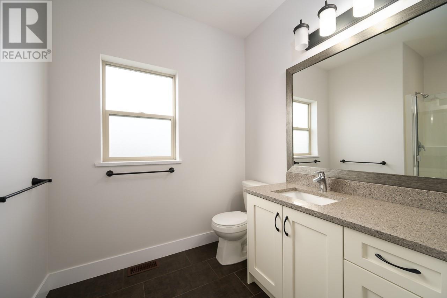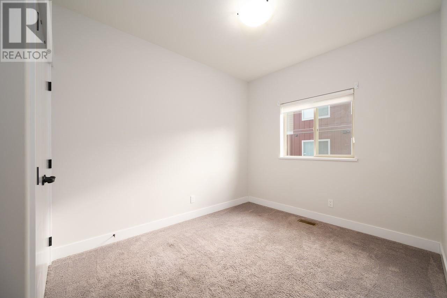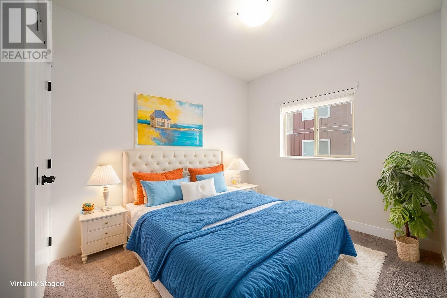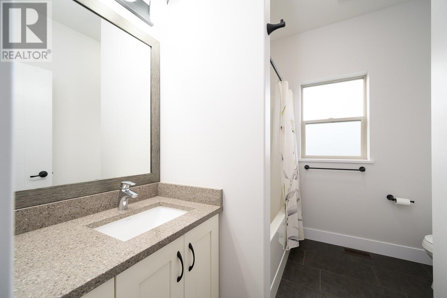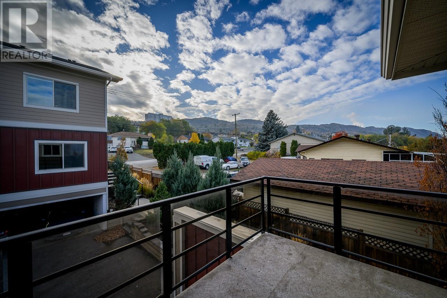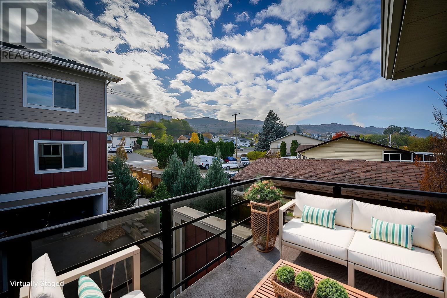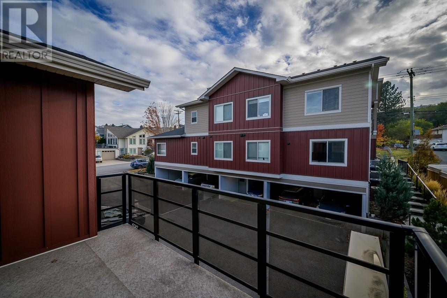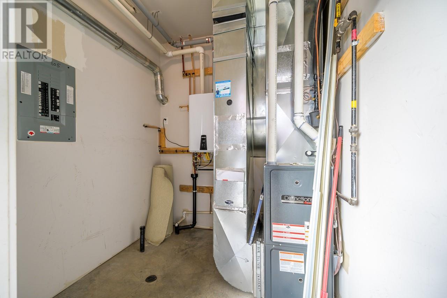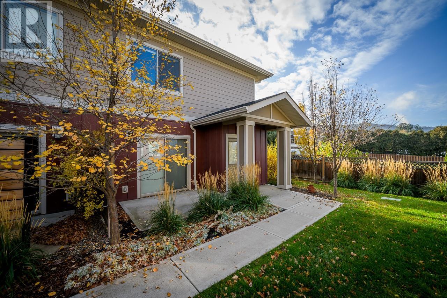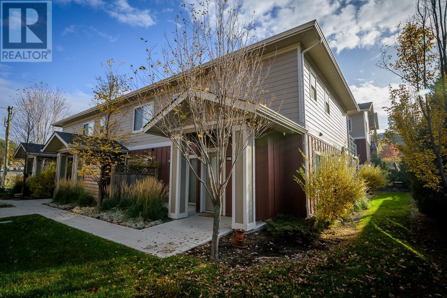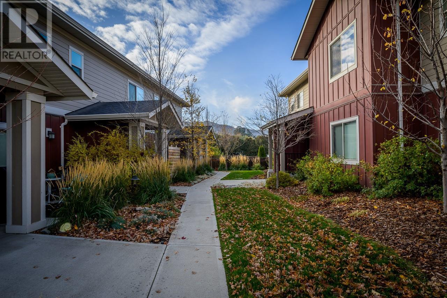Description
Beautifully situated end unit townhome in Hudson???s Bay Pointe townhouse development. This large two storey designed home features a great room open floor plan on the main floor with high 9 foot ceilings throughout. There is two points of access, one direct off of the parking which includes 2 covered spots or the front entry where there is a nice patio space surrounded by greenery. The main floor of this home has a U shaped kitchen with stone counters and stainless steel appliances. There is main floor laundry and a 2 piece bathroom where one could potentially move the laundry room into as it is a very large space. The top floor of this unit is home to 3 good sized bedrooms, a 4 piece main bathroom and a 3 piece ensuite. The primary bedroom is separate from the 2 additional bedrooms lending privacy and peace to the primary suite. Off of the top floor there is a large patio with southern exposure. Great for getting in some sunshine! This unit is an end unit with grassy space beside it. It is located in the far western part of the development giving it a lot of privacy and peacefulness. There is additional storage in the HVAC room with space for a freezer or shelving unit. Quick possession possible!
General Info
| MLS Listing ID: 10327732 | Bedrooms: 3 | Bathrooms: 3 | Year Built: 2014 |
| Parking: N/A | Heating: Forced air, See remarks | Lotsize: N/A | Air Conditioning : Central air conditioning |
| Home Style: N/A | Finished Floor Area: Mixed Flooring | Fireplaces: N/A | Basement: N/A |
Amenities/Features
- Level lot
- Private setting
- Corner Site
