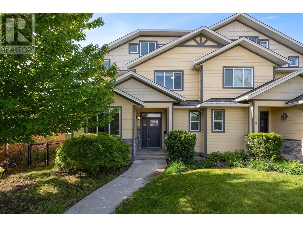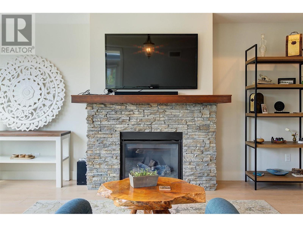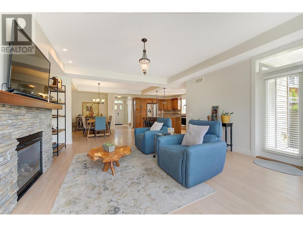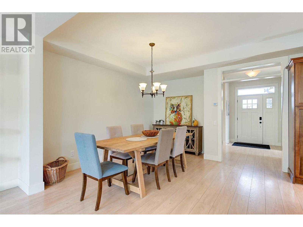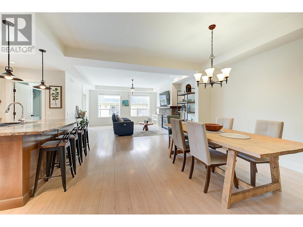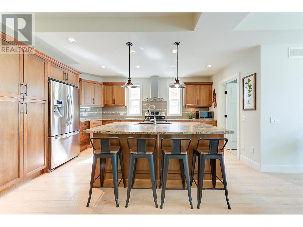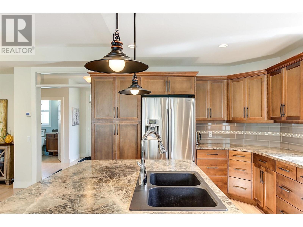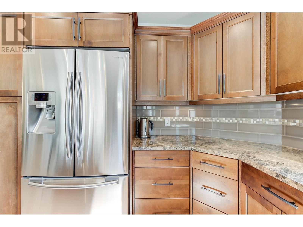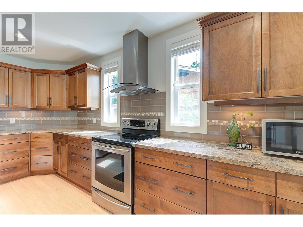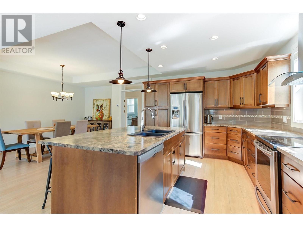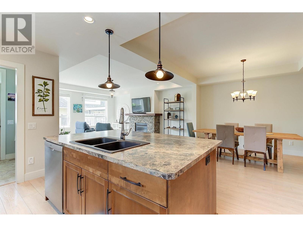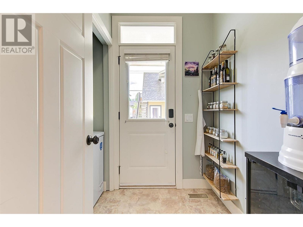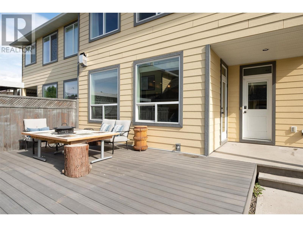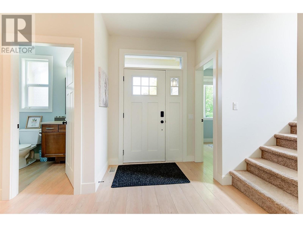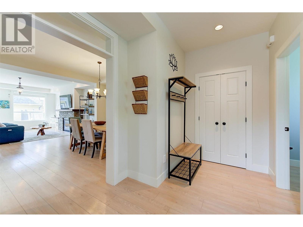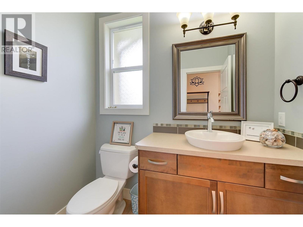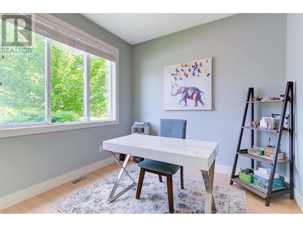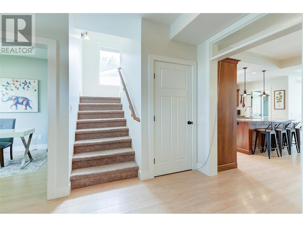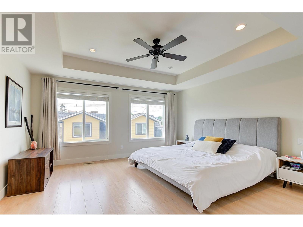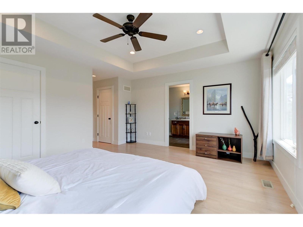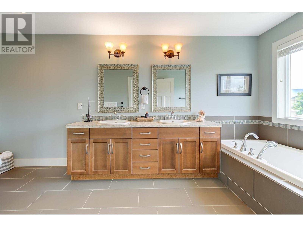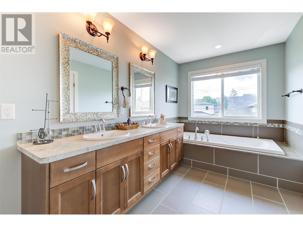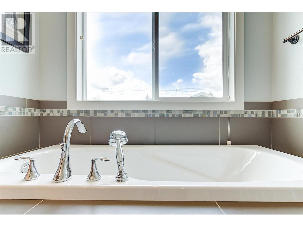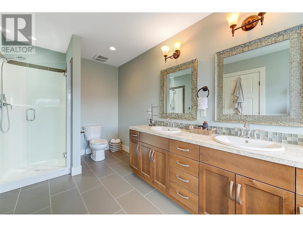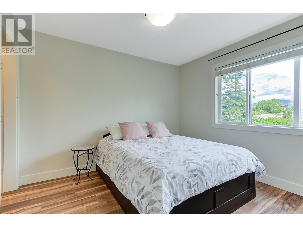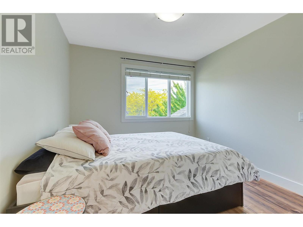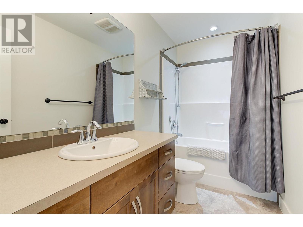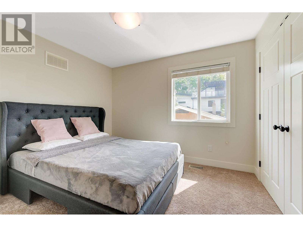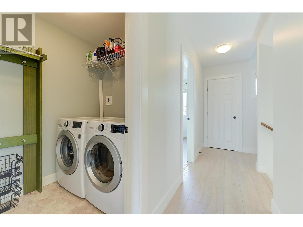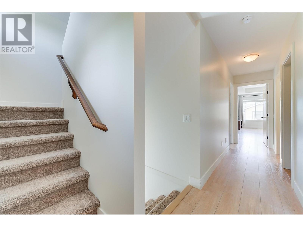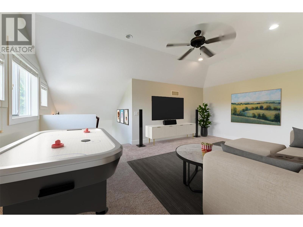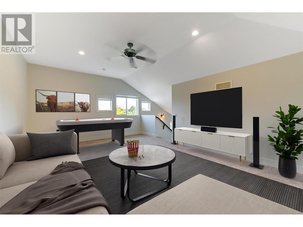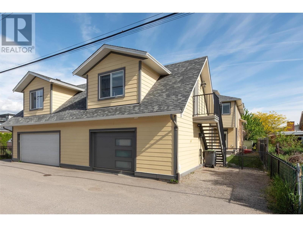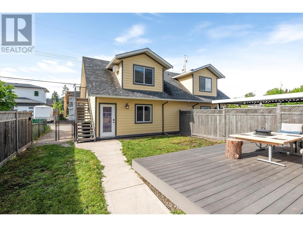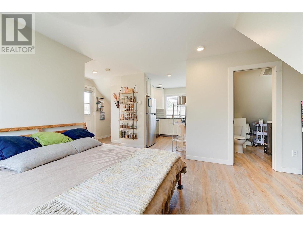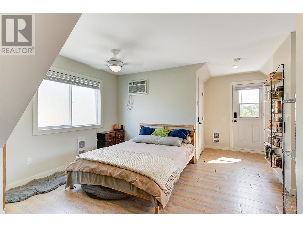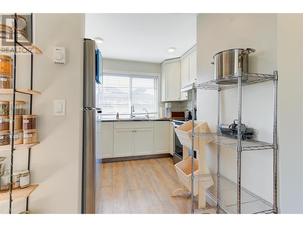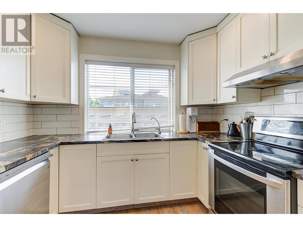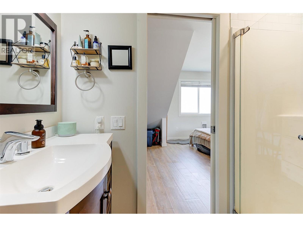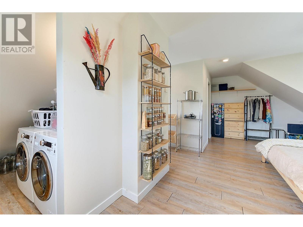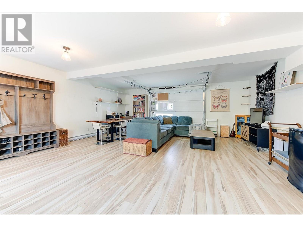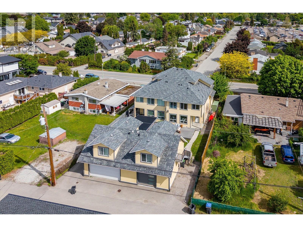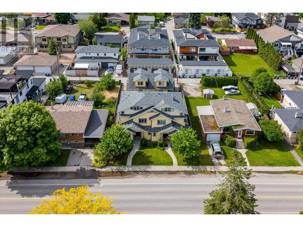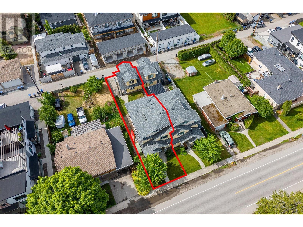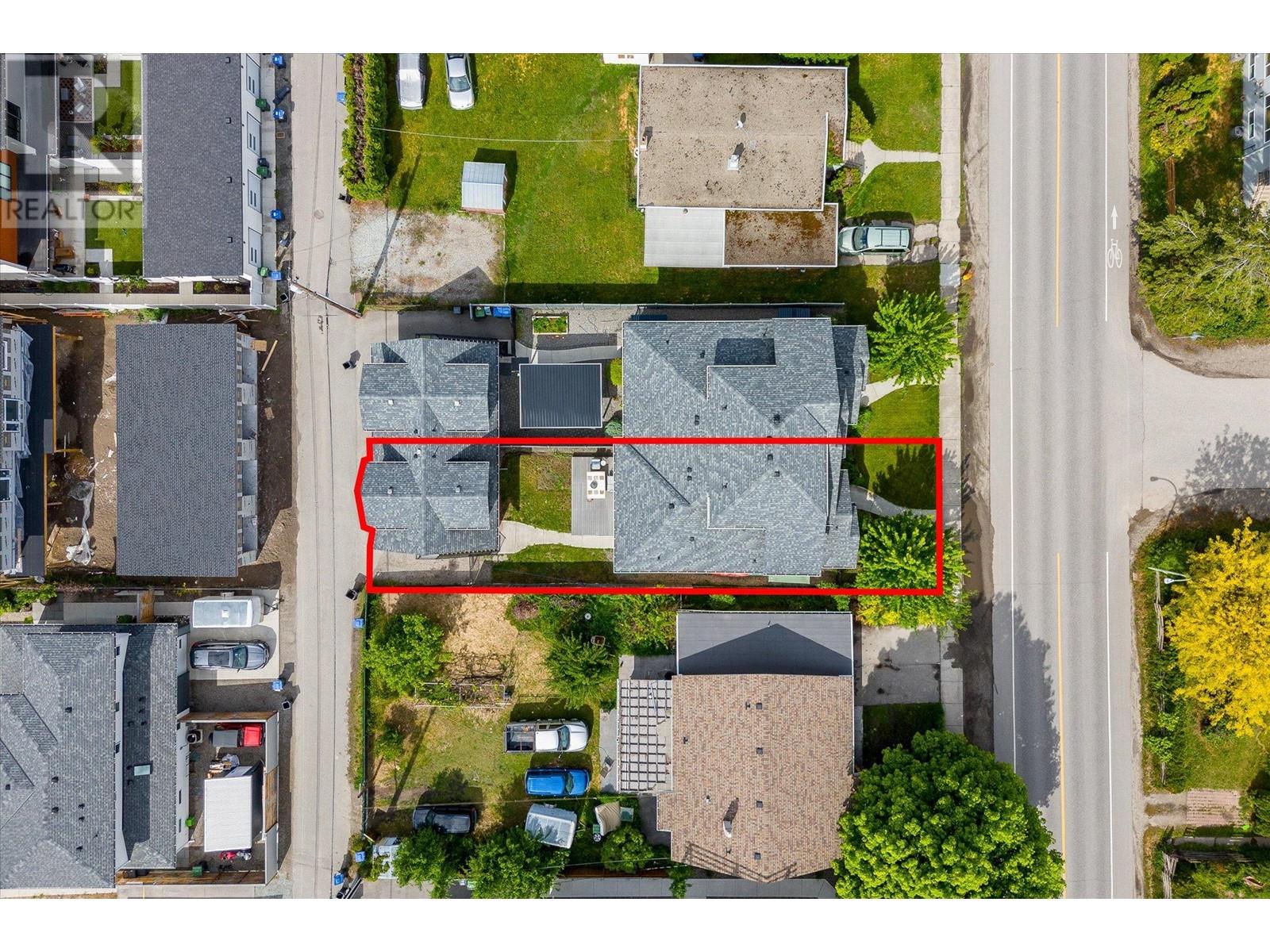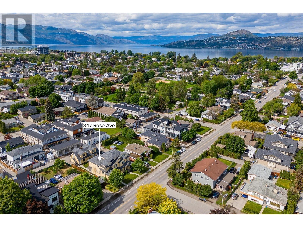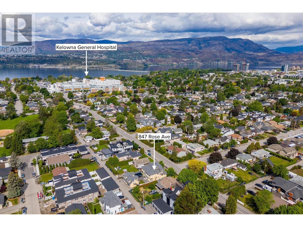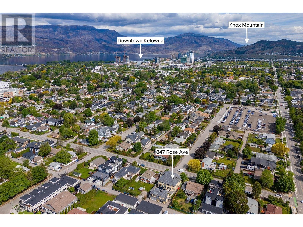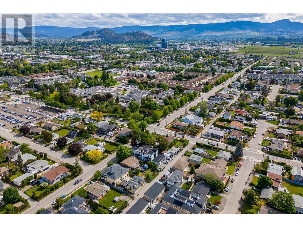Description
Invest in Kelowna South! Live in one of Kelowna's trendiest neighbourhoods...minutes to sandy beaches, the Abbott St Corridor, eateries, the Hospital, schools & the Pandosy shopping district! Whether you're a savvy investor, a young executive couple, or a family looking for a mortgage helper, this is the ideal property for you. This 1/2 duplex PLUS carriage house offers lots of living space & a backyard! The main house offers 2,500+ sqft of living spread across 3 levels. It boasts a thoughtful layout with main level living featuring 9 ft ceilings, spacious kitchen with sit-up island, dining space & living area with a cozy gas f/p - all of which open up to a charming backyard with a low-maintenance composite patio & grass space! Additionally, the main floor includes an office, mudroom, and a 2 pc bath. On the 2nd level, you'll find a laundry room, 3 good sized bdrms & 2 full baths, including a generous primary bdrm with dual closets & a luxurious 5 pc ensuite with a glass-enclosed shower & separate soaker tub. The 3rd level loft space is a perfect rec room or gym. Benefit from easy access to the detached garage equipped with exterior wiring for EV charger & bachelor-style suite above with a cozy living/sleeping area, 3 pc bath, laundry & kitchen with ample counter space & cabinets. Garage presently used as extra living space, but could be converted back to garage. Truly a fantastic property situated in the heart of one of Kelowna's most popular and cherished neighbourhoods.
General Info
| MLS Listing ID: 10324335 | Bedrooms: 3 | Bathrooms: 3 | Year Built: 2012 |
| Parking: Detached Garage | Heating: Forced air, See remarks | Lotsize: 0.09 ac|under 1 acre | Air Conditioning : Central air conditioning |
| Home Style: N/A | Finished Floor Area: Carpeted, Laminate, Tile, Vinyl | Fireplaces: N/A | Basement: N/A |
Amenities/Features
- Level lot
- Central island
- Balcony
