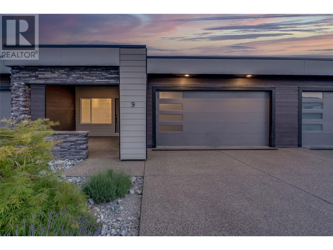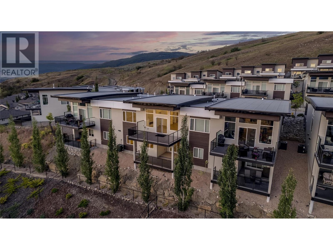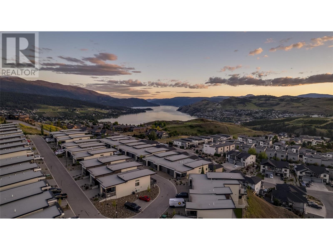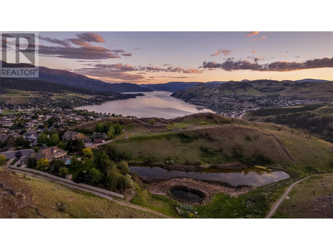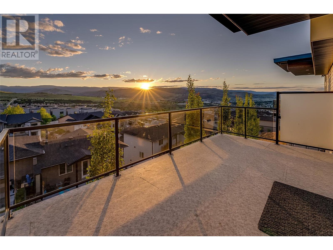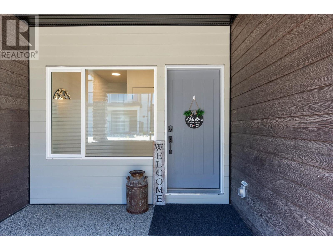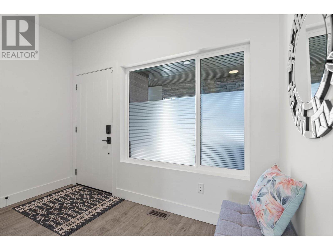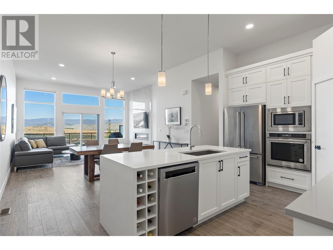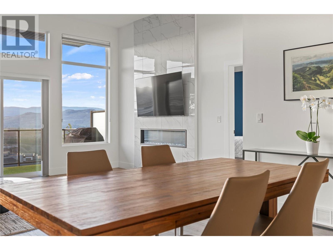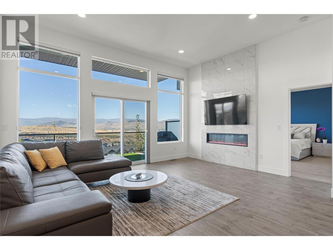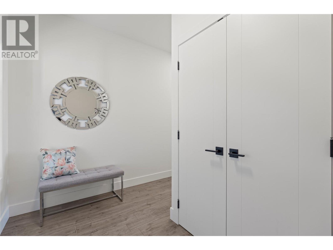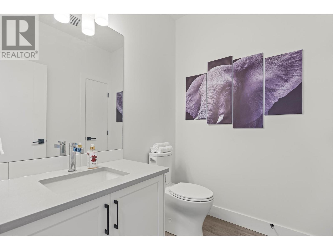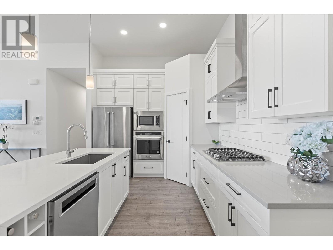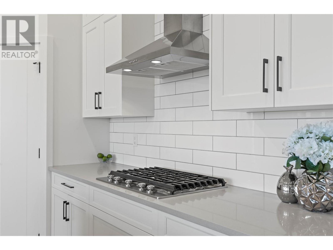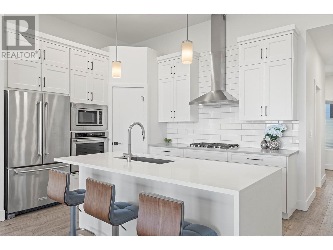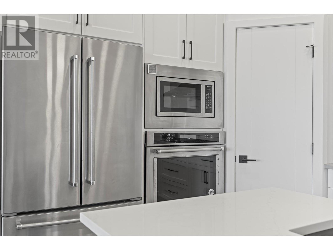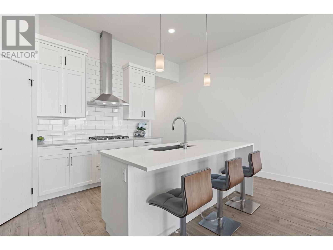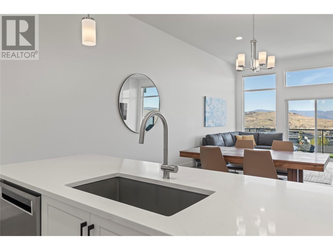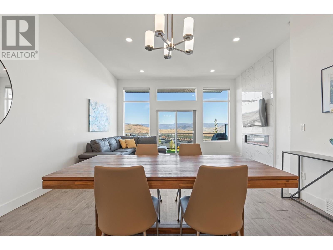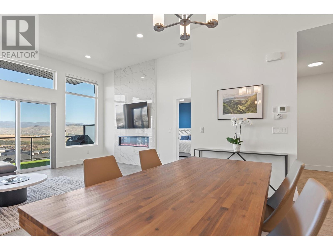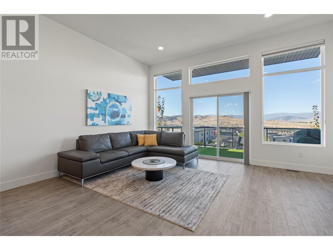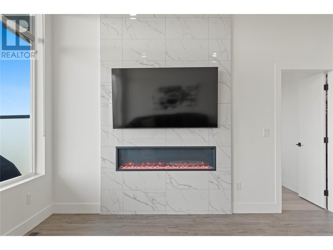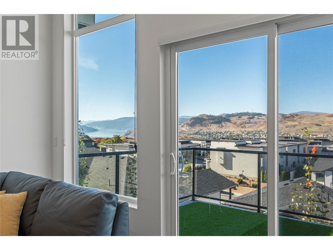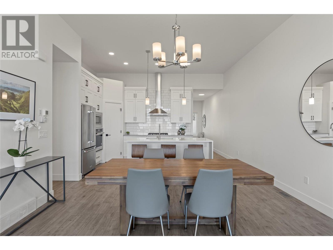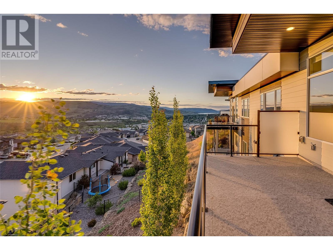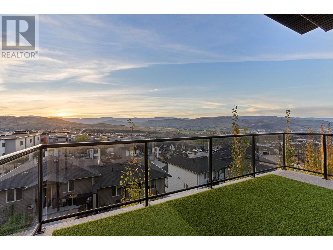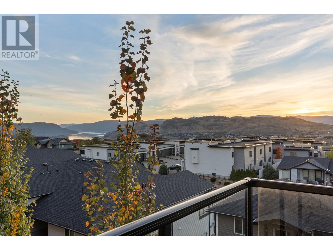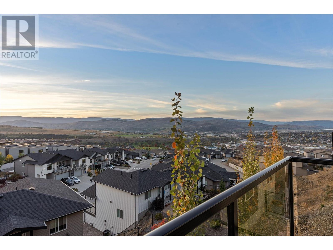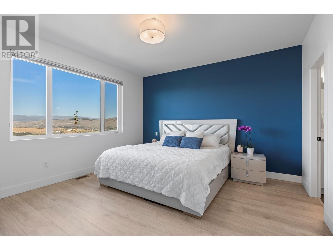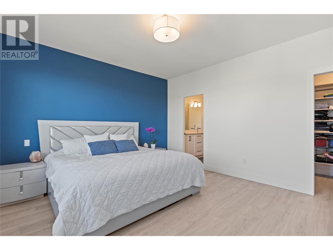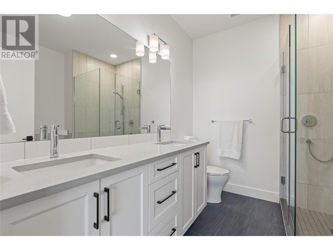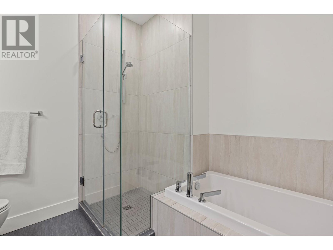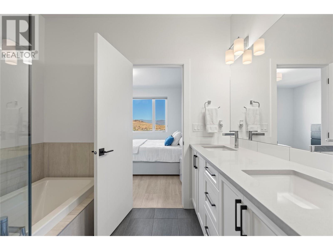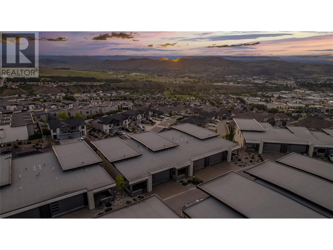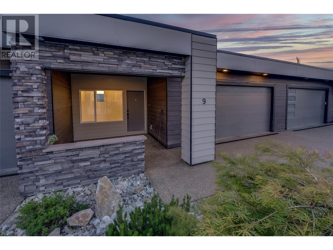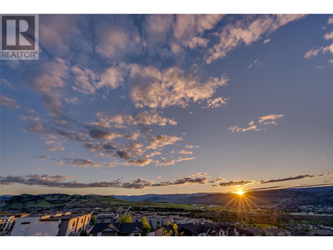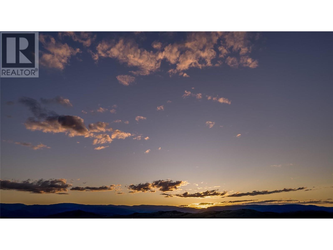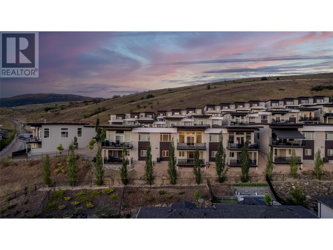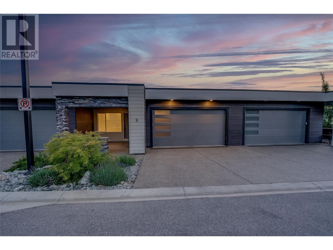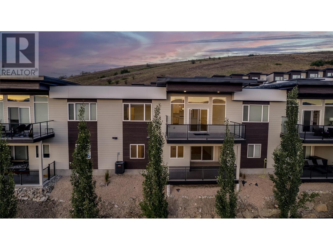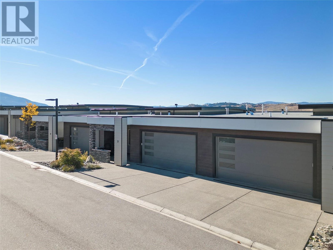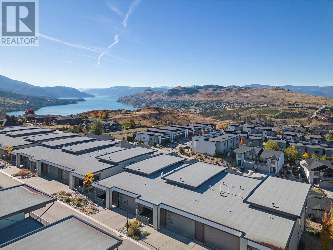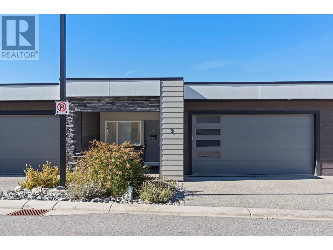Description
Vacant with Quick Possession! This level-entry rancher townhouse has impressive valley and lake peek-a-boo views with stunning sunsets! This newer home features a modern, open-concept floor plan and has been enhanced with numerous high-quality upgrades. The kitchen is ideal for daily living and entertaining, featuring extra storage cabinets, a spacious pantry, and a large waterfall-edge quartz island. It also includes a gas range, stainless steel appliances, and a custom wine fridge. This 3-bedroom, 2.5-bathroom home offers an electric fireplace with a custom tiled backdrop and wood-look porcelain tile flooring. The main floor primary bedroom features a spacious walk-in closet, a soundproof door, and a luxurious 5-piece ensuite bathroom. The lower level includes two additional bedrooms, a large family area, a bathroom, a home office space, and a workout room or office. Additional upgrades include double swing foyer door, a French door and an extra window for more natural light in the bonus room, and a custom wine cabinet. The double car garage has ample space for toys and provides convenient entry to this welldesigned home. The ""Infinity"" strata complex offers low fees covering water, snow removal, driveway shovelling, landscaping, and strata management, ensuring a hassle-free lifestyle. This community has private access to the Farnsworth Nature Preserve hiking trails with city and lake views, perfect for active living and enjoying nature right in your backyard
General Info
| MLS Listing ID: 10324328 | Bedrooms: 3 | Bathrooms: 3 | Year Built: 2020 |
| Parking: Attached Garage | Heating: Forced air, See remarks | Lotsize: N/A | Air Conditioning : Central air conditioning |
| Home Style: N/A | Finished Floor Area: Carpeted, Ceramic Tile, Laminate | Fireplaces: Smoke Detector Only | Basement: Full |
Amenities/Features
- Central island
- Two Balconies
