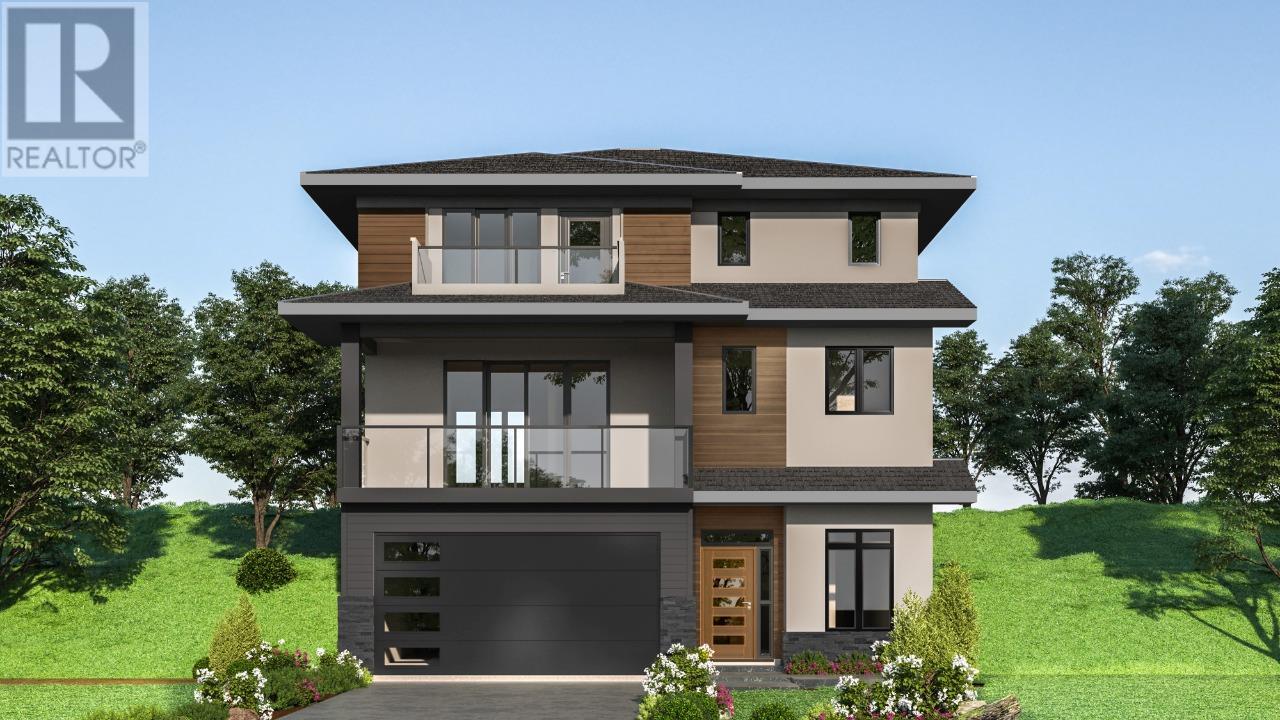Description
Welcome to your dream home in the sought-after Sunscapes community, crafted by Everton Ridge Homes. This stunning 3-bedroom, 3-storey single-family residence greets you to an inviting open-concept living area, perfect for entertaining guests or enjoying quality time with family. The floor-to-ceiling glass wall office adds a touch of elegance and functionality, providing ample natural light and a serene workspace. The primary bedroom is a true sanctuary, boasting a generous walk-in closet and a private walk-out balcony where you can soak in the breathtaking valley views and bask in the tranquility of your surroundings. With an oversized garage and separate storage area, projects and keeping things near and dear not a worry. Move-in ready for October 2024. Photos are representative.
General Info
| MLS Listing ID: 10324317 | Bedrooms: 3 | Bathrooms: 3 | Year Built: 2024 |
| Parking: Attached Garage | Heating: Forced air, See remarks | Lotsize: 0.21 ac|under 1 acre | Air Conditioning : Central air conditioning |
| Home Style: N/A | Finished Floor Area: Carpeted, Vinyl | Fireplaces: N/A | Basement: Partial |
Amenities/Features
- Central island
- Balcony
