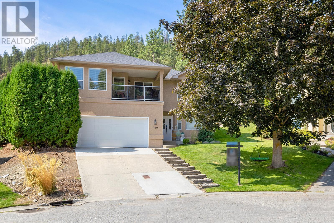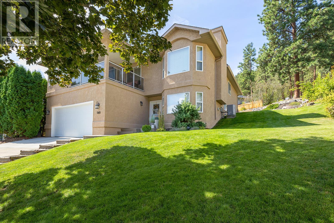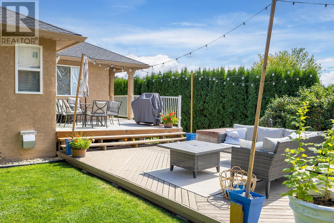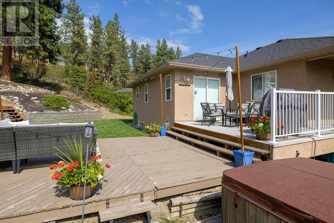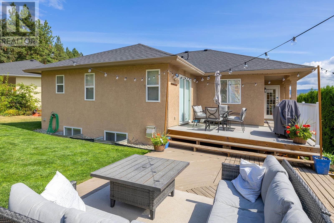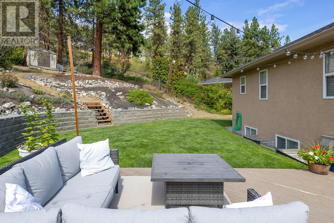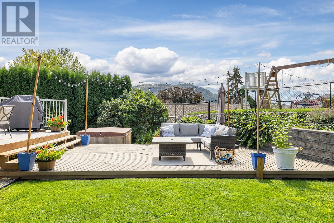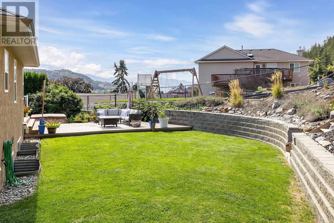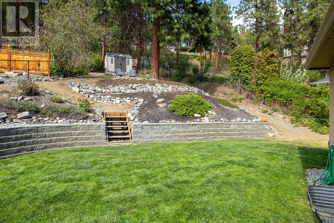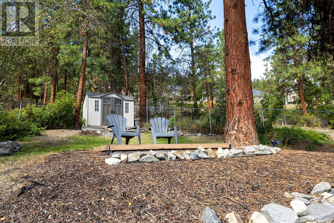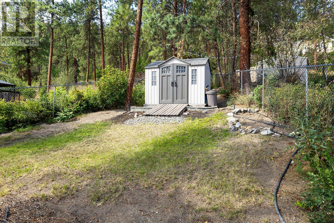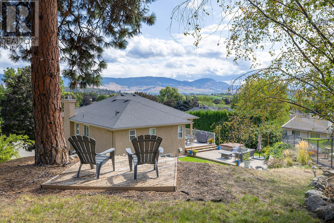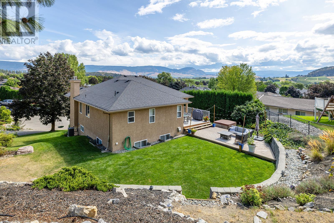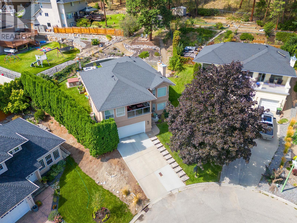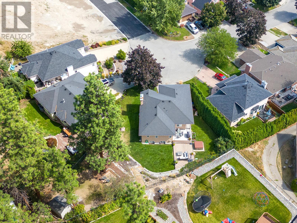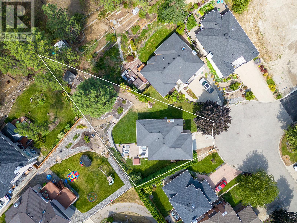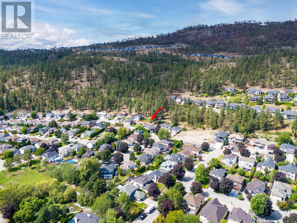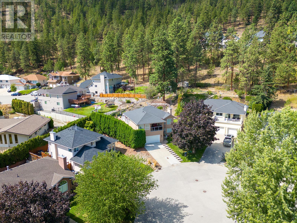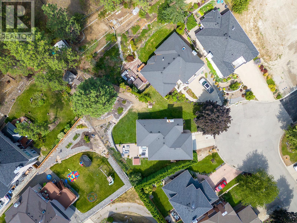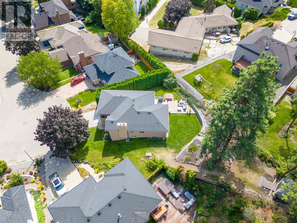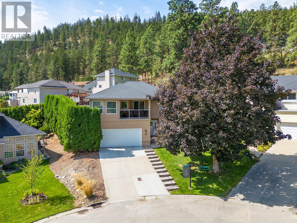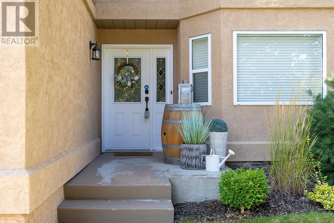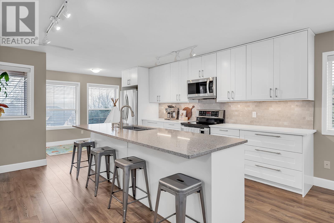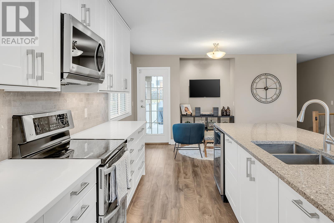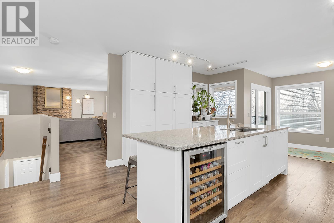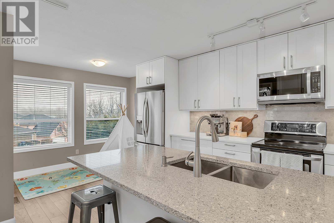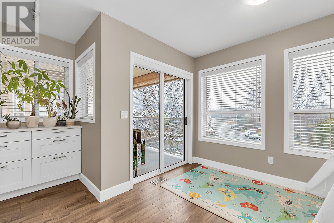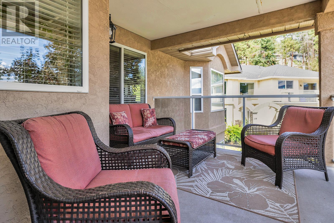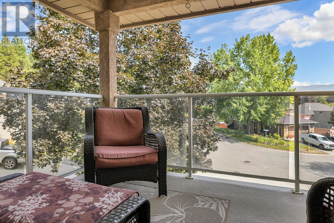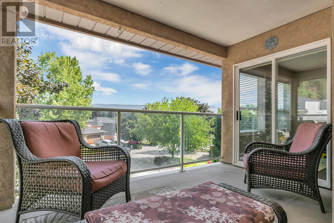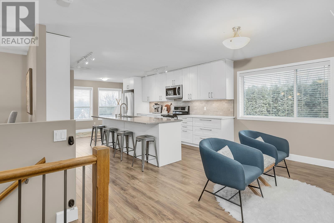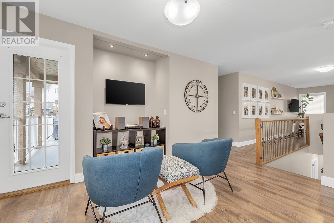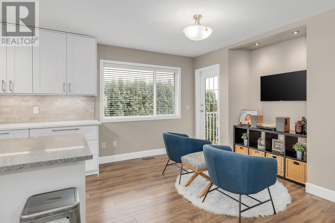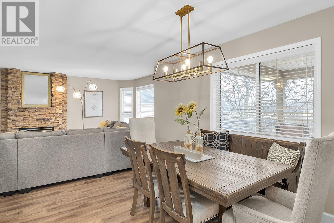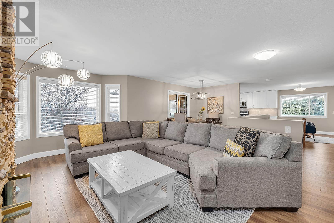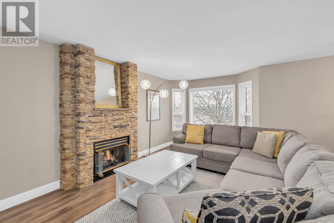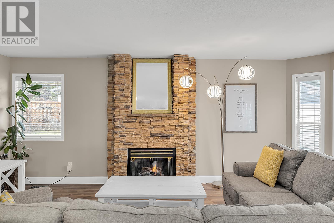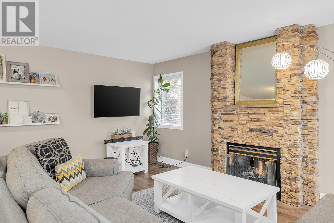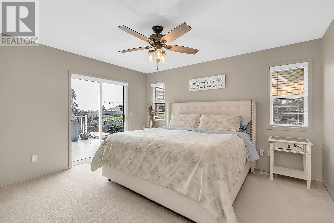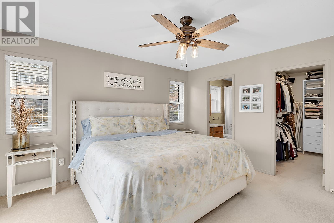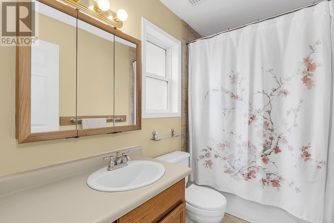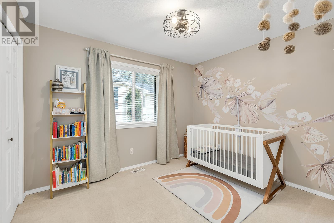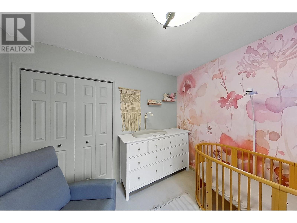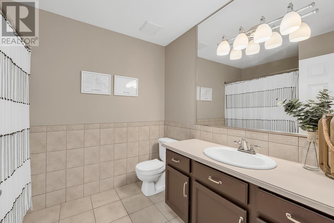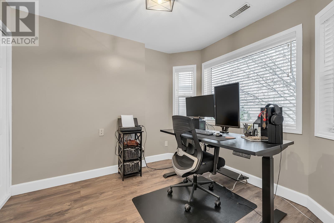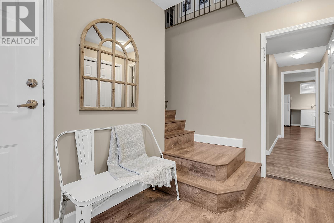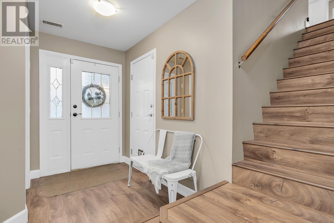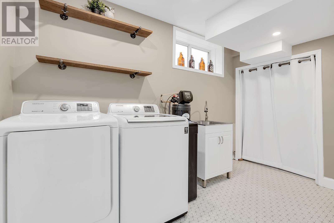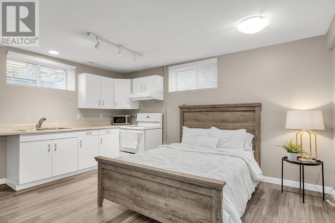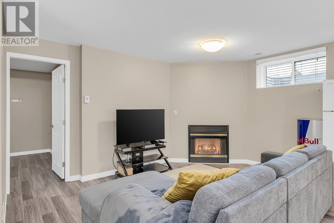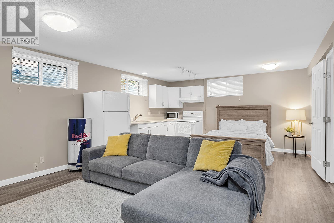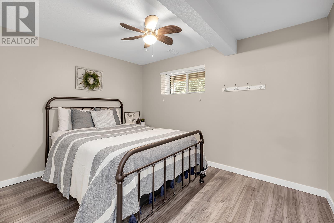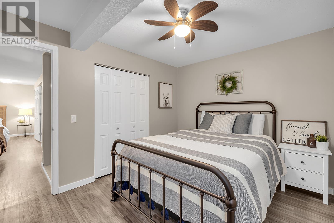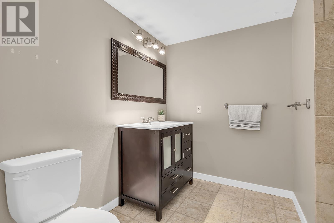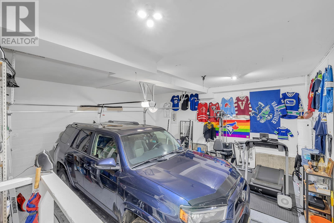Description
This beautifully renovated 4-bedroom plus den home in North Glenmore offers an exceptional living experience, featuring a thoughtfully designed in-law suite with a separate entrance on the ground level, ideal for extended family, guests, or passive income. The large kitchen is a chef's dream, boasting a well sized sit-up island, stainless steel appliances, ample cupboard space, and both a breakfast nook and dining area. The living room is a fashionable centerpiece, with a handsome floor-to-ceiling rock feature fireplace, adding warmth and character to the home. The spacious primary suite is a comfortable retreat, complete with back patio access only a couple quick steps from the hot tub, with an abundance of natural light, a walk-in closet, and a large ensuite bathroom. A versatile den on the ground floor provides a quiet office or flex space, away from the main living areas of this home. Enjoy outdoor entertaining year-round on the large, covered front-facing deck, offering excellent valley views, or in the expansive back yard, which is partially fenced and includes an extended patio with the hot tub, a green space, and an upper-level relaxation platform also overlooking the valley. Additional features include suite vacancy so you can pick your tenants, a built-in vacuum system, secure two-car garage, and extra outdoor parking for 4 cars, all in a great family friendly neighborhood setting, close to schools, parks, and recreation.
General Info
| MLS Listing ID: 10324154 | Bedrooms: 4 | Bathrooms: 3 | Year Built: 1992 |
| Parking: Attached Garage | Heating: Forced air, See remarks | Lotsize: 0.22 ac|under 1 acre | Air Conditioning : Central air conditioning |
| Home Style: N/A | Finished Floor Area: Carpeted, Ceramic Tile, Vinyl | Fireplaces: Smoke Detector Only | Basement: N/A |
Amenities/Features
- Irregular lot size
- Jacuzzi bath-tub
- One Balcony
