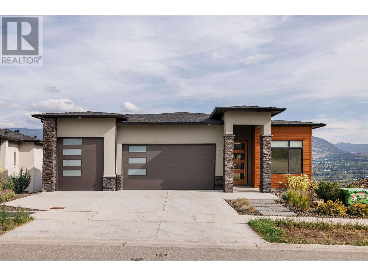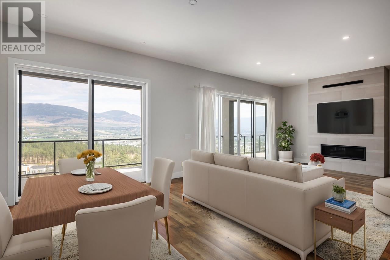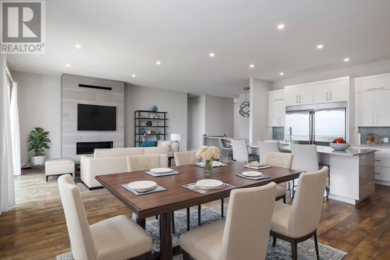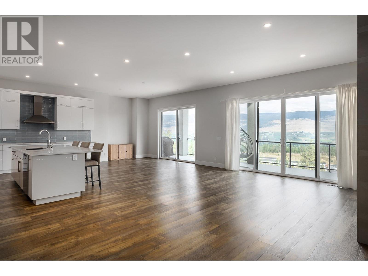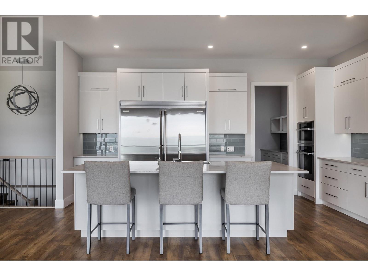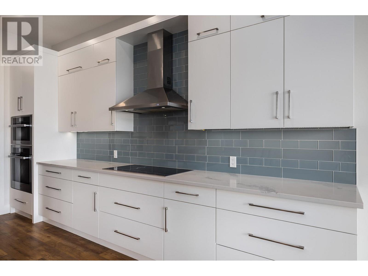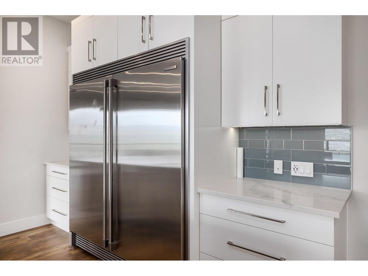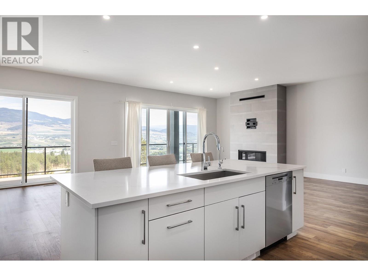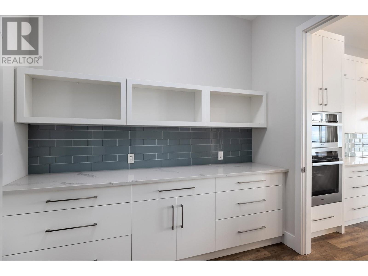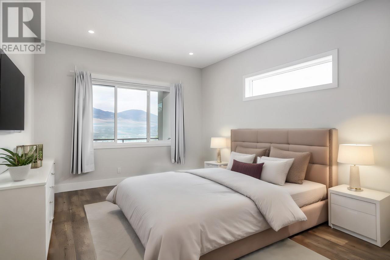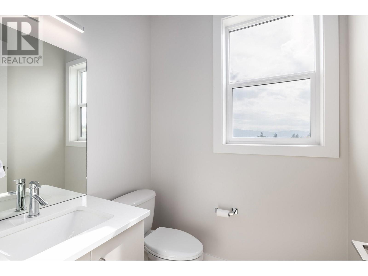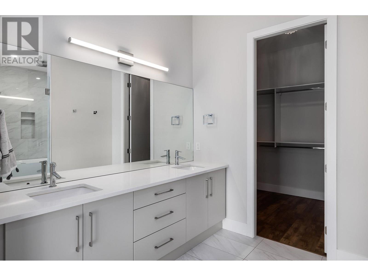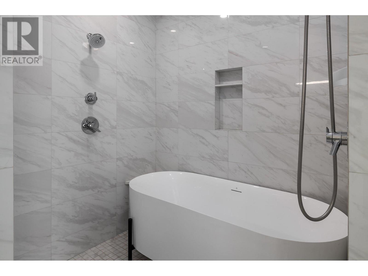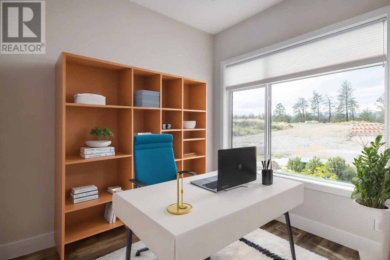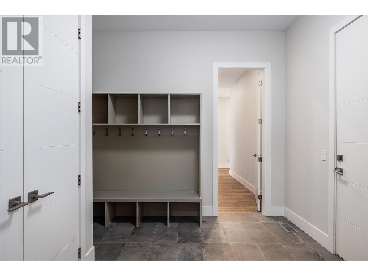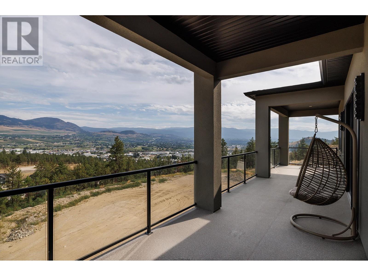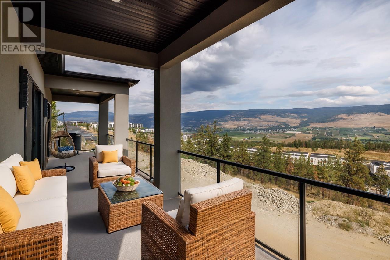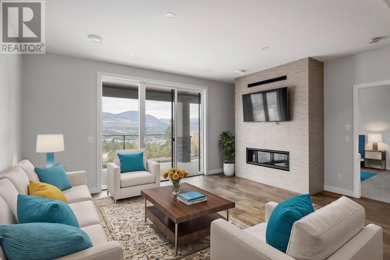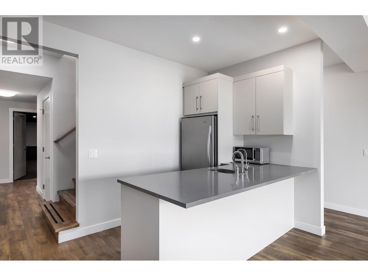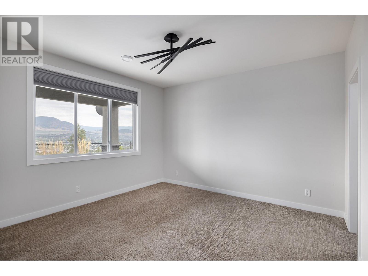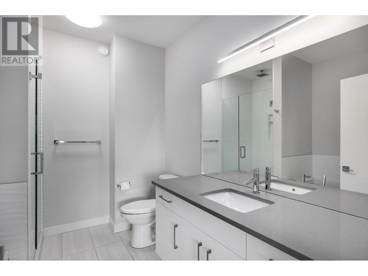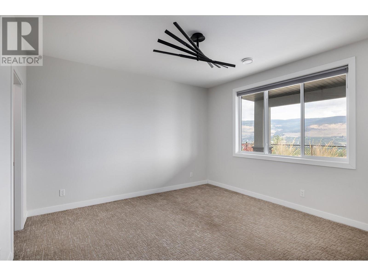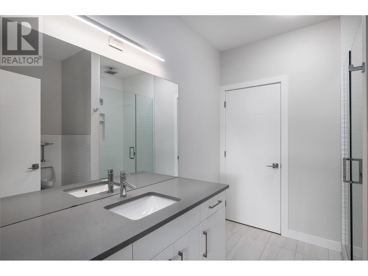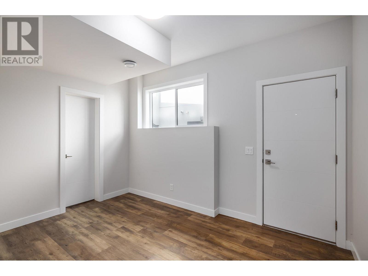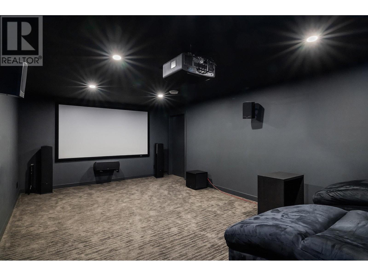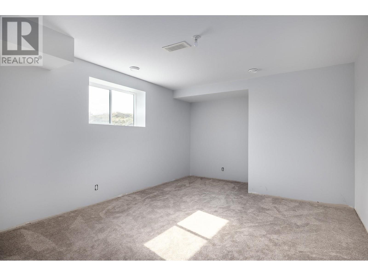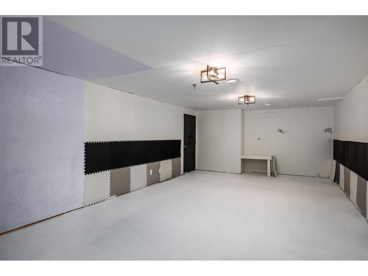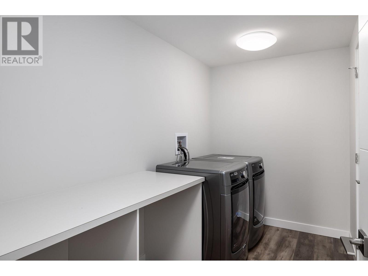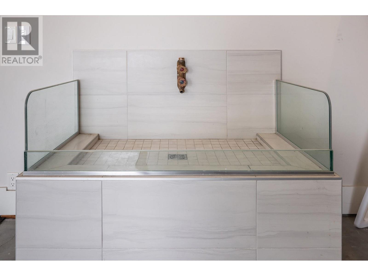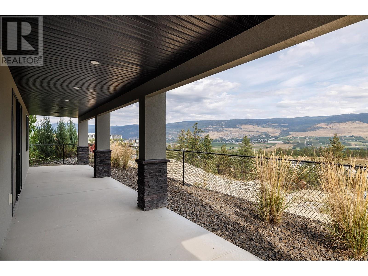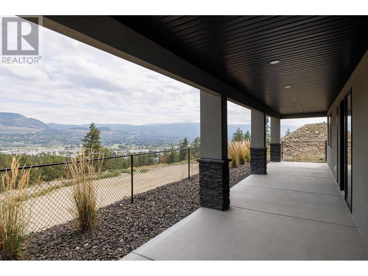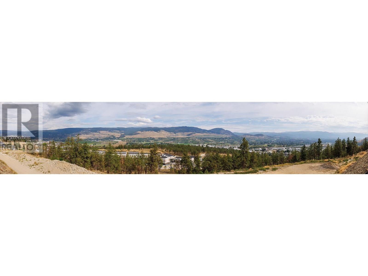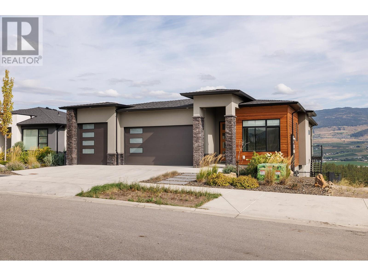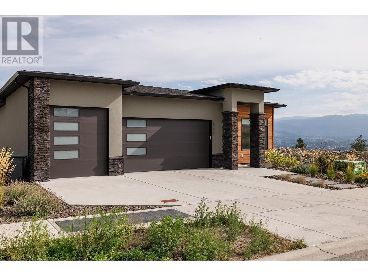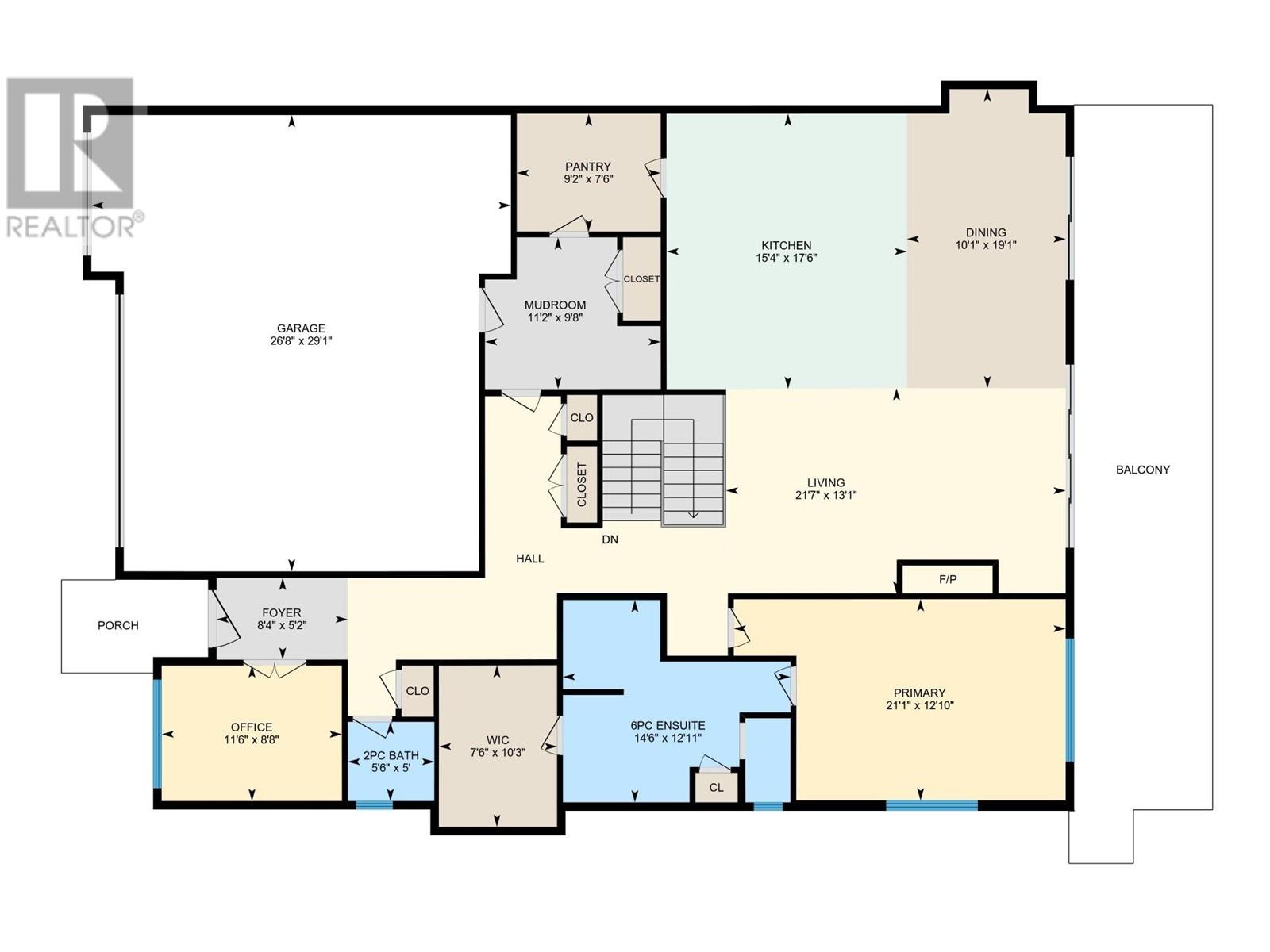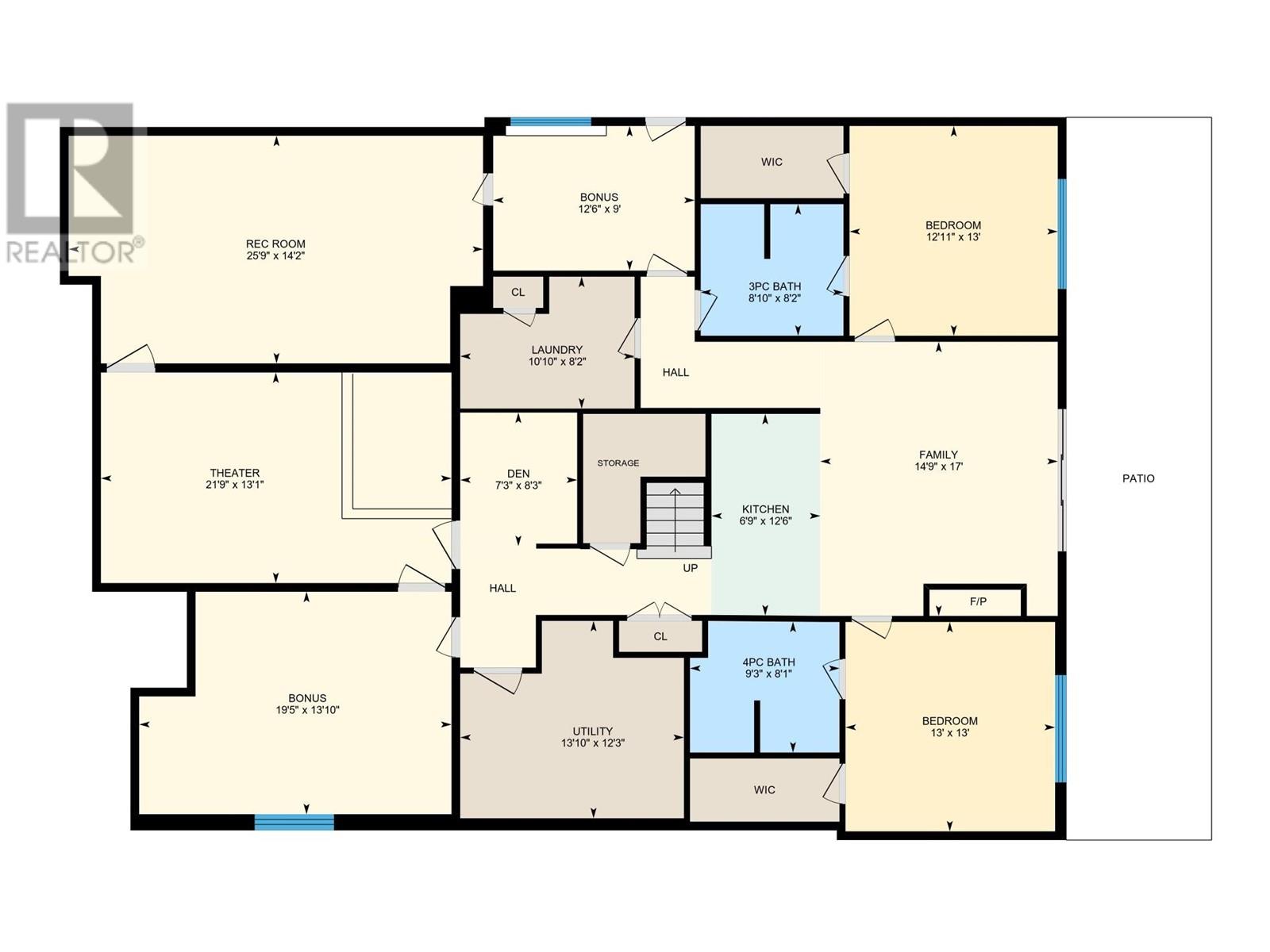Description
This is arguably one of the best buys available right now priced BELOW REPLACEMENT COST! Welcome to University Heights, your premier neighbourhood in the University District of Kelowna. University Heights is close to all the amenities your family needs. Steps from local biking and hiking trails, a 15 minute walk to UBCO and a 10 minute walk to Aberdeen Hall Preparatory School. Less than a 10 minute drive to Airport Village, Kelowna International Airport, and the Bear and Quail golf courses. With over 4,600 sqft of well appointed living space to explore, you must see this home! Some of the most notable features include: 4 bedroom + office or 5th bedroom; 3.5 bathrooms; a massive kitchen featuring Miele and Electrolux appliances; a walkthrough pantry off the garage entrance/mudroom; luxurious primary bedroom/ensuite retreat; home office with French doors; two bedrooms in the basement with their own ensuites and walk in closets; a third massive basement bedroom (no closet); wet bar; suspended slab theatre room and rec room/home gym/Dojo; low maintenance fenced yard with separate fenced dog run with synlawn for easy cleanup and maintenance; triple car garage with EV charger and dog wash station; plush carpet and durable vinyl plank flooring; and SO MUCH MORE!
General Info
| MLS Listing ID: 10324011 | Bedrooms: 4 | Bathrooms: 4 | Year Built: 2018 |
| Parking: Attached Garage | Heating: Forced air | Lotsize: 0.18 ac|under 1 acre | Air Conditioning : Central air conditioning |
| Home Style: N/A | Finished Floor Area: Carpeted, Ceramic Tile, Vinyl | Fireplaces: Controlled entry, Smoke Detector Only | Basement: N/A |
Amenities/Features
- Private setting
- Irregular lot size
- Central island
- Balcony
