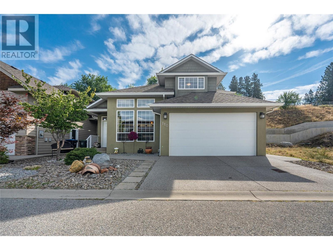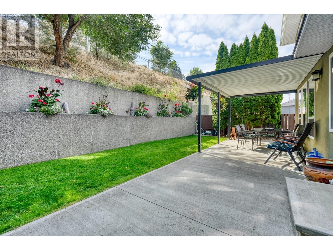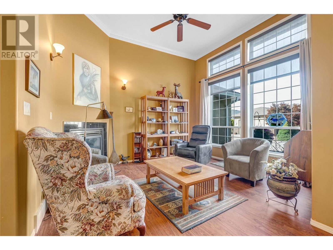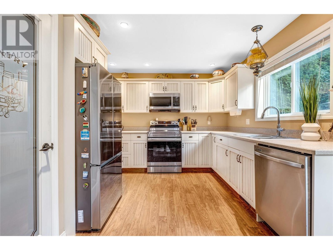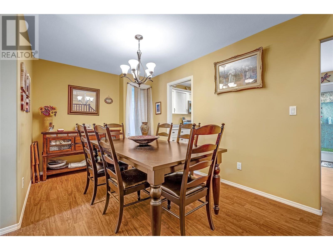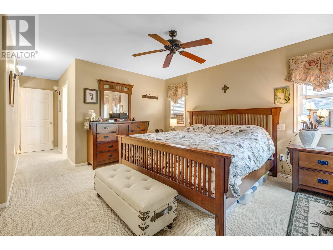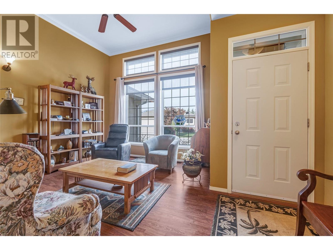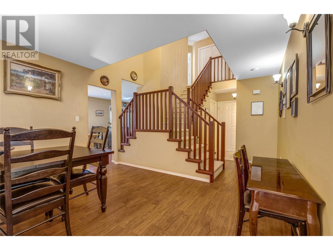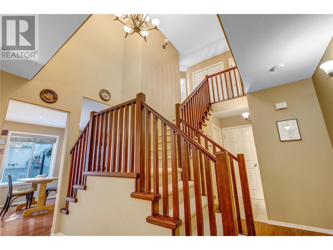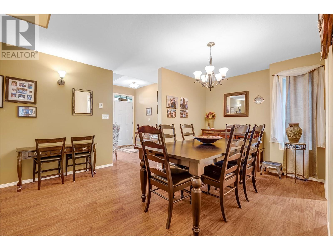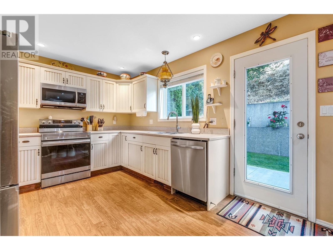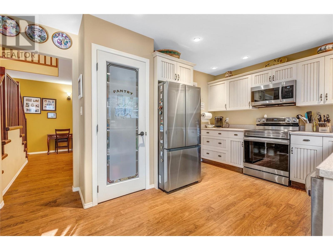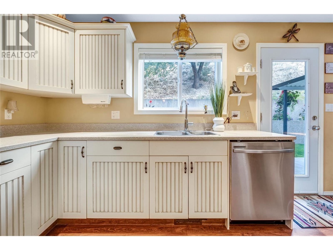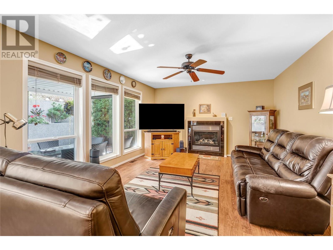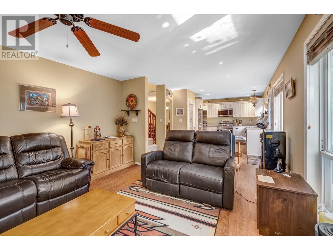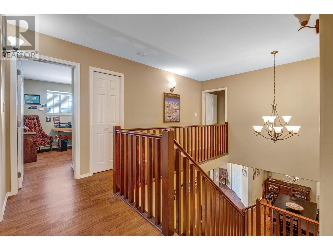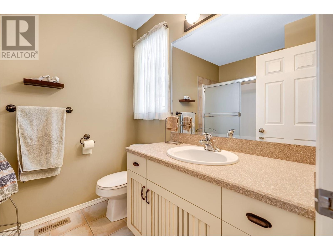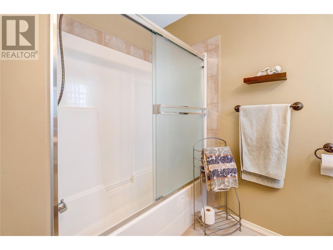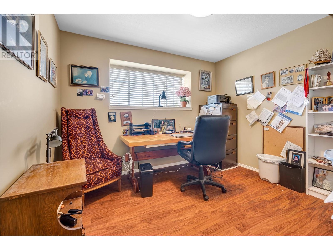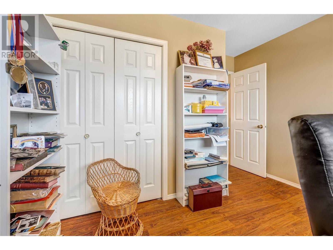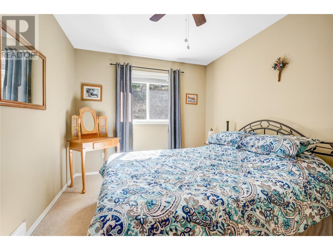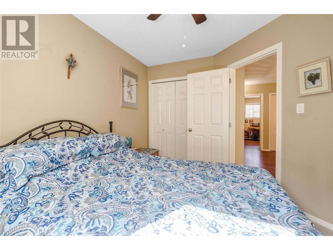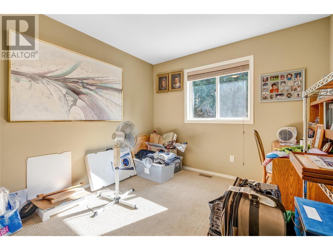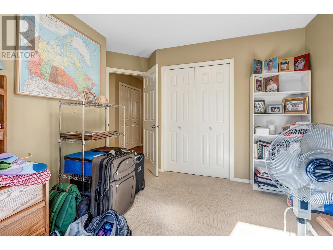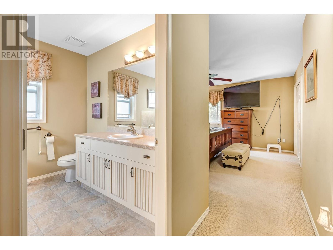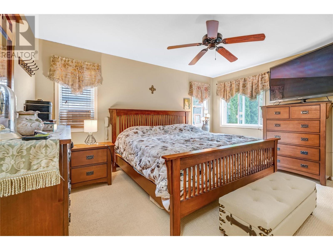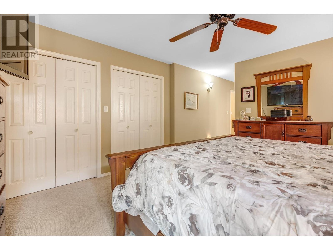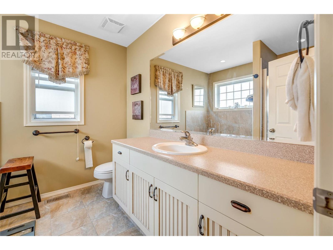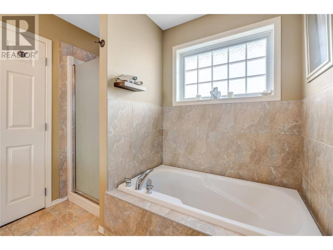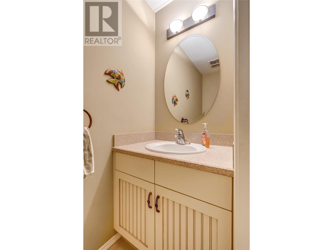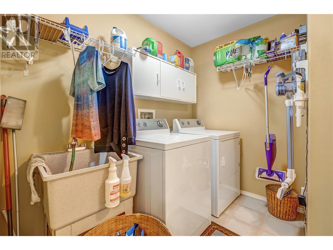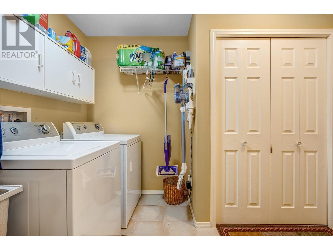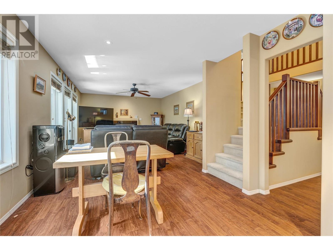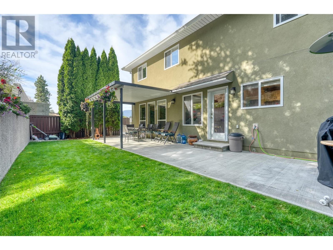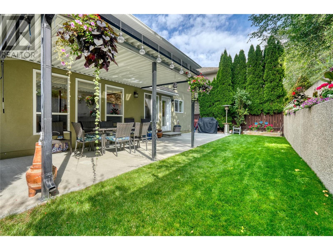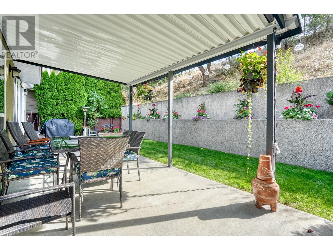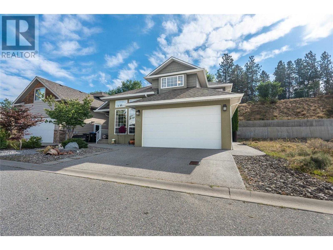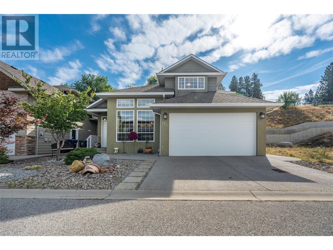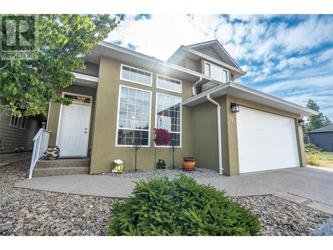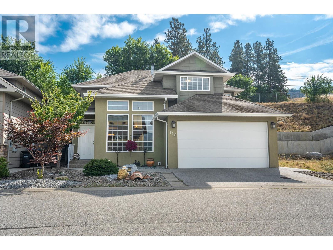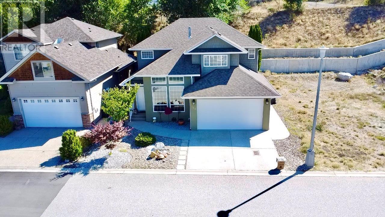Description
OPEN HOUSE SEPTEMBER 14, 11:00AM- 12:00PM!! Welcome to Pineview Estates. The original owners of this 2006 family home have maintained it beautifully. The main floor features all the living space with a front living room and a large rear family room both with gas fireplaces. The central dining room faces the two-story atrium style central staircase, bringing a sense of grandeur. The back covered patio opens out from the kitchen and features a well-kept irrigated lawn. Privacy and comfort are afforded with large cedars, and a shaded concrete patio. Upstairs are 4 bedrooms with 2 bathrooms including a 4-piece ensuite with separate shower and tub. The double car attached garage is perfect for all your toys. Updates include kitchen appliances and a recent (2019) natural gas hot water tank. Low strata $75.00 per month, no age restriction and one small pet.
General Info
| MLS Listing ID: 10324009 | Bedrooms: 4 | Bathrooms: 3 | Year Built: 2006 |
| Parking: Attached Garage | Heating: Forced air, See remarks | Lotsize: 0.08 ac|under 1 acre | Air Conditioning : Central air conditioning |
| Home Style: N/A | Finished Floor Area: Carpeted, Laminate, Tile | Fireplaces: Smoke Detector Only | Basement: Crawl space |
