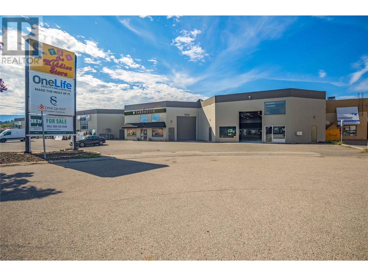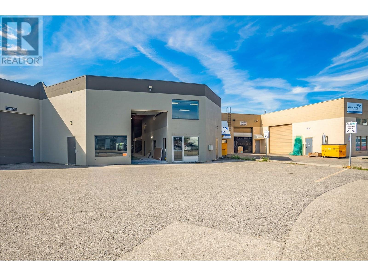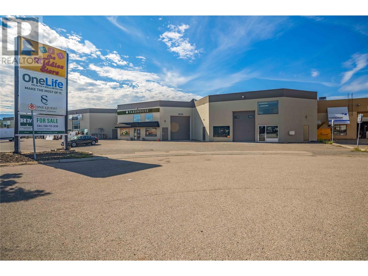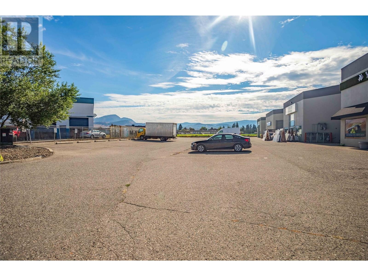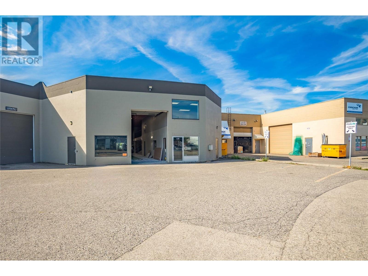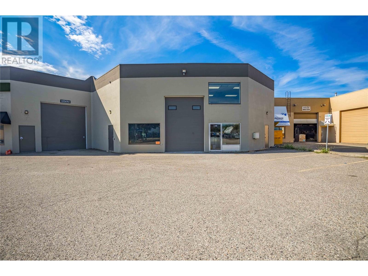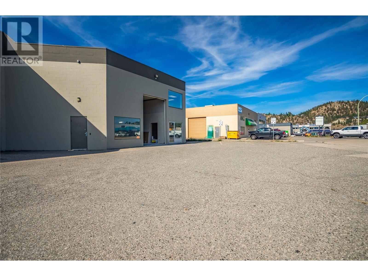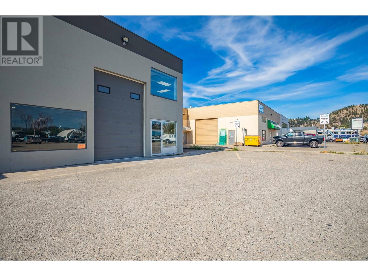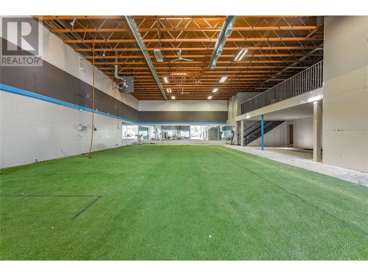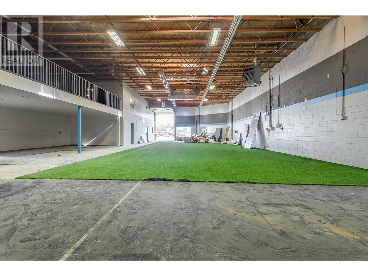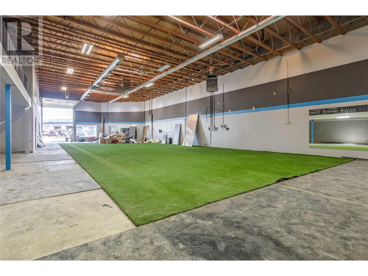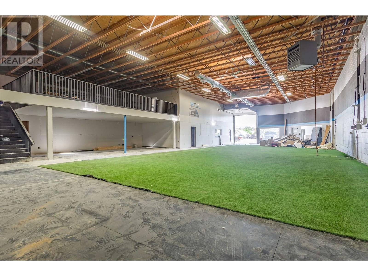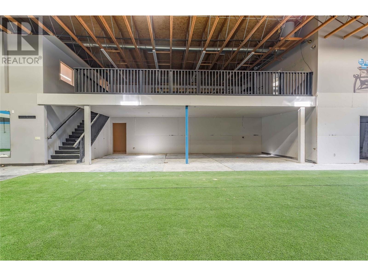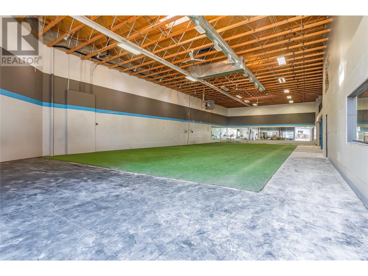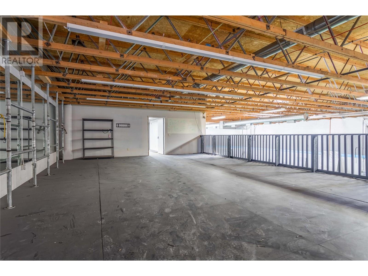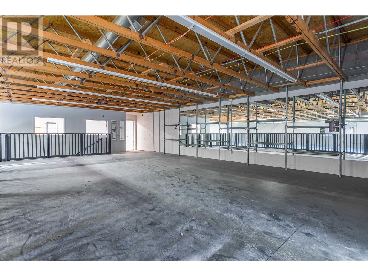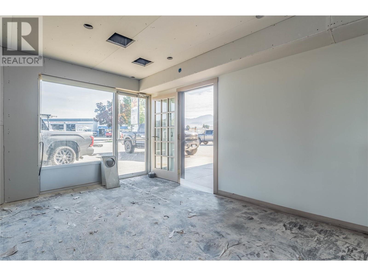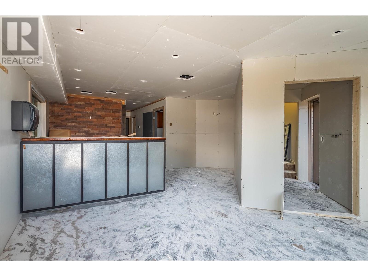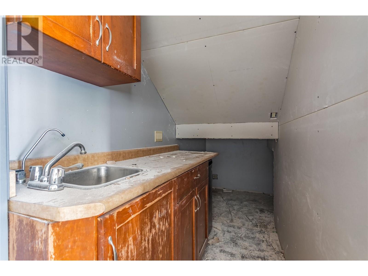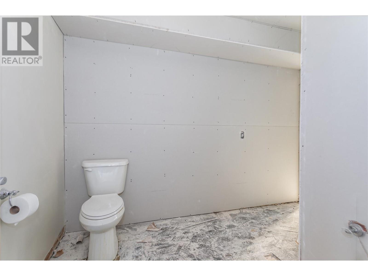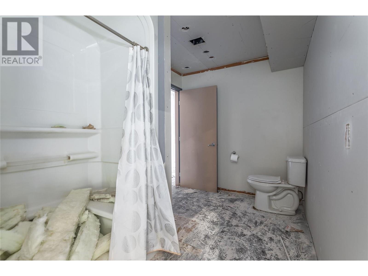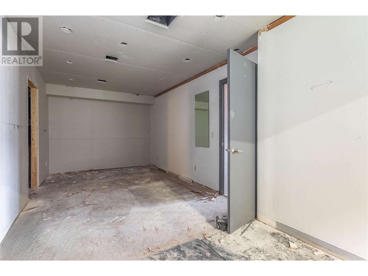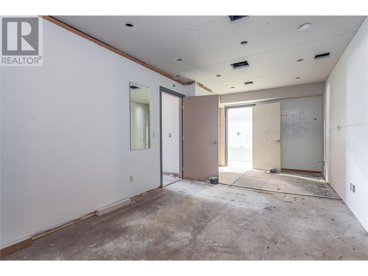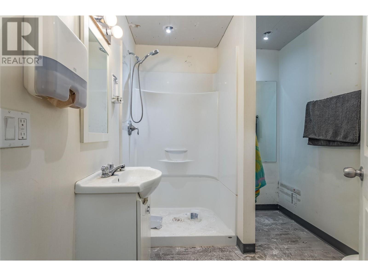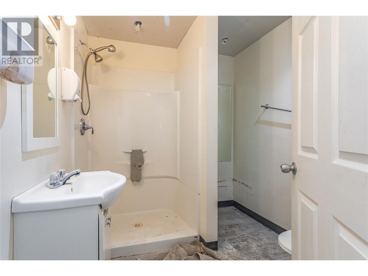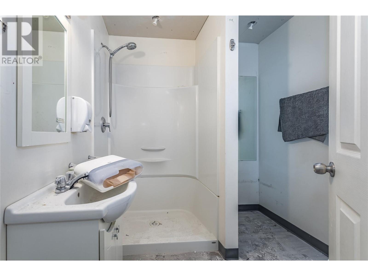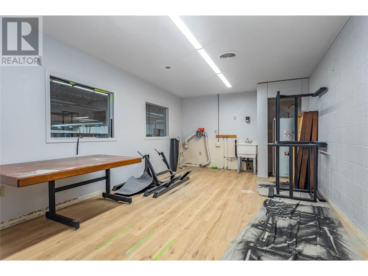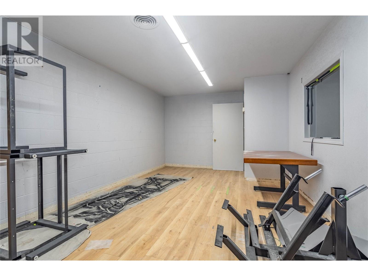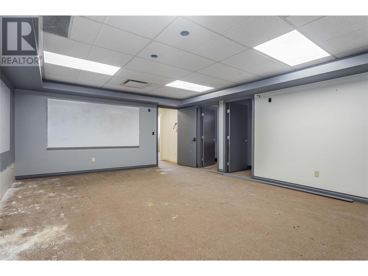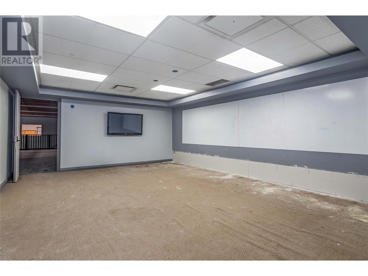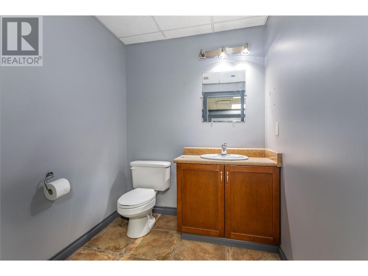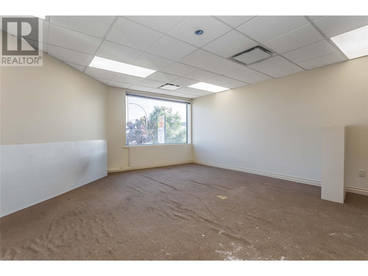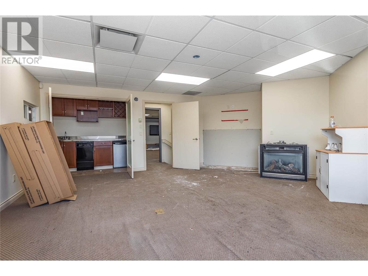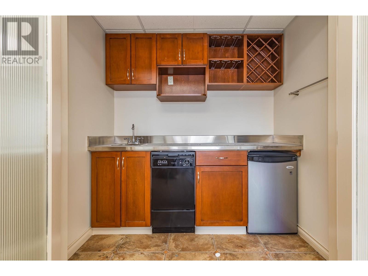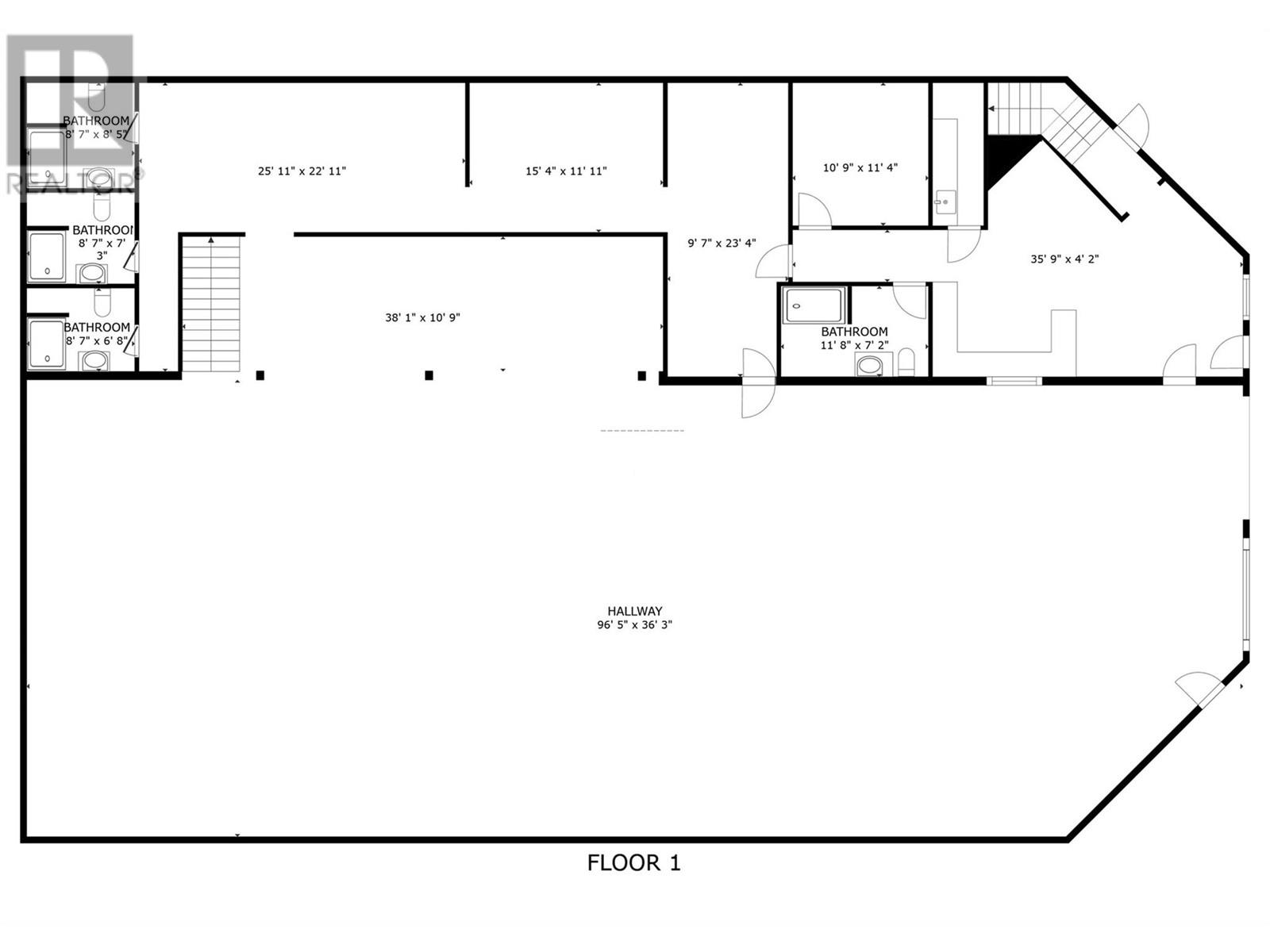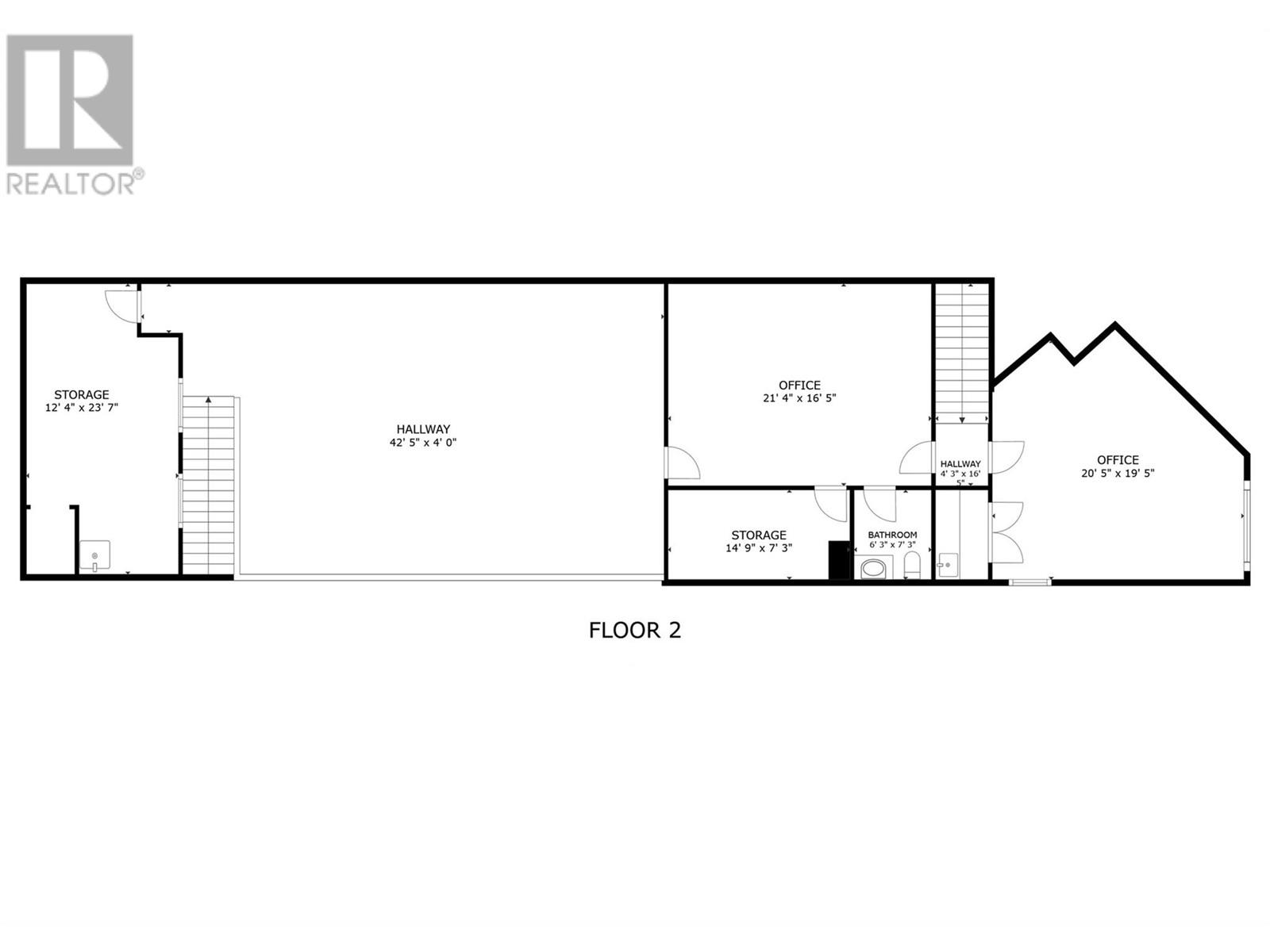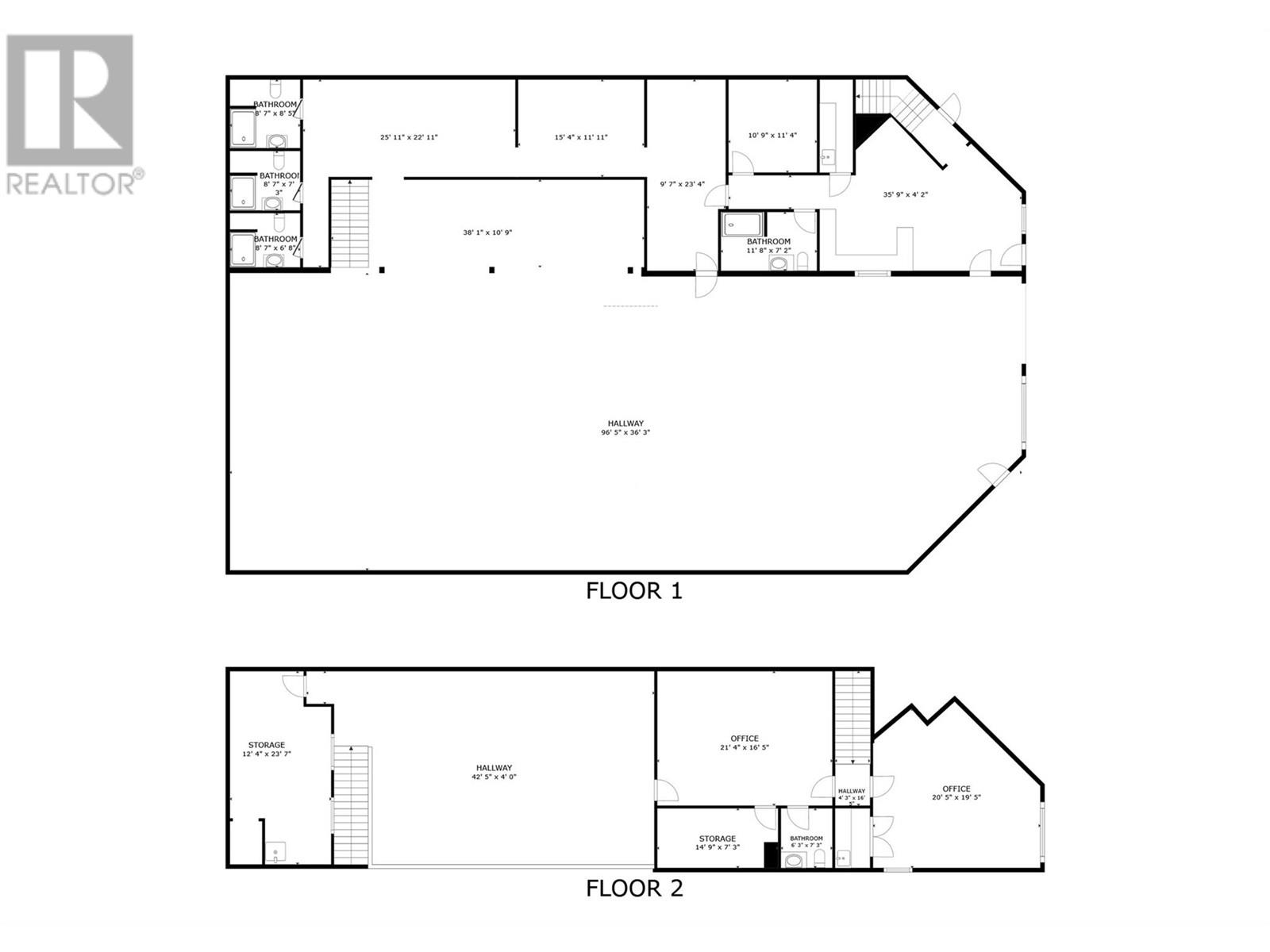Description
Discover an outstanding opportunity with this prime C10 zoned commercial property centrally located 2 blocks from the Highway 97 corridor between Costco and the new Canadian Tire. Surrounded by many home renovation retailers. Spanning 8,000 square feet across two stories, this building is designed to accommodate a wide range of uses, from child care and educational services to warehousing and retail. Key Features: Generous Space: The main floor offers 5,000 square feet of versatile space, complemented by an additional 3,000 square feet on the 2nd floor. Modern Infrastructure: Equipped with a 14??? overhead garage door and 3-phase power, this property is tailored for efficiency and flexibility. Recent upgrades include two brand new Heat and A/C rooftop units, LED lighting throughout, and is structurally updated to 2024 code, ensuring comfort, energy efficiency, and a modern aesthetic. Functional Layout: The main level includes two offices, a welcoming reception area, and a range of adaptable spaces. The second floor boasts a large showroom, boardroom, additional office, filing room, and a laundry/storage room. There are a total of 5 washrooms, 3 on the 2nd floor and 2 on the main. Parking and Signage: Drive directly into the 1st unit of the complex and benefit from 3 designated parking stalls with 15 shared customer stalls. Prominent pylon signage and building signage enhances the visibility and accessibility for your business.
General Info
| MLS Listing ID: 10323994 | Bedrooms: 0 | Bathrooms: 0 | Year Built: 1992 |
| Parking: Stall | Heating: Other | Lotsize: N/A | Air Conditioning : N/A |
