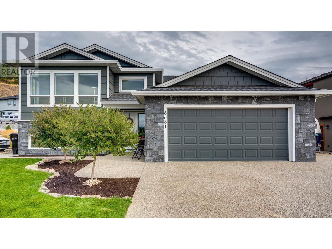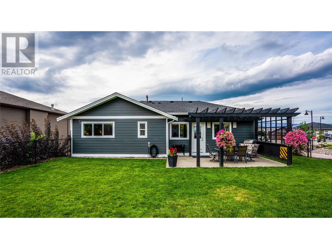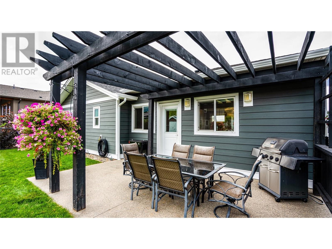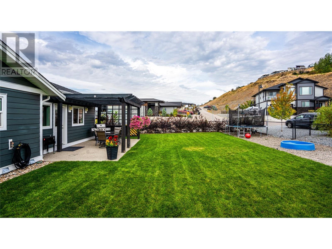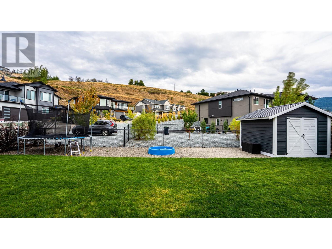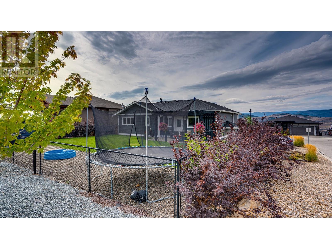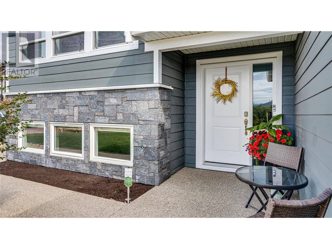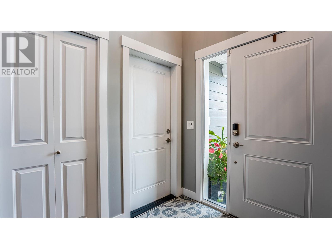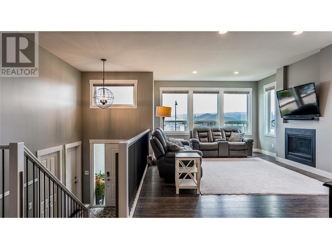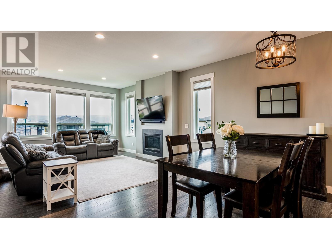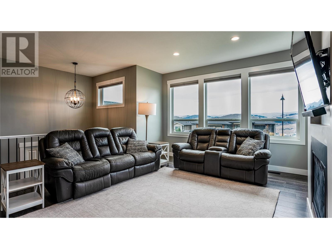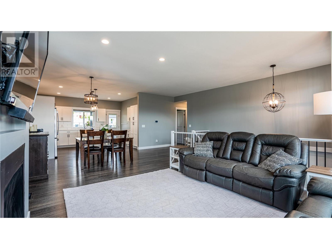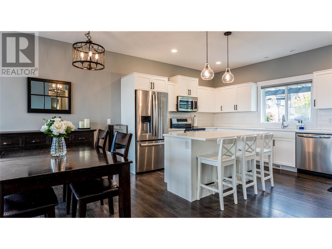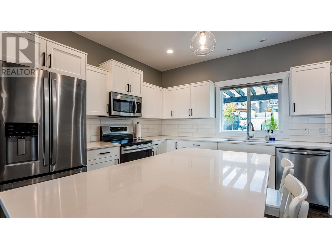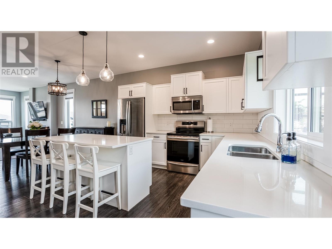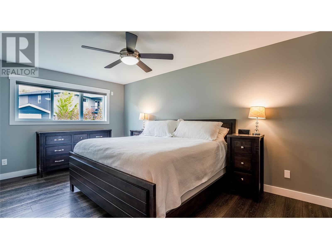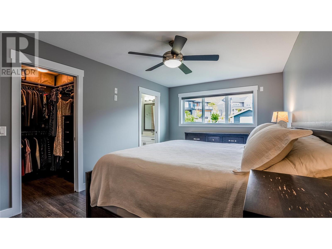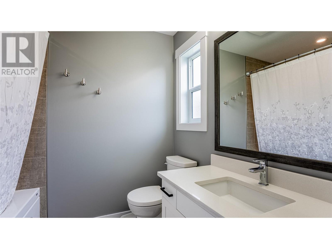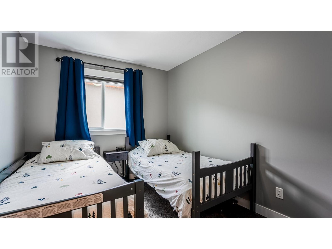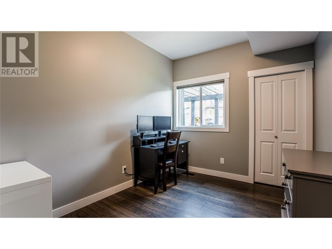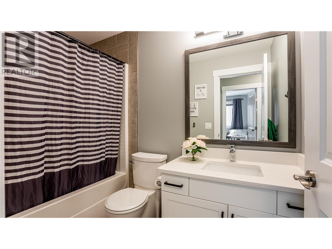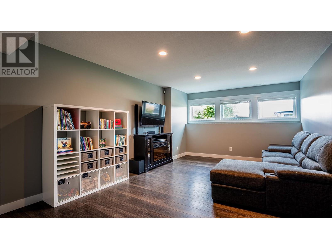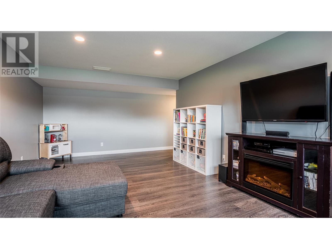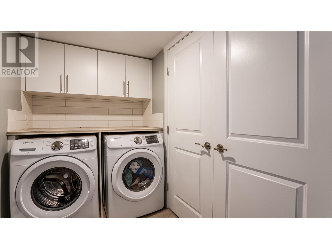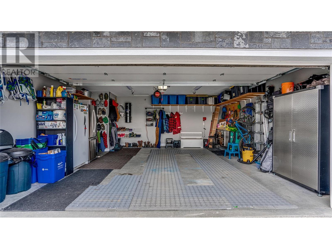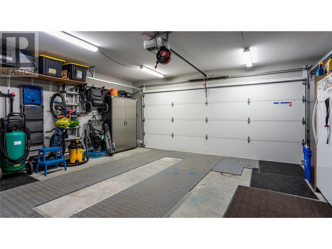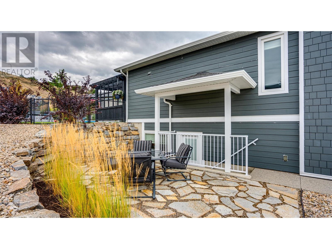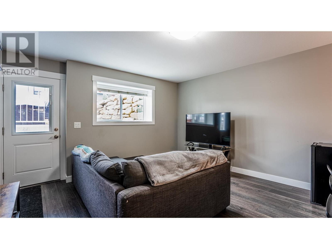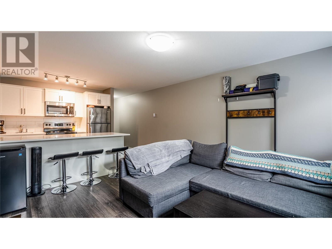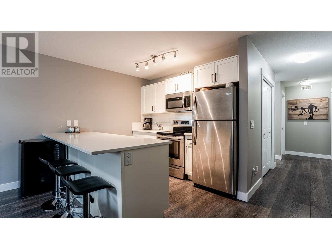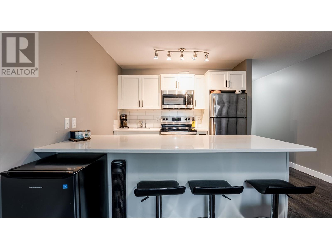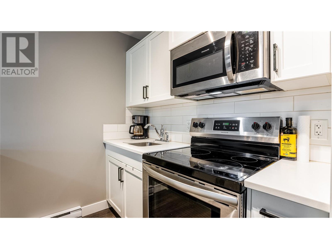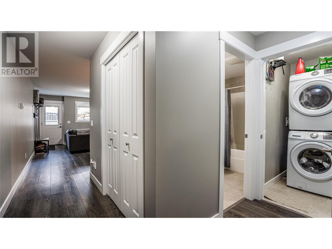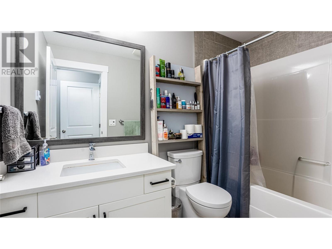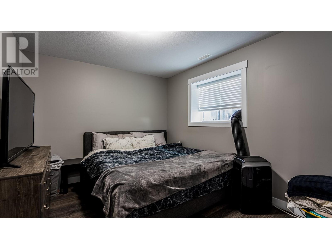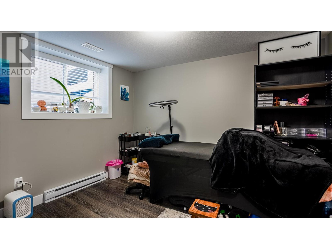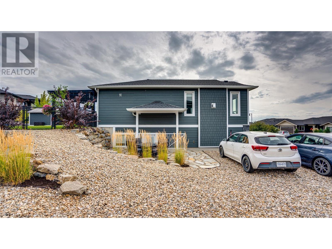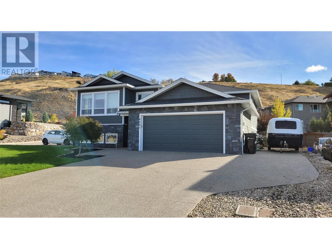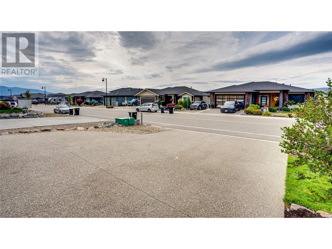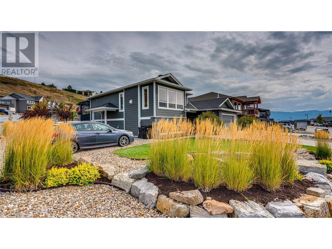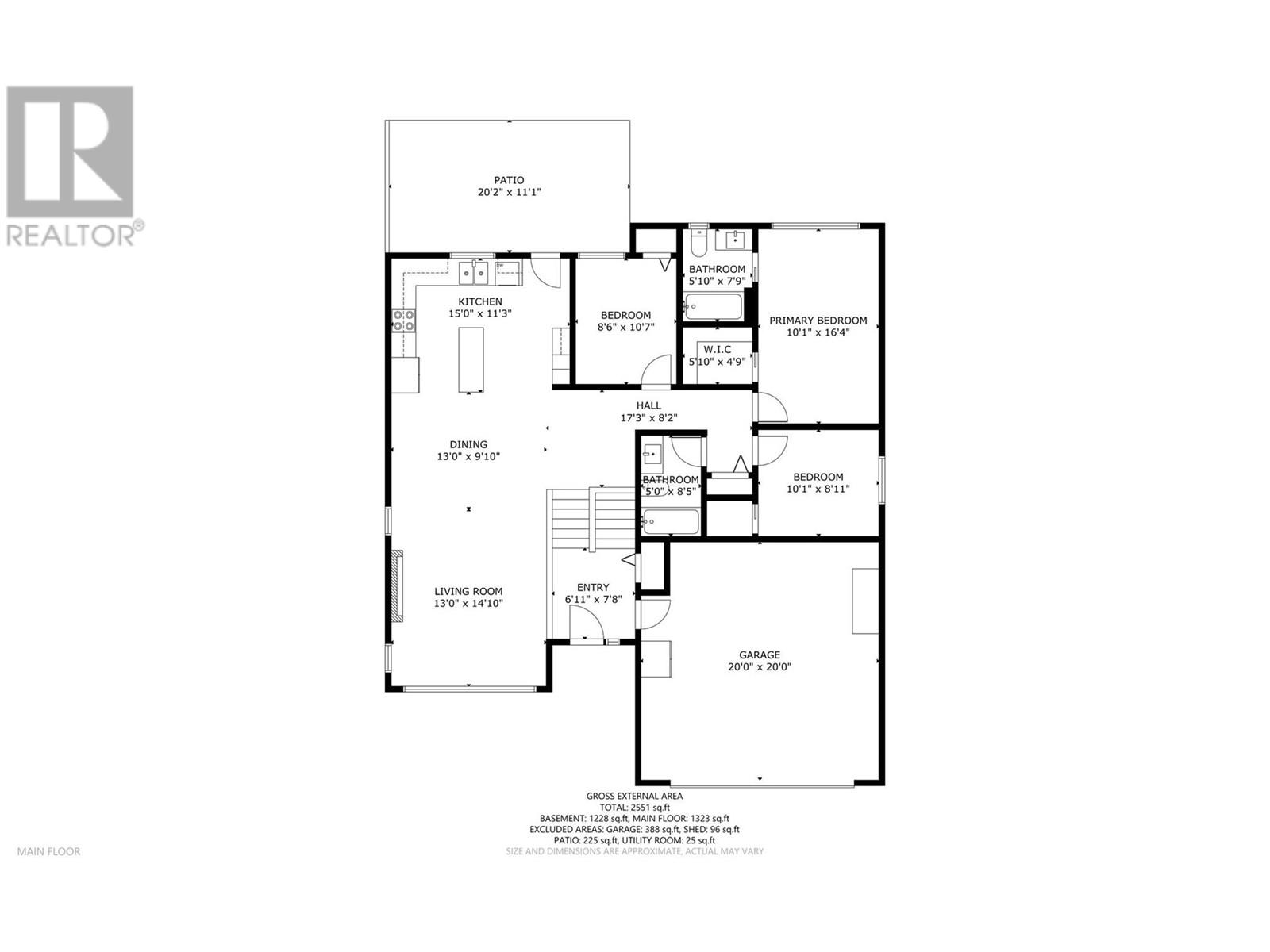Description
Beautiful 3 bedroom, 2 bathroom home with 2 bedroom suite located in the very popular Foothills neighbourhood of Vernon. The upstairs features a bright open concept living/cooking/eating area with gas fireplace. All countertops (kitchens and bathrooms) in the main home and the suite are quartz and all sinks are undermount. Rounding out the upstairs is a nice sized primary bedroom with 3 pc ensuite, 2 other bedrooms as well as the main bathroom. Downstairs you have a large family room as well as the laundry room. In the backyard you have a lovely patio area complete with gas BBQ. And as an added bonus the garage is heated and there is some additional parking along the south side of the home. The suite has 2 bedrooms, 1 bathroom and laundry. Outside it has a patio area and 2 parking spots. This 2018 home is a great family home with a mortgage helper in one of Vernon's best loved neighbourhoods.
General Info
| MLS Listing ID: 10323954 | Bedrooms: 5 | Bathrooms: 3 | Year Built: 2018 |
| Parking: Attached Garage | Heating: Forced air | Lotsize: 0.19 ac|under 1 acre | Air Conditioning : Central air conditioning |
| Home Style: N/A | Finished Floor Area: Laminate, Tile | Fireplaces: N/A | Basement: Full |
Amenities/Features
- Central island
