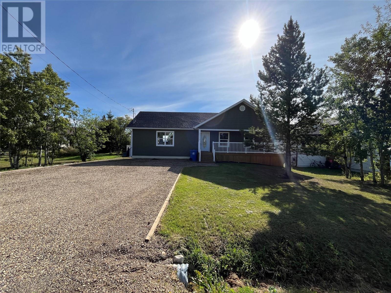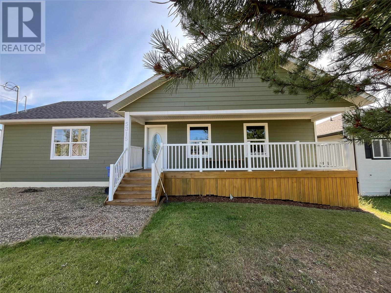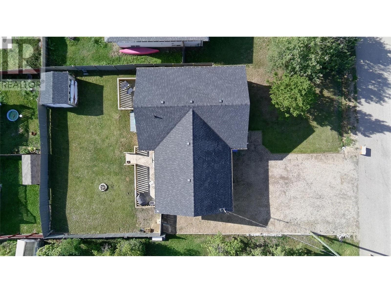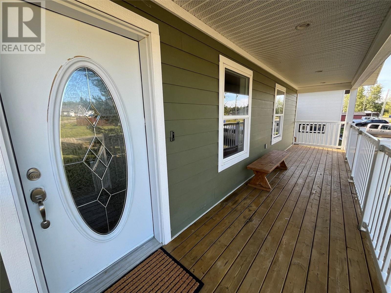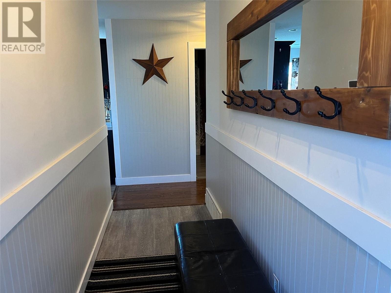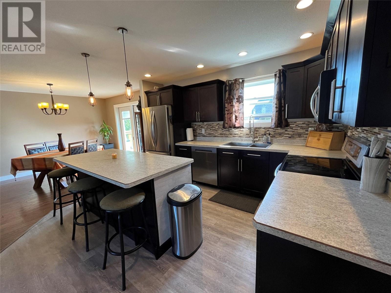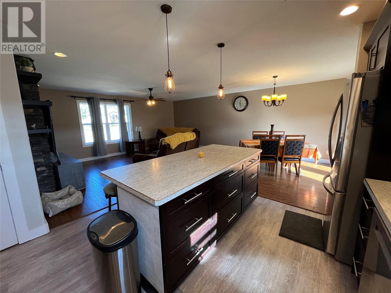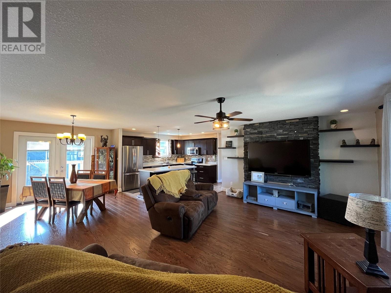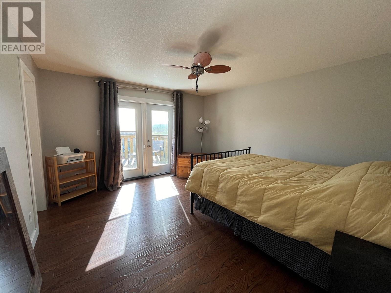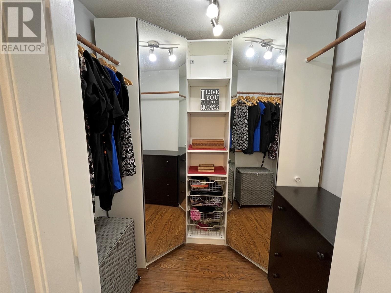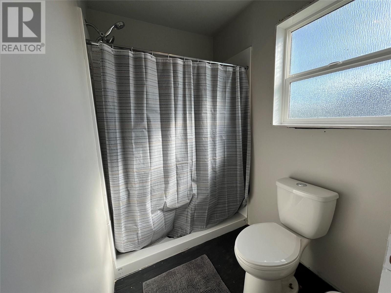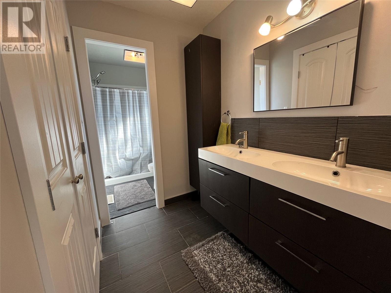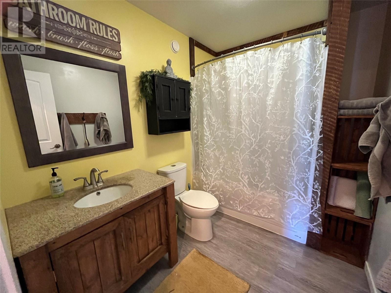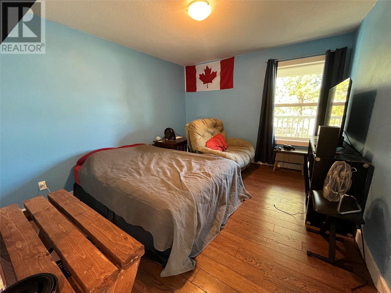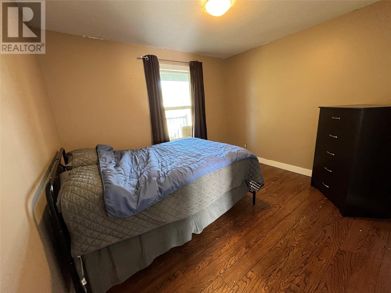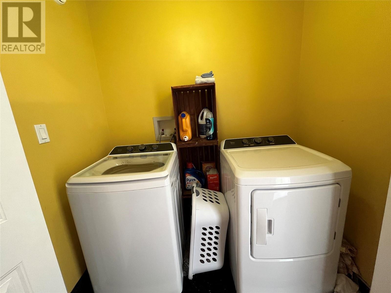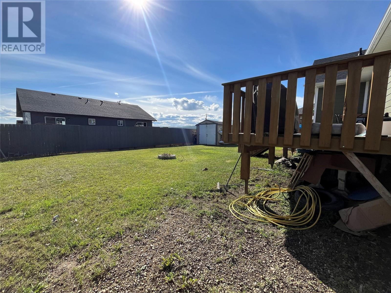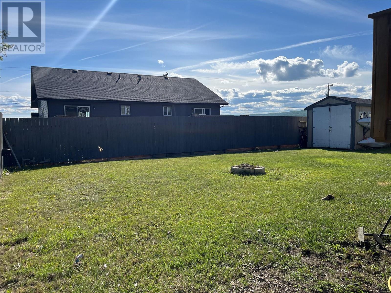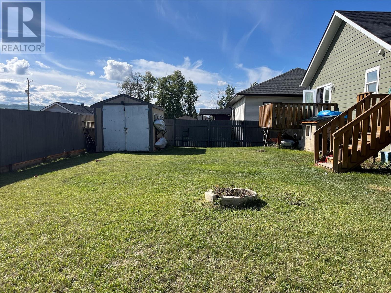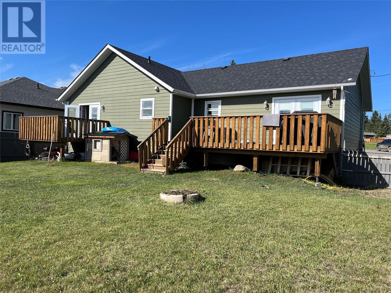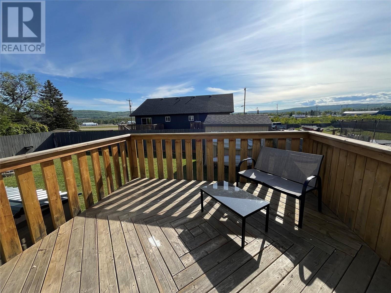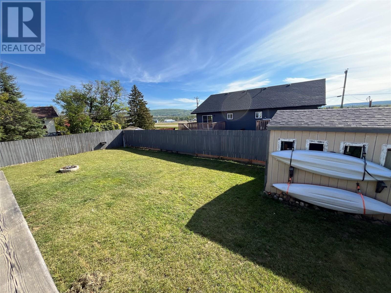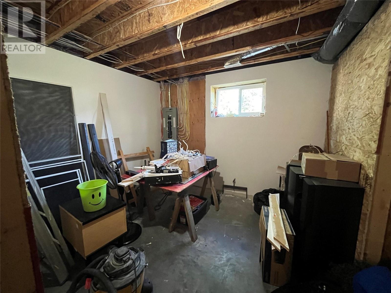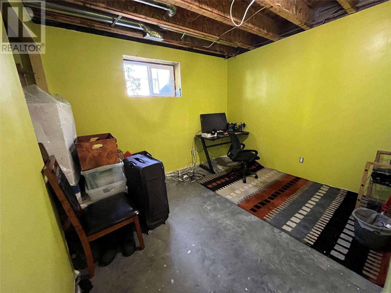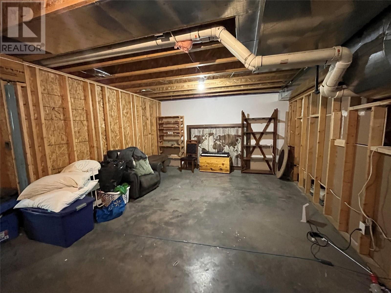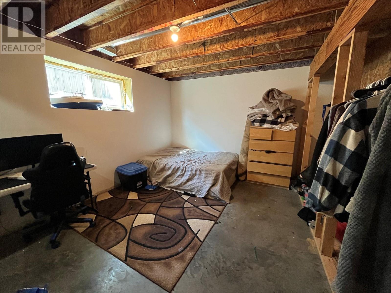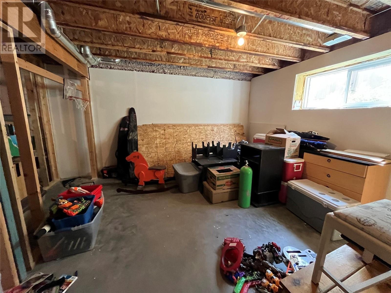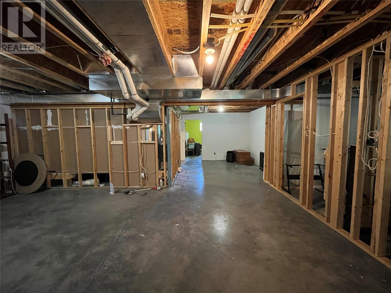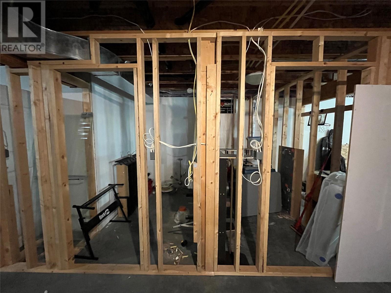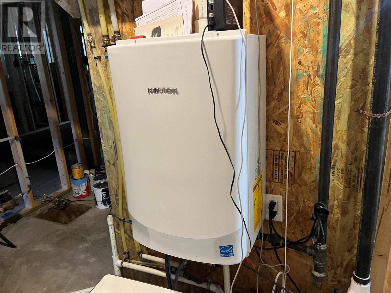Description
Welcome to your charming new home in Pouce Coupe! This 2012 built, 3+ bedroom home is just waiting for you to make it yours. As you enter, you'll be greeted by the open concept living and a dining room, perfect for family gatherings. Step out onto the large deck through the garden doors off the dining room and envision summer BBQs and relaxation. The main floor boasts a convenient laundry room, 4-piece bath, and 3 bedrooms, including a spacious master bedroom with private deck access and a luxurious ensuite. With updated shingles and hardy plank siding, maintenance is a breeze. But the real excitement lies in the basement, where the potential for equity growth awaits. Framing, electrical, and rough-in plumbing are already in place for 4 additional bedrooms, a bathroom, laundry room, and rec room! Don't let this opportunity slip away ??? call now to schedule a viewing before it's gone.
General Info
| MLS Listing ID: 10323943 | Bedrooms: 3 | Bathrooms: 2 | Year Built: 2012 |
| Parking: RV | Heating: Forced air, See remarks | Lotsize: 0.23 ac|under 1 acre | Air Conditioning : N/A |
| Home Style: N/A | Finished Floor Area: N/A | Fireplaces: N/A | Basement: Full |
Amenities/Features
- Level lot
- See remarks
