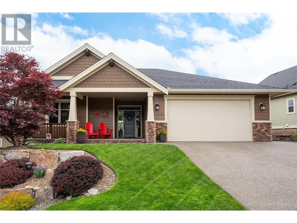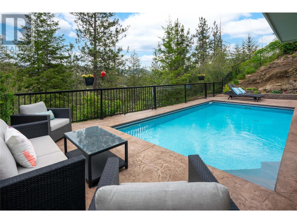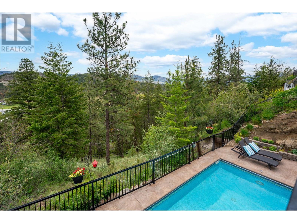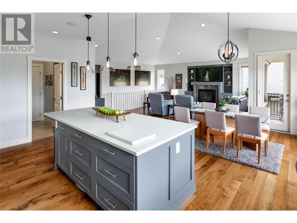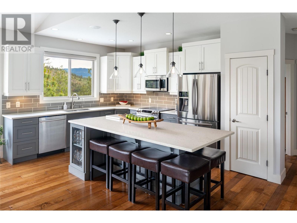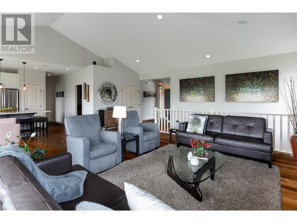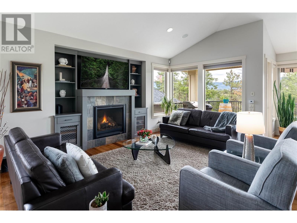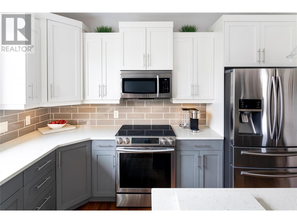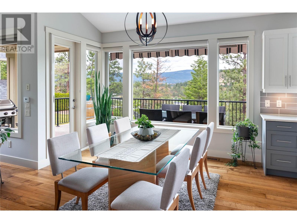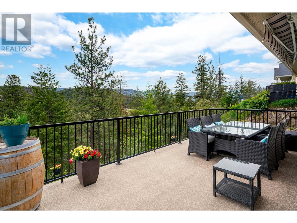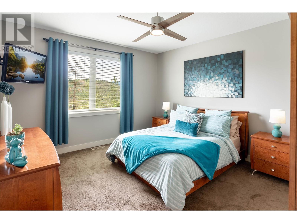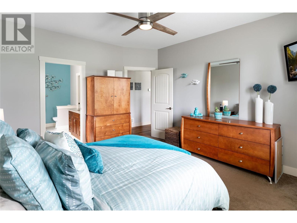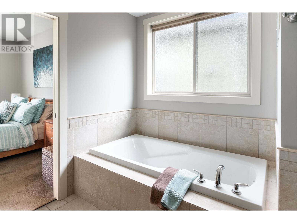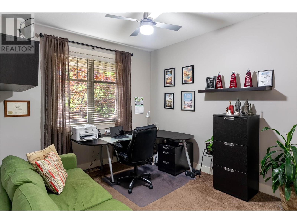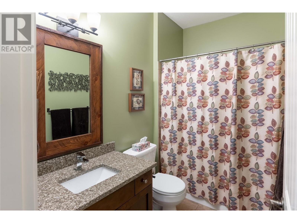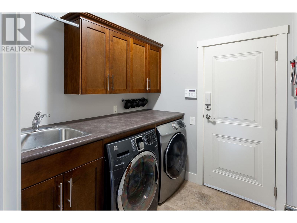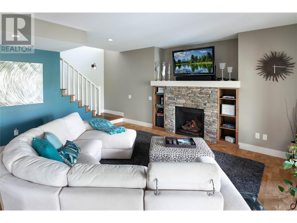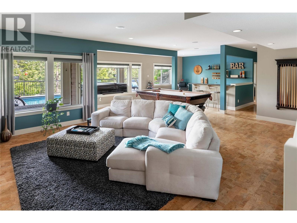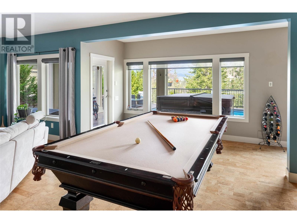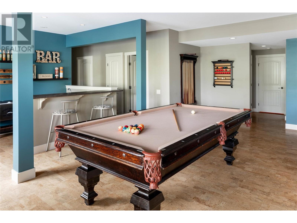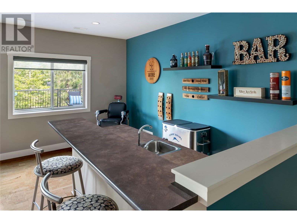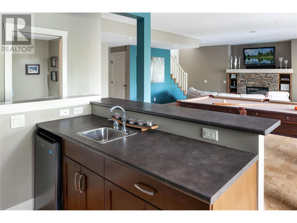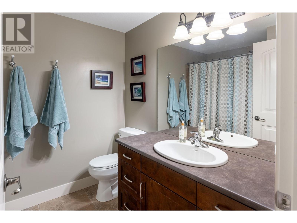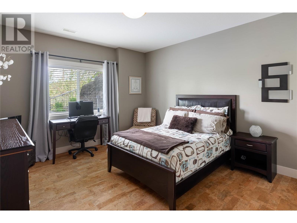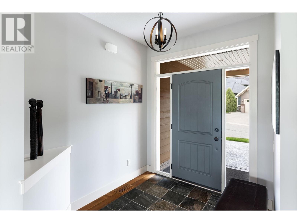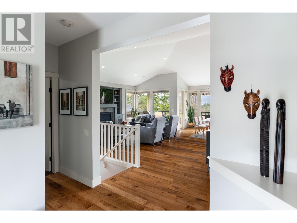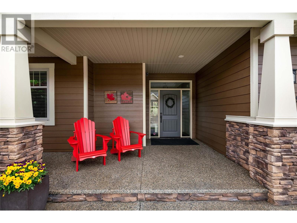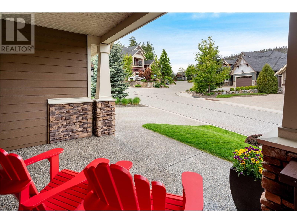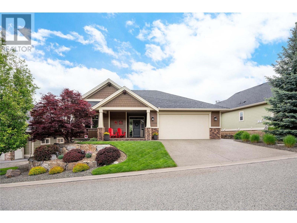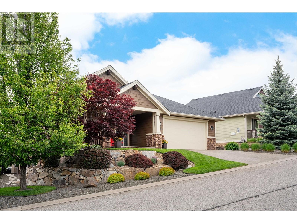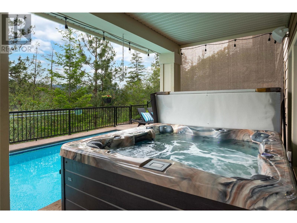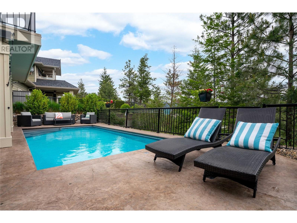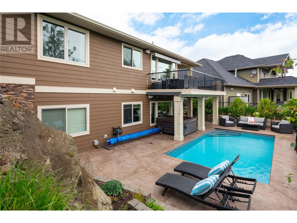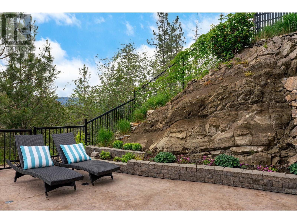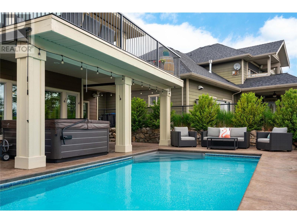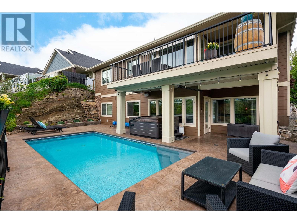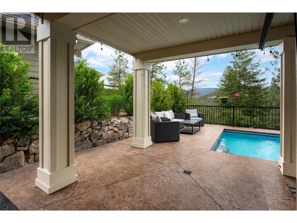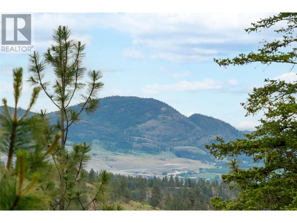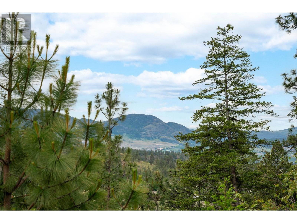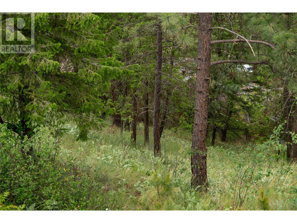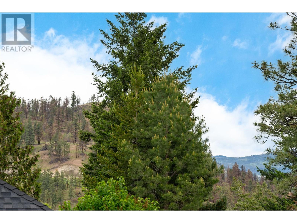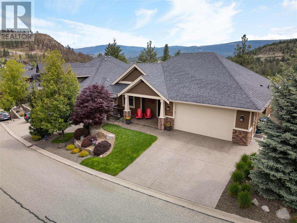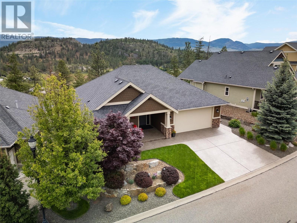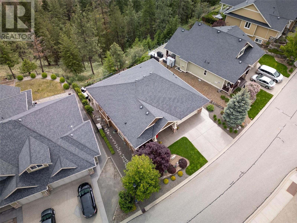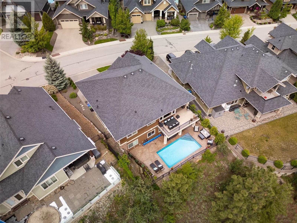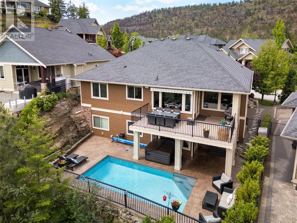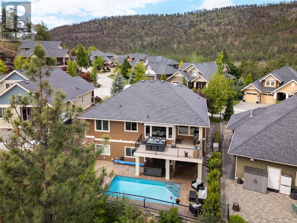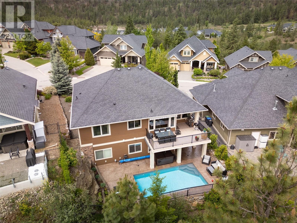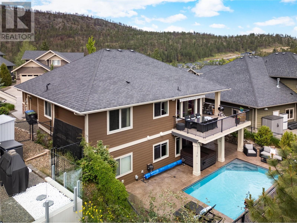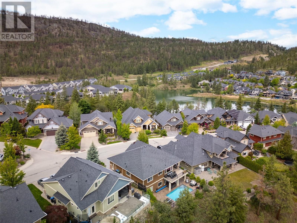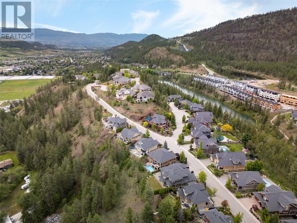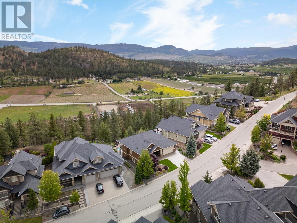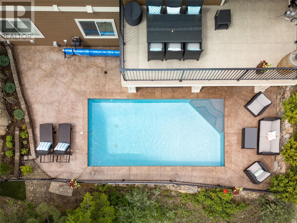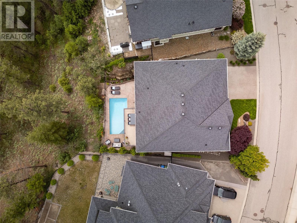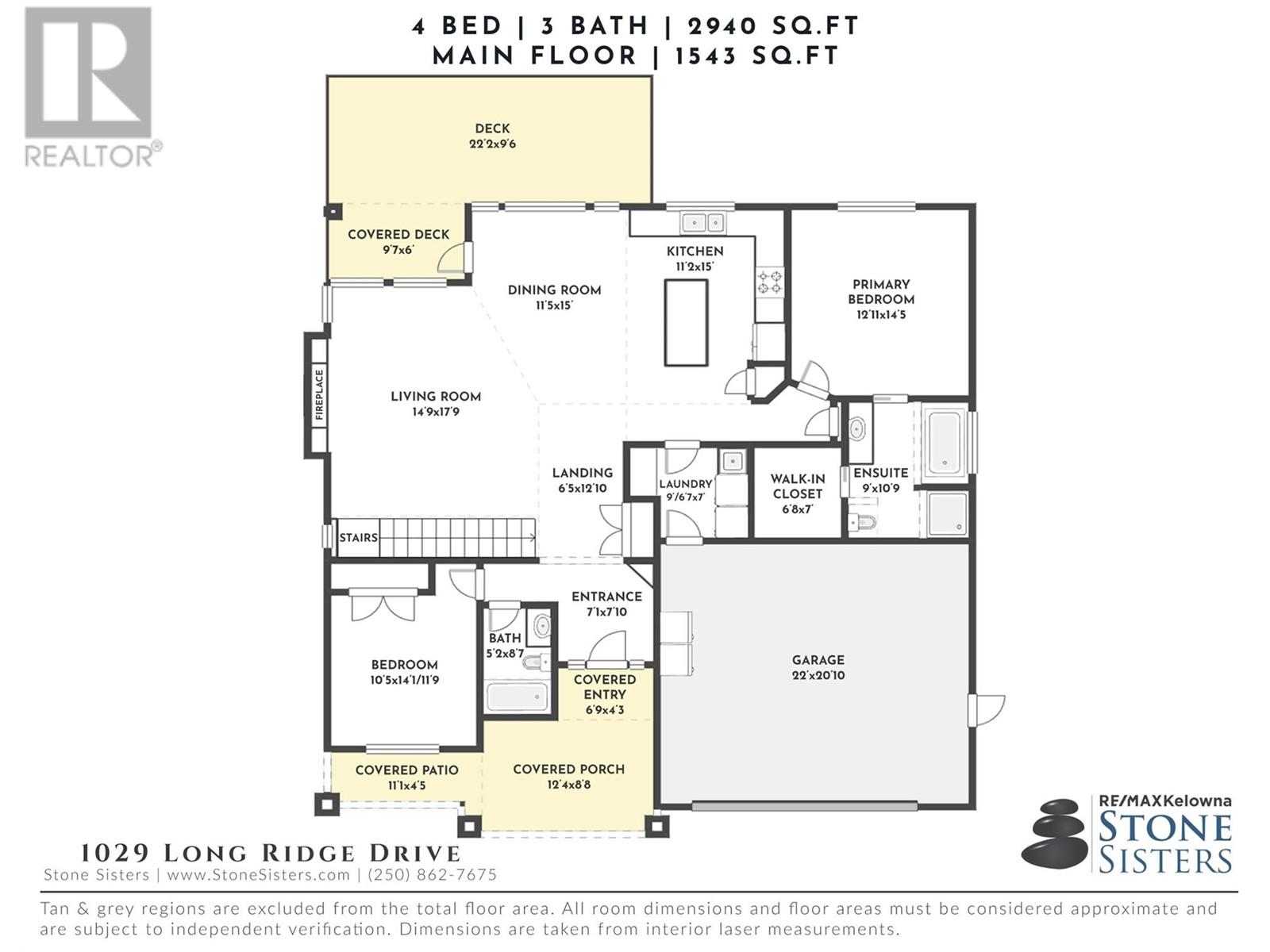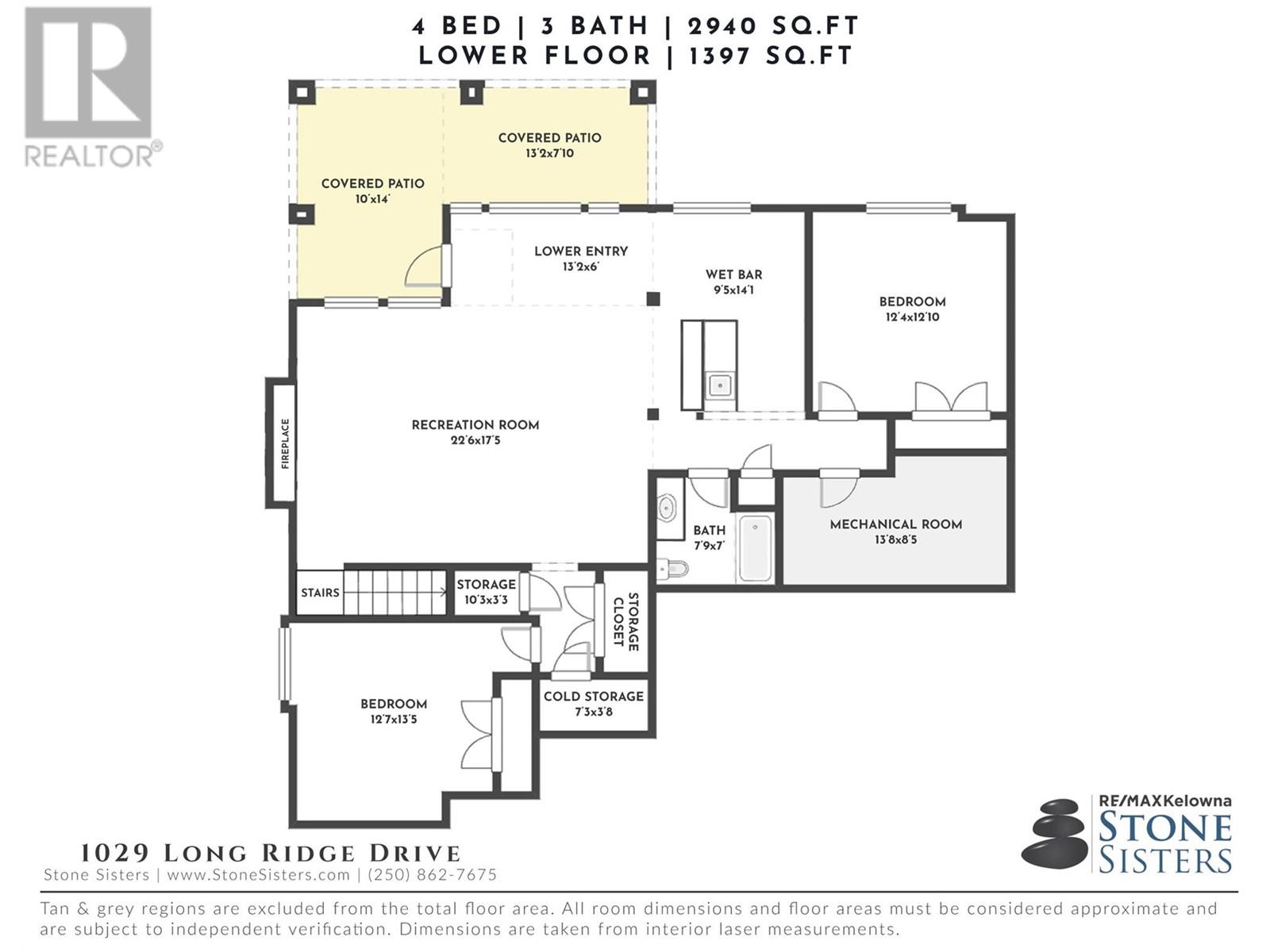Description
Welcome to this stunning Fawdry built home that effortlessly combines luxury finishings with a bright open concept floor plan & low maintenance yard. Located in the prestigious Wilden neighbourhood, this residence offers ample space & a versatile layout adaptable to your needs. The backyard is a private haven featuring a sparkling pool & ample space for entertaining. Pride of ownership is evident throughout, with numerous upgrades ensuring peace of mind. Upon entering, you are greeted by soaring ceilings & large windows that flood the space with natural light & showcase the stunning mountain views. The recently renovated kitchen holds a large island, quartz countertops & pantry. Adjacent to the kitchen, the living room features a beautiful fireplace with custom built-in cabinetry. The family-sized dining room walks directly out to the deck, equipped with a gas hookup for a BBQ or fire table & awning. This is the ideal spot for enjoying morning coffee or hosting gatherings while taking in breathtaking views. The primary includes a large walk-in closet & a full ensuite. An additional bedroom & bathroom complete the main floor. Downstairs, an expansive family room & rec space open up to the outdoor patio & pool. The rec space features a wet bar & mini fridge, perfect for entertaining. Two additional bedrooms & a full bathroom ensure ample room for everyone. This home is a perfect blend of elegance, comfort & functionality!
General Info
| MLS Listing ID: 10323858 | Bedrooms: 4 | Bathrooms: 3 | Year Built: 2008 |
| Parking: Attached Garage | Heating: N/A | Lotsize: 0.17 ac|under 1 acre | Air Conditioning : See Remarks |
| Home Style: N/A | Finished Floor Area: Hardwood, Tile | Fireplaces: N/A | Basement: Full |
Amenities/Features
- Central island
