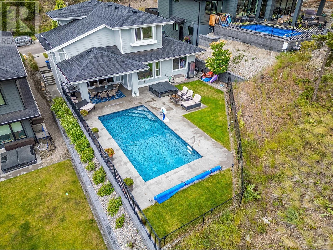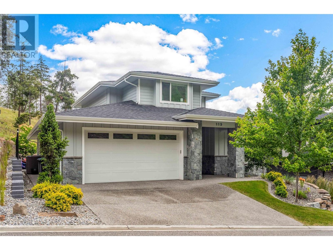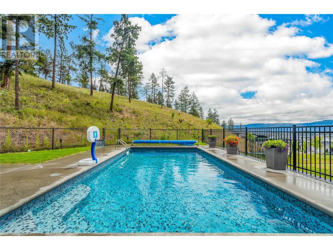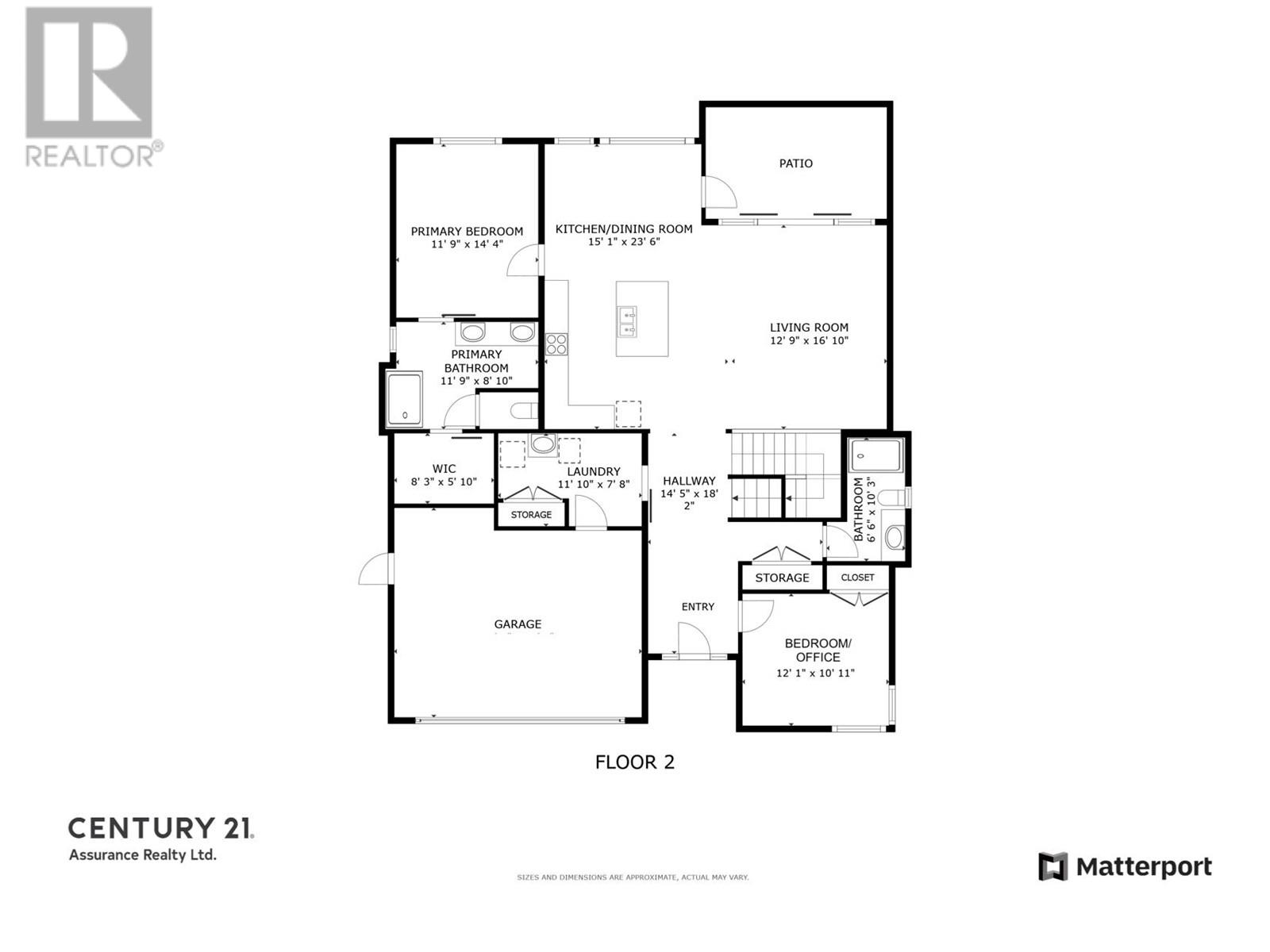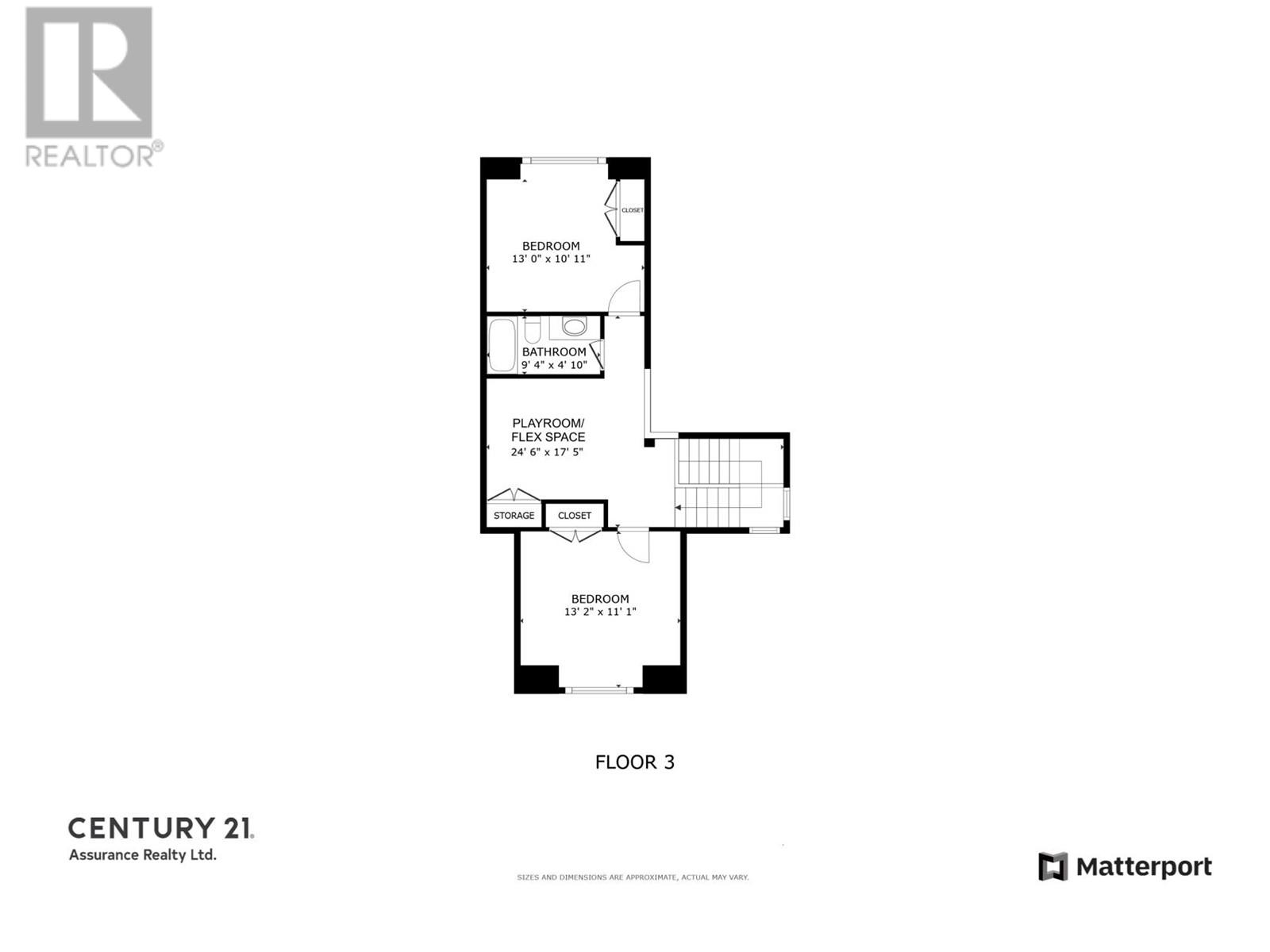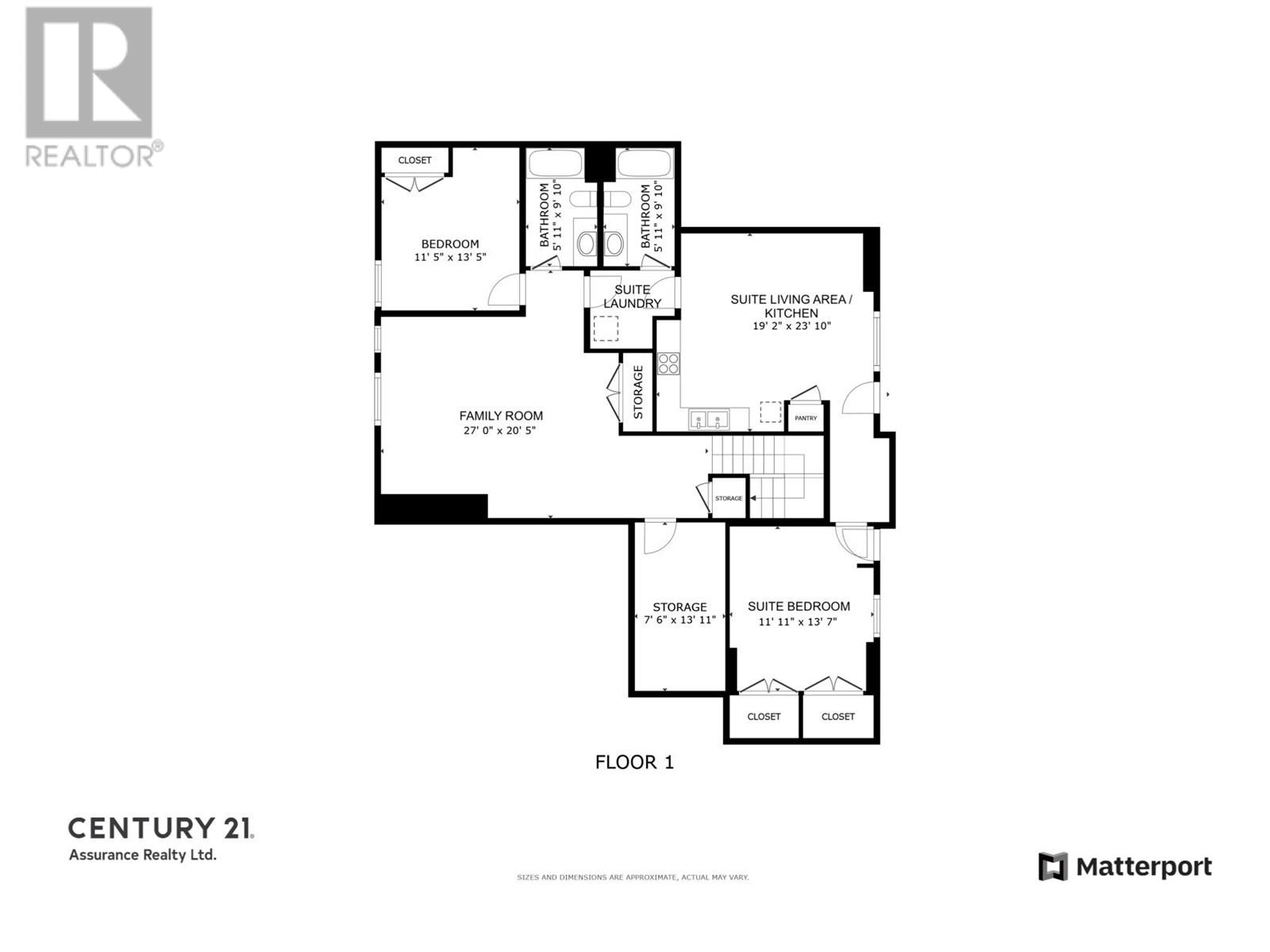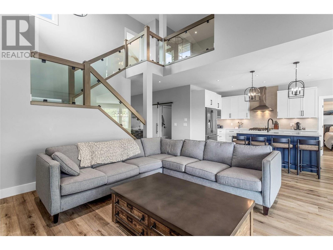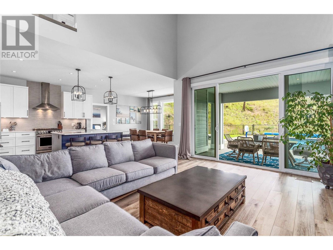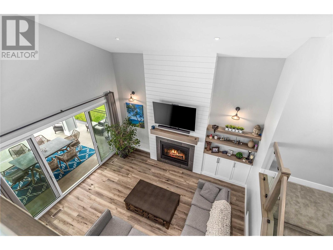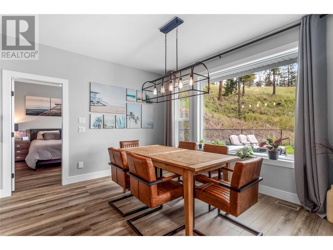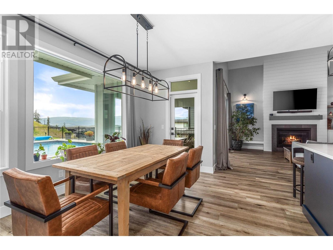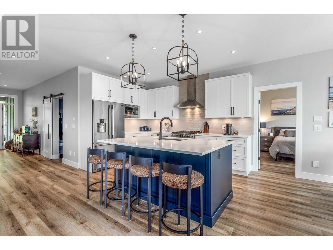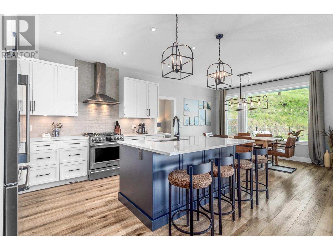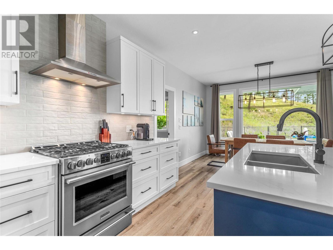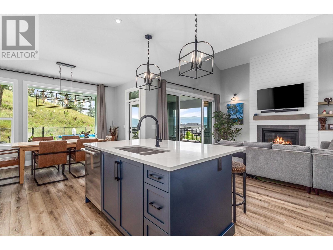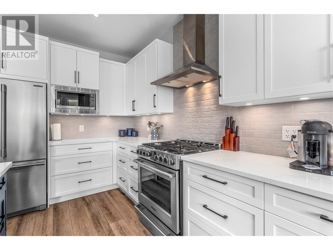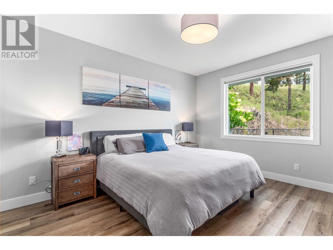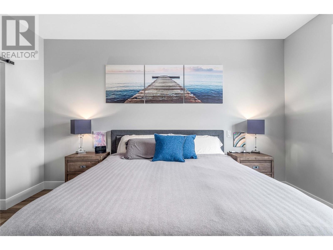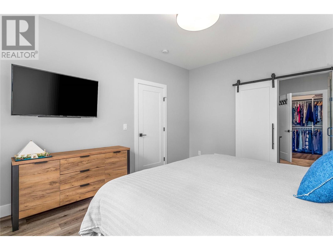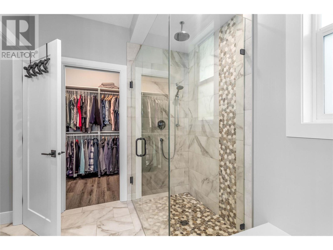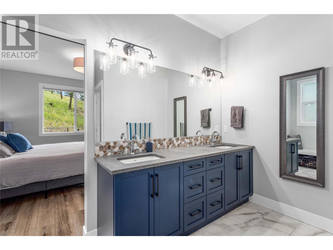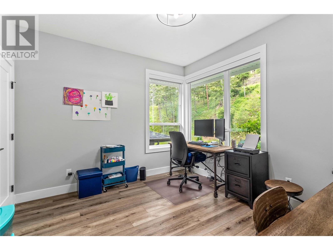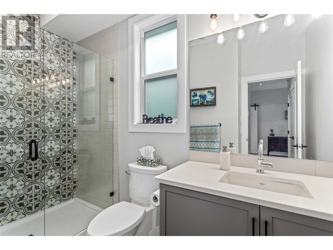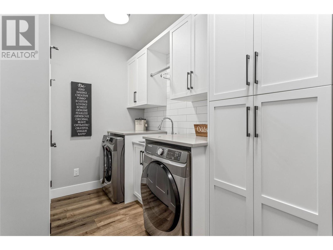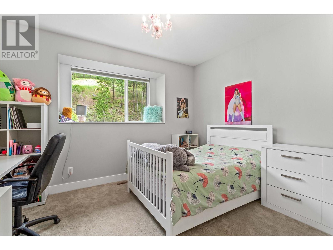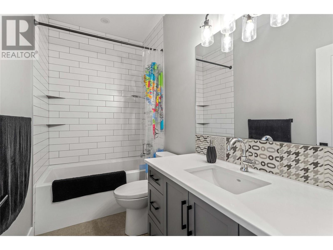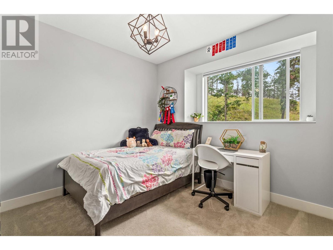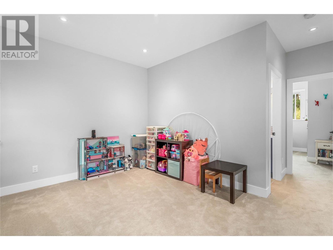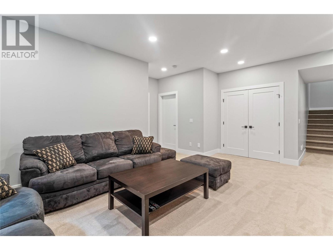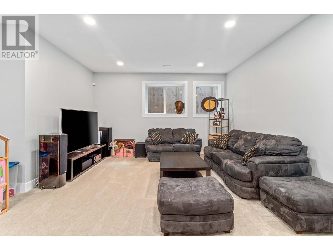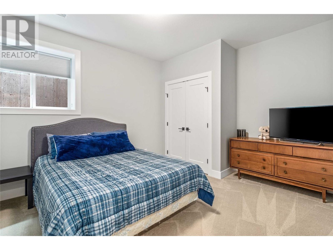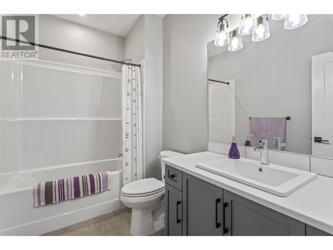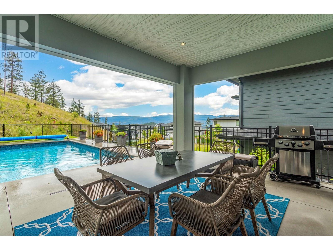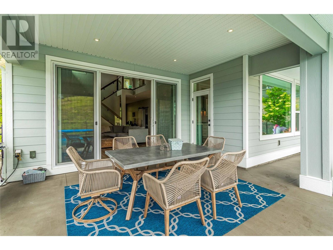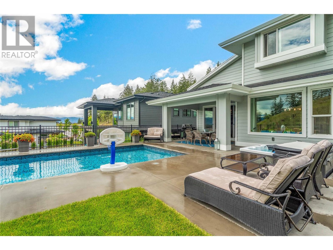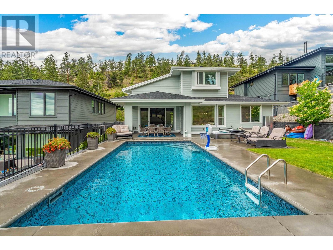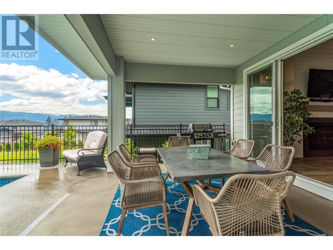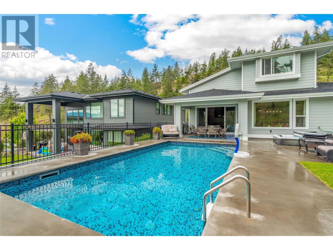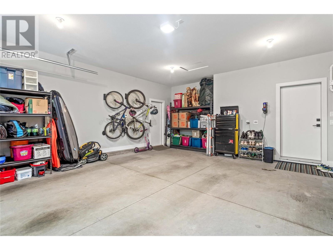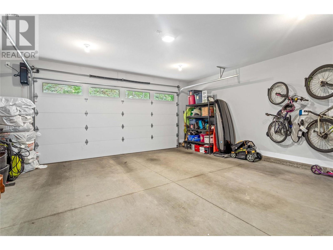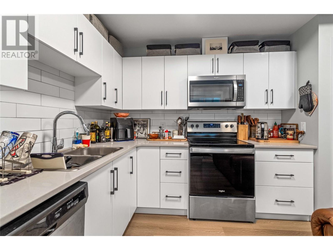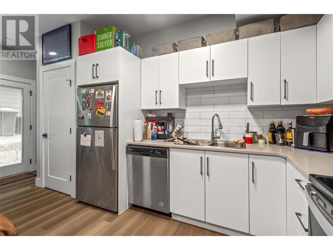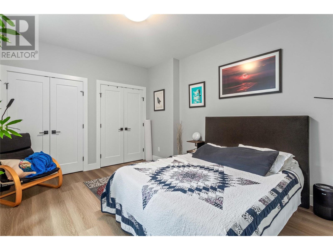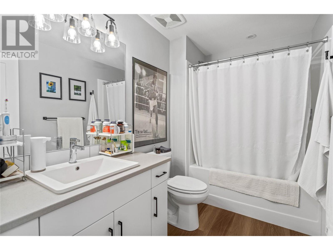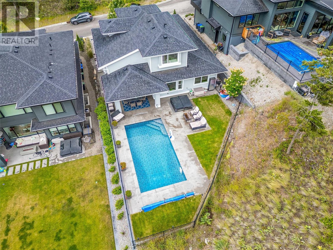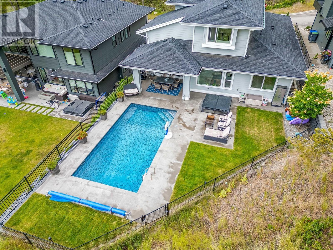Description
Beautiful near-new home in Wilden with pool and legal suite - this is the TOTAL PACKAGE! 6 bedroom custom home with 1 bedroom legal suite and a BACKYARD OASIS with spectacular inground pool and hot tub. Built in 2020 by Rykon, this upscale high quality home has been lightly lived in and well cared for, with no GST. This home has been custom designed for this lot with a pool in mind, maximizing comfort, enjoyment, luxury and privacy. The main level is spacious and comfortable, with ground level access to both the front entrance and the back patio and pool deck. The spacious island kitchen and the central living area both enjoy wide views of the yard and pool, with trees and private greenery beyond. The open central living area features a grand vaulted ceiling and open glass stairway to the upper level. A luxurious primary suite plus 2nd bedroom or office are located on the main level, with 2 large bedrooms and an open playroom/flex space on the upper level. About half of the lower level is devoted to the 1 bedroom legal suite, with the remainder providing the main residence with a large family room, bedroom and full bathroom. The legal suite is comfortable and bright, with great access on the lower side of the lot via a private walkway and just a few stairs. Outside, the quality and attention to detail continues to the spectacular pool with southern exposure, extensive concrete decking, hot tub, and landscaping. Book a viewing today.
General Info
| MLS Listing ID: 10323825 | Bedrooms: 6 | Bathrooms: 5 | Year Built: 2020 |
| Parking: Attached Garage | Heating: Forced air | Lotsize: 0.16 ac|under 1 acre | Air Conditioning : Central air conditioning |
| Home Style: N/A | Finished Floor Area: Carpeted, Tile, Vinyl | Fireplaces: N/A | Basement: Full |
