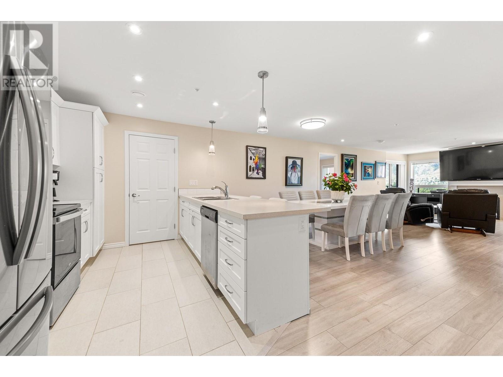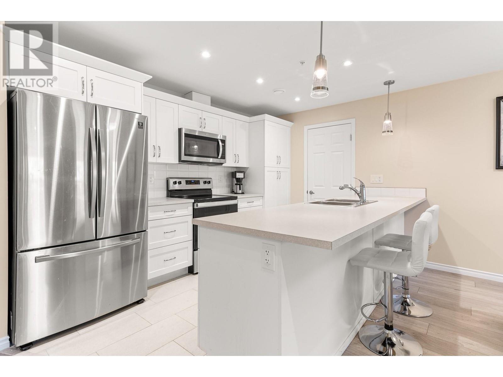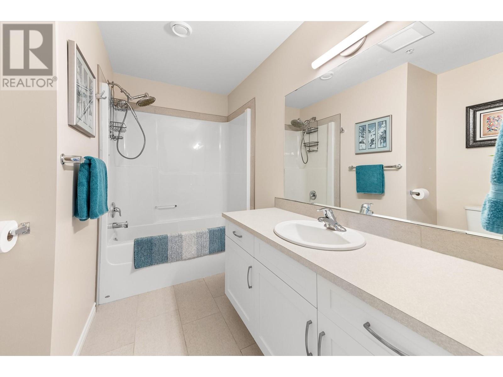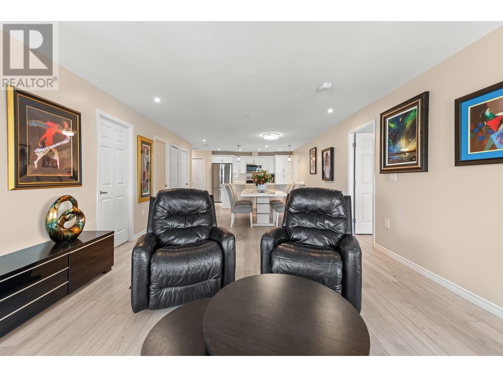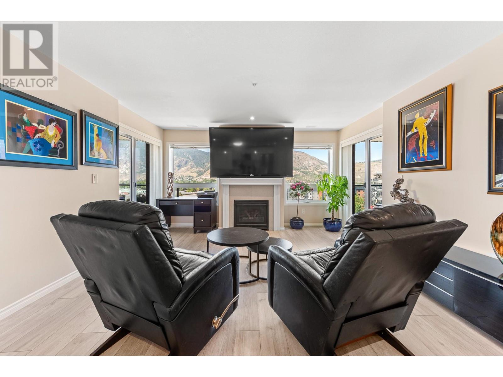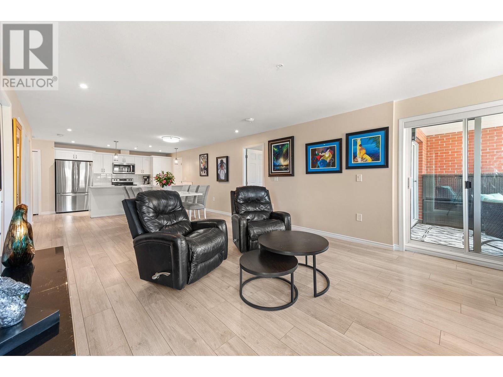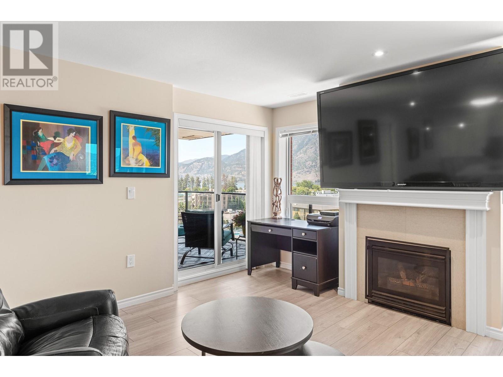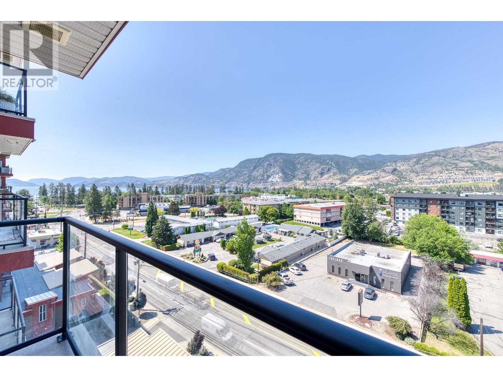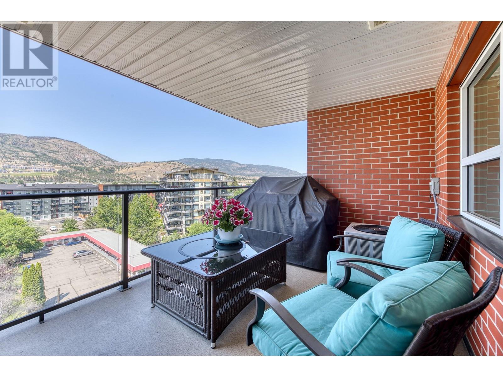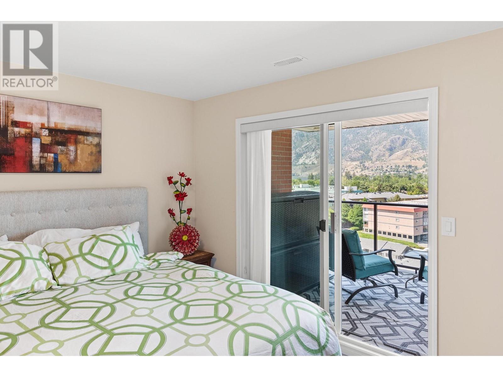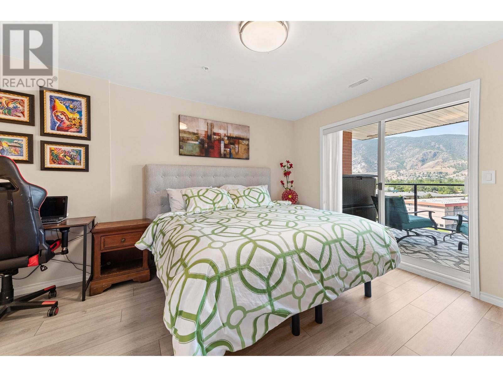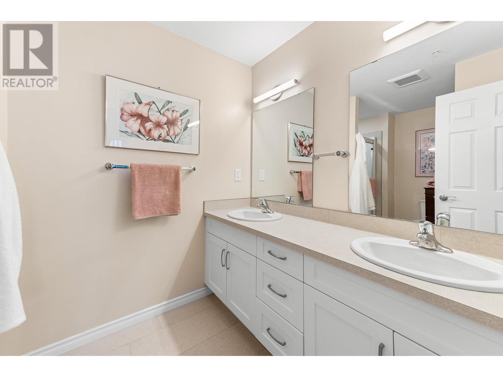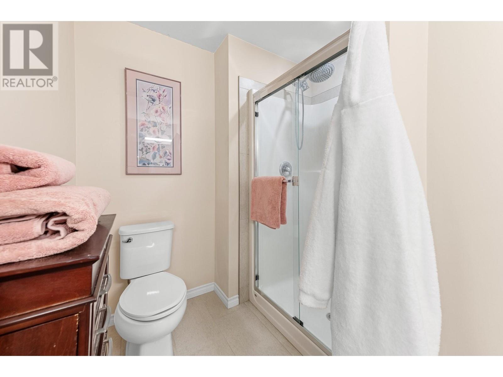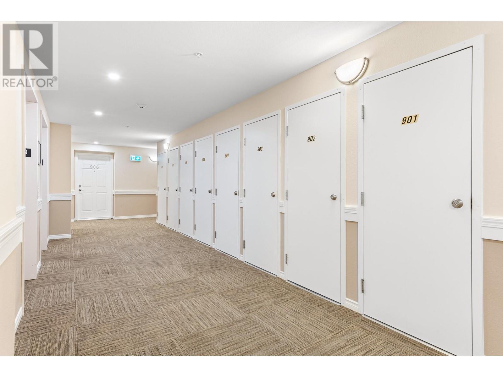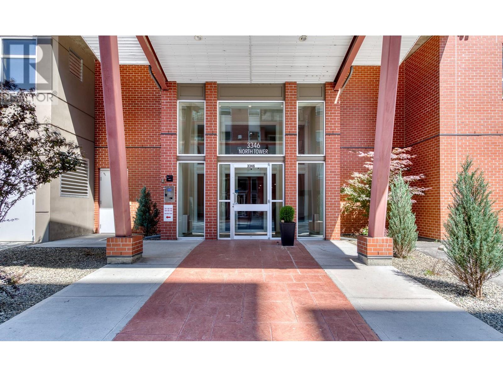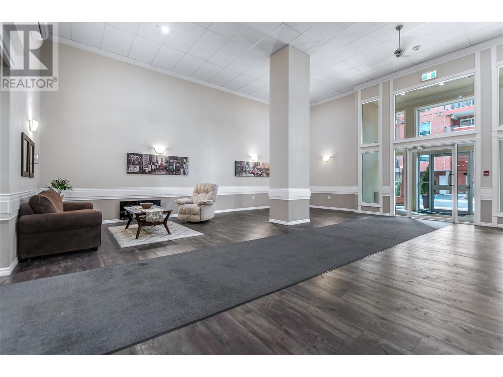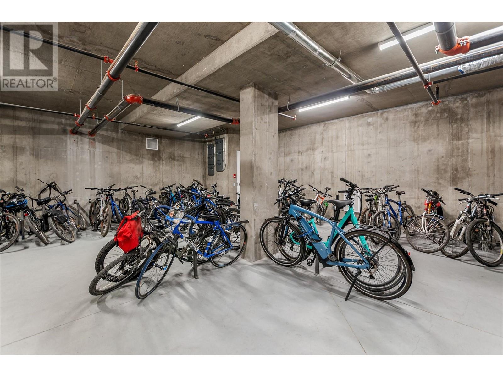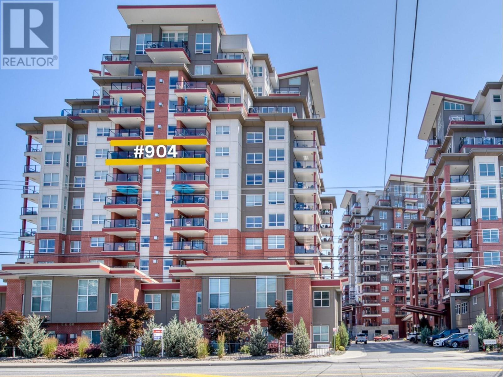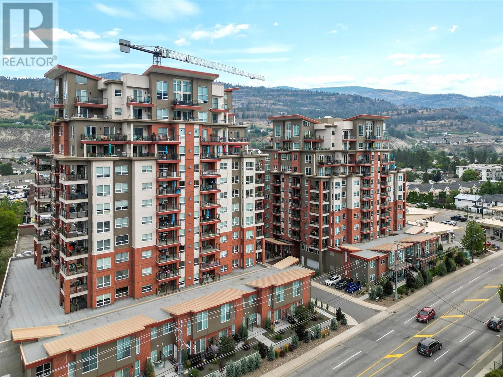Description
Upscale Living Just Steps from Skaha Beach! Discover ideal condo living in this beautiful 9th floor West facing unit, boasting breathtaking views of the mountains & Skaha Lake. With 1,233 sq.ft. of convenient living space, this 2bdrm, 2bthrm condo plus den is designed for comfort & style. The open concept kitchen, dining & living area features large windows, flooding the space with natural light, & a beautiful view of Skaha Lake, providing a perfect setting for entertaining. Enjoy cozy evenings by the gas fireplace or step out onto 2 separate covered decks, one against a backdrop of serene lake & mountain vistas & the other equipped with a gas hookup for a BBQ. The chef-inspired kitchen is complete with stainless steel appliances, an oversized island with quartz countertops, & a separate pantry with a stackable washer & dryer. The thoughtfully designed floor plan ensures maximum privacy with bedrooms on opposite sides of the unit. The primary bedroom offers a walk-in closet, an ensuite with a double vanity, a walk in shower, & access to a private deck. This condo ensures year round comfort with central heating, cooling, & hot water on demand. Additional features include a secured covered parking stall, same-floor storage locker, secured bike room, & the convenience of 2 elevators. Built in 2020 with concrete & steel, this building has no age restrictions, allows for two pets with restrictions. All measurements are approx. & should be verified by the Buyer if deemed important.
General Info
| MLS Listing ID: 10323819 | Bedrooms: 2 | Bathrooms: 2 | Year Built: 2020 |
| Parking: N/A | Heating: Forced air, Other, See remarks | Lotsize: N/A | Air Conditioning : Central air conditioning |
| Home Style: Storage, Locker | Finished Floor Area: N/A | Fireplaces: Sprinkler System-Fire, Controlled entry, Smoke Detector Only | Basement: N/A |
Amenities/Features
- Level lot
- Wheelchair access
- Two Balconies
