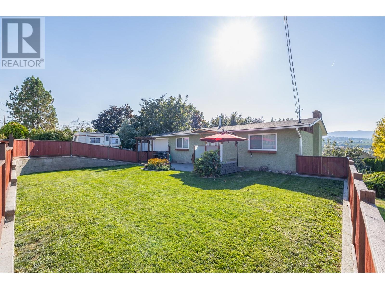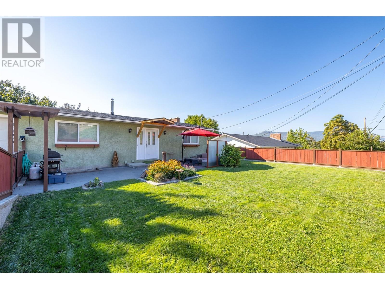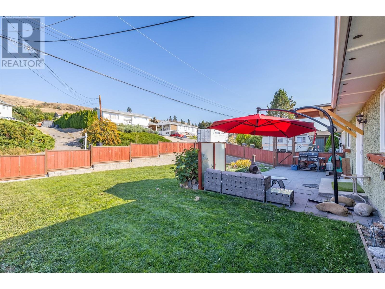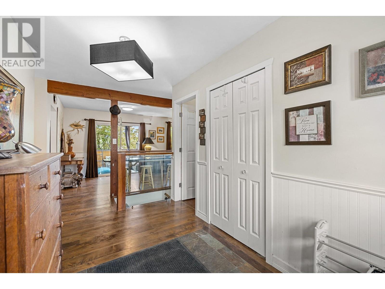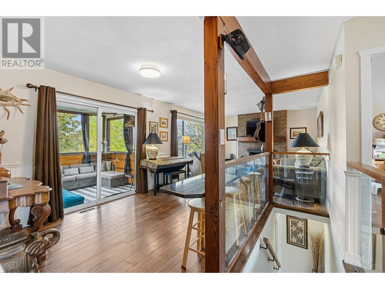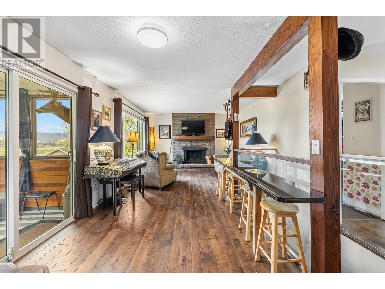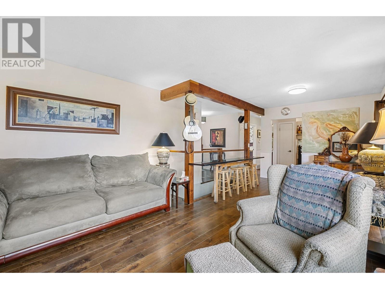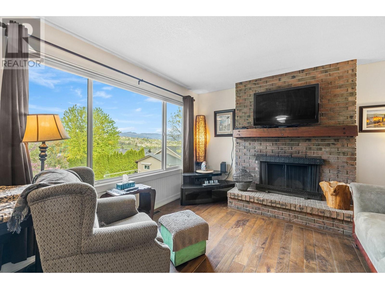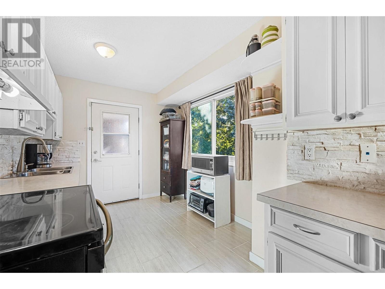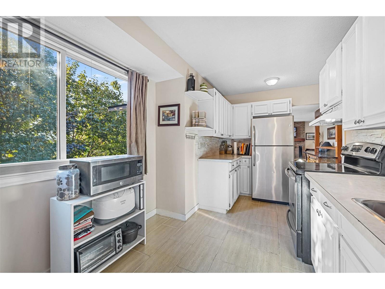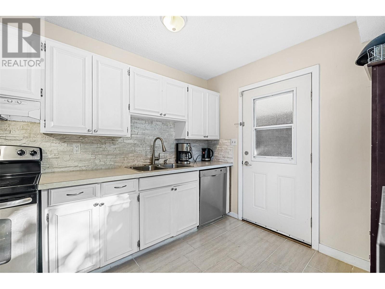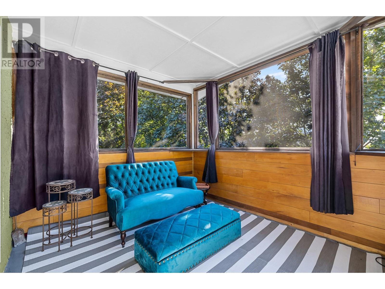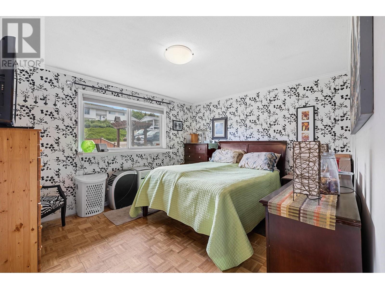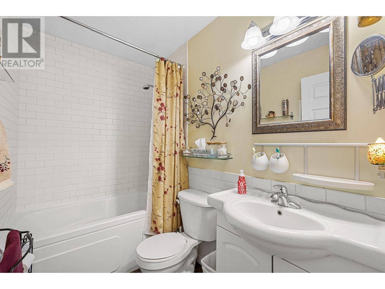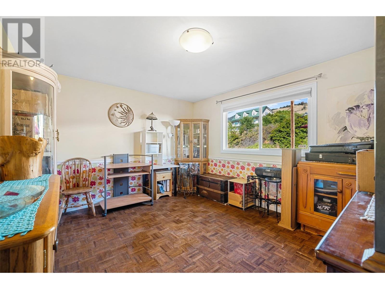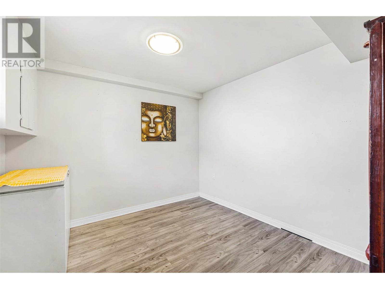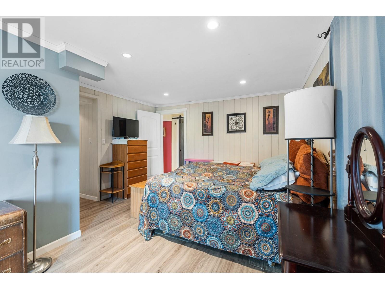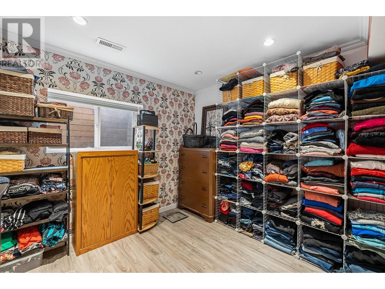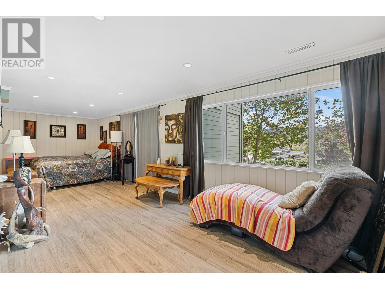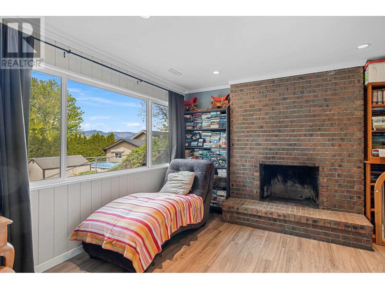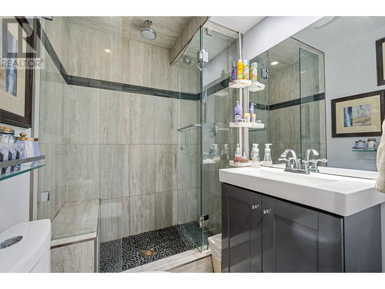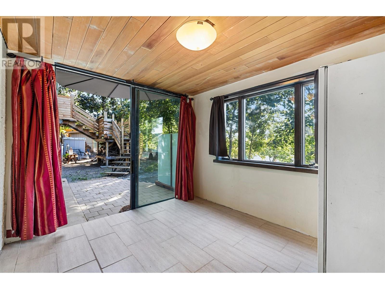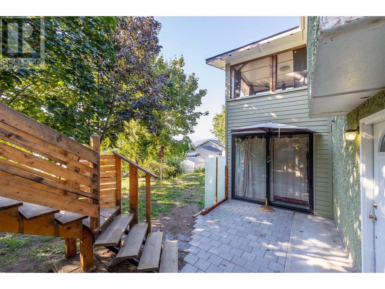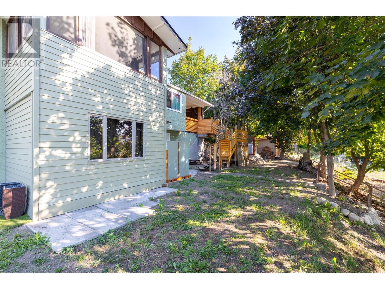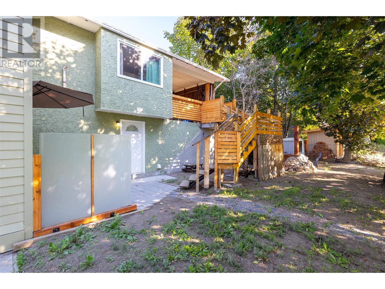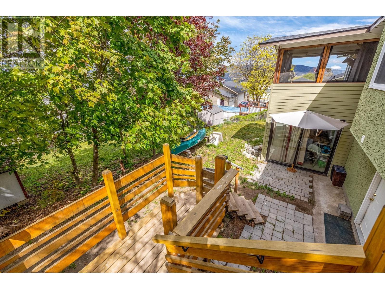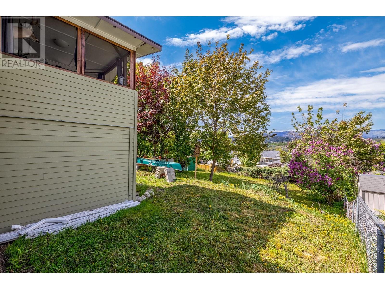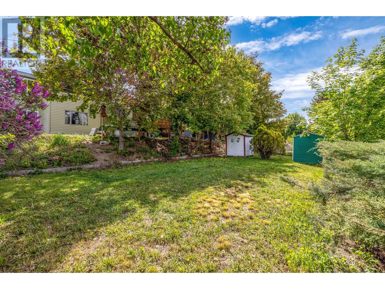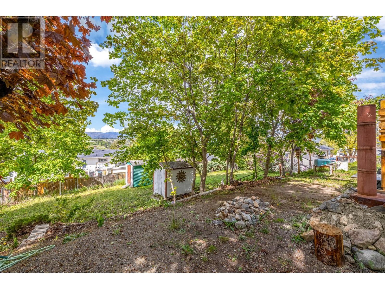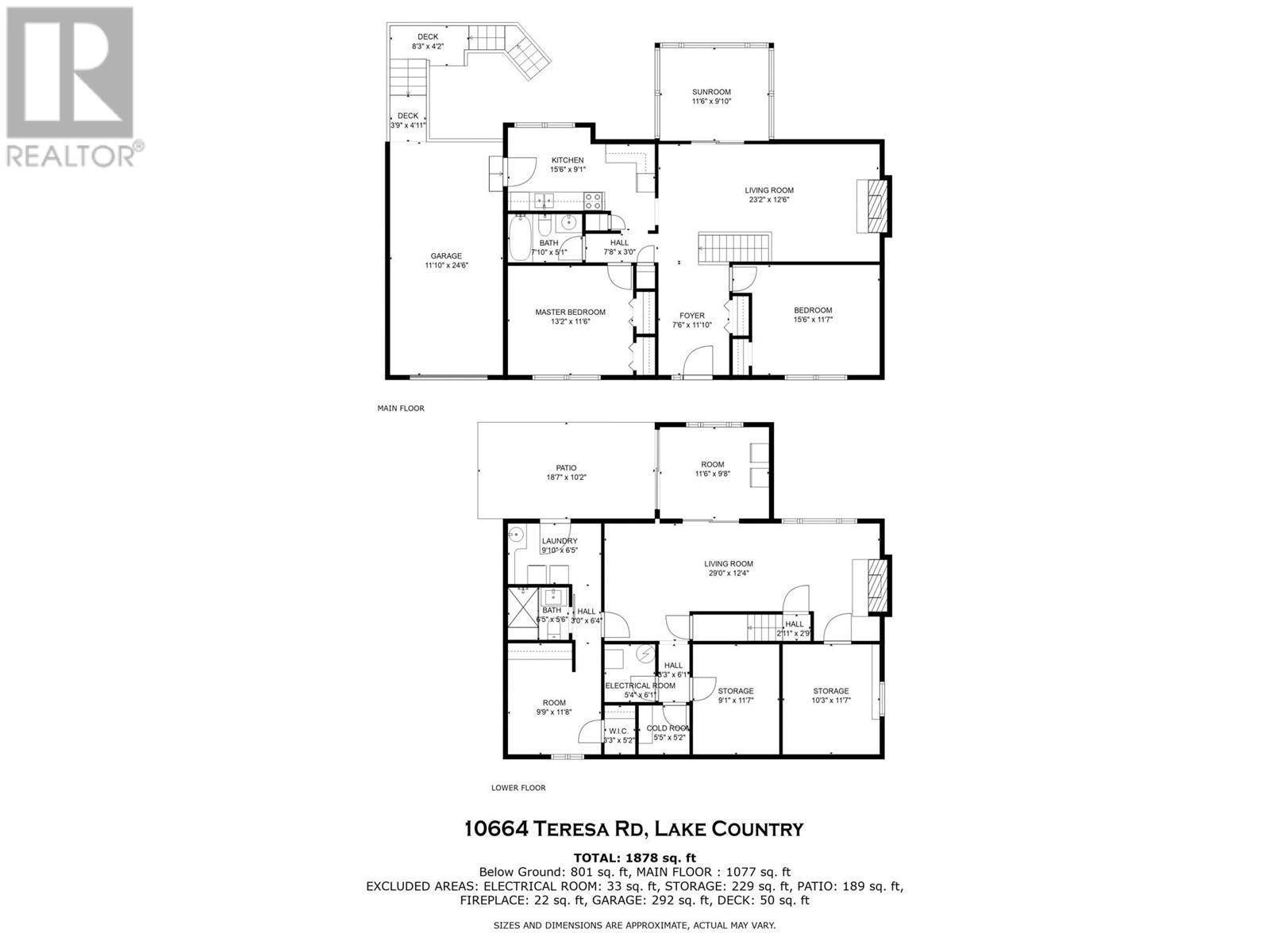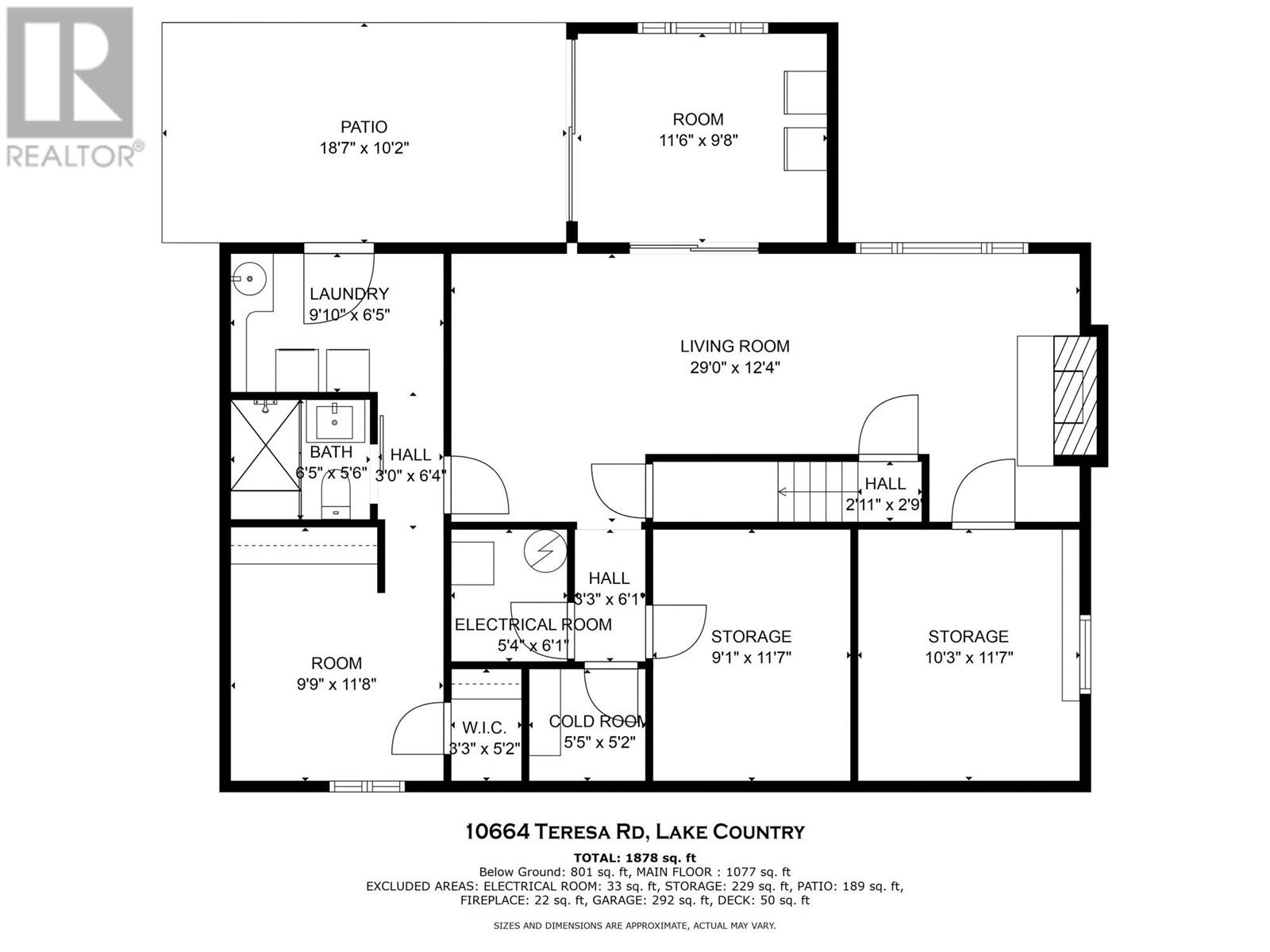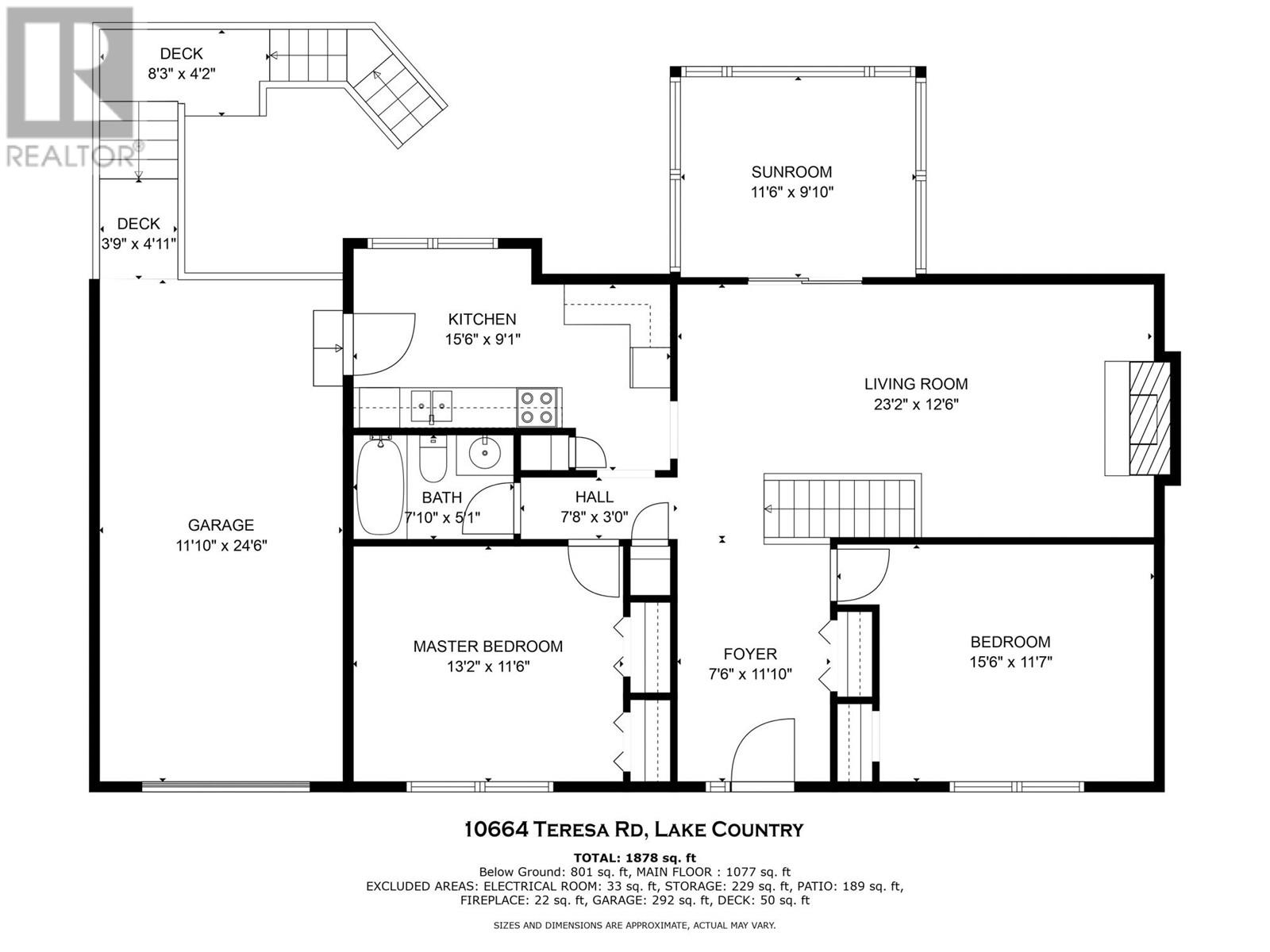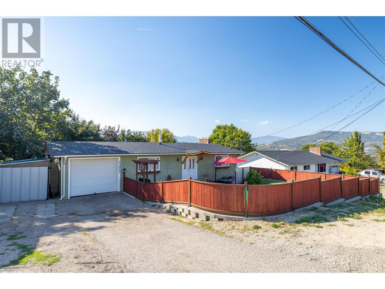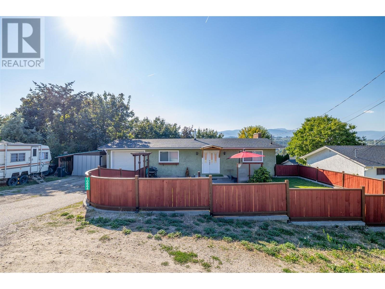Description
Welcome to this charming Rancher with basement; 4-bedroom with den, in an excellent location, within walking distance of an elementary, middle and high school. Enjoy close proximity to parks, beaches, Wood Lake, and the renowned Rail Trail. Tucked away in a quiet and private setting, this home features a spacious fenced front and backyard, ideal for kids and pets to roam freely. Recent updates include a new roof, gutters, modern tiled bathrooms and kitchen flooring. The property boasts an Energy Efficient Furnace and windows. A fully enclosed sundeck expands the living space, offering picturesque views of Okanagan sunsets and Wood Lake. The walk-out basement with a separate entrance presents an opportunity for a suite or home office setup. With a unique floor plan providing various options, this home is a must-see to truly appreciate its potential!
General Info
| MLS Listing ID: 10323703 | Bedrooms: 4 | Bathrooms: 2 | Year Built: 1976 |
| Parking: N/A | Heating: Forced air, See remarks | Lotsize: 0.29 ac|under 1 acre | Air Conditioning : Window air conditioner |
| Home Style: N/A | Finished Floor Area: Hardwood, Laminate | Fireplaces: N/A | Basement: Full |
