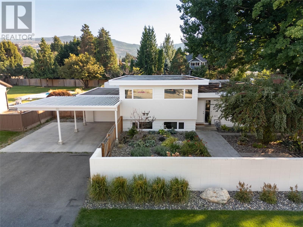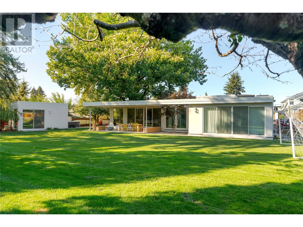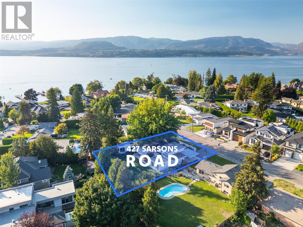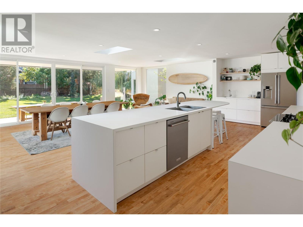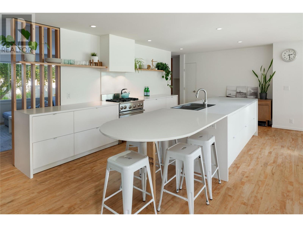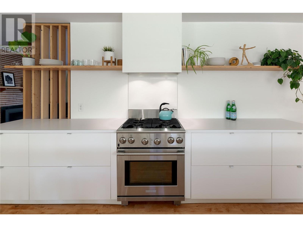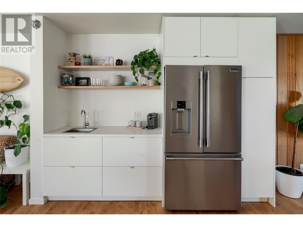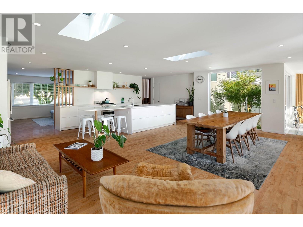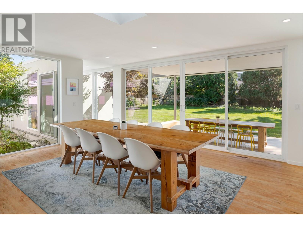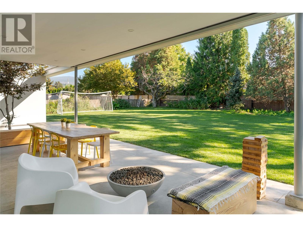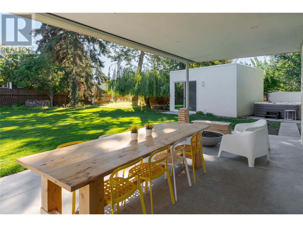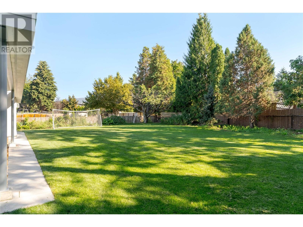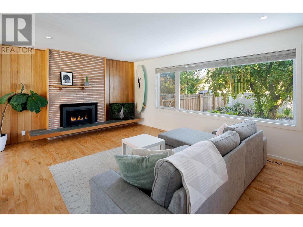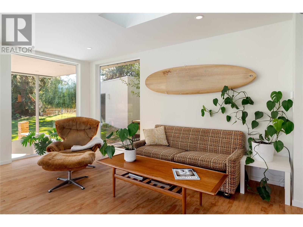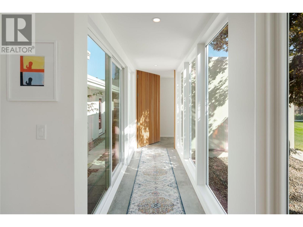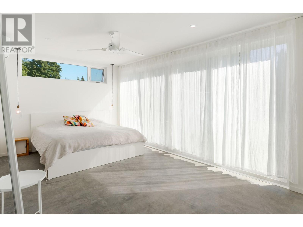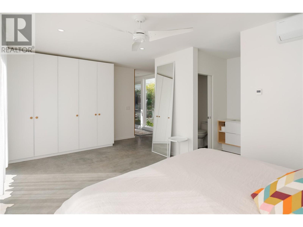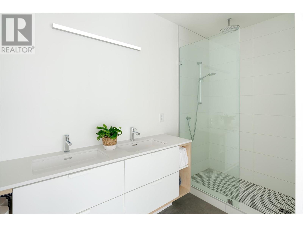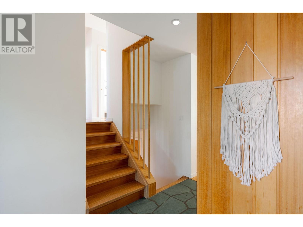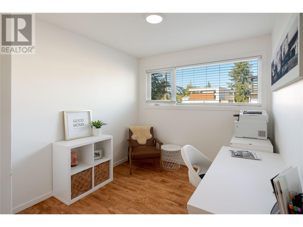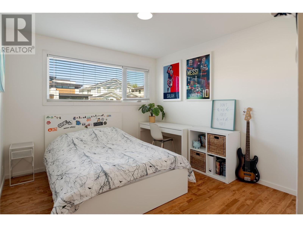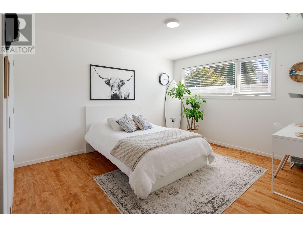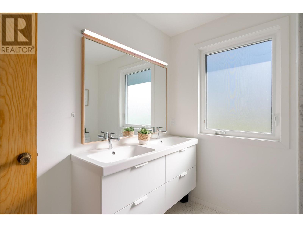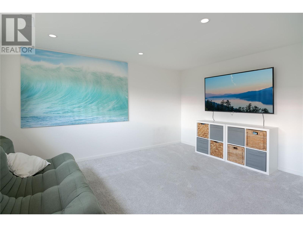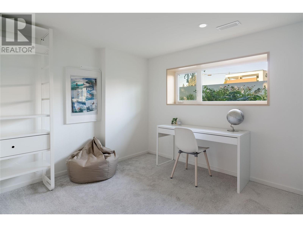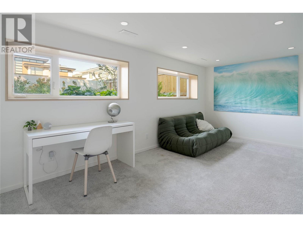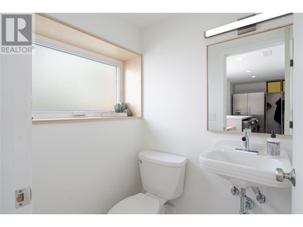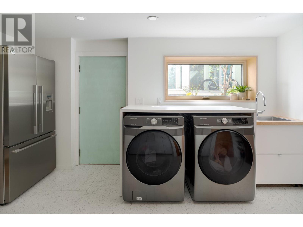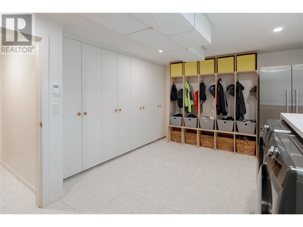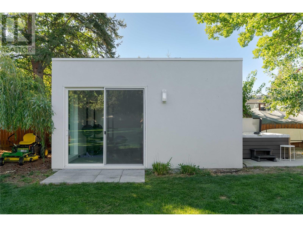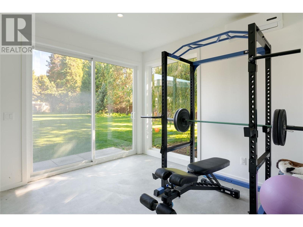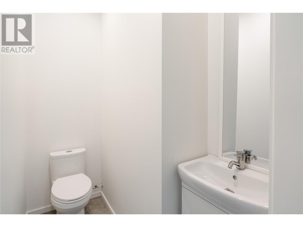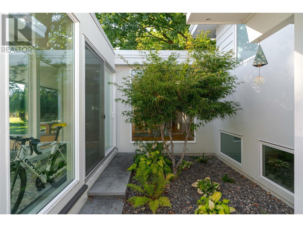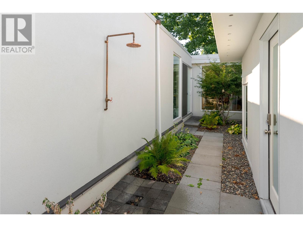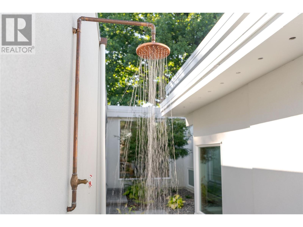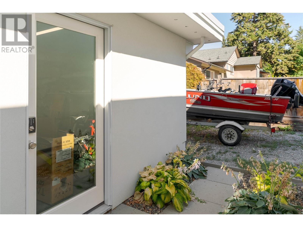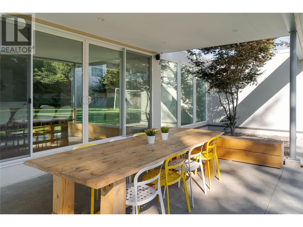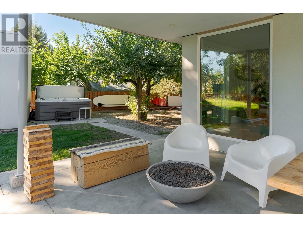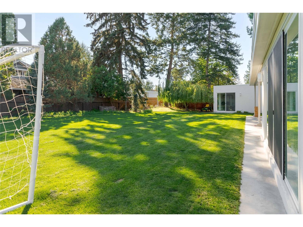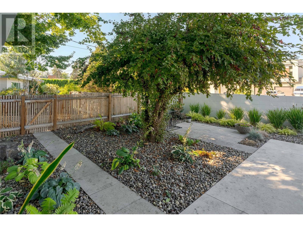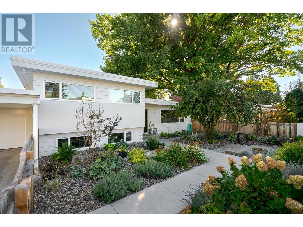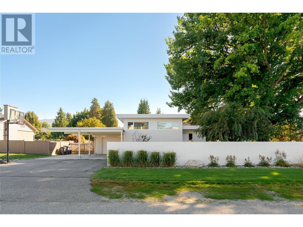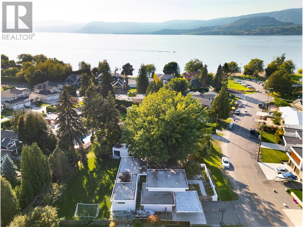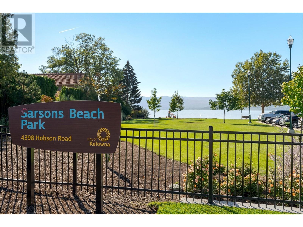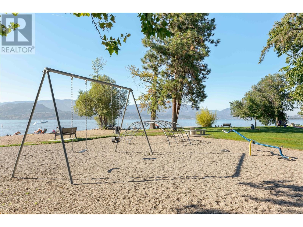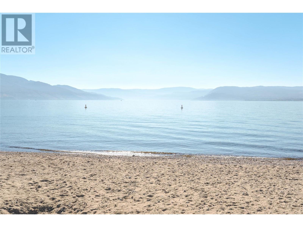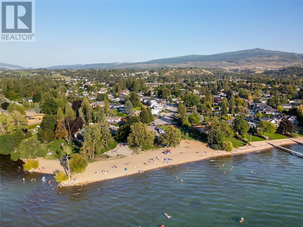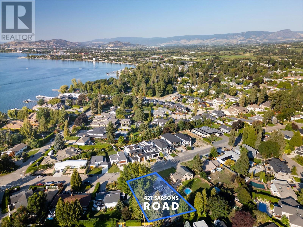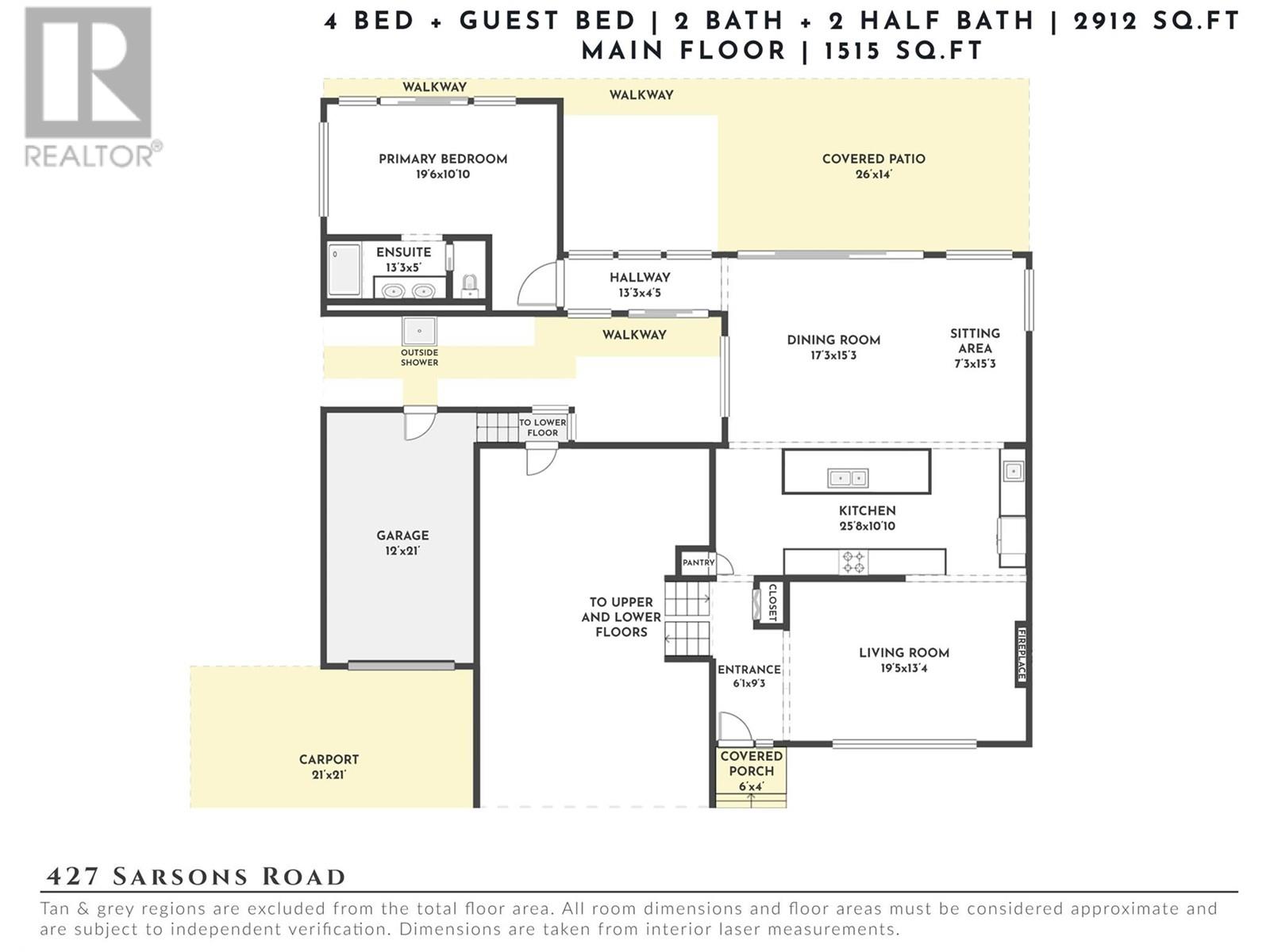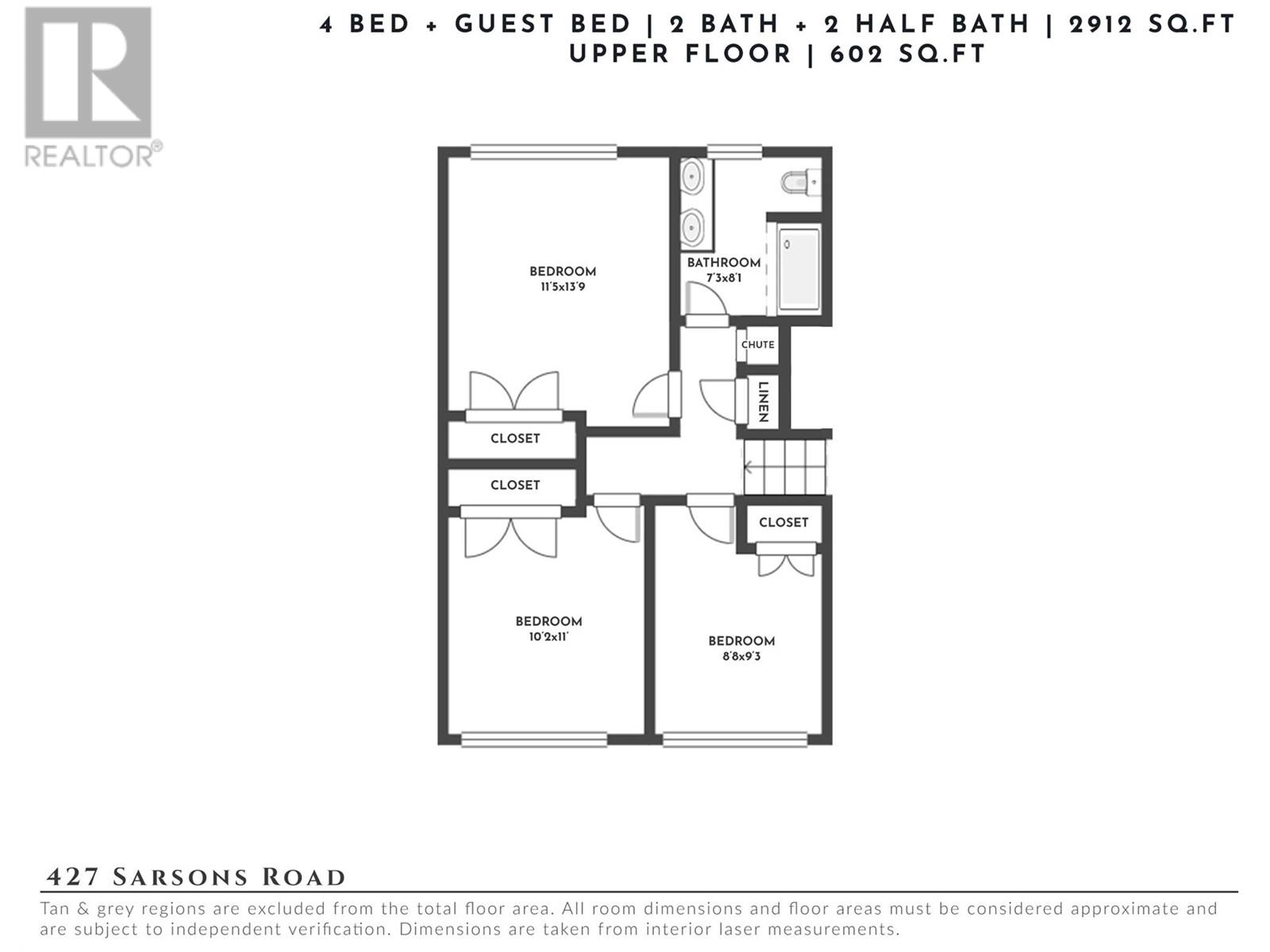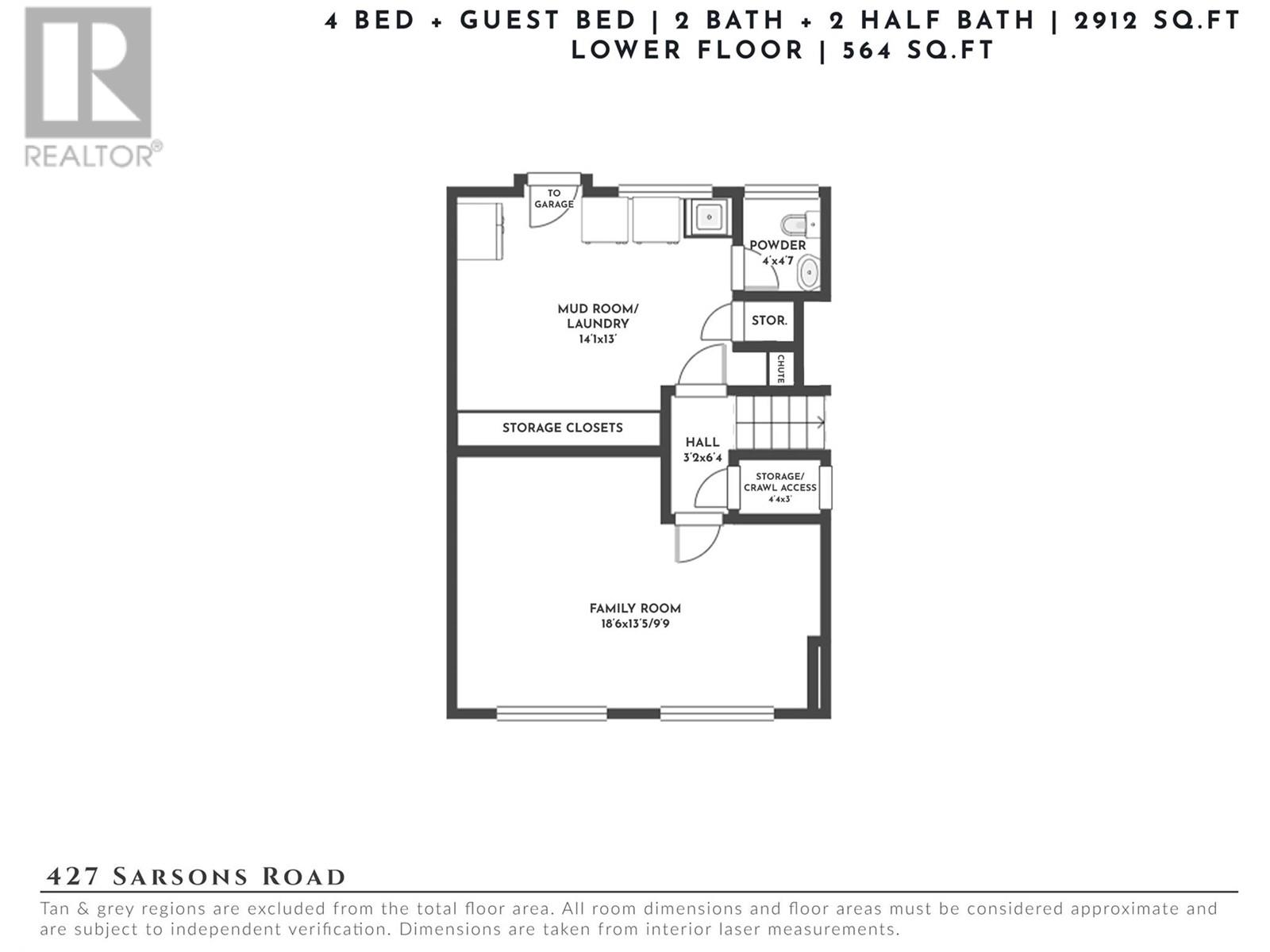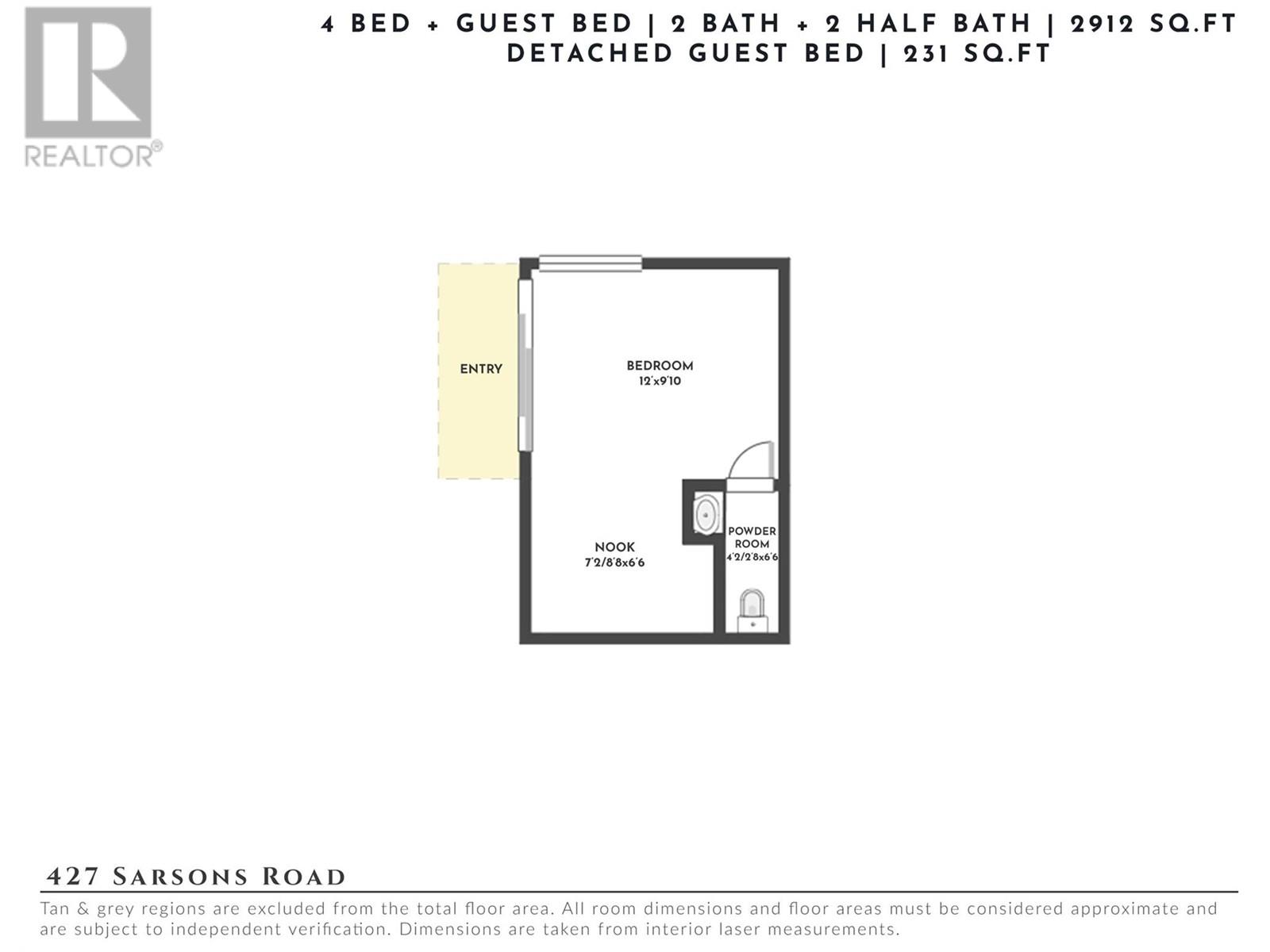Description
Completely renovated to a new, custom home standard! A true legacy property, located on a rare .35-acre subdividable parcel in one of Kelowna???s most coveted neighborhoods, steps from the lake. South facing pool-sized private back yard with a detached multi-purpose dwelling brilliantly designed with a bathroom that could potentially be expanded into a carriage house. Floor-to-ceiling windows & doors flood the interior with natural light, seamlessly connecting the indoor & outdoor spaces for an unparalleled daily living experience. The kitchen boasts an oversized island, notable appliances & a designated beverage center. Family gatherings & holidays will be cherished in the oversized living areas overlooking the serene garden designs surrounding the home. Upstairs, three bedrooms feature built-in closet organizers & share easy access to a well-appointed bathroom. The primary suite wing requires no introduction.. this new addition is the definition of tranquility & luxury with floor to ceiling windows, complete privacy & a beautiful ensuite. The lower level offers an ideal recreational space, perfect for a family room or children's area, along with an expansive mudroom/laundry area, guest bathroom, custom storage lockers, & a separate entrance???perfect for rainy or snowy days. Renovation + additions include but are not limited to new windows, flooring, mechanical, appliances, roof, landscaping, & more. No shortage of parking or potential for this unique, incredible offering!
General Info
| MLS Listing ID: 10323605 | Bedrooms: 5 | Bathrooms: 4 | Year Built: 1961 |
| Parking: N/A | Heating: Forced air, See remarks | Lotsize: 0.35 ac|under 1 acre | Air Conditioning : Central air conditioning |
| Home Style: N/A | Finished Floor Area: Concrete, Hardwood | Fireplaces: Controlled entry | Basement: Full |
Amenities/Features
- Level lot
- Private setting
- Central island
