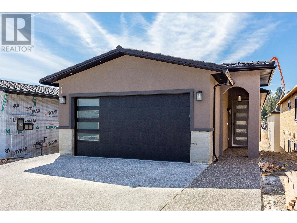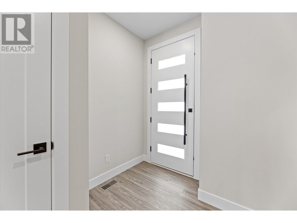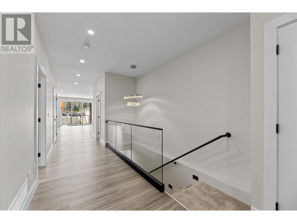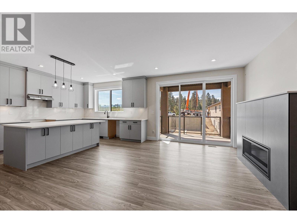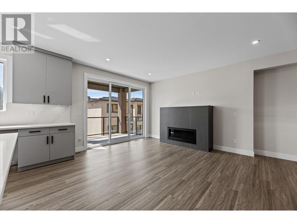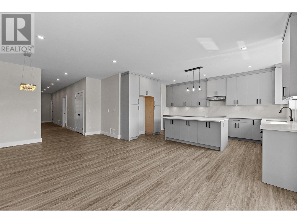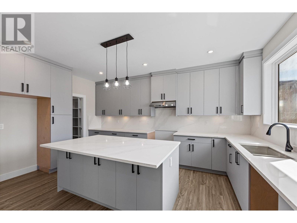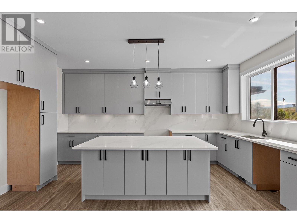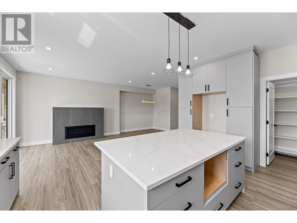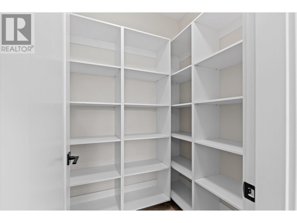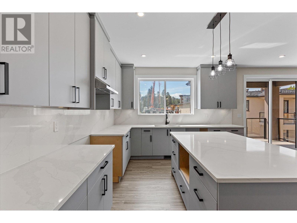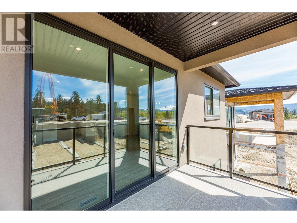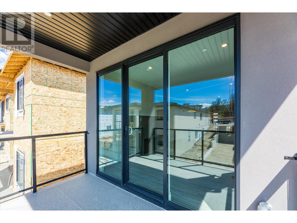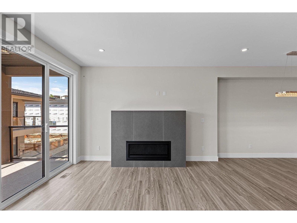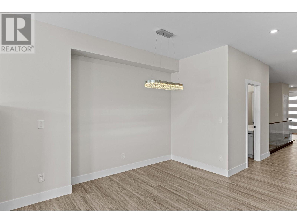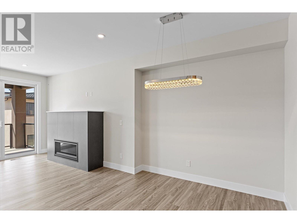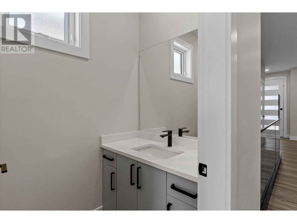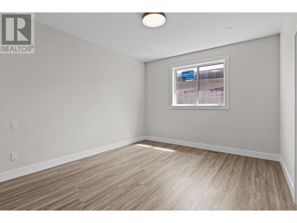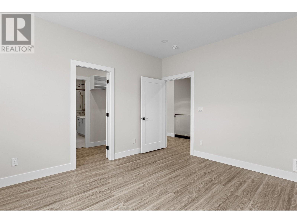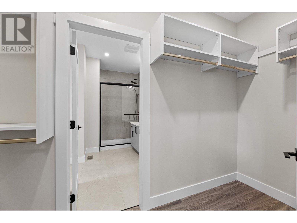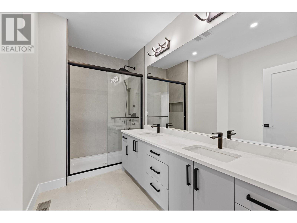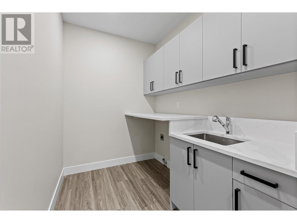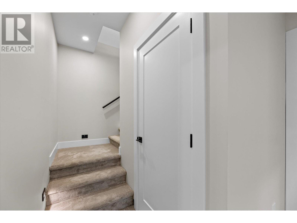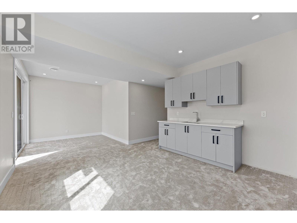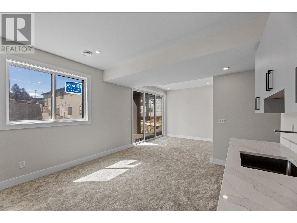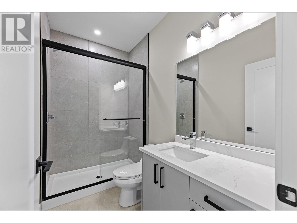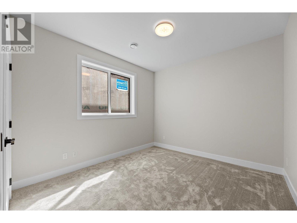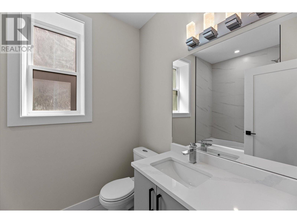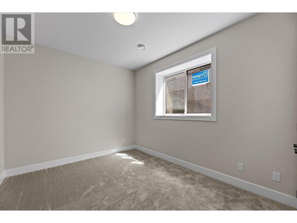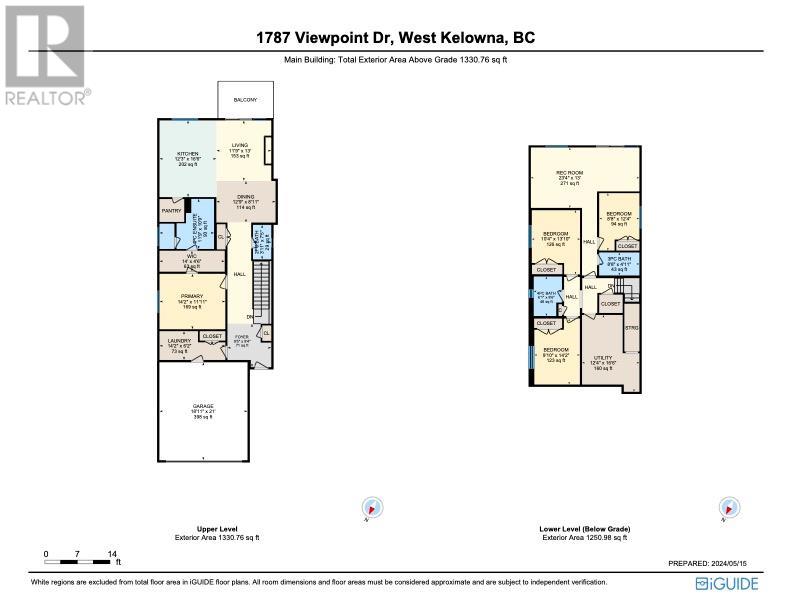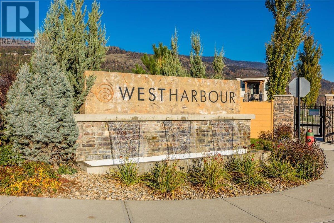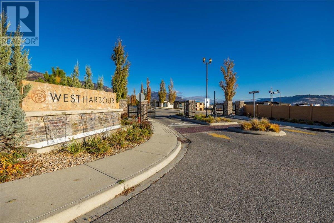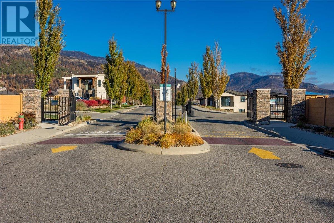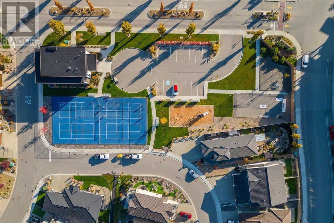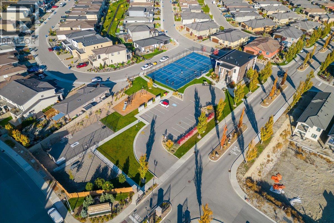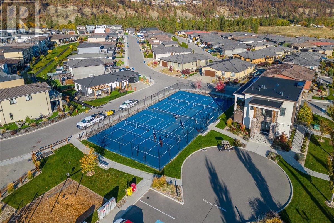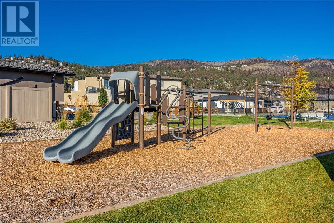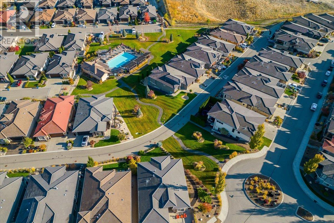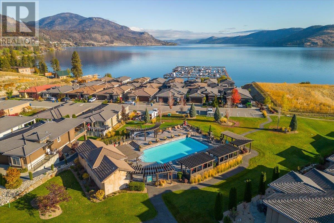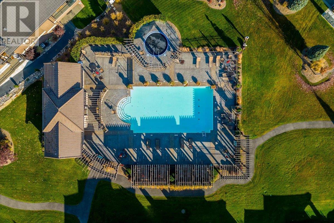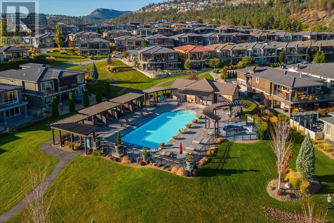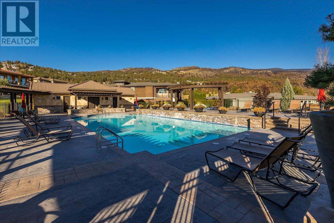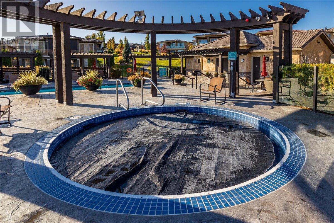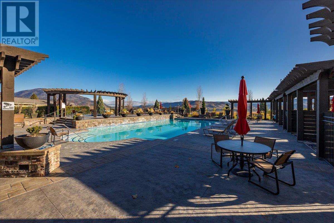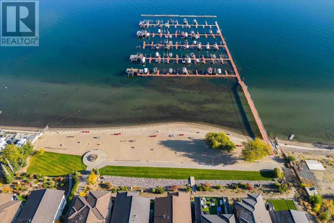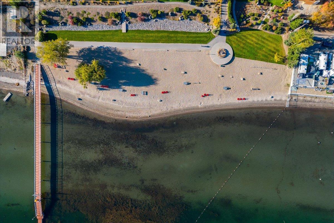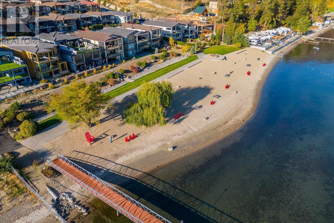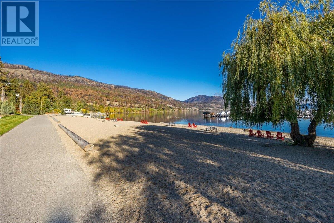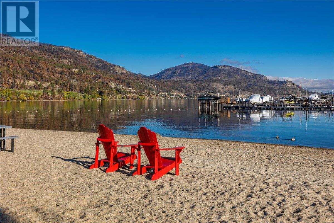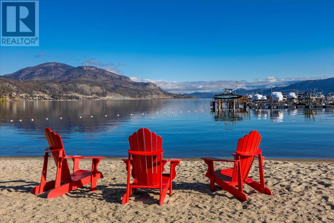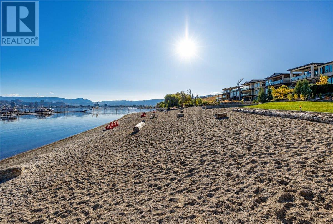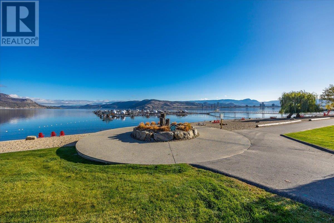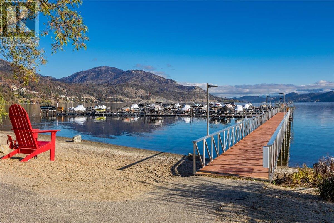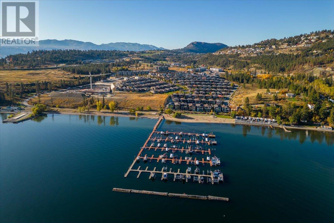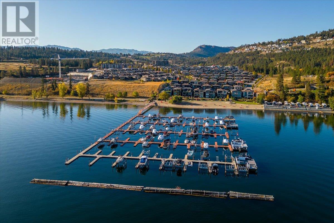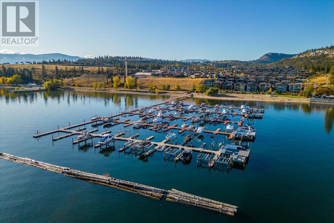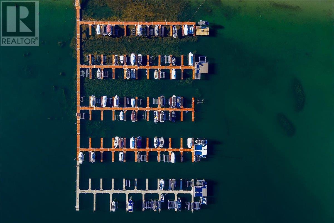Description
This custom 4 bedroom, 4 bathroom home with an IN-LAW suite was built with luxury vinyl plank floors & plush carpet throughout the house. Bathrooms were designed with lots of cabinetry and matte ceramic tiles. The custom kitchen comes with stainless steel appliances, frozen tundra quartz countertop with a seamless backsplash transition and custom grey, flat panel cabinets to the ceiling. The large kitchen island has enough room for 4 plus extra cabinets for storage! The main floor is complete with a large walk in pantry with custom shelving, a tiled gas fireplace & the open concept kitchen-living-dining area opens onto the covered patio. The primary bedroom ~ large enough for a king-sized bed ~ features a WIC with custom shelving and a beautiful ensuite with double vanity, in-floor heat and a private water closet (aka toilet room). The custom shower has a Riobel 4-piece waterfall shower head complete with body jets. Downstairs is the in-law suite with a bedroom, full bathroom and kitchenette with walkout access to the back patio PLUS 2 more bedrooms and another full bathroom. The patio has been pre-wired for a hot tub! Extras include an EV charger in the garage, the home is pre-wired for security cameras and landscaping is included. Life at West Harbour includes access to a private beach, marina, pool, hot tub, fitness centre, clubhouse, sports courts (tennis, pickleball, basketball), playground, dog run and so much more. Price + GST. No PTT. No Spec Tax.
General Info
| MLS Listing ID: 10323488 | Bedrooms: 4 | Bathrooms: 4 | Year Built: 2024 |
| Parking: Attached Garage | Heating: Forced air | Lotsize: 0.09 ac|under 1 acre | Air Conditioning : Central air conditioning |
| Home Style: N/A | Finished Floor Area: Carpeted, Tile, Vinyl | Fireplaces: Controlled entry, Smoke Detector Only | Basement: N/A |
Amenities/Features
- Central island
- Balcony
