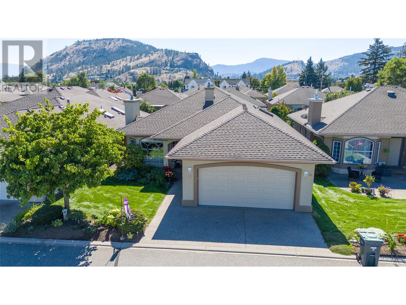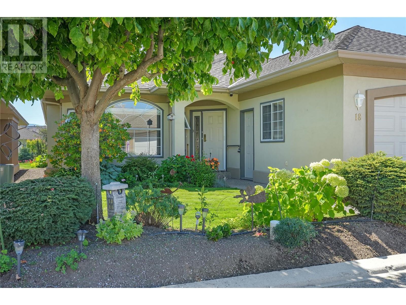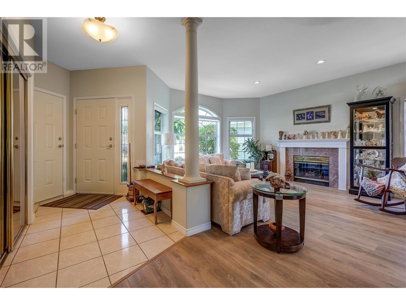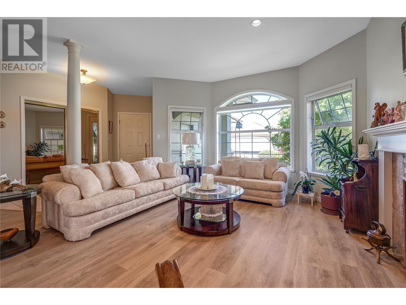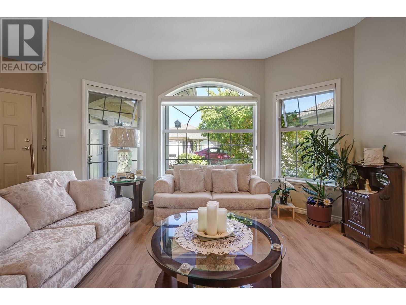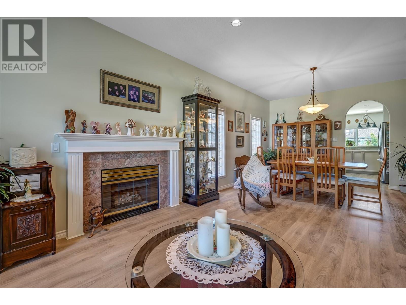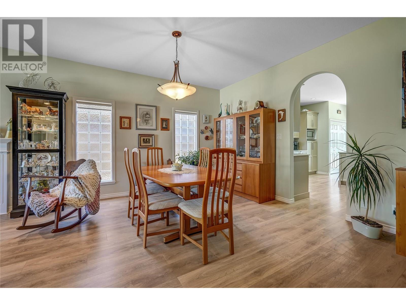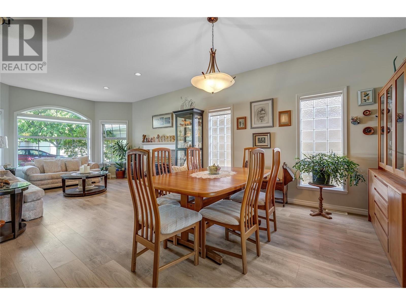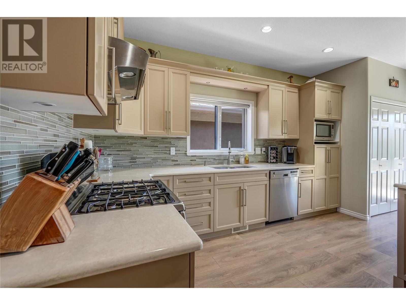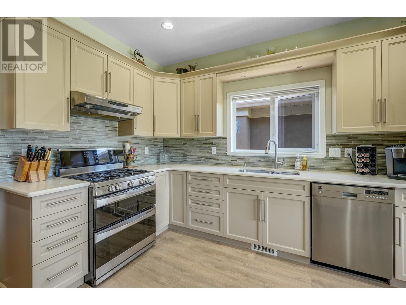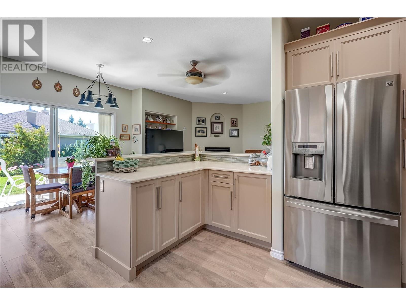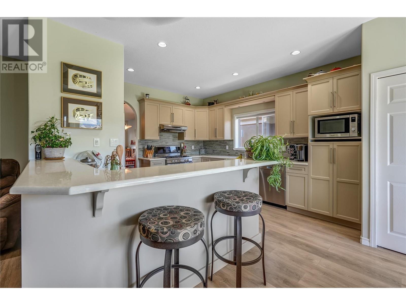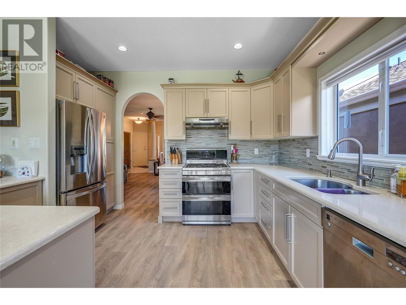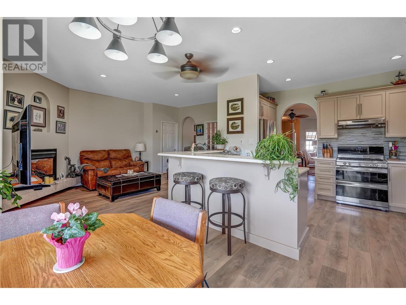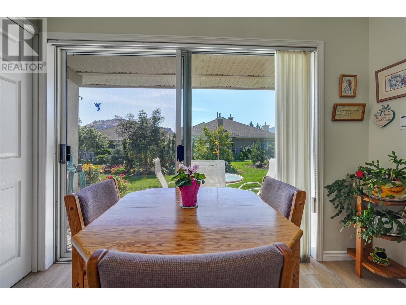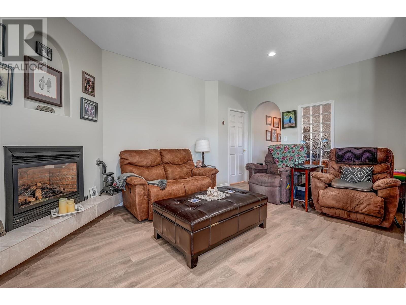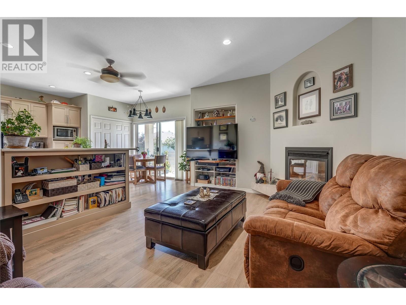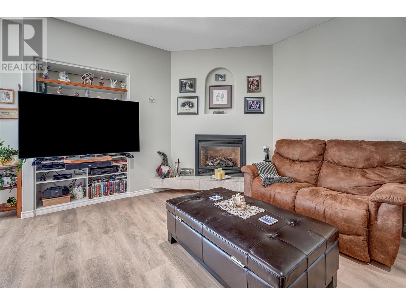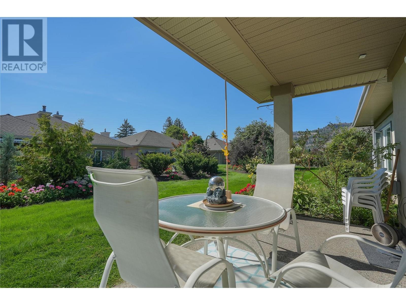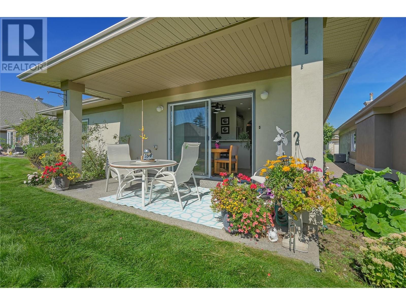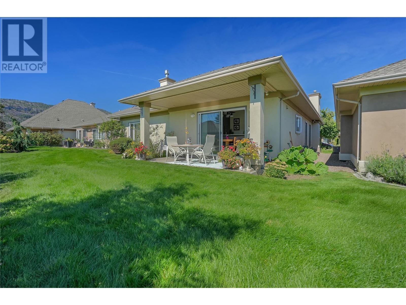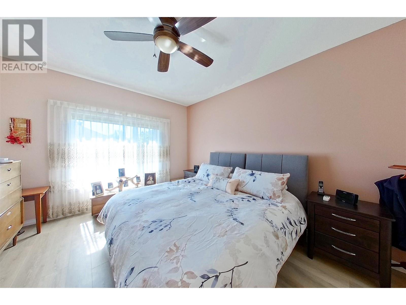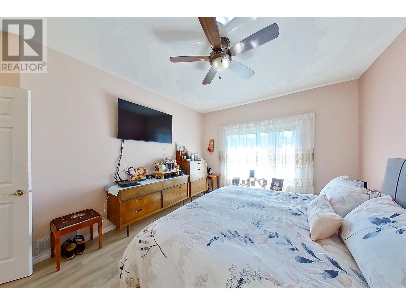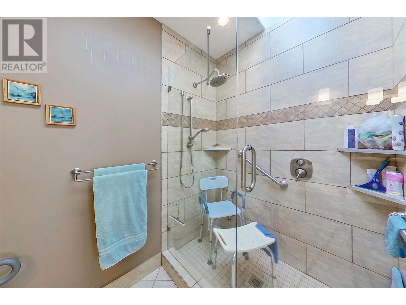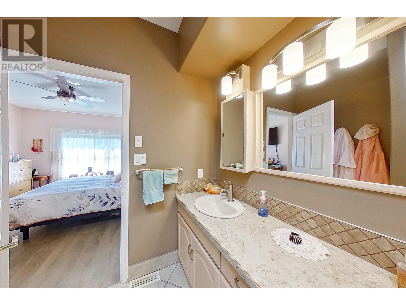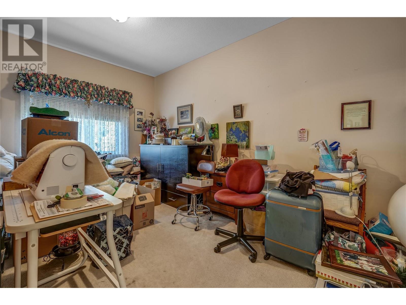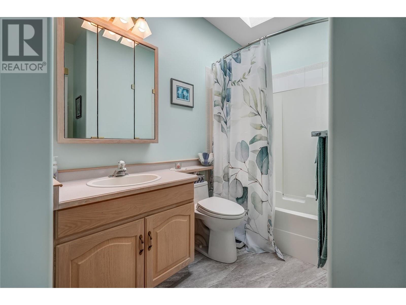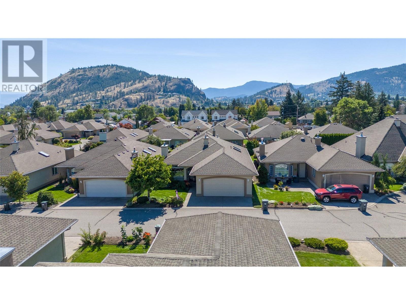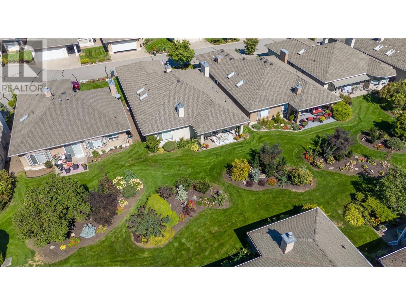Description
This exceptional home is located in the highly sought-after La Vista Estates, featuring the popular ""Monterey"" floor plan with 1,700 sq. ft. on the main level. A standout feature of this property is the partial basement with full-height ceilings, offering additional storage and workshop space. The home has been impeccably maintained and thoughtfully updated, presenting beautifully throughout. The master suite is generously sized and includes a luxurious ensuite bathroom. High-end details such as 9-foot ceilings, skylights, and a spacious open-concept living and dining area with a gas fireplace enhance the home???s appeal. The modern kitchen is equipped with quality, up-to-date appliances and opens onto a covered patio, providing a lovely view of the landscaped grounds. Adjacent to the kitchen is a welcoming family room, complete with a gas fireplace, offering an ideal space for relaxation. The property also includes an attached 20' x 21' garage. Located in one of the area???s most desirable communities, this home stands out as a premier offering in La Vista Estates.
General Info
| MLS Listing ID: 10323434 | Bedrooms: 2 | Bathrooms: 2 | Year Built: 1992 |
| Parking: Attached Garage | Heating: Forced air | Lotsize: 0.9 ac|under 1 acre | Air Conditioning : Central air conditioning |
| Home Style: N/A | Finished Floor Area: N/A | Fireplaces: Controlled entry | Basement: Partial |
