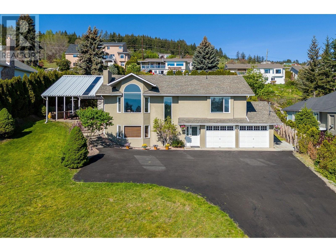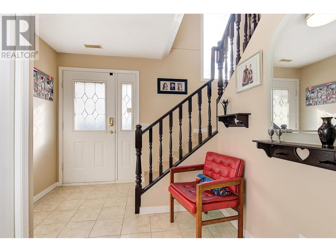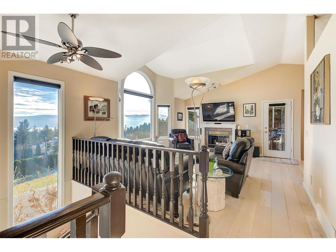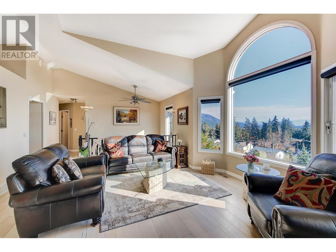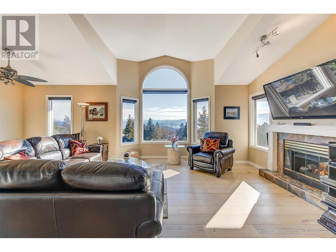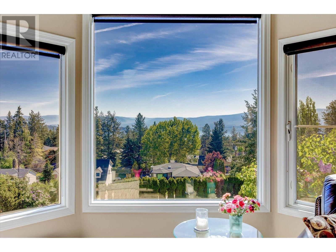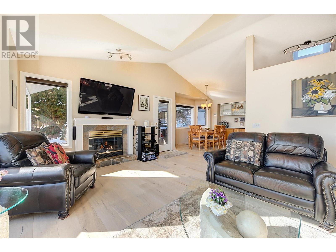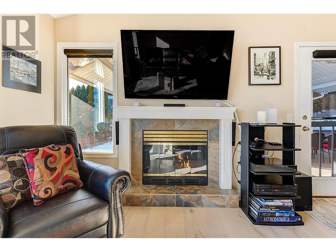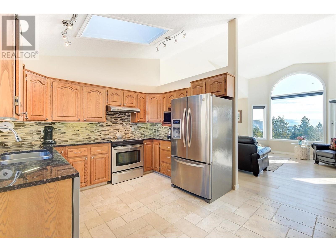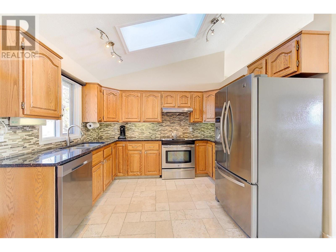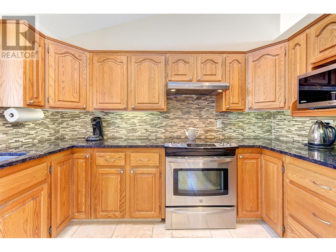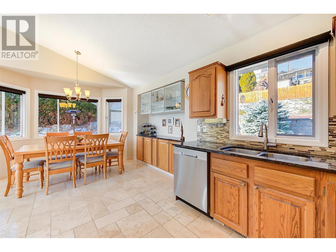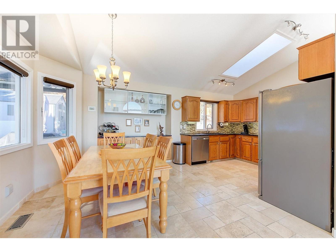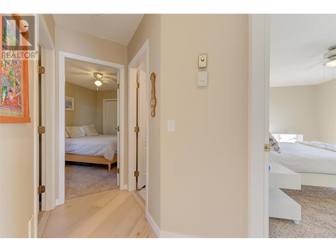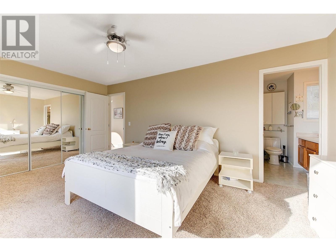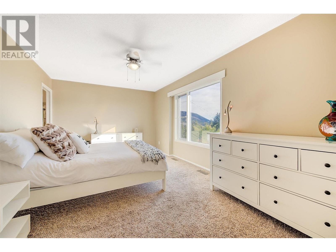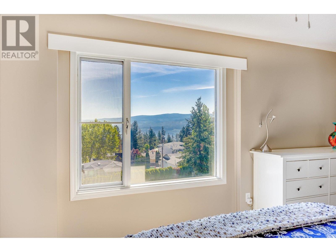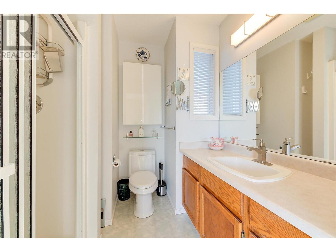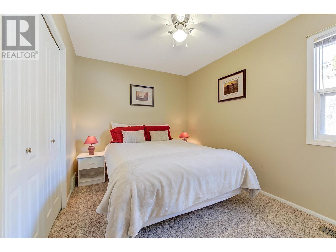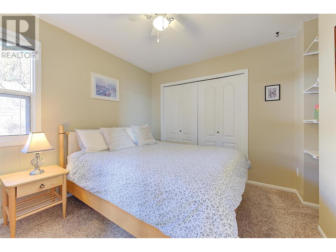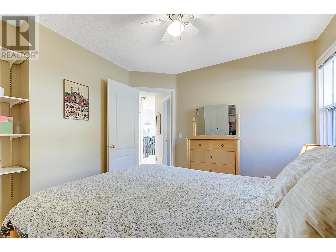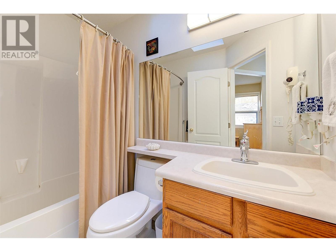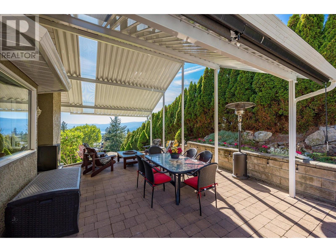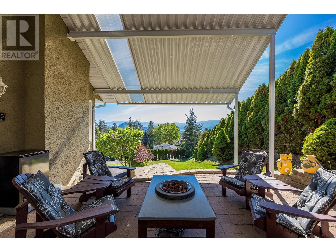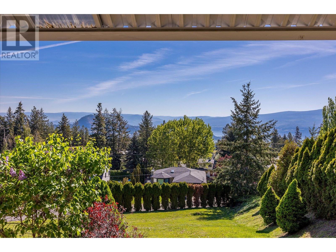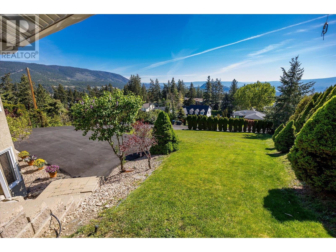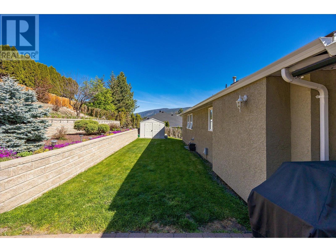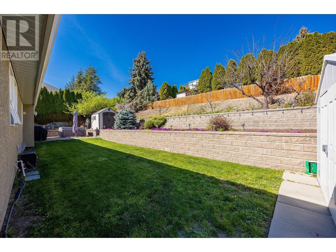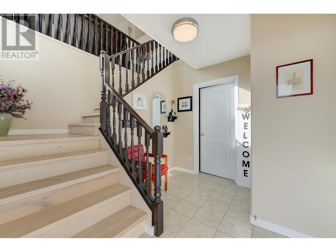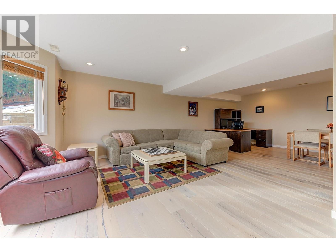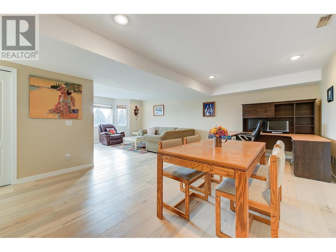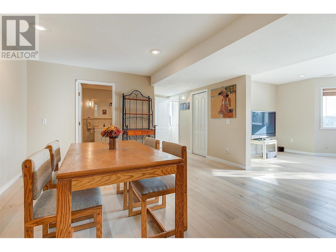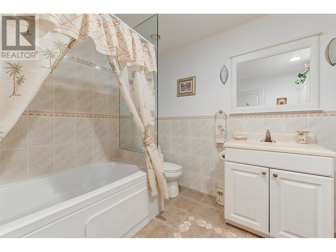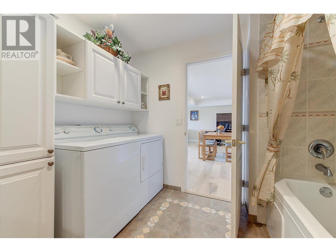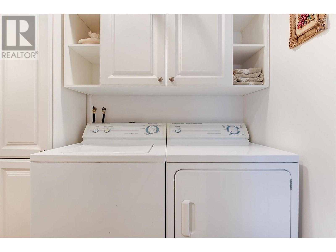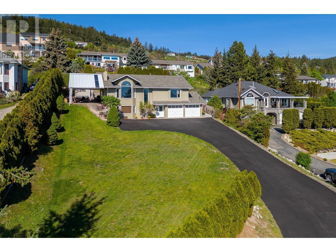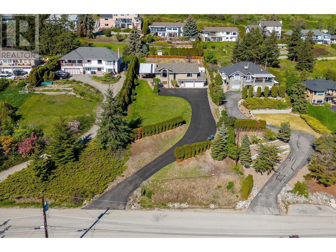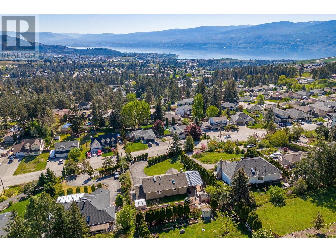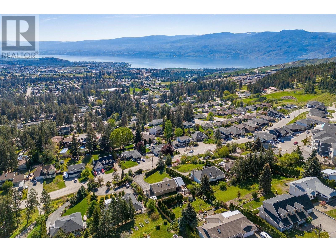Description
Discover your new home in the beautiful Glenrosa neighborhood, where you'll enjoy lovely lake and mountain views. This 3-bedroom, 3-bathroom residence has plenty of windows and is filled with natural light. The main floor features a bright, open-concept living area with a gas fireplace, vaulted ceilings, and wide-plank white oak hardwood flooring. The kitchen, with its oak cabinetry, granite countertops, and travertine tile flooring, is well-lit by skylights, creating a warm and welcoming space. From the dining area, step out onto the large covered patio, perfect for indoor-outdoor living. The patio offers space for both lounging and dining, a gas BBQ hookup and a hot tub. The easy-care yard includes underground irrigation, room for garden beds, and even fruit trees, making it ideal for gatherings. The king-sized primary suite provides a peaceful retreat with large windows framing the lake view, a 3-piece ensuite with a walk-in shower, and mirrored closets. Two additional bedrooms and a 4-piece bathroom are also on this level. The walkout lower level has a nice foyer entry with large closet and easy access to the oversized double garage. It also features a rec room & office area, 4-piece bathroom, laundry area & storage. BONUS...There is ample parking including room for an RV or boat! Truly a fantastic home that has been very well maintained offering comfort and functionality!
General Info
| MLS Listing ID: 10323412 | Bedrooms: 3 | Bathrooms: 3 | Year Built: 1990 |
| Parking: N/A | Heating: Forced air | Lotsize: 0.39 ac|under 1 acre | Air Conditioning : N/A |
| Home Style: N/A | Finished Floor Area: Carpeted, Hardwood, Tile | Fireplaces: N/A | Basement: Full |
Amenities/Features
- Balcony
