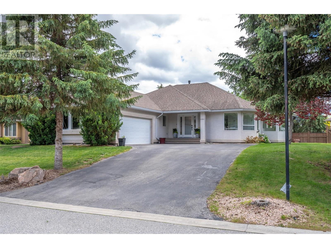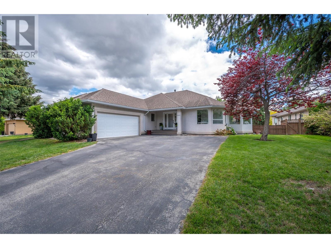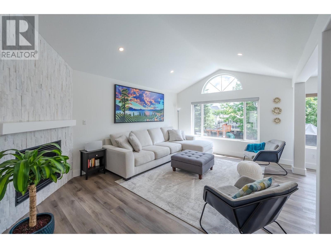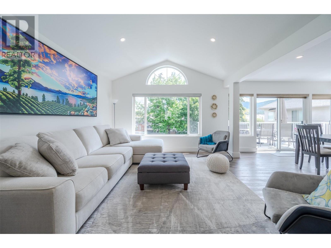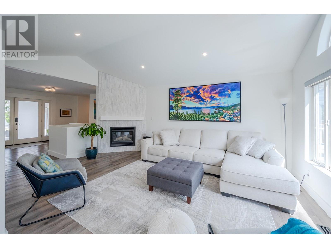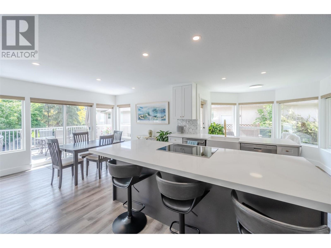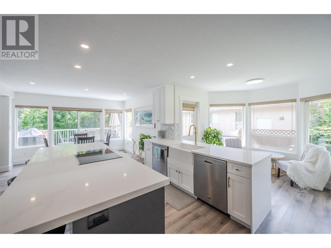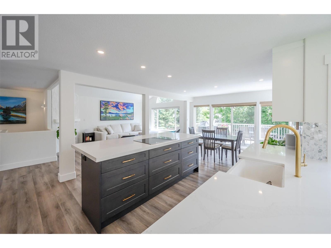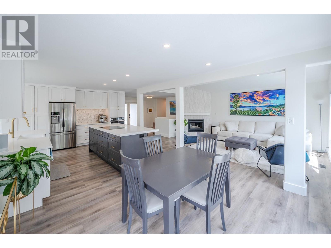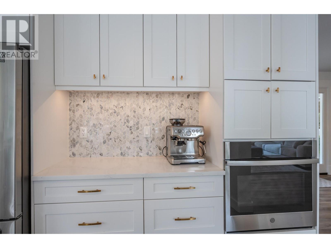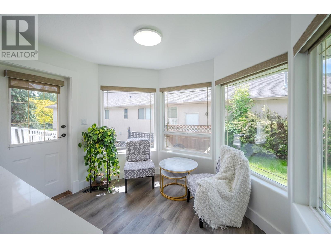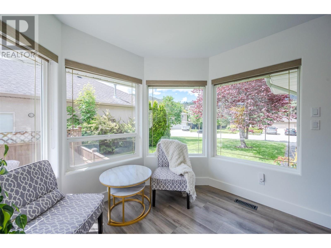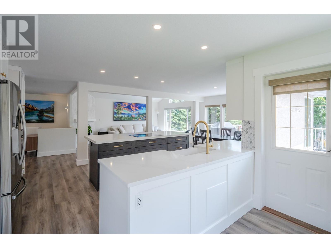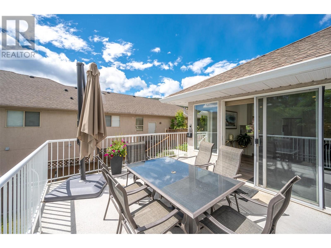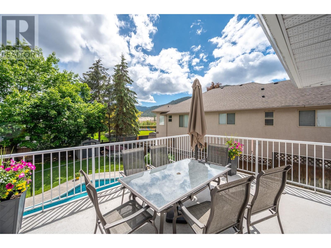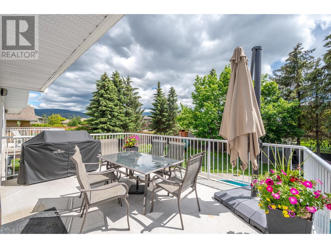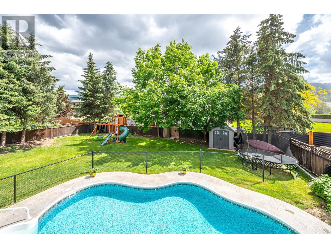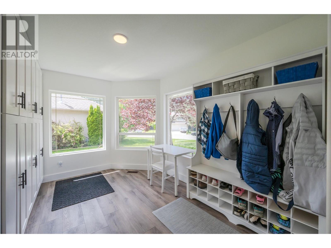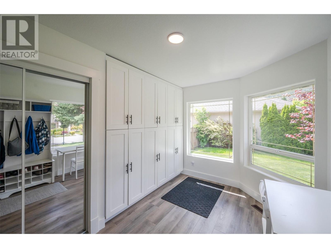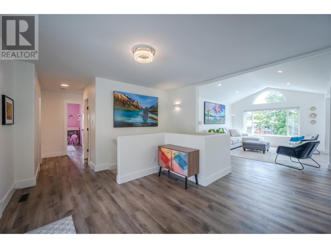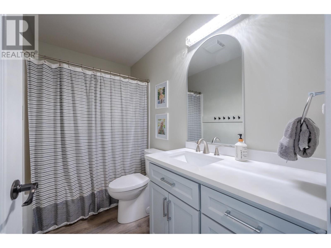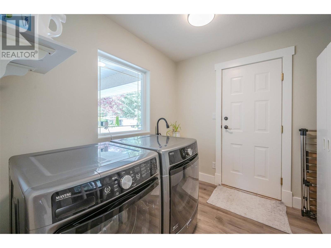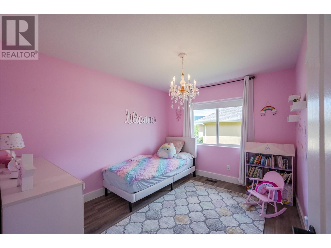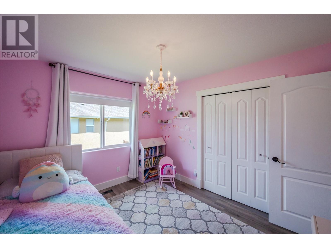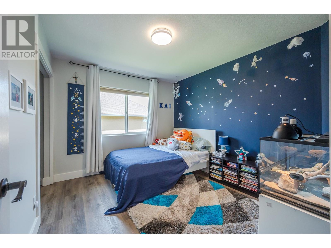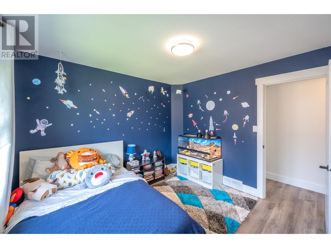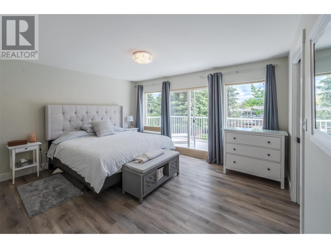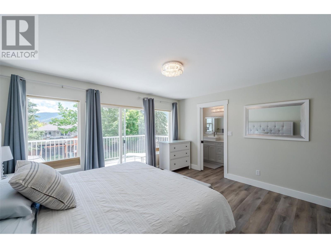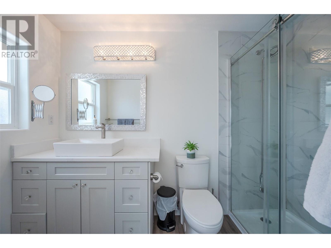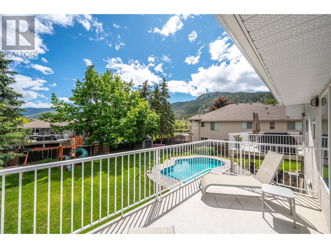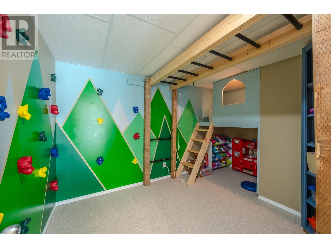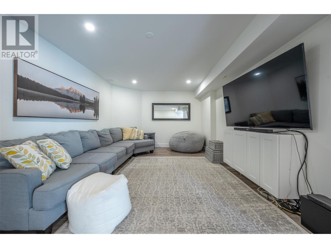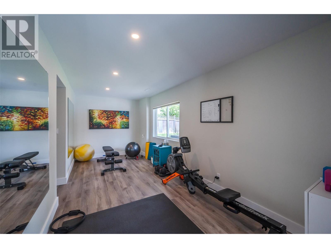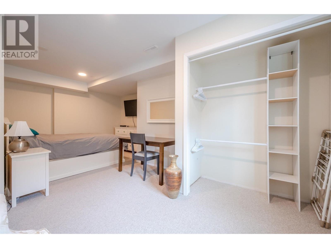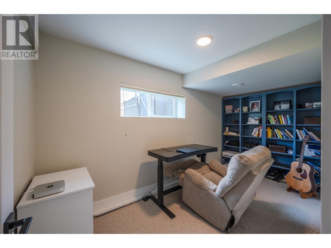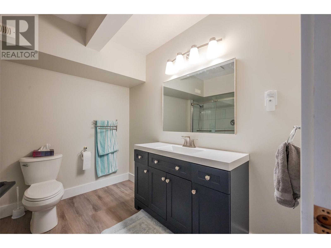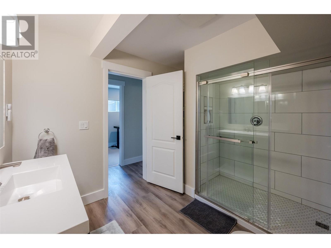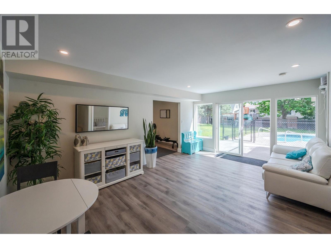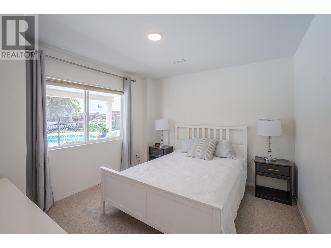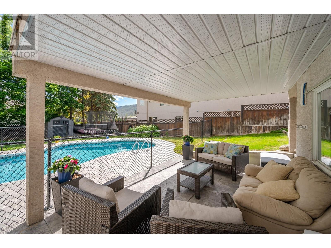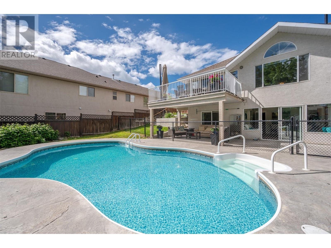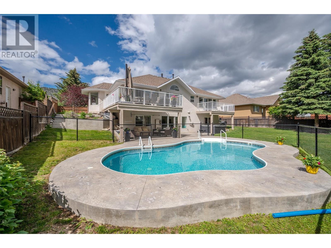Description
OPEN HOUSE | SATURDAY SEPT 7, 10-11:30 am. Welcome to 2011 Sandpiper Lane! This bright 5 bedroom (+den)/ 3 bath home, is filled with windows, bringing in the natural light. On the main level, the open concept kitchen flows seamlessly into the living room, and there are 3 bedrooms, including the primary, with an ensuite and private deck. On the lower level, you???ll find 2 more bedrooms, a big family room, bathroom, workout room, kids playroom, and a den. The basement walks out to a stamped concrete patio, a beautiful fenced yard, and a heated, UV treated pool, which is great for family and entertaining. In the last couple years the sellers have done many updates, including: Flooring throughout, updated bathrooms, hot water on demand, new lighting, a new kitchen, and much more. This home is located a short walk from a community park, skating rink, and green space, and close to Westbench school. Measurements are approx, buyer to verify if important
General Info
| MLS Listing ID: 10323322 | Bedrooms: 5 | Bathrooms: 3 | Year Built: 1998 |
| Parking: Attached Garage | Heating: See remarks | Lotsize: 0.29 ac|under 1 acre | Air Conditioning : Central air conditioning |
| Home Style: N/A | Finished Floor Area: N/A | Fireplaces: N/A | Basement: Full |
Amenities/Features
- Level lot
- Two Balconies
