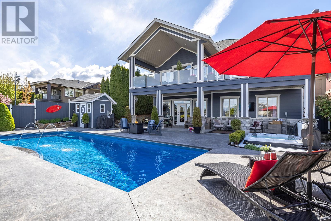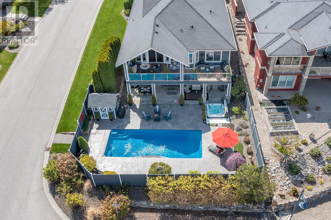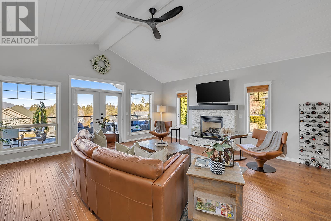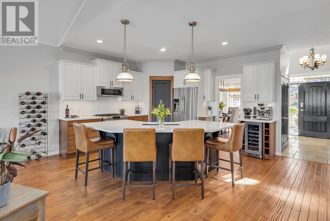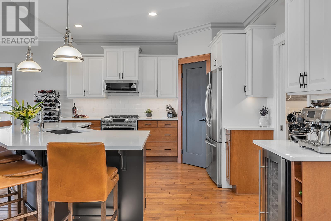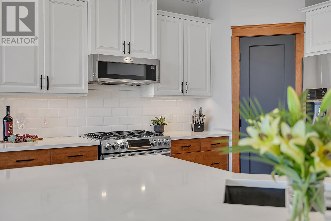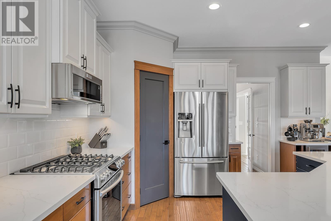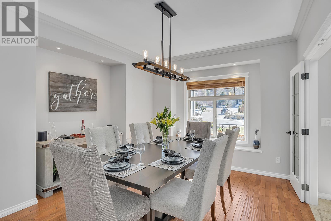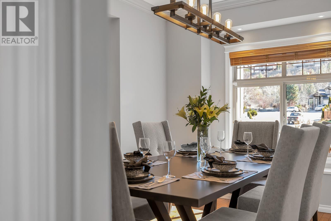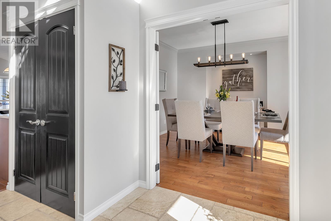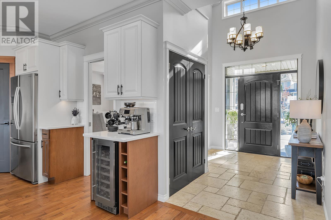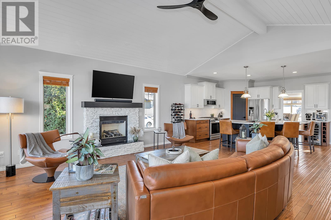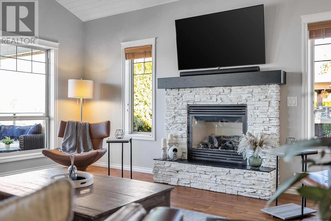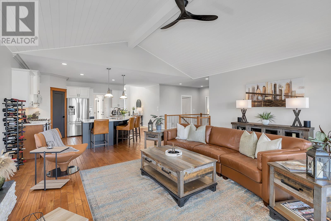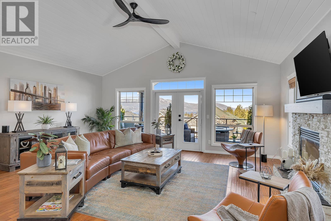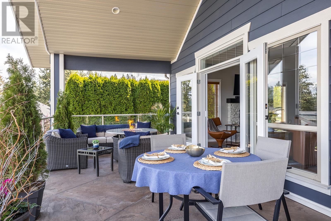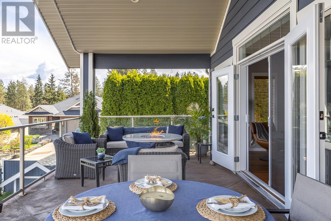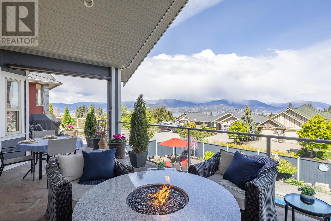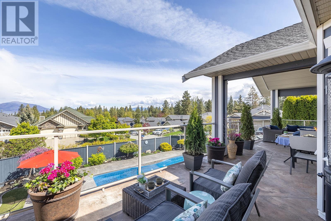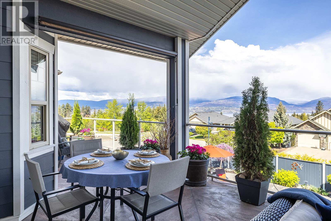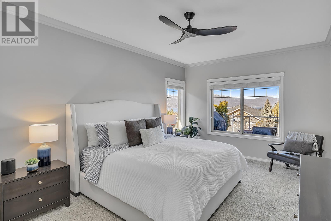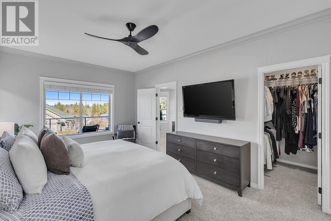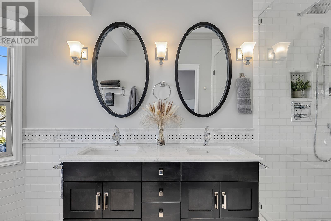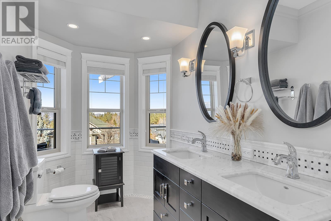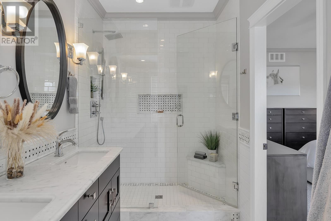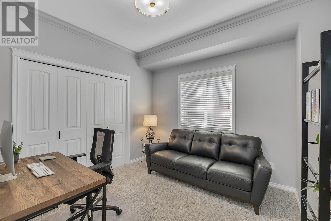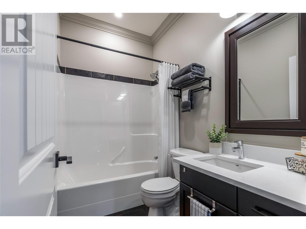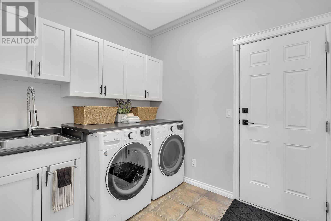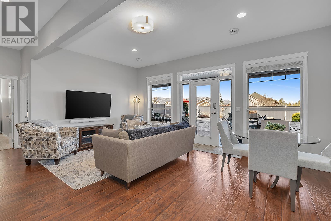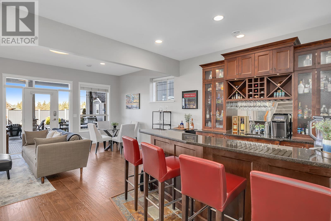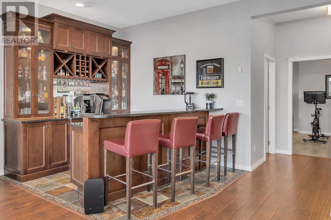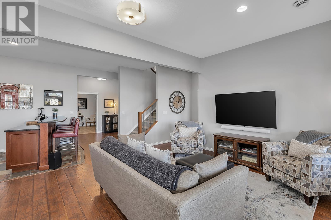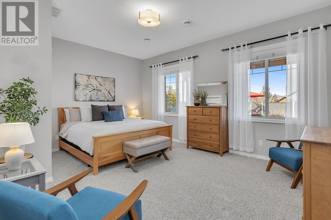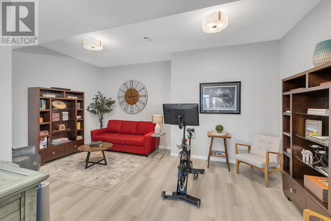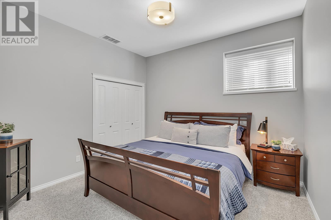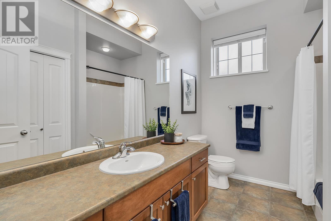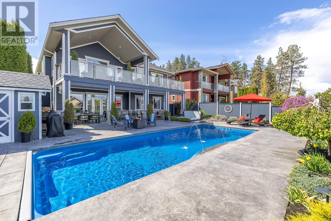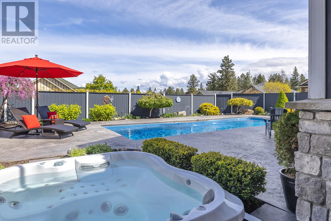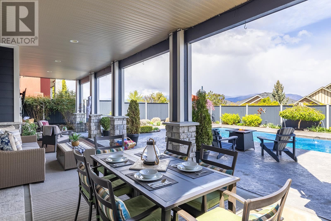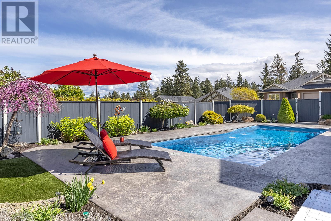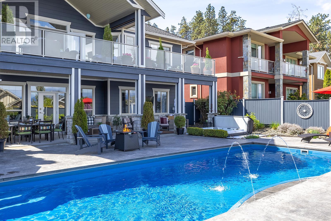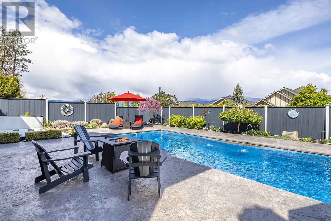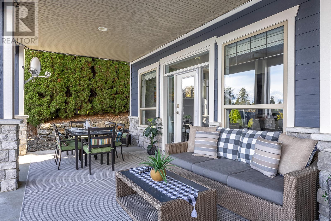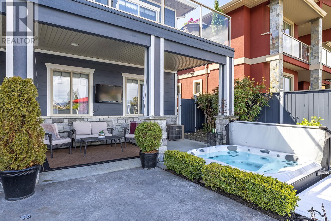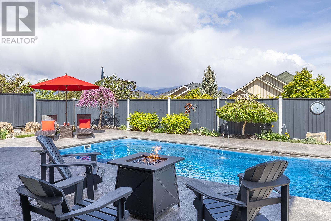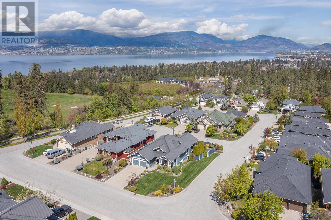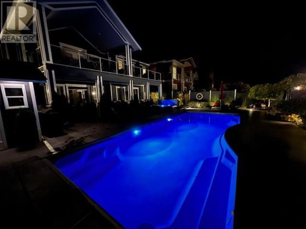Description
STUNNING RANCHER STYLE HOME WITH POOL AND LAKE VIEWS! As you step inside, you'll be greeted by an expansive living room, where a wall of windows floods the space with natural light. The open-concept layout effortlessly connects the living room to the gourmet kitchen, formal dining area, and covered patio, creating a seamless flow from inside to out. The spacious living area features a gas fireplace, and vaulted ceilings. The well-appointed kitchen with granite counter tops, stainless steel appliances and plenty of cabinet space, coffee station and pantry. Retreat to the tranquil master suite with beautiful en-suite with a tiled shower, dual vanity, and heated tile floors. A second bedroom plus full bathroom, laundry/mud room off attached double car garage completes the main floor. The lower level with a spacious rec room, wet bar offers direct access to the pool area for seamless indoor-outdoor living. The expansive patio area is an entertainer's dream, offering ample space for outdoor dining and enjoy the pool with automatic cover plus a new hot tub and professional landscape lighting throughout the yard. The two generously sized bedrooms and full bath, plus family room that can be used as a gym or media room plus, a storage room, and RV parking at rear of property make this the perfect home. Best neighborhood close to the Lake, schools, parks, shopping, restaurants, recreation & award-winning wineries! Sellers offering a $5,000 decorating bonus at closing.
General Info
| MLS Listing ID: 10323292 | Bedrooms: 4 | Bathrooms: 3 | Year Built: 2006 |
| Parking: N/A | Heating: Forced air, See remarks | Lotsize: 0.19 ac|under 1 acre | Air Conditioning : Central air conditioning |
| Home Style: N/A | Finished Floor Area: Carpeted, Hardwood, Tile, Vinyl | Fireplaces: N/A | Basement: Full |
Amenities/Features
- Central island
- One Balcony
