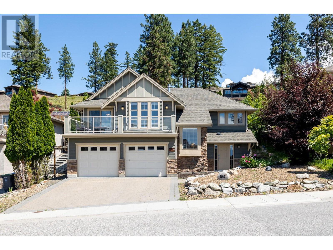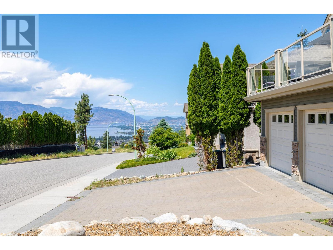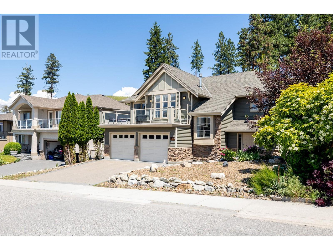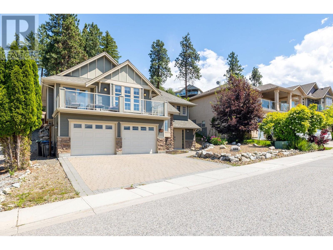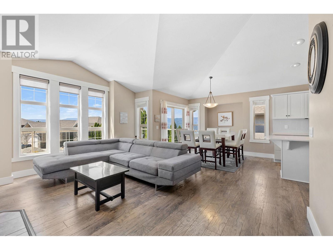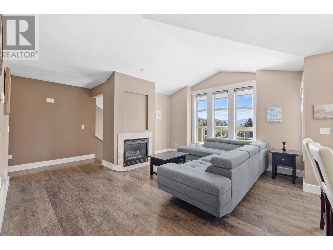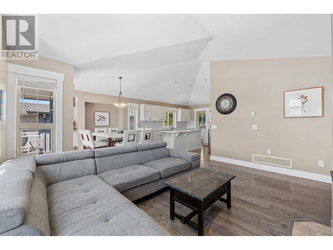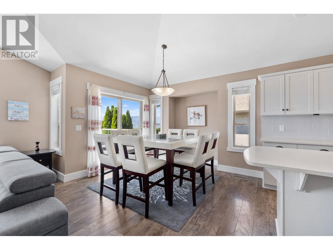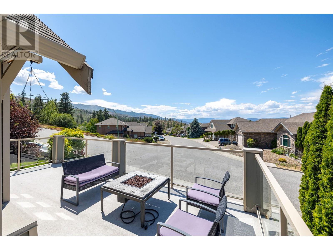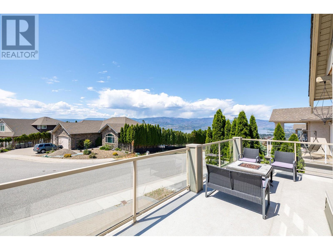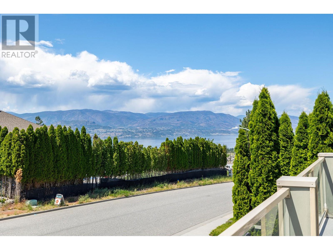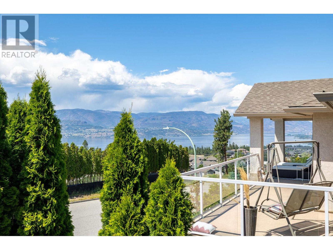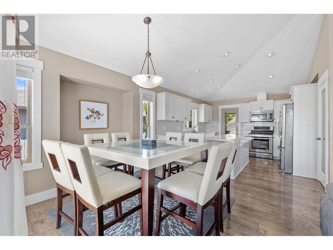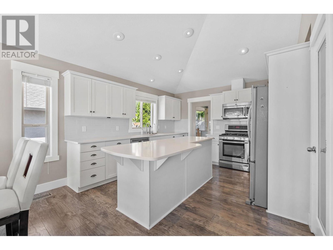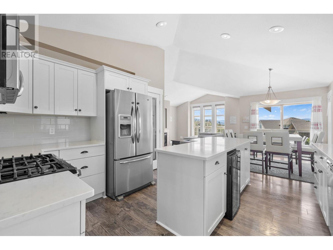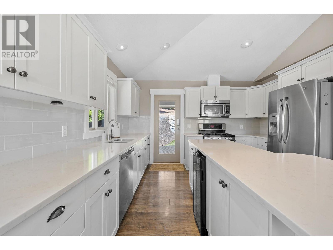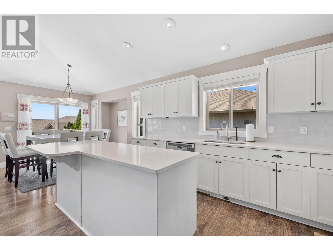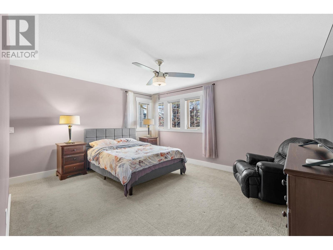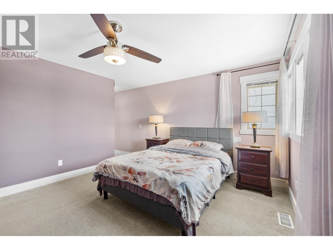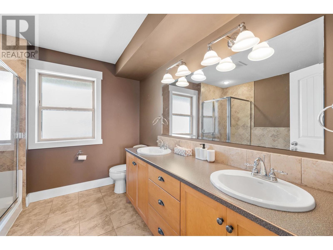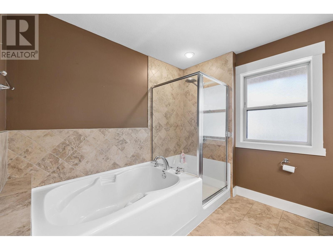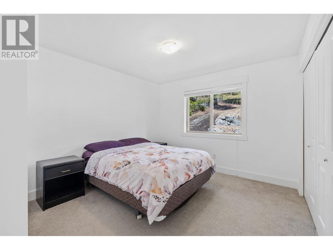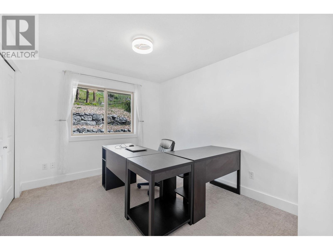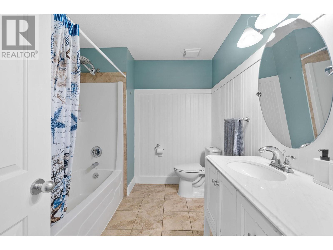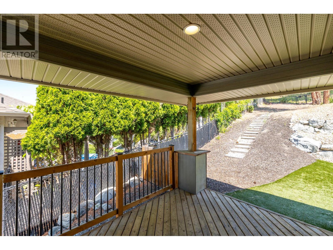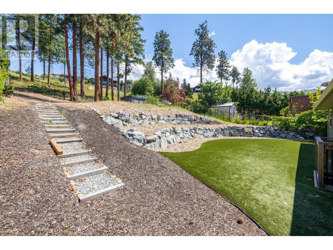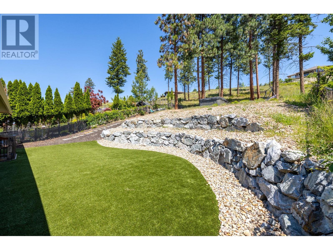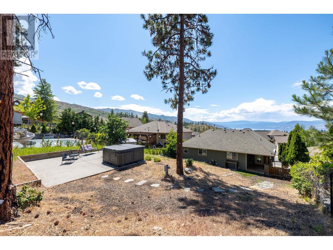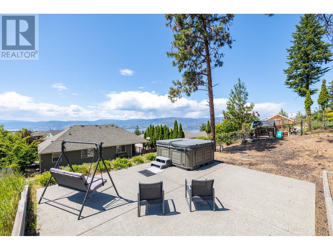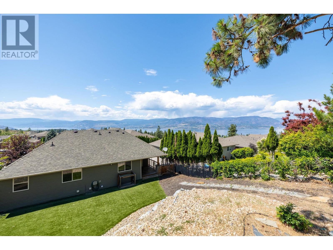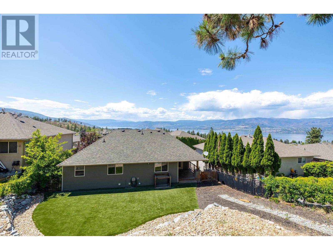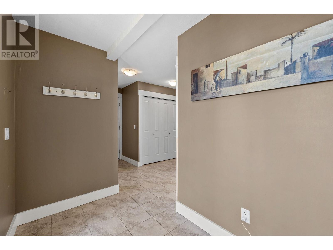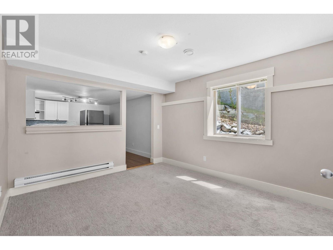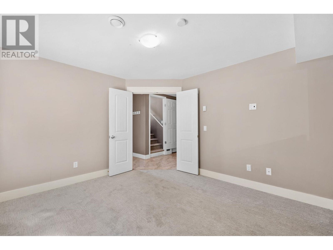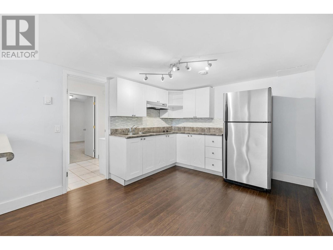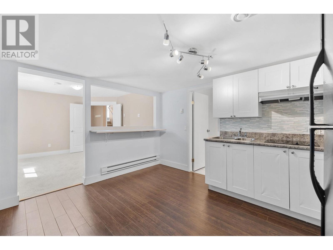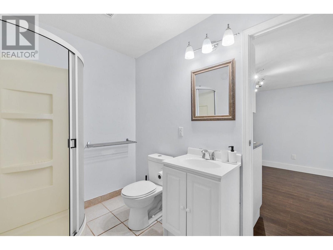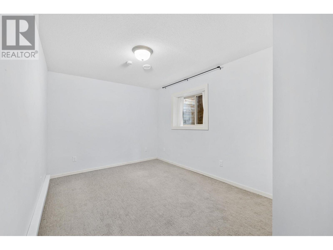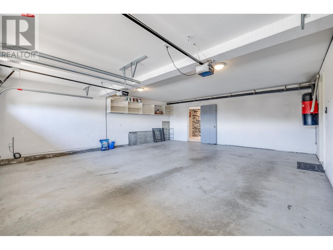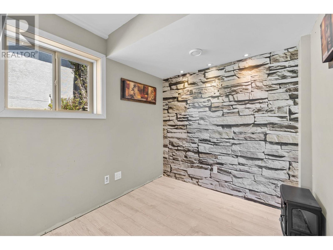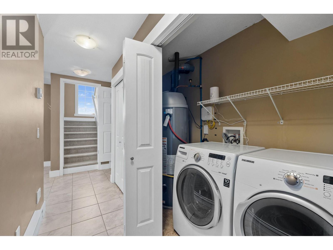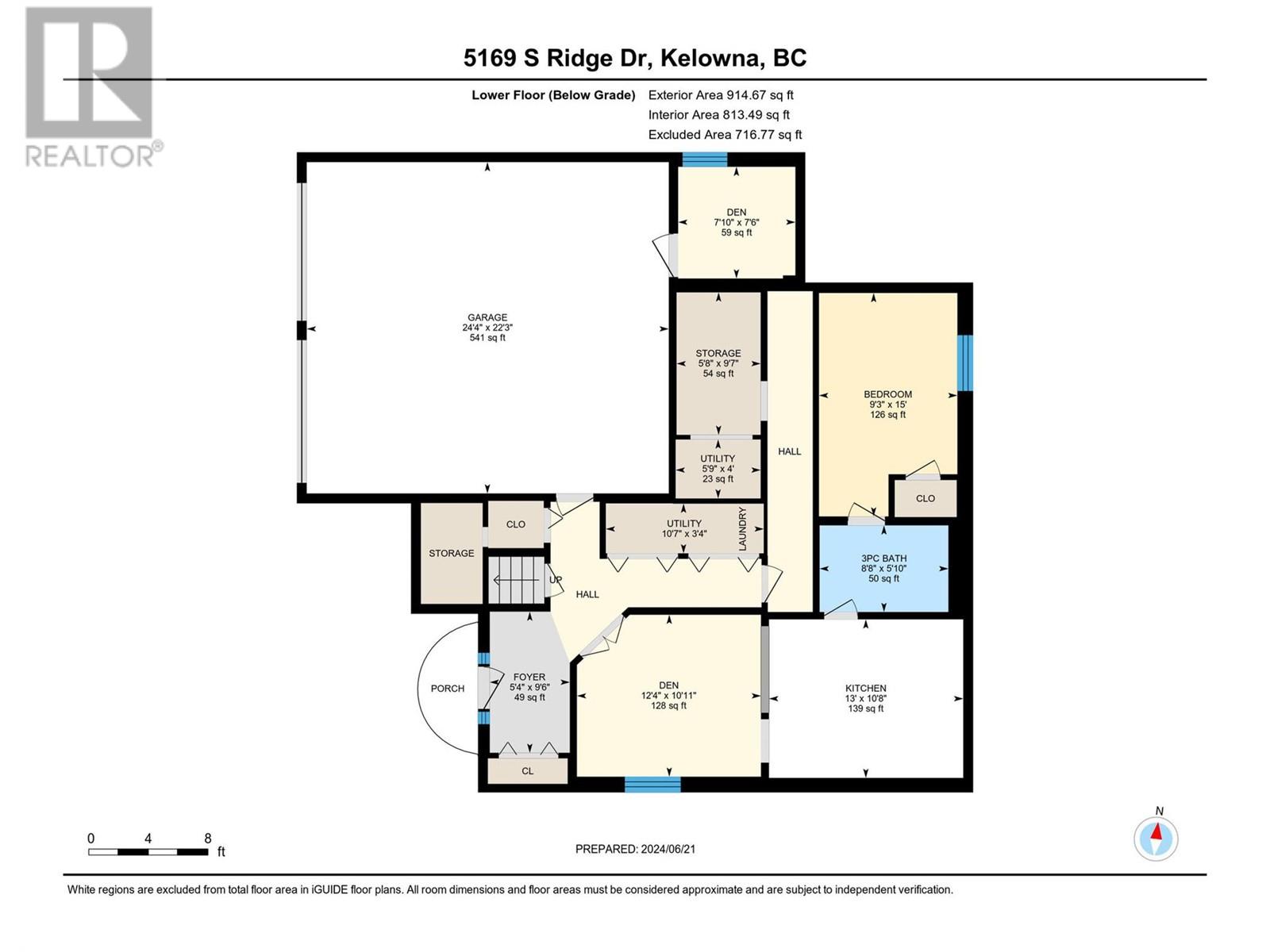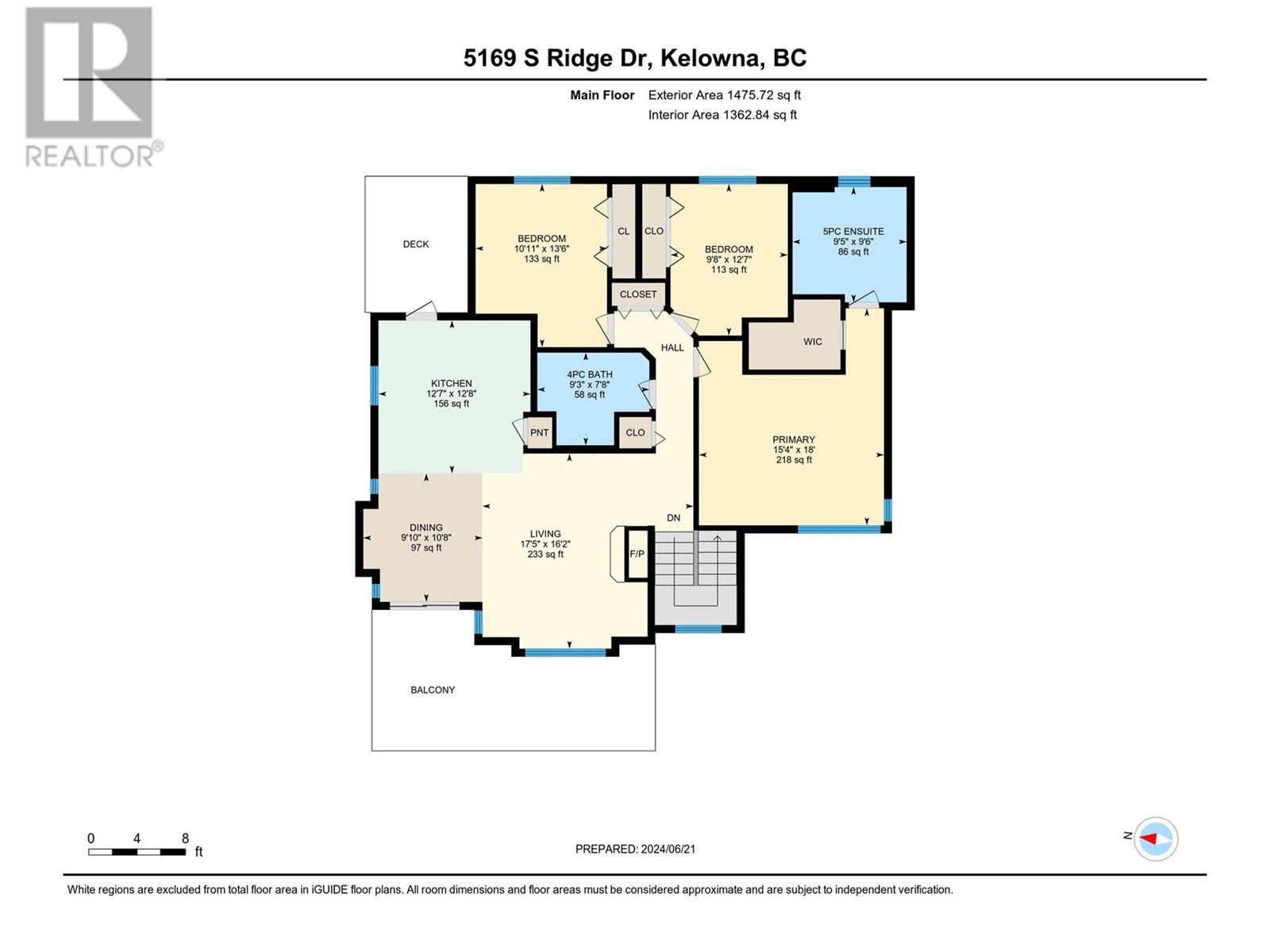Description
Super Value Lake View Home in Upper Mission. This fully updated 4-bedroom home in Upper Mission offers breathtaking lake and city views, just 5 minutes from the new Mission Village at the Pond and within a great school catchment. The bright, open-concept main floor features vaulted ceilings, a spacious kitchen with quartz countertops, stainless steel appliances, and a gas range, with access to both front and back decks. Relax in the 5-piece master ensuite or enjoy the expansive fenced backyard, complete with a synthetic lawn, hot tub, gardening spaces, and a BBQ area???providing ample space for a range of outdoor activities and designed for low-maintenance living. The lower level includes a 1-bedroom in-law suite with its own bathroom, living room, full kitchen, and shared laundry, offering convenience for families, guests, or as a mortgage helper. A hidden office/den in the 2-car garage, once used as a business office, adds versatility. Book now for showings!
General Info
| MLS Listing ID: 10323275 | Bedrooms: 4 | Bathrooms: 3 | Year Built: 2004 |
| Parking: Attached Garage | Heating: Forced air, See remarks | Lotsize: 0.19 ac|under 1 acre | Air Conditioning : Central air conditioning |
| Home Style: N/A | Finished Floor Area: Carpeted, Laminate, Tile | Fireplaces: Smoke Detector Only | Basement: Full |
Amenities/Features
- Private setting
- Central island
- One Balcony
