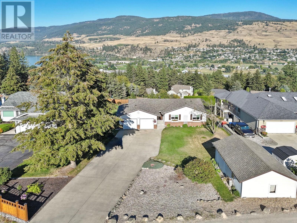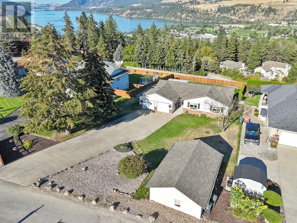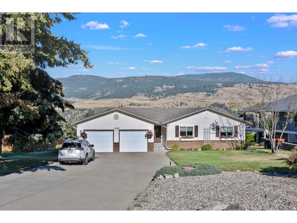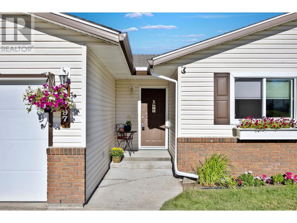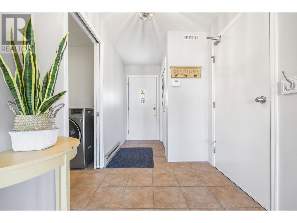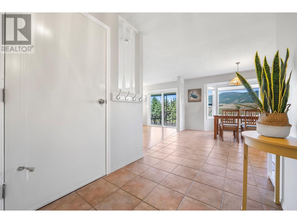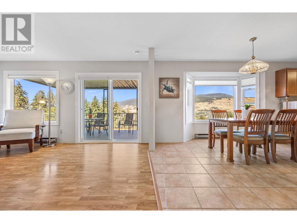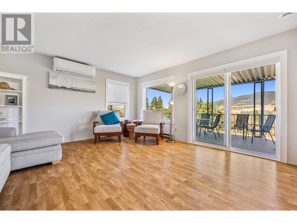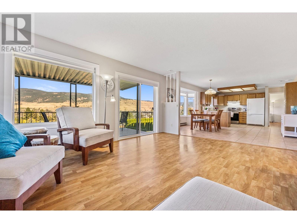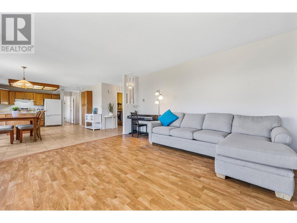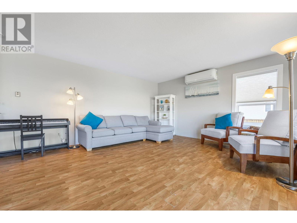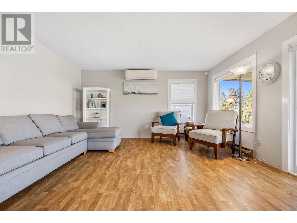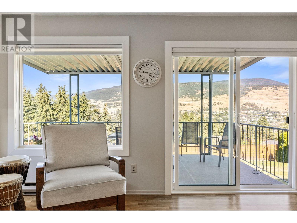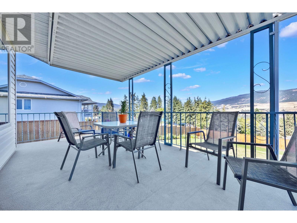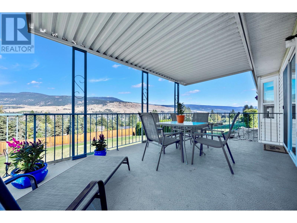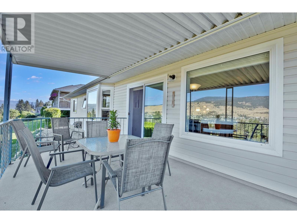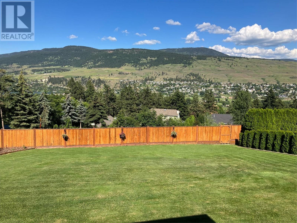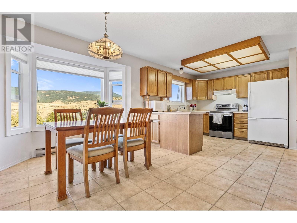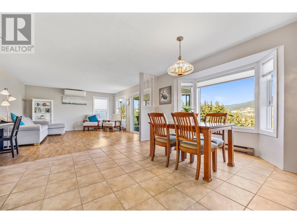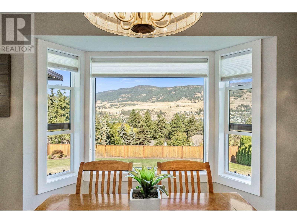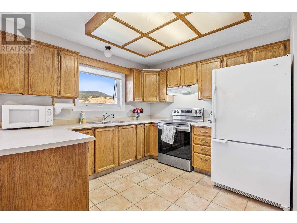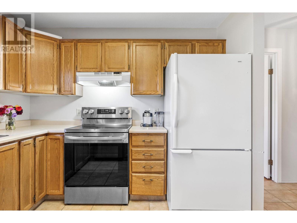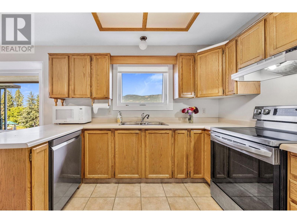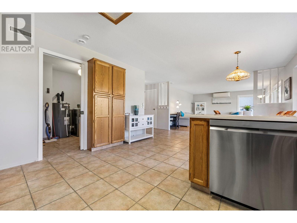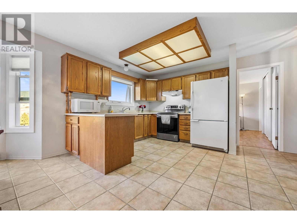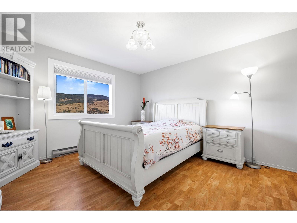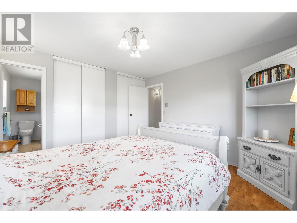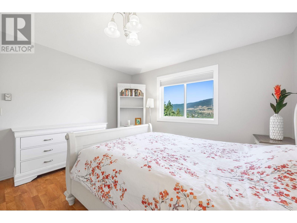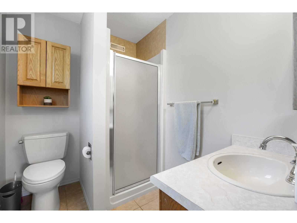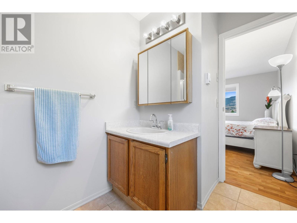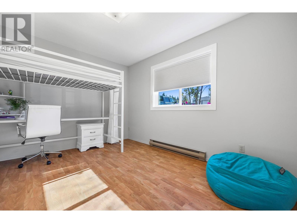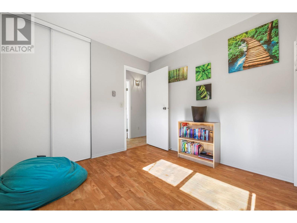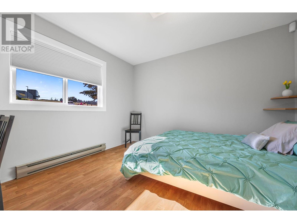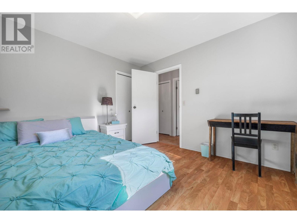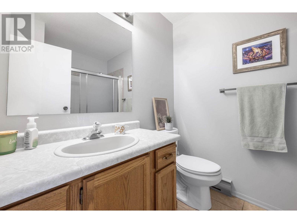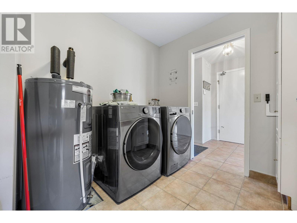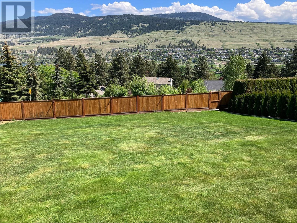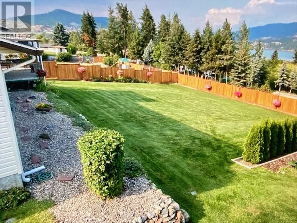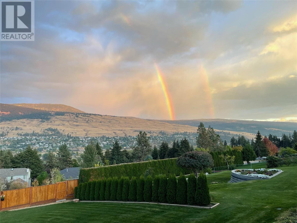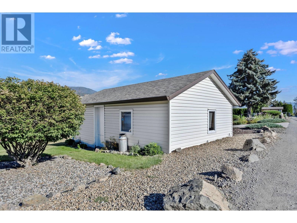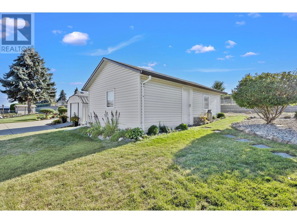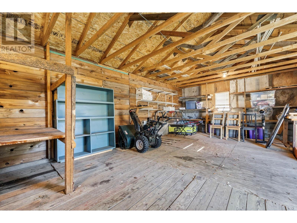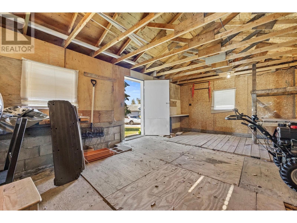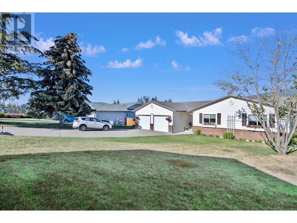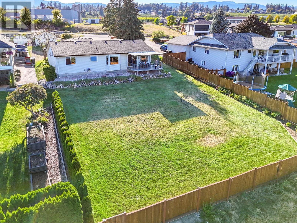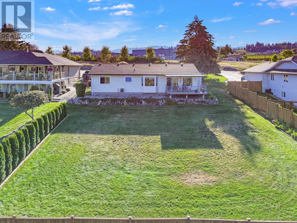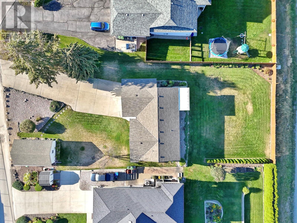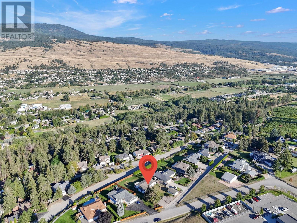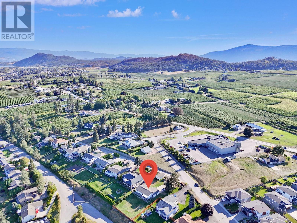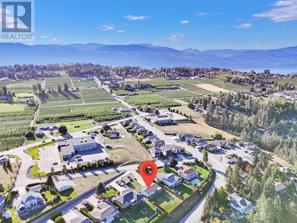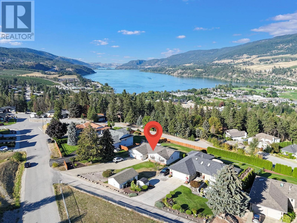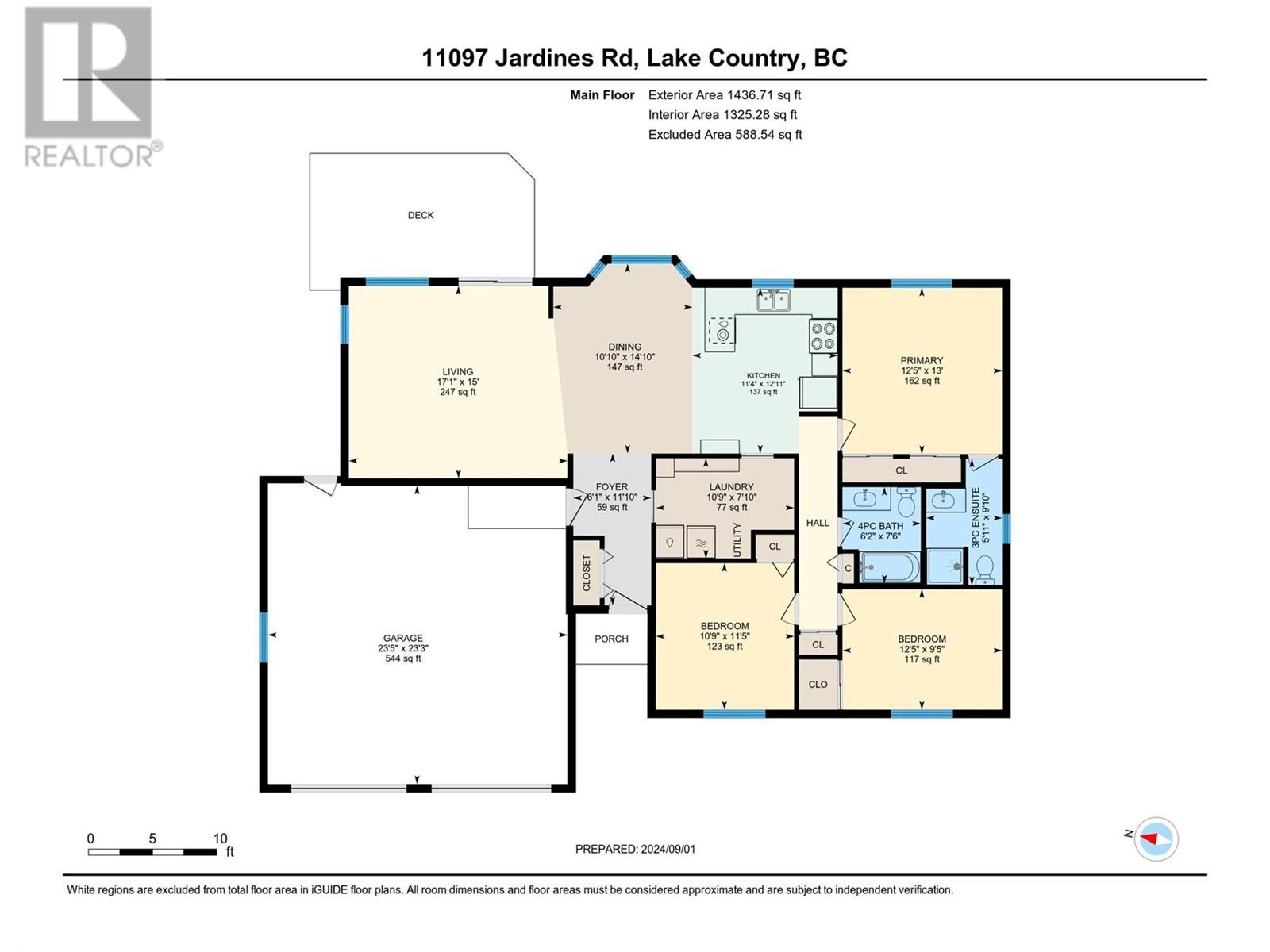Description
Enjoy the stunning Okanagan valley, mountain and lake views from this beautiful 3 bedroom, 2 bathroom one level rancher with a 4' crawl space in beautiful Lake Country. Situated on a .42 acre lot with underground irrigation throughout. Inside, this desirable no step rancher (ramp in garage into the home) boasts a great room plan and is bright and spacious with a large family room overlooking a generous dining room and peninsula kitchen. All these rooms take in the gorgeous valley, mountain and lake views. Off the family room in a large 18'x10' covered deck that overlooks the beautiful big backyard-perfect for entertaining. The master bedroom across the back has a large closet and 3 piece ensuite. Down the hall to the front of the home is a full 4 piece bath and 2 generous bedrooms that overlook the picturesque front yard. The floor plan is completed with a large laundry room, pantry and storage. The oversized double garage (23x 23), large 440 sq ft shop an abundance of parking and security system round out this great package. Recent upgrades include- roof 2012, interior paint 2019, windows and fence 2020, Garage Doors and drip lines 2021, split heat pump and A/C, stove, dishwasher and washer dryer in 2022, hot water tank 2023. Nothing to do but move in. Don't delay this is a good one. Measurements approximate please verify if important.
General Info
| MLS Listing ID: 10323208 | Bedrooms: 3 | Bathrooms: 2 | Year Built: 1986 |
| Parking: See Remarks | Heating: Baseboard heaters | Lotsize: 0.42 ac|under 1 acre | Air Conditioning : Wall unit |
| Home Style: N/A | Finished Floor Area: N/A | Fireplaces: N/A | Basement: Crawl space |
Amenities/Features
- Irregular lot size
