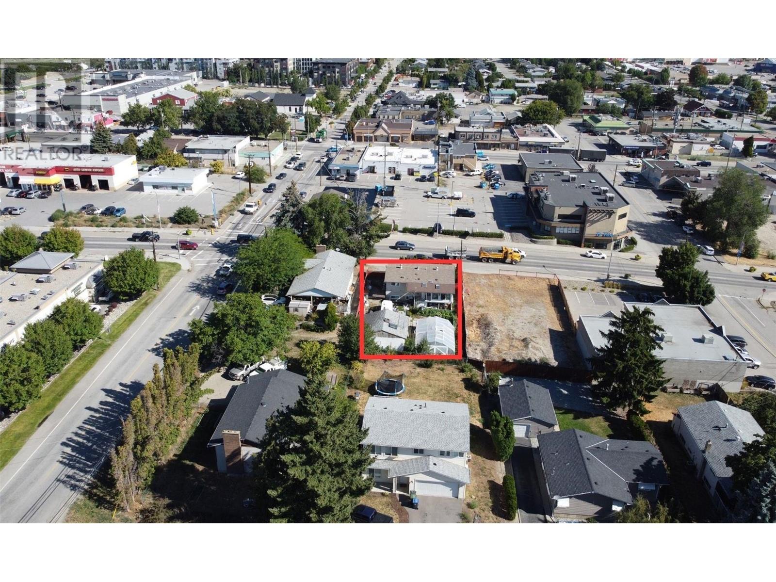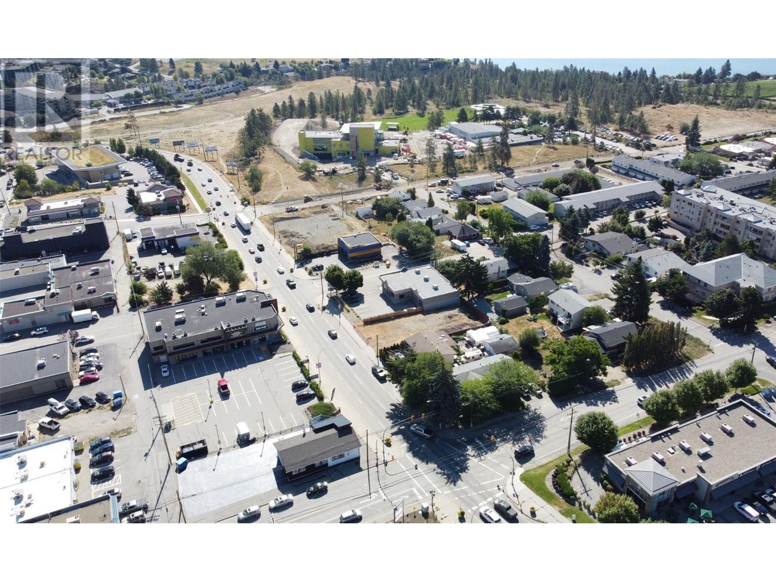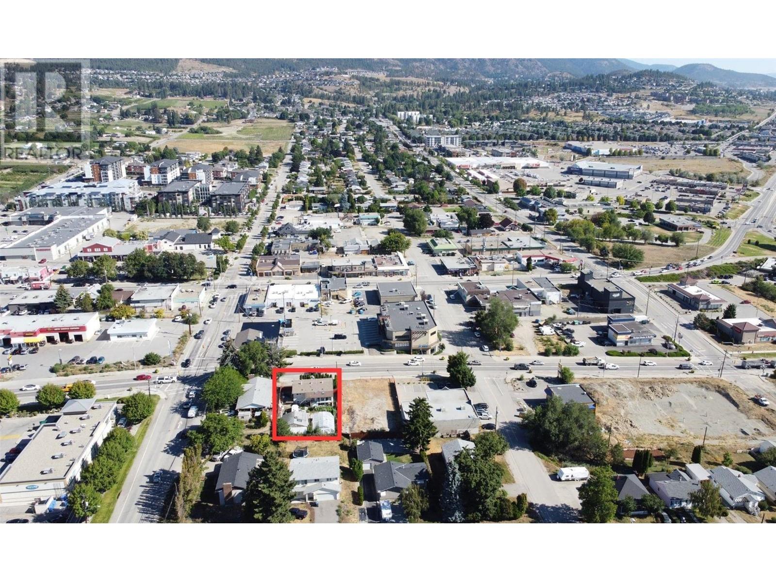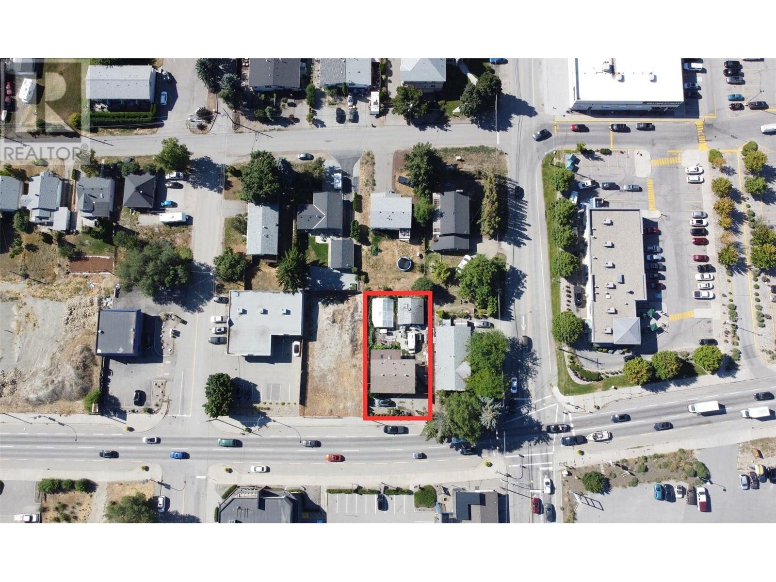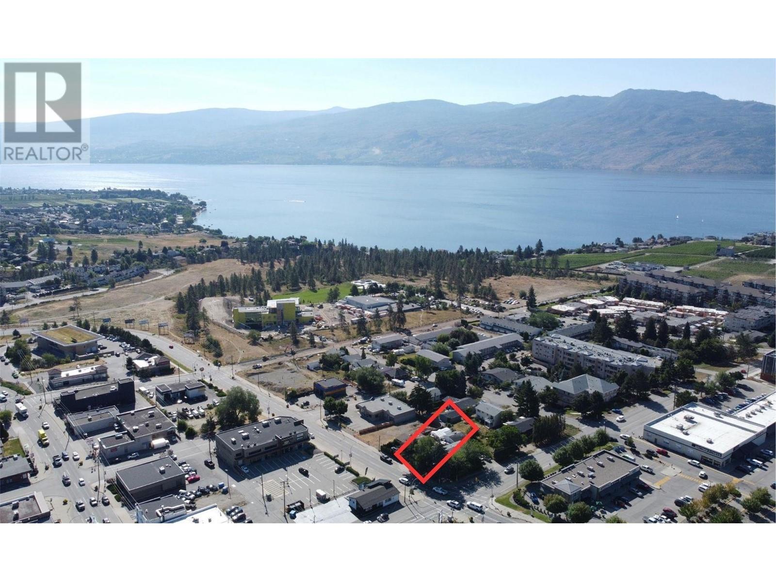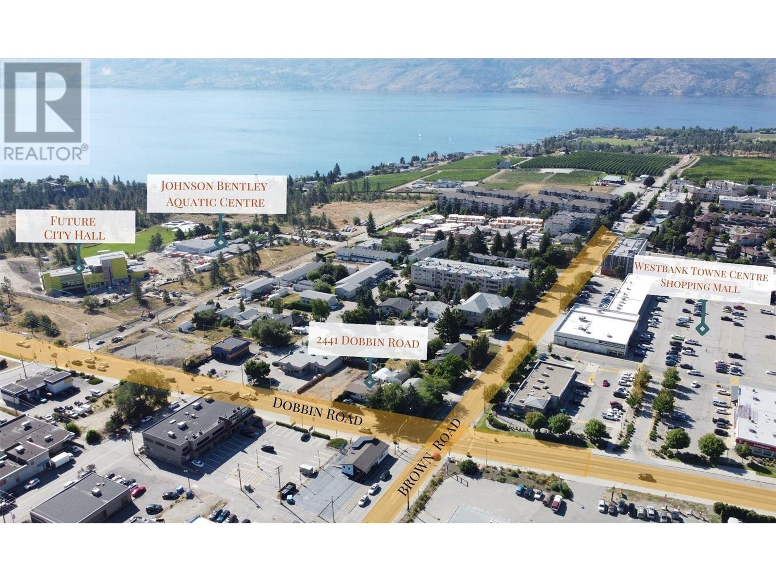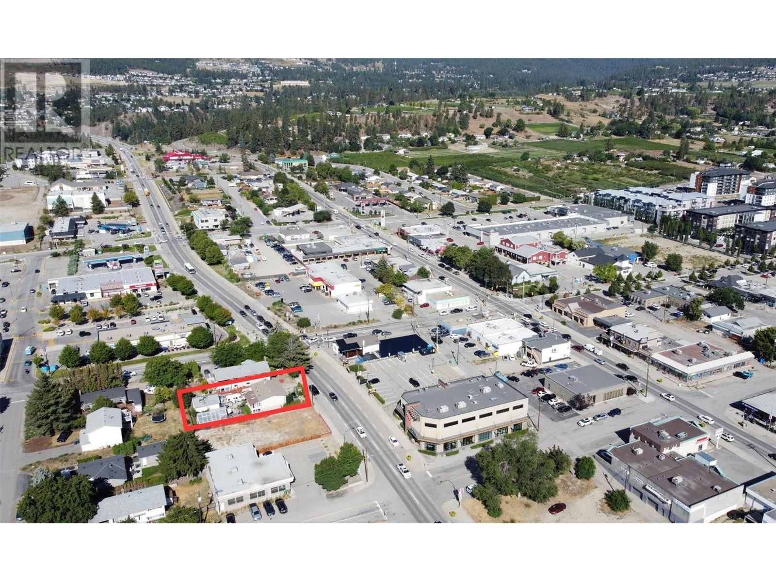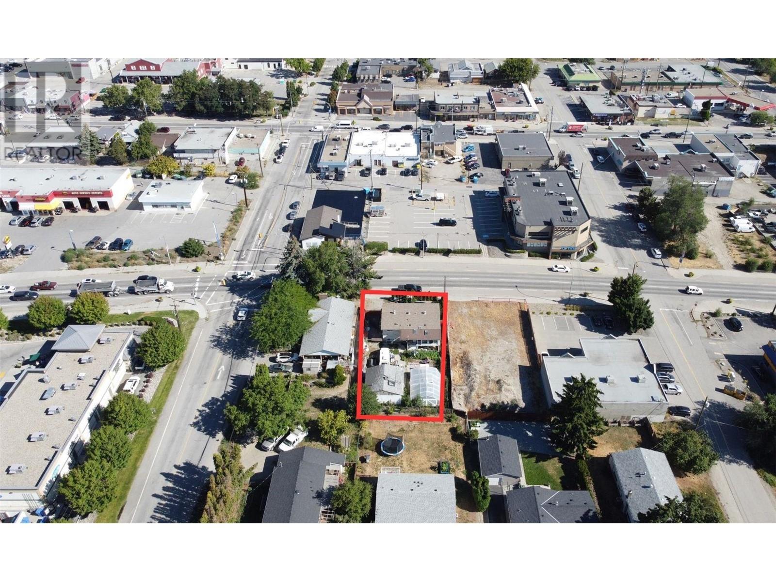Description
Future Development Area of up to 19 Storeys give a call to learn more about the future with the New West Kelowna Official Community Plan. Prime Property on the Highway! In the vibrant Westbank Urban Centre, ready to be developed this unique property seamlessly blends contemporary living and future potential. As one of the last homes along the highway, it offers convenience and promise. The City of West Kelowna's Official Community Plan (OCP) approval will unlock exceptional mixed-use residential opportunities, up to 19 stories high ??? a visionary prospect. Immediate access to Westbank Towne Centre Shopping, Starbucks, and Anytime Fitness enhances its appeal. Amidst nearby amenities like the future City Hall, Johnson Bentley Pool, and local gems such as the Crown and Thieves winery, this property embodies West Kelowna's essence. Bring your project to life and help shape West Kelowna's urban narrative today.
General Info
| MLS Listing ID: 10323125 | Bedrooms: 4 | Bathrooms: 2 | Year Built: 1973 |
| Parking: N/A | Heating: Baseboard heaters | Lotsize: 0.17 ac|under 1 acre | Air Conditioning : Window air conditioner |
| Home Style: N/A | Finished Floor Area: Hardwood, Linoleum | Fireplaces: Security system, Smoke Detector Only | Basement: Full |

