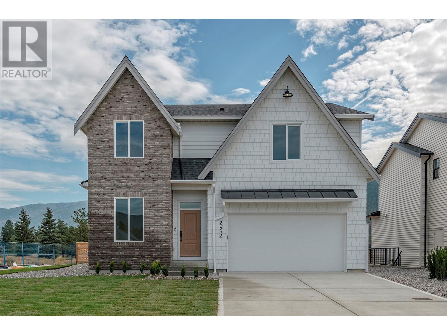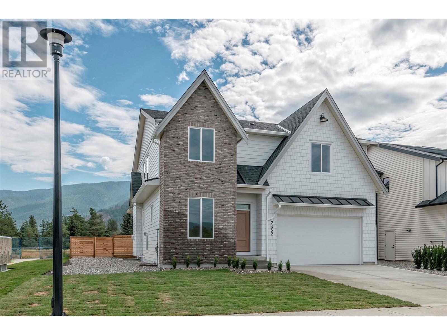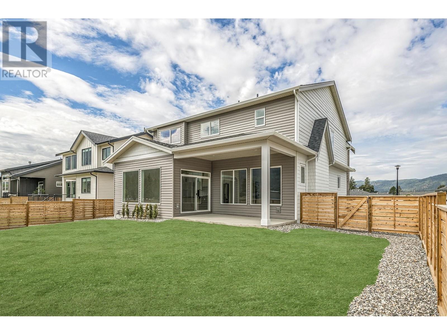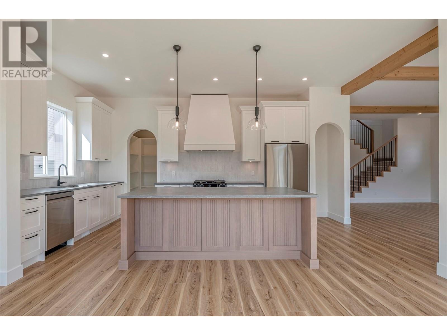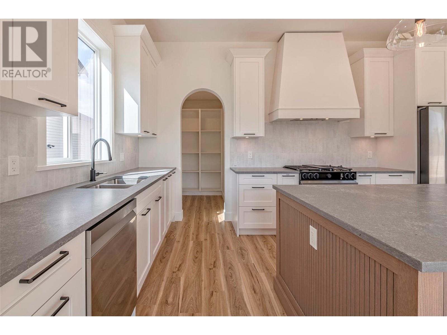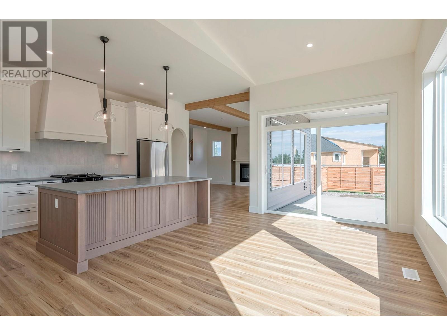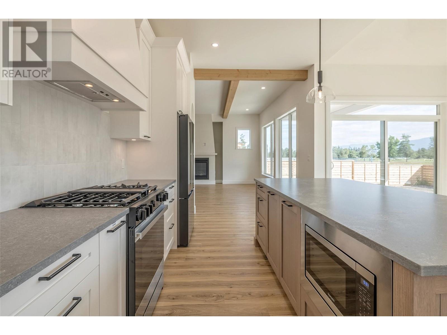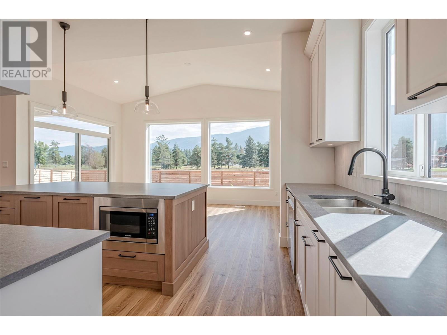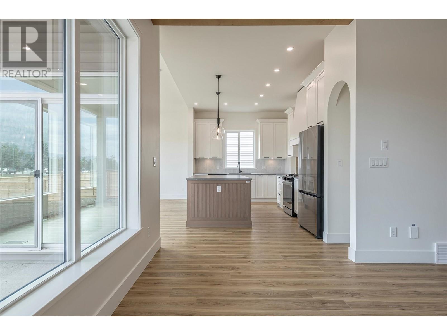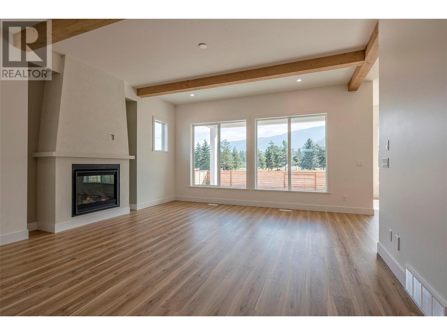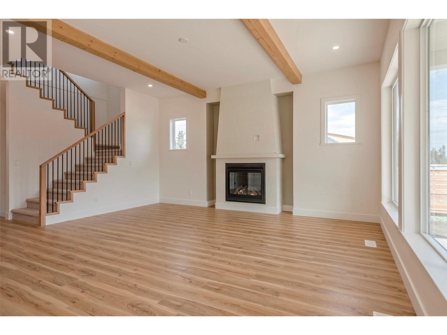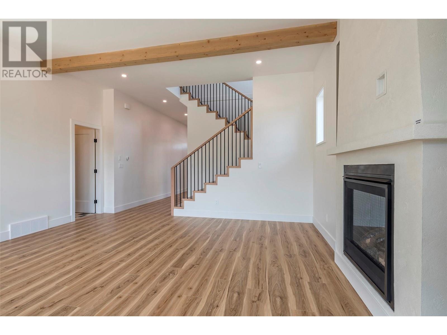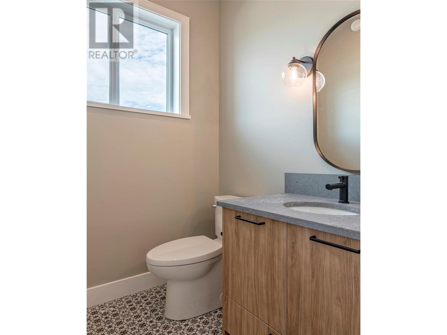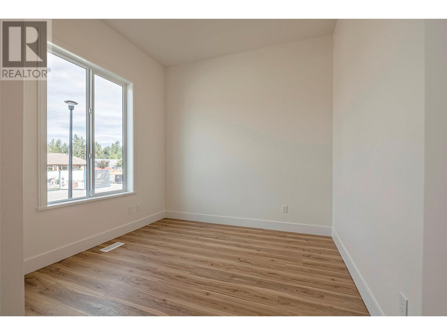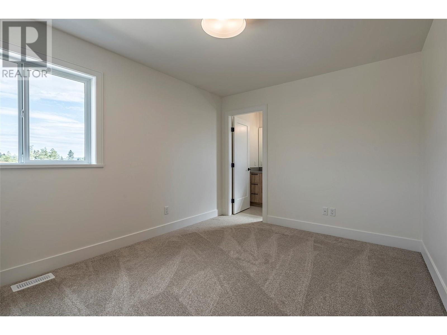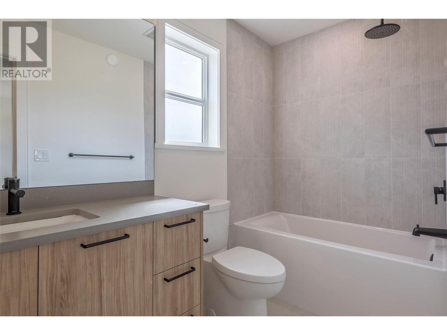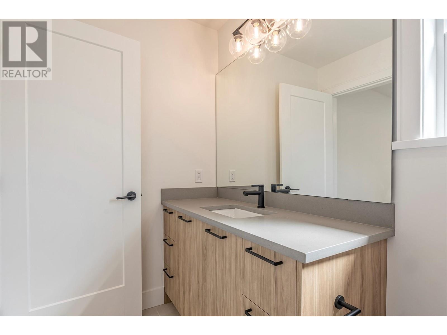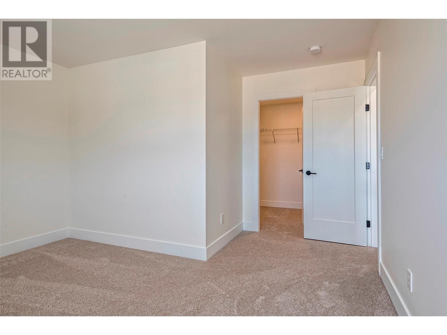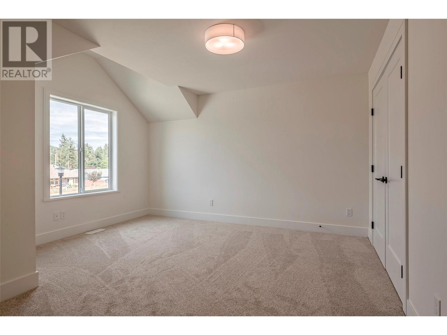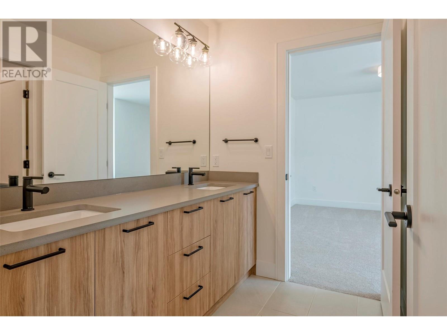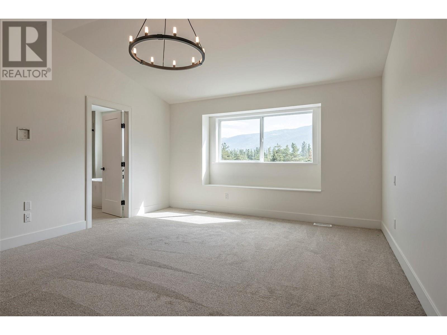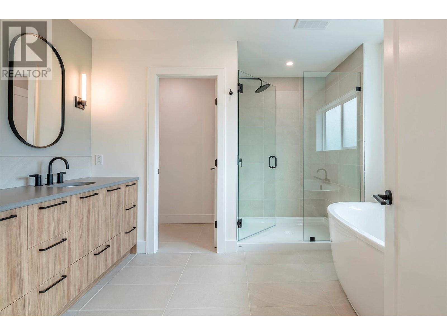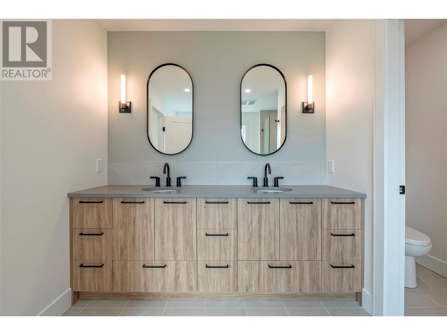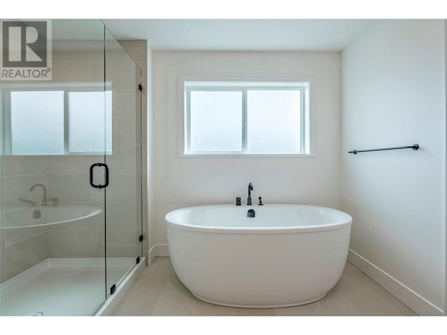Description
ROSEMONT. Proudly developed by Wesmont Homes. An exclusive collection of Belgium Farmhouse inspired single family homes in the Armstrong Valley. This 4 bdrm, 3 1/2 bath home features an open concept main floor w/gourmet kitchen incl. high end SS appliances, black hardware & faucet, shaker cabinets w/quartz countertops, walk in pantry & more! Stunning great room features Venetian plaster gas fireplace surround w/wood beams on ceiling. Upstairs find the spacious primary bdrm w/vaulted ceiling and spa-inspired ensuite with heated floors, laundry + 2 more beds w/ensuite/Jack & Jill bath and fourth bedroom w/ensuite. Large fully fenced private yard with covered deck overlooking the golf course and mountains. Close to schools, parks, golf and quick access to HWY 97. Move-in Ready! OPEN HOUSE: Tues, Thurs, Sat & Sun 11:00 - 3:00
General Info
| MLS Listing ID: 10323085 | Bedrooms: 4 | Bathrooms: 4 | Year Built: 2024 |
| Parking: Attached Garage | Heating: Heat Pump | Lotsize: 0.14 ac|under 1 acre | Air Conditioning : Heat Pump |
| Home Style: N/A | Finished Floor Area: Carpeted, Ceramic Tile, Vinyl | Fireplaces: Smoke Detector Only | Basement: N/A |
Amenities/Features
- Central island
