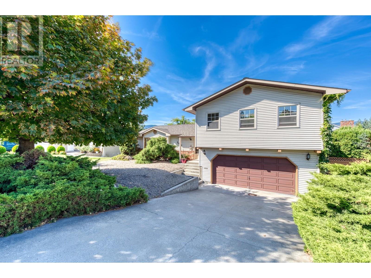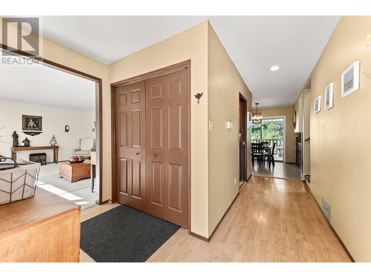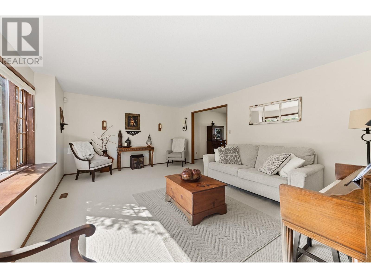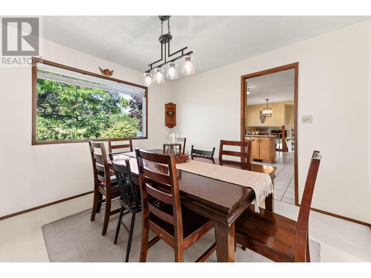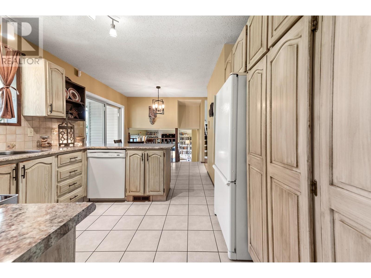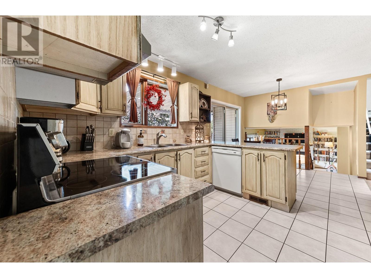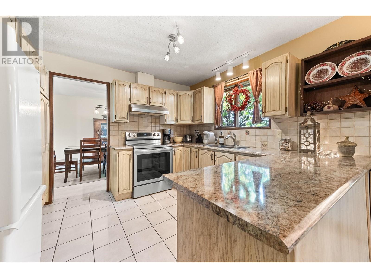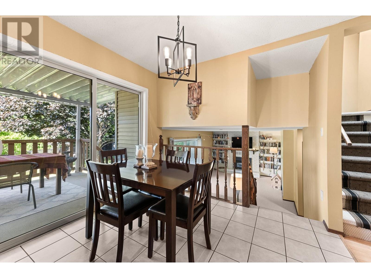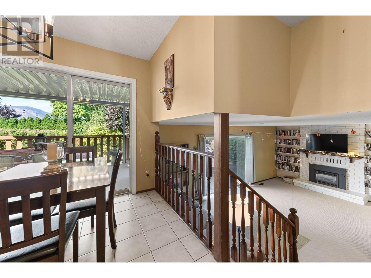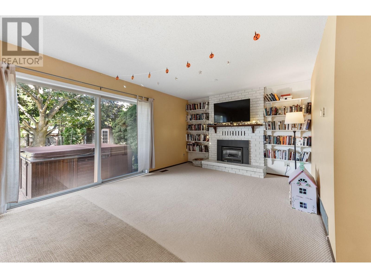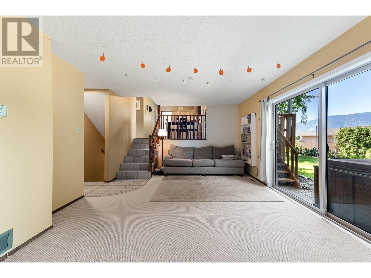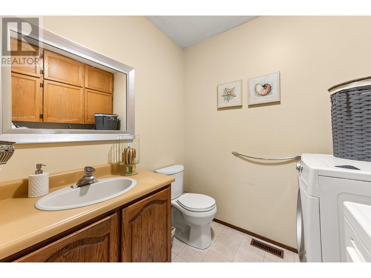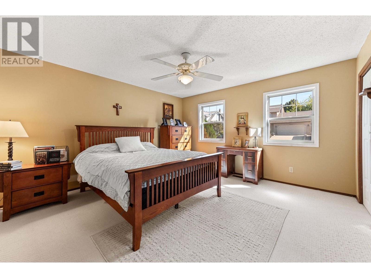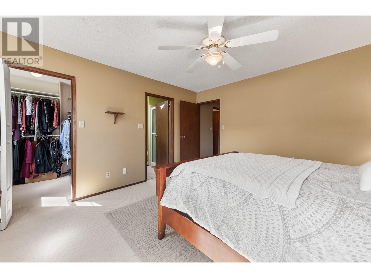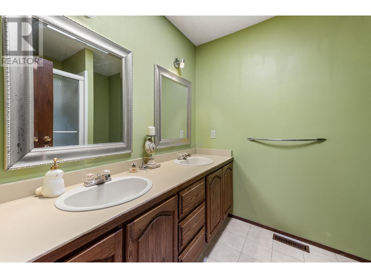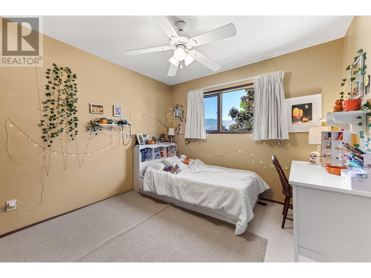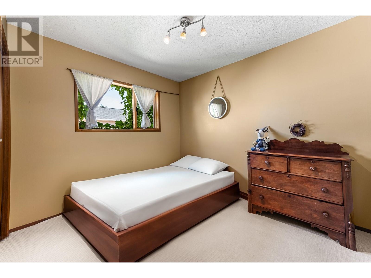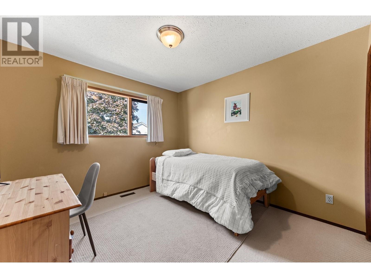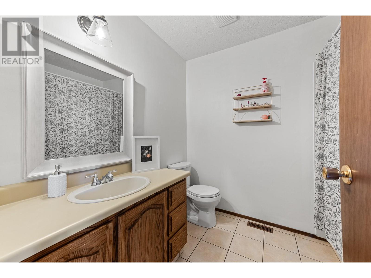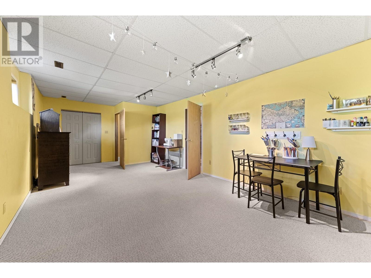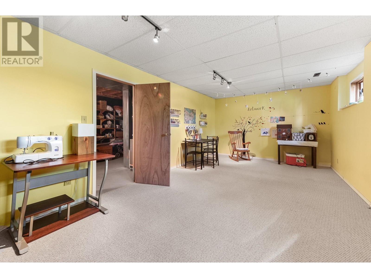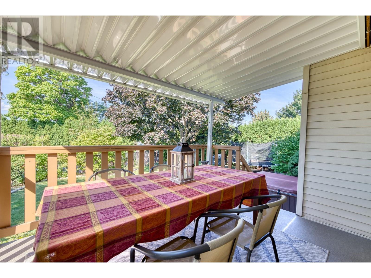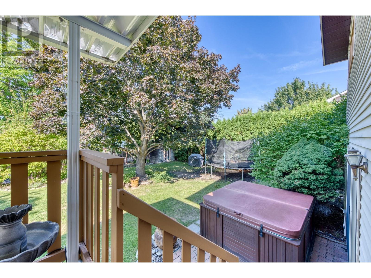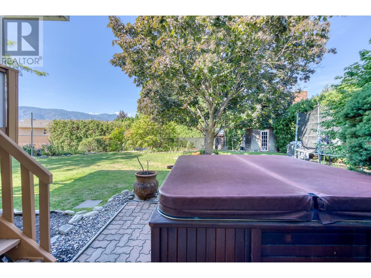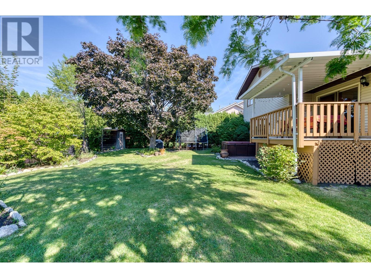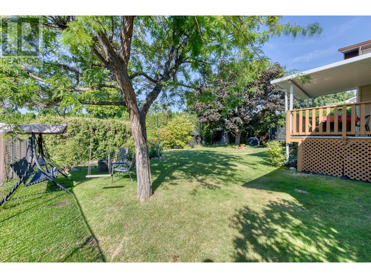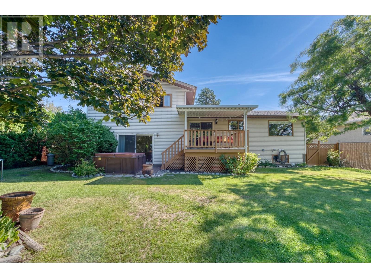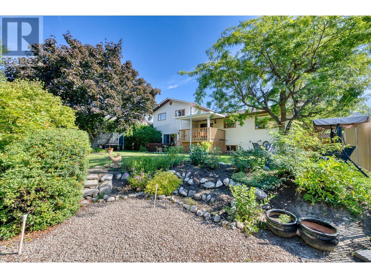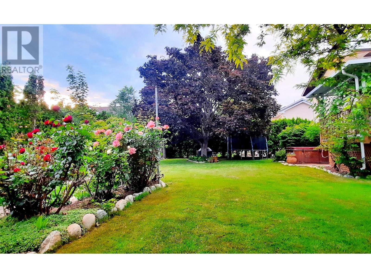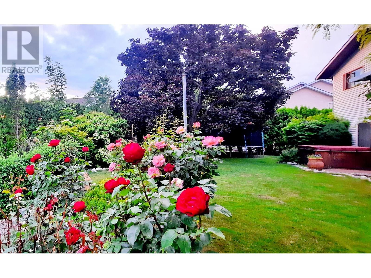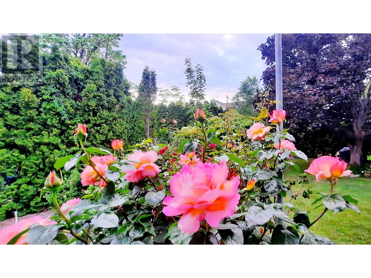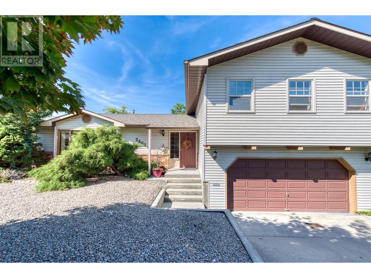Description
Imagine your children only having to walk a block to Wiltse Elementary from this spacious four bed, three bath, four level split family home that???s nestled on a generous 0.20 acre lot in the coveted Wiltse neighbourhood. The main level boasts a spacious kitchen with a cozy eating nook that opens to the backyard deck, perfect for morning coffee, plus a convenient 2-piece bath with laundry, a formal dining room, and a bright, airy living room. Upstairs, you???ll find four comfortable bedrooms, including the primary retreat that features a 4 piece ensuite and large walk in closet. The lower level invites rest and relaxation with a welcoming family room, complete with a gas fireplace and direct access to your hot tub on the lower patio. This level also provides easy entry to the double garage. The basement level expands your living space with a versatile rec room and large storage space. Outdoors, enjoy the serenity of a superb, fully fenced, landscaped backyard, ideal for family gatherings, children???s playtime, and a little me time! With its unbeatable location just steps from the elementary school, scenic walking trails, and a convenient bus route, this home is truly perfect for a growing family looking to put down roots in one of Penticton???s most desirable areas. Total sq.ft. calculations are based on the exterior dimensions of the building at each floor level and includes all interior walls.
General Info
| MLS Listing ID: 10323064 | Bedrooms: 4 | Bathrooms: 3 | Year Built: 1984 |
| Parking: Attached Garage | Heating: Forced air, Heat Pump, See remarks | Lotsize: 0.2 ac|under 1 acre | Air Conditioning : Central air conditioning |
| Home Style: N/A | Finished Floor Area: Carpeted, Laminate, Tile | Fireplaces: N/A | Basement: N/A |
Amenities/Features
- Central island
