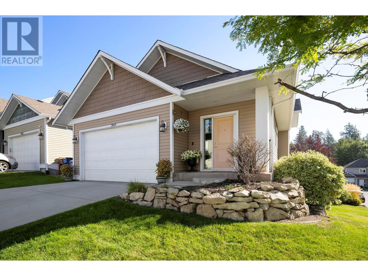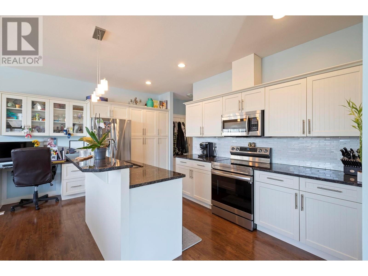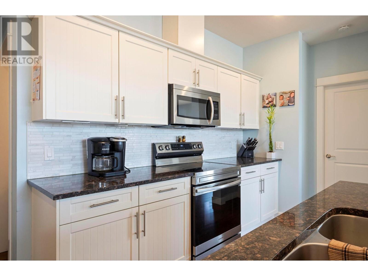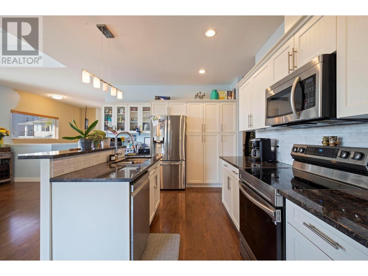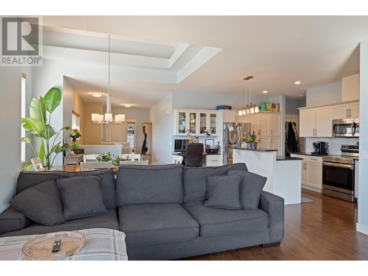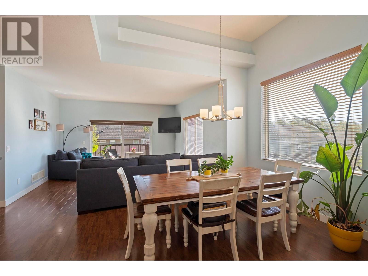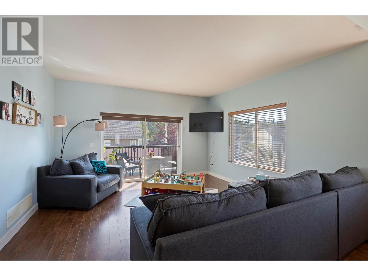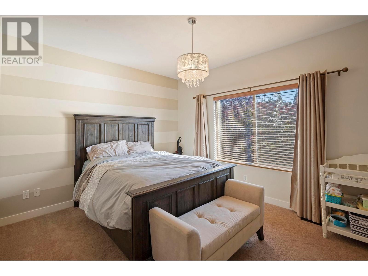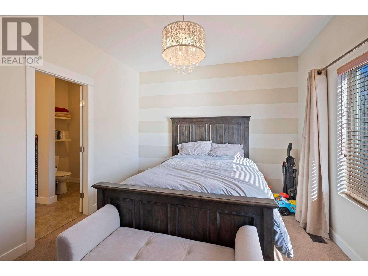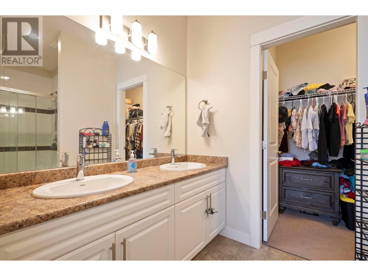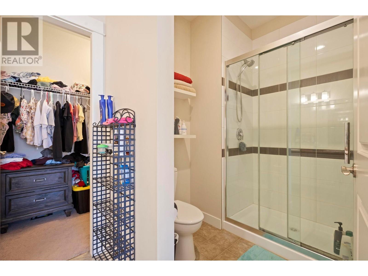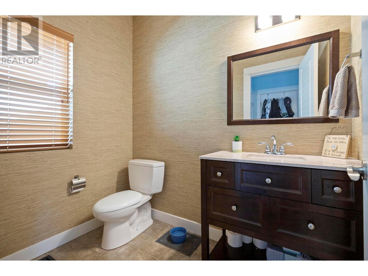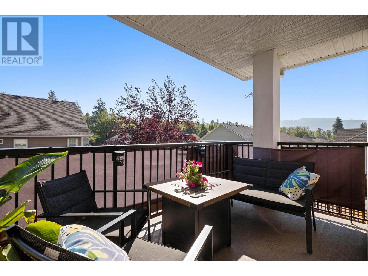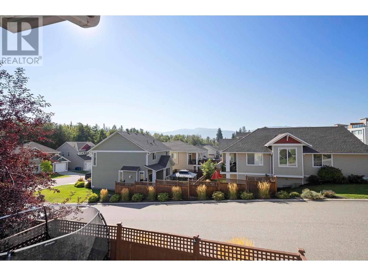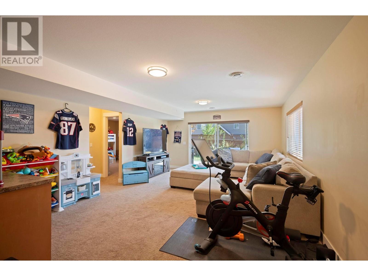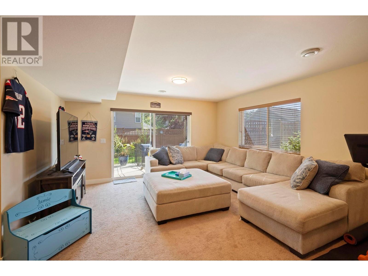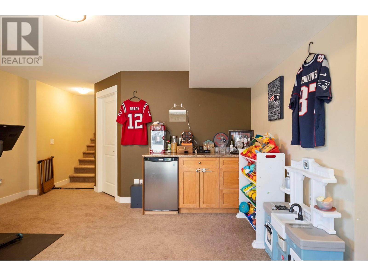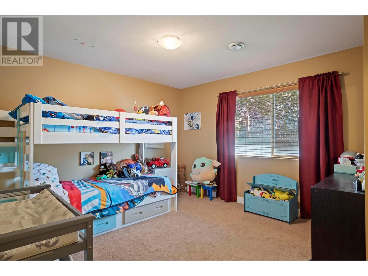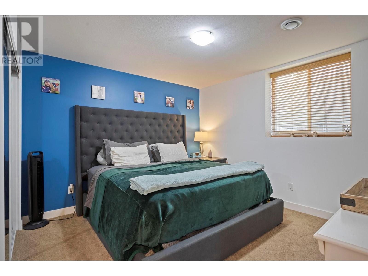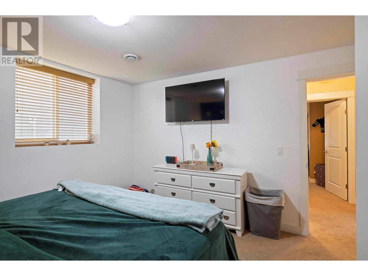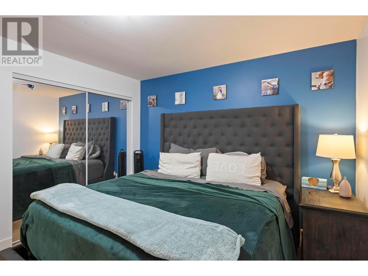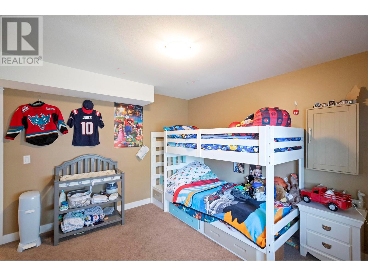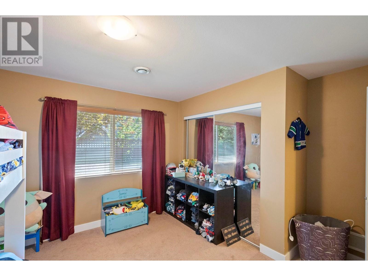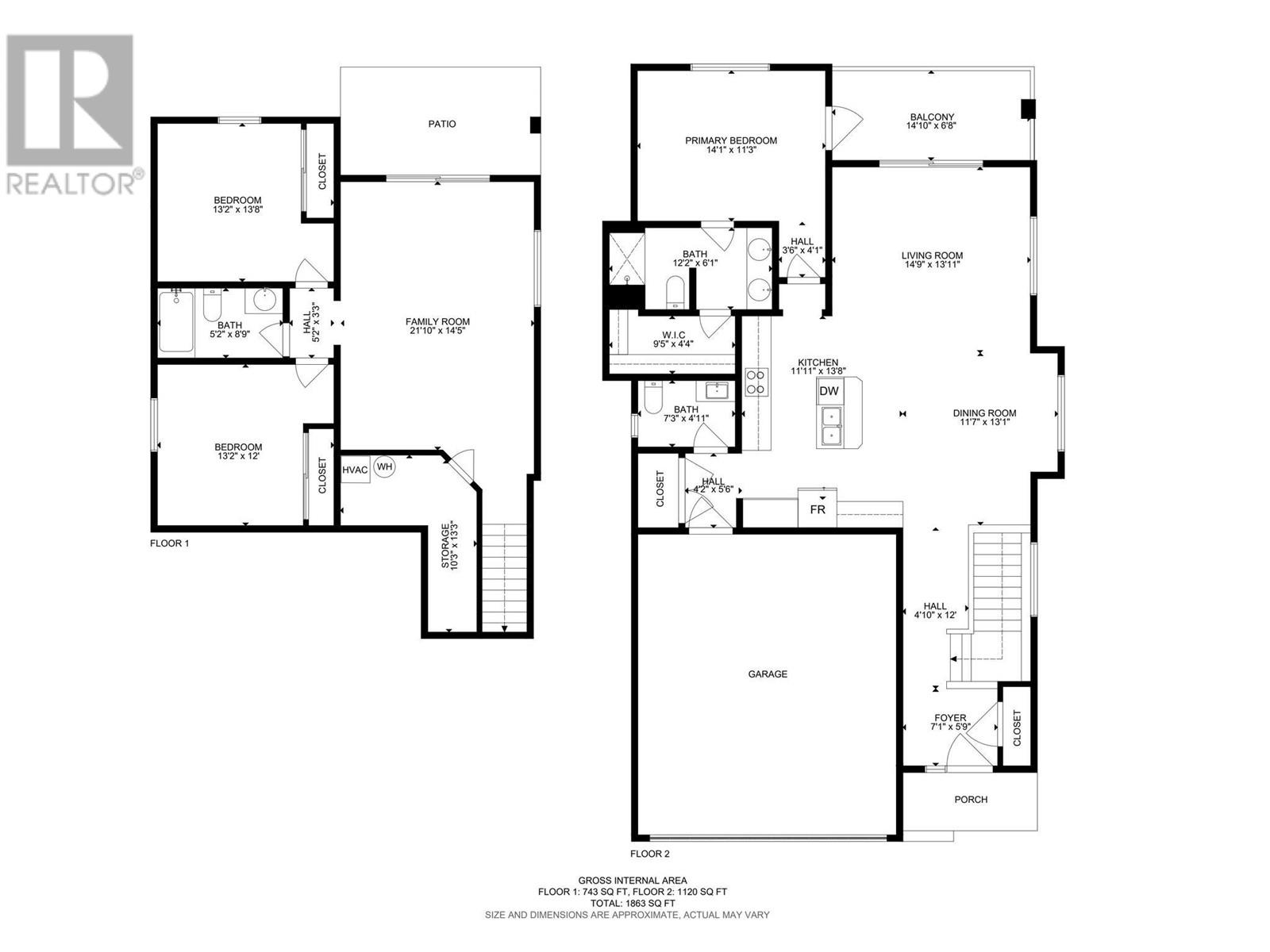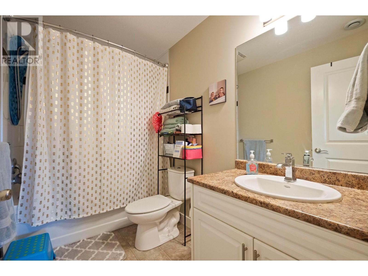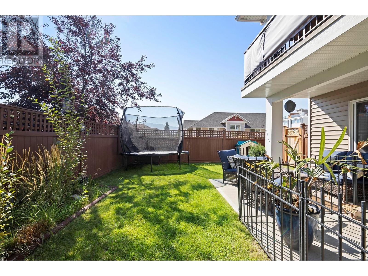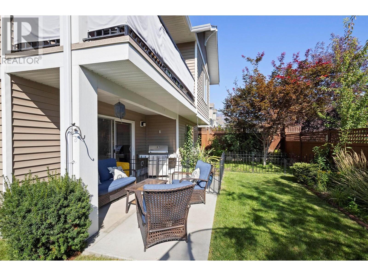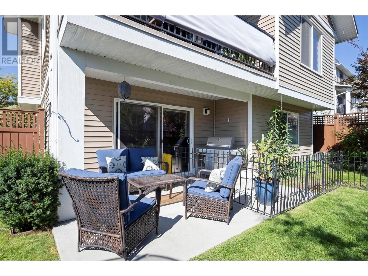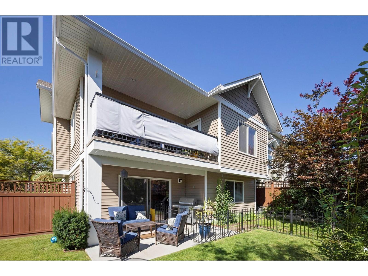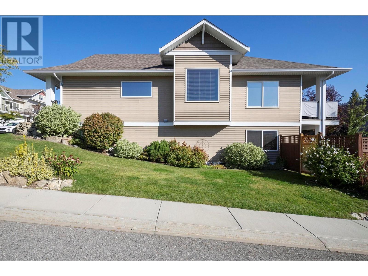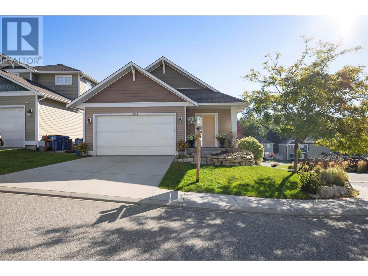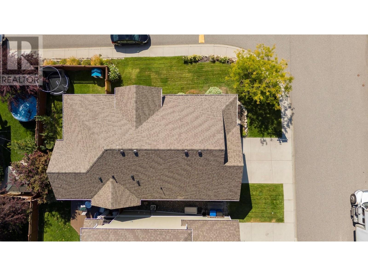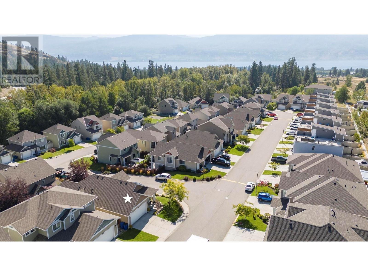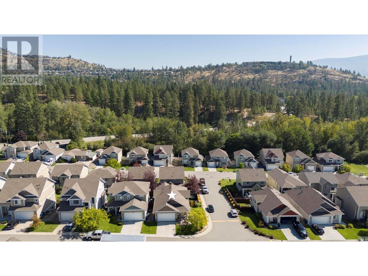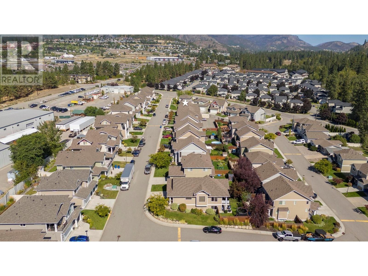Description
Welcome to your dream home in Elkridge Estates! This stunning corner lot, walk-out rancher offers the perfect blend of comfort, style, and functionality. With 3 bedrooms and 2.5 baths, this home is ideal for families seeking space and elegance. The main floor boasts a bright, open living space perfect for entertaining. The kitchen is a culinary delight, featuring sleek stainless steel appliances, granite countertops, and a spacious island for friend and family gatherings. White cabinets add a touch of timeless charm, while the dining room's tray ceiling elevates the space. The master suite is a true retreat with a luxurious 5-piece ensuite and walk-in closet. With access to the main balcony, you can enjoy your morning coffee or evening relaxation. Conveniently, the laundry room is also located on the main floor. Downstairs, you'll find two spacious bedrooms and a vast family room with a wet bar ??? perfect for movie nights or game days. Sliding glass doors lead to the beautifully finished, fully fenced backyard, ideal for pets and outdoor gatherings. The light, bright, and airy interior will make you feel right at home from the moment you step inside. Located close to golf courses, shopping, parks, and green spaces, this home offers the best of both worlds ??? a peaceful retreat with easy access to amenities. Don't miss this opportunity to make this beautiful property your new home sweet home!
General Info
| MLS Listing ID: 10323014 | Bedrooms: 3 | Bathrooms: 3 | Year Built: 2011 |
| Parking: N/A | Heating: Forced air, See remarks | Lotsize: 0.09 ac|under 1 acre | Air Conditioning : Central air conditioning |
| Home Style: N/A | Finished Floor Area: Carpeted, Laminate, Tile | Fireplaces: N/A | Basement: Full |
Amenities/Features
- Level lot
- Private setting
- Corner Site
- Central island
- One Balcony
