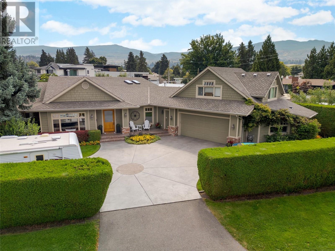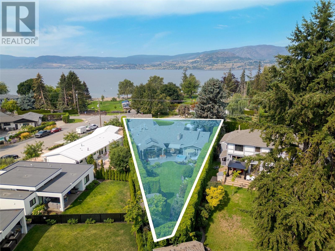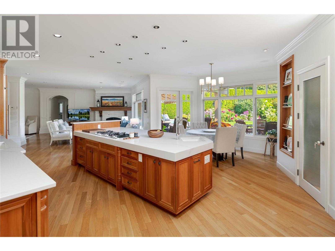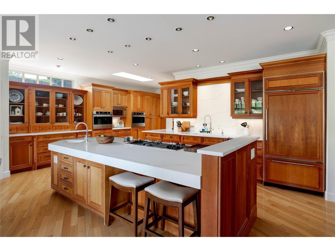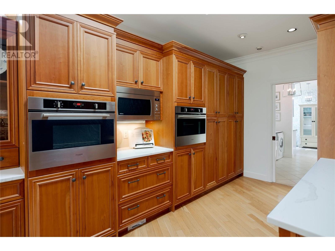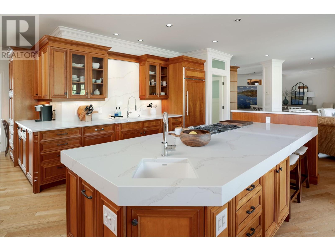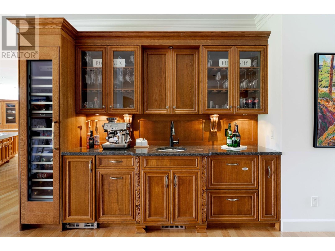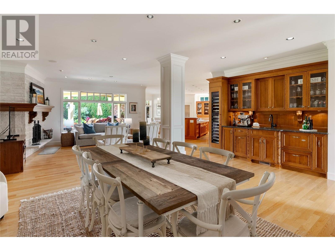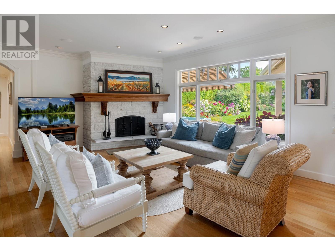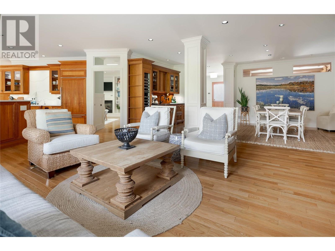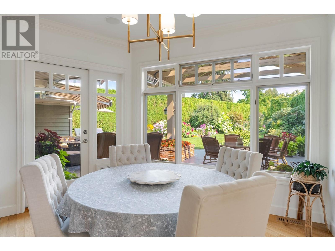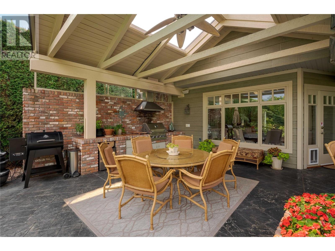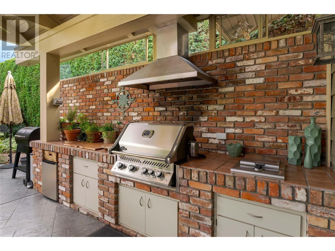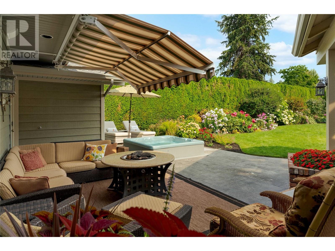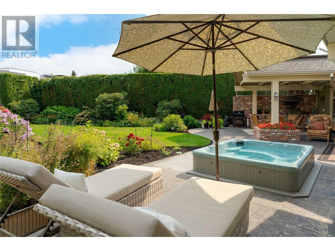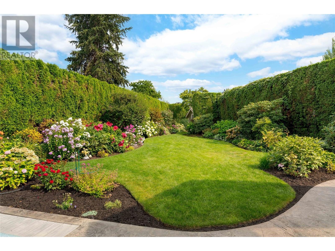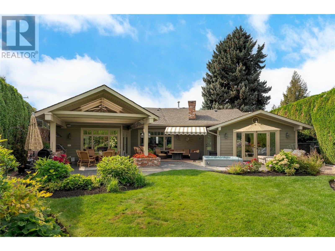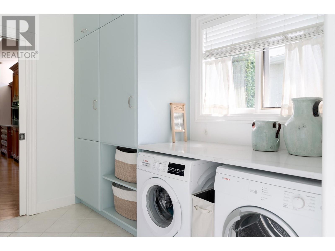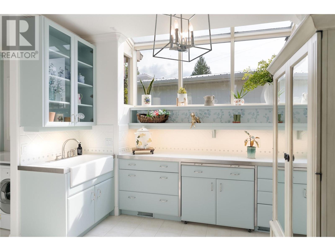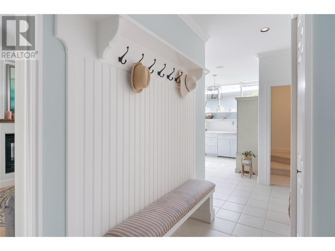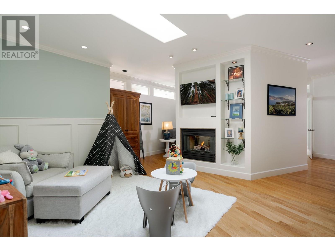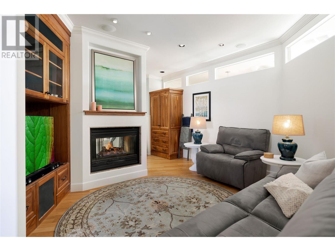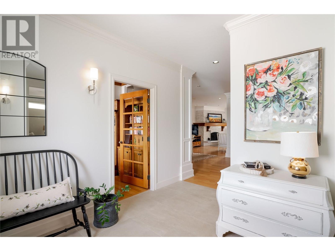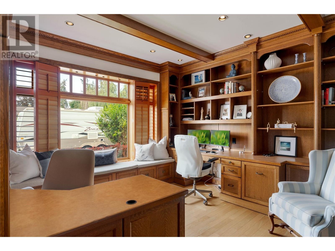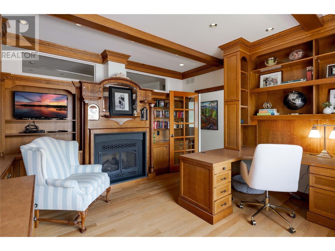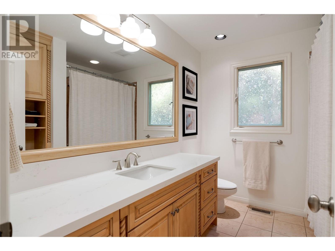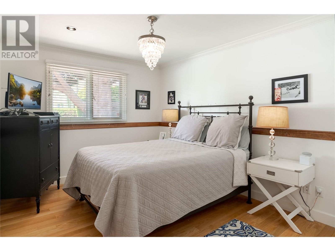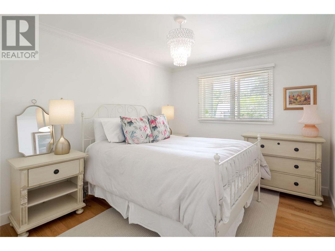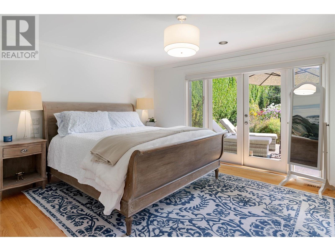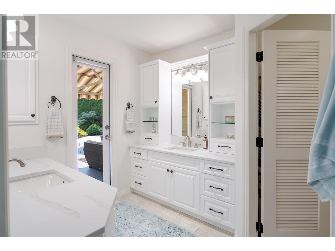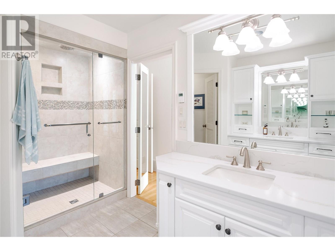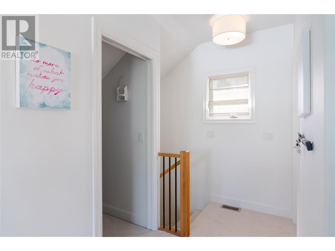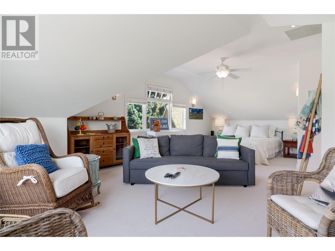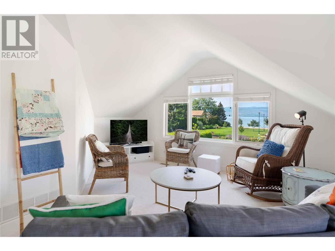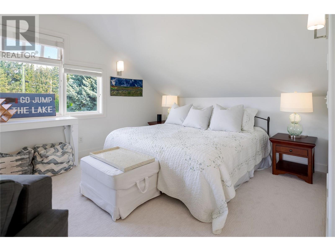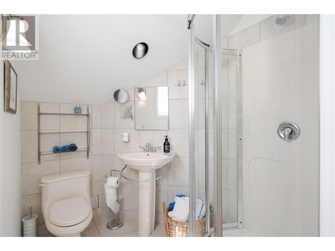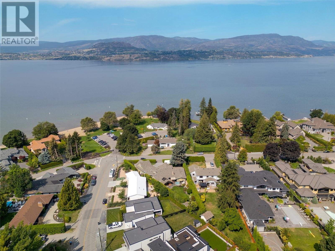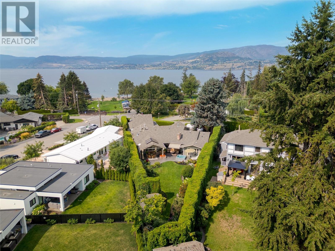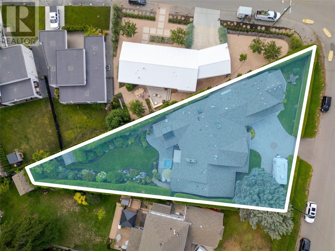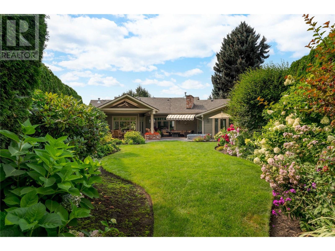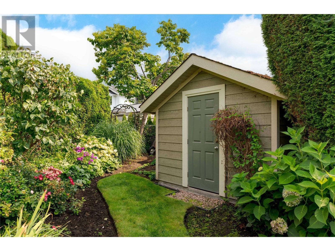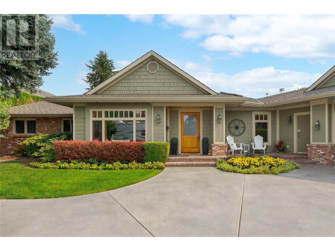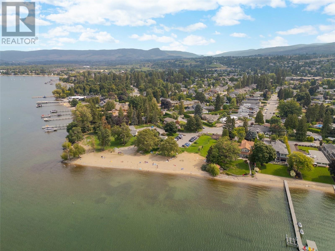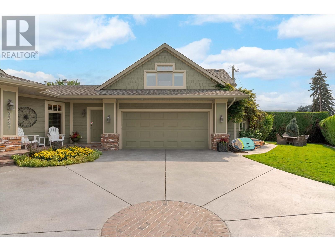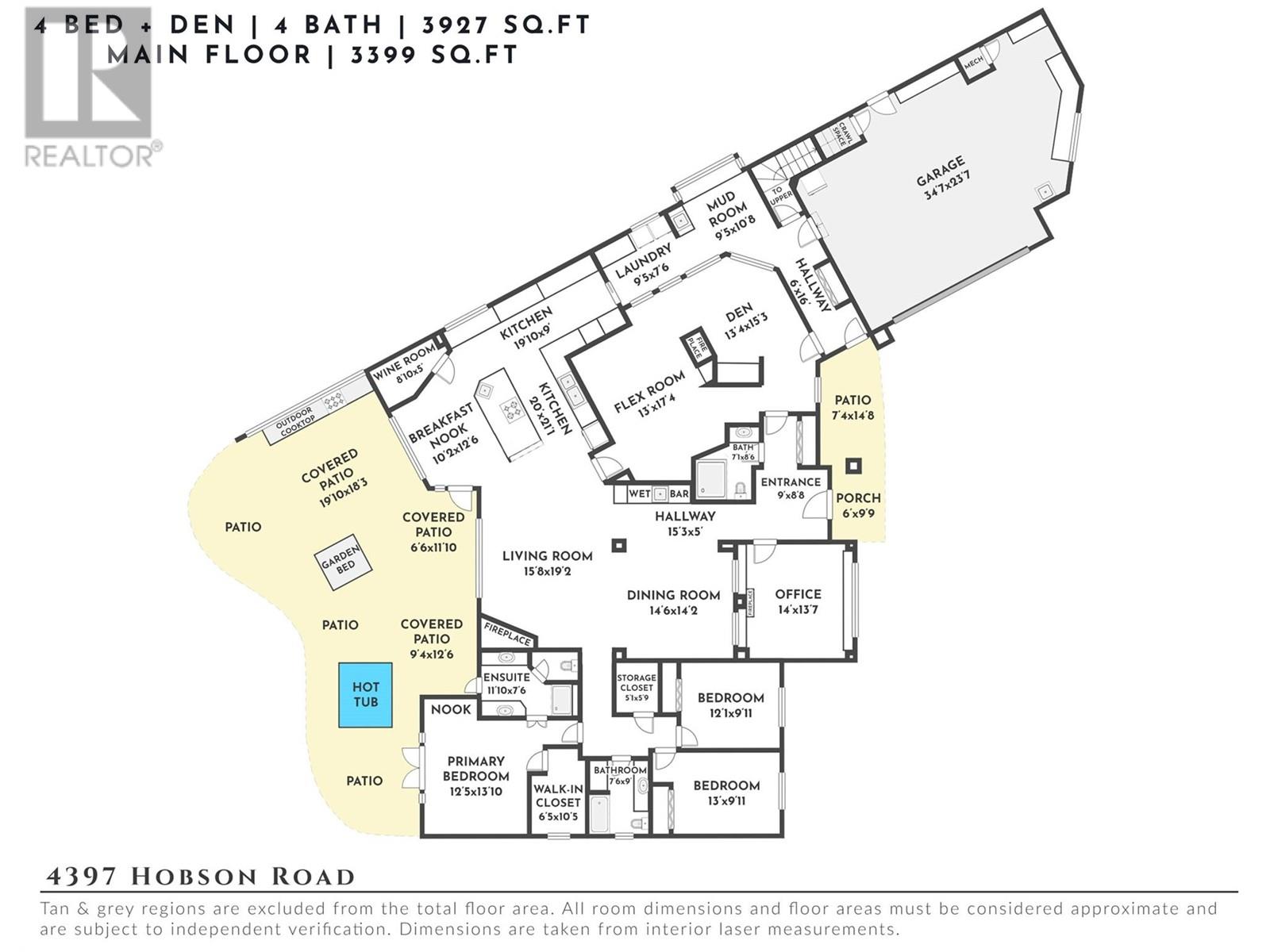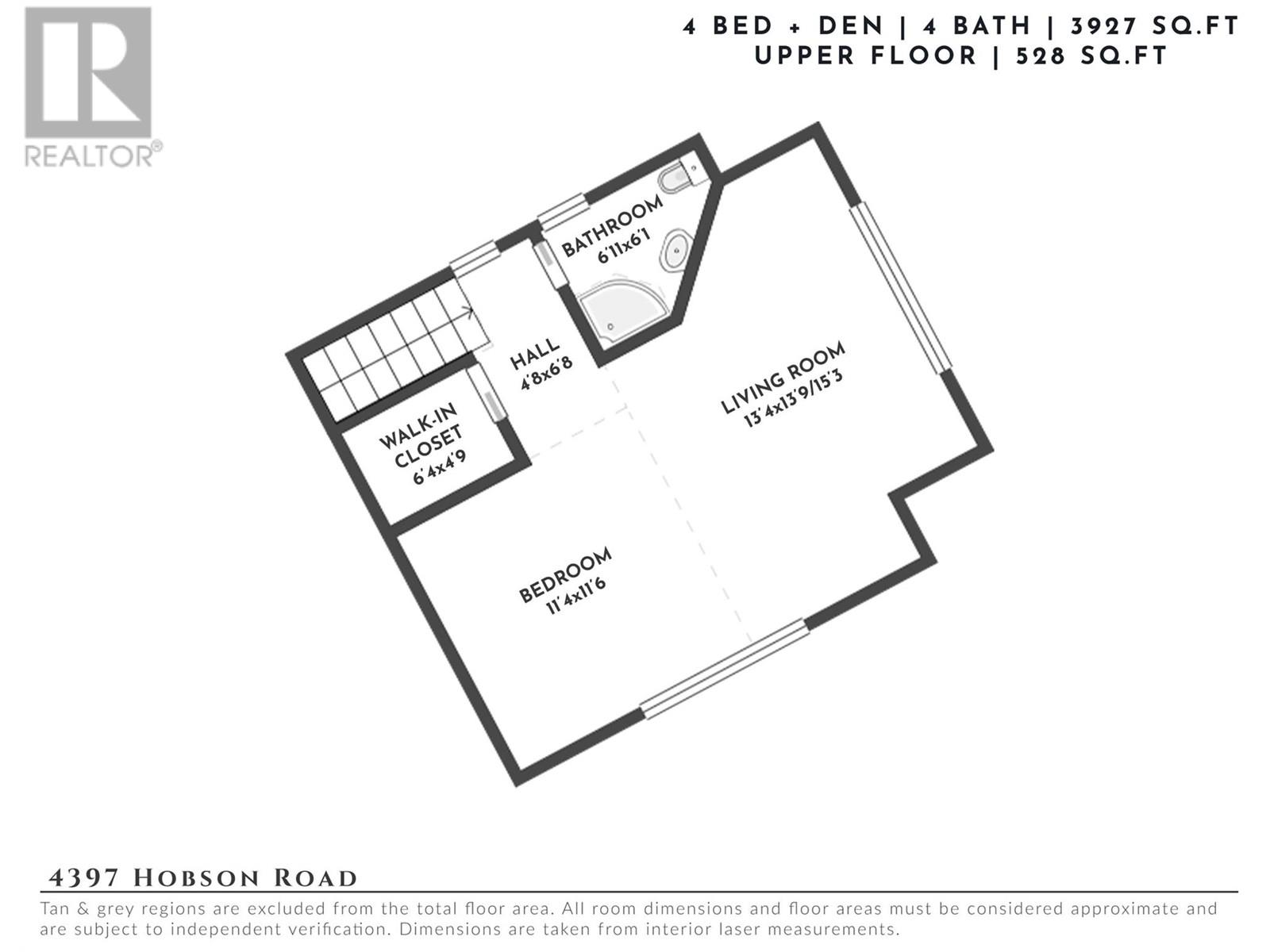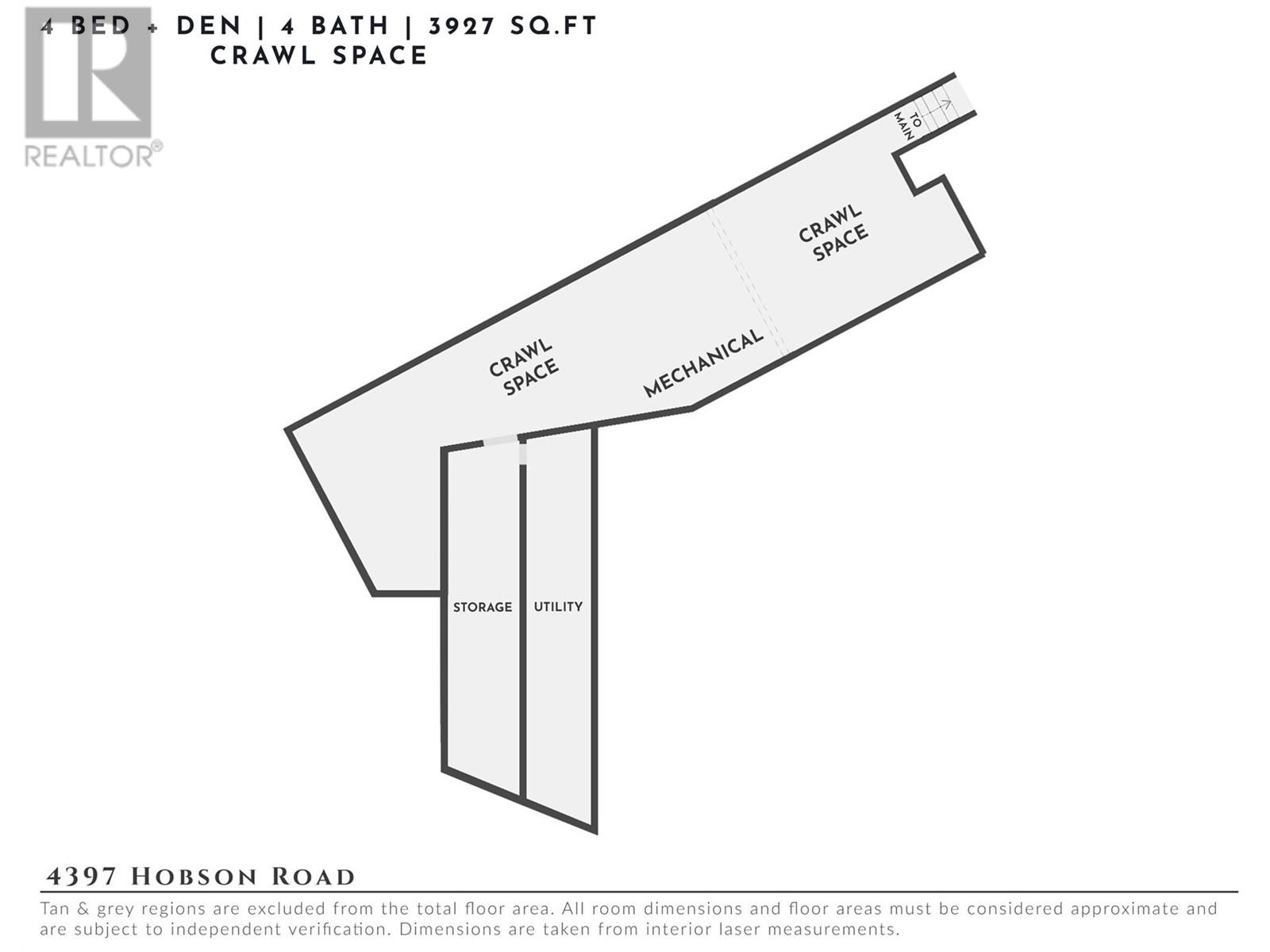Description
Nestled in one of the most sought-after areas, this stunning rancher is perfectly positioned just steps away from Sarsons Beach. The home combines elegance & comfort, offering a warm, inviting atmosphere. As you step inside, you???ll immediately appreciate the attention to detail. From the intricate crown molding to the beautifully crafted stone fireplace & custom kitchen cabinetry, all complemented by sleek quartz countertops. The home???s layout is designed for seamless flow, making each space feel connected & purposeful. The formal dining room, situated just off the living area, is perfect for entertaining, while the open-concept kitchen & breakfast nook create a central gathering place. French doors from the dining nook open to a beautifully designed outdoor living space, complete with a covered patio, hot tub & fully-equipped outdoor kitchen. Mature cedars encircle the area, providing a private oasis perfect for relaxing. The home is thoughtfully divided into two wings. One side features the primary suite, a tranquil retreat with a spa like ensuite, along with two additional bedrooms. The opposite wing houses a spacious family room enhanced by a double-sided fireplace that adds warmth & ambiance. Upstairs, the guest quarters offer privacy & breathtaking lake views. Just steps from the lake, this home offers the quintessential Okanagan lifestyle???enjoy beach days, sunset walks & easy access to shopping, local amenities, renowned schools & more!
General Info
| MLS Listing ID: 10322937 | Bedrooms: 4 | Bathrooms: 4 | Year Built: 1976 |
| Parking: N/A | Heating: Forced air | Lotsize: 0.33 ac|under 1 acre | Air Conditioning : Central air conditioning |
| Home Style: N/A | Finished Floor Area: Hardwood, Tile | Fireplaces: Controlled entry, Security system, Smoke Detector Only | Basement: N/A |
Amenities/Features
- Level lot
- Irregular lot size
- Central island
