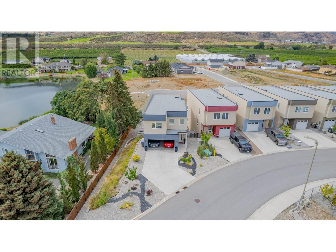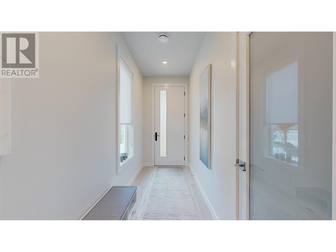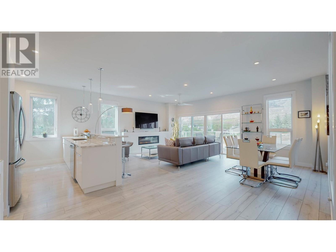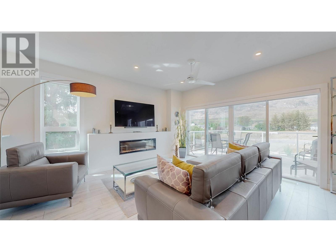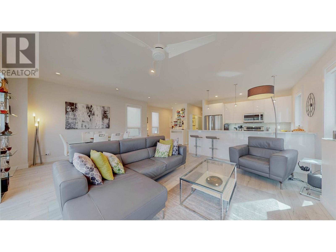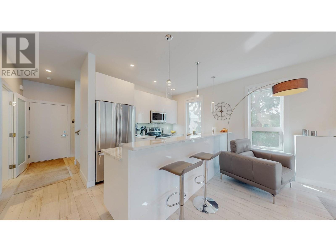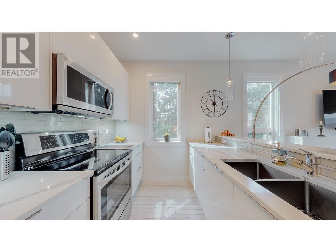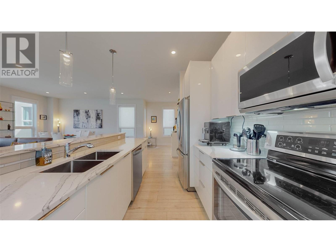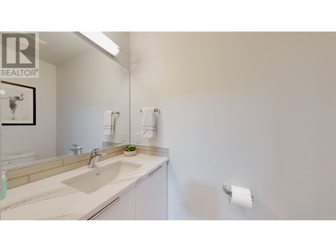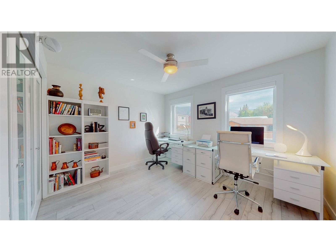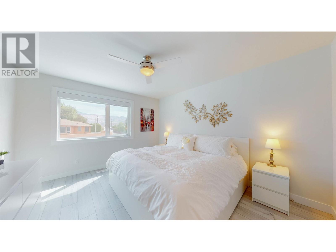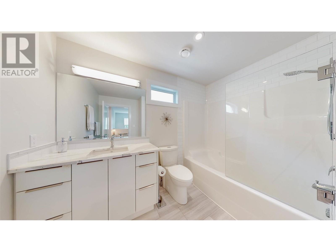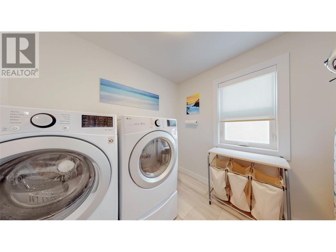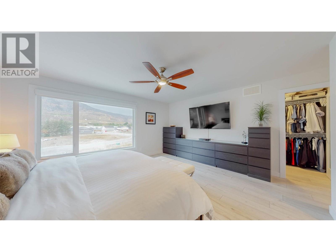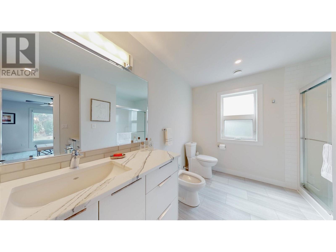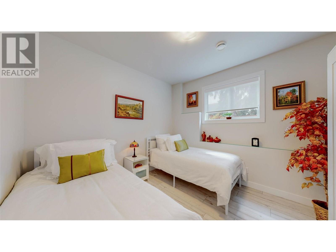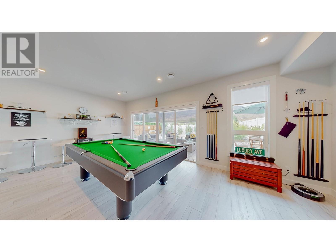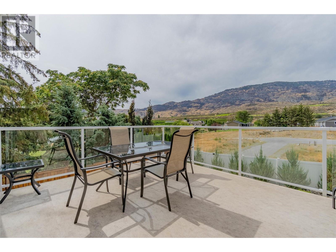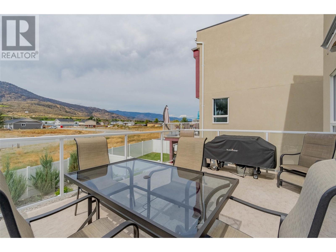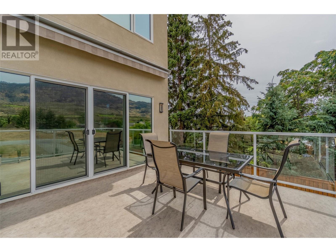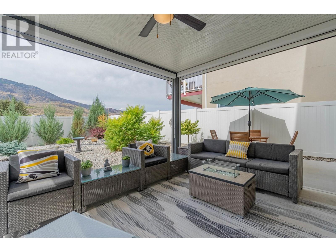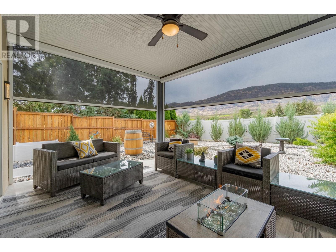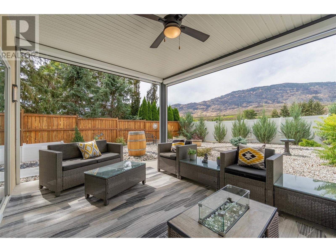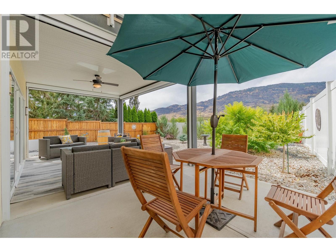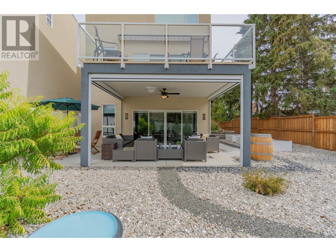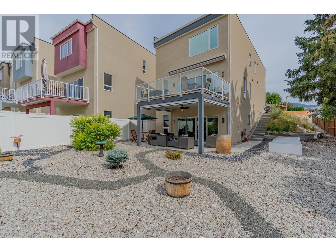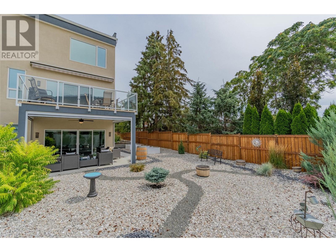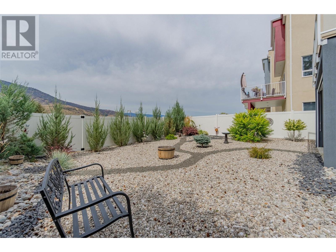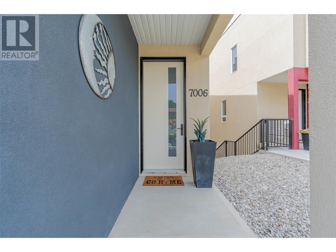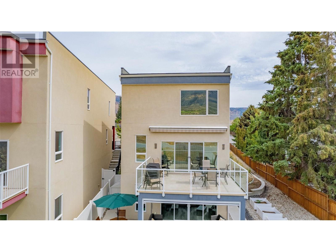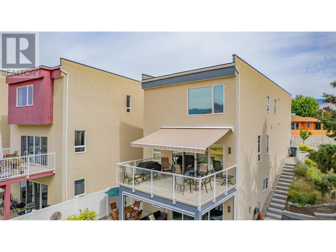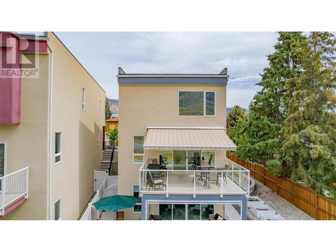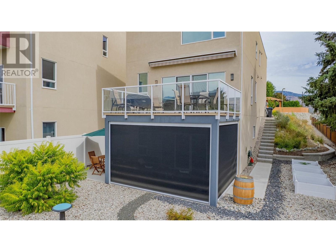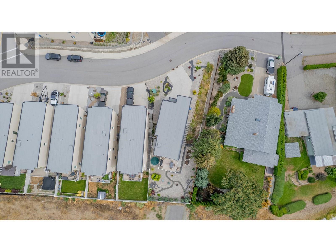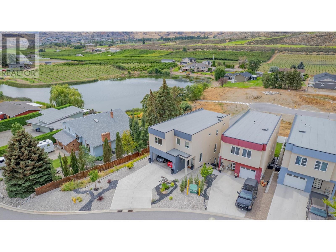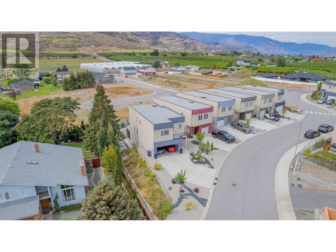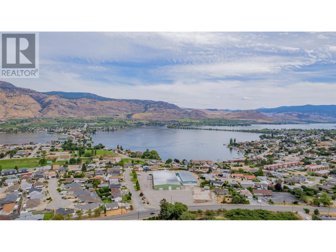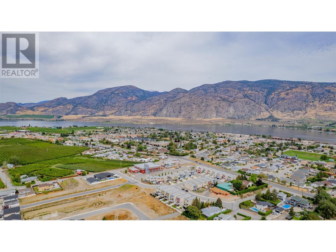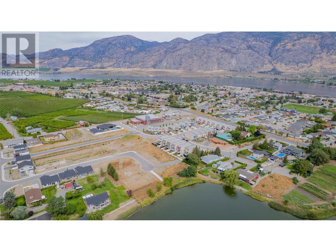Description
Modern Elegance Meets Comfort Experience stunning views of orchards, Meadow Lark Lake, and the Osoyoos Golf Club from this spacious 4-bedroom, 3.5-bathroom home. 7006 Wren sits on the largest lot in a newly developed community, close to all amenities. This lovely home offers expansive living space indoors and outdoors, with a low-maintenance xeriscape yard and a spacious double-car garage. Enjoy two expansive decks???the main deck shaded by a fully electric awning, ideal for relaxing, BBQing, and entertaining. The large lower deck is equipped with encapsulating blinds for comfort in all seasons, making it a great bonus space for gatherings. The open-concept main level features a kitchen with quartz countertops, a large living room with a fireplace, and a dining room. Oversized sliding doors and 9-foot ceilings create a bright, airy feel throughout. Upstairs, you'll find three bedrooms, two with large walk-in closets. The primary bedroom includes an ensuite with a bonus vanity/coffee bar, bidet, and oversized windows showcasing stunning views. A full laundry room, a 4-piece bathroom with a custom 6-foot tub, and a third spacious bedroom/office complete this level. The lower-level walkout offers a family room, gym, games room, fourth bedroom, full bathroom, and plenty of storage. It can also be converted into an in-law suite. Book your showing to discover all the upgrades in this modern and comfortable home. Furniture is negotiable. All measurments from I.T.S Photography.
General Info
| MLS Listing ID: 10322897 | Bedrooms: 4 | Bathrooms: 4 | Year Built: 2019 |
| Parking: Attached Garage | Heating: See remarks | Lotsize: 0.15 ac|under 1 acre | Air Conditioning : Central air conditioning |
| Home Style: N/A | Finished Floor Area: Vinyl | Fireplaces: N/A | Basement: N/A |
Amenities/Features
- Balcony
- Two Balconies
