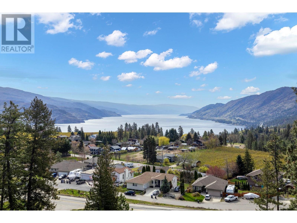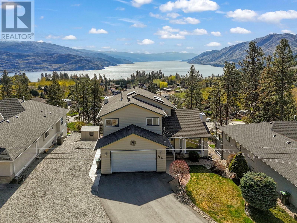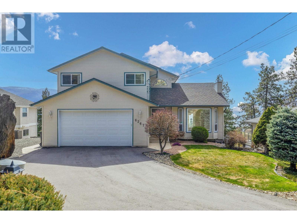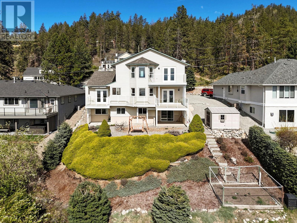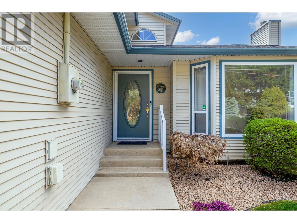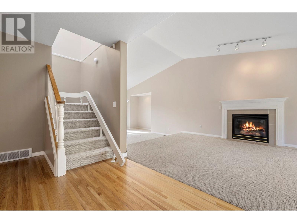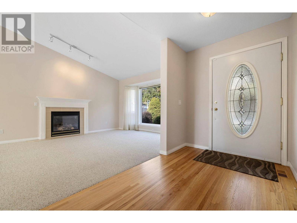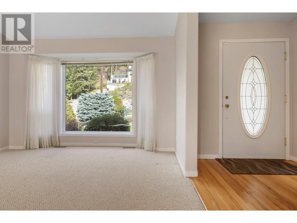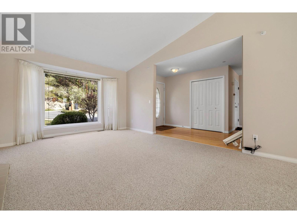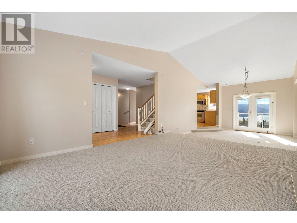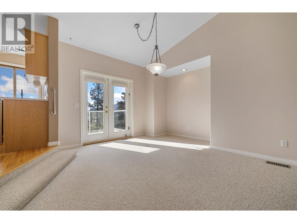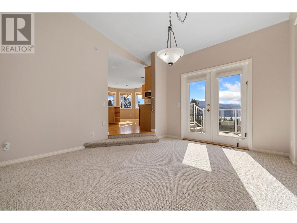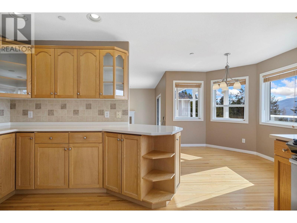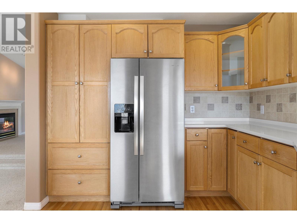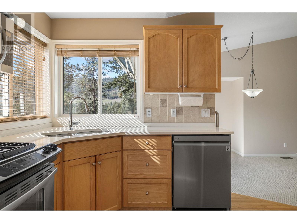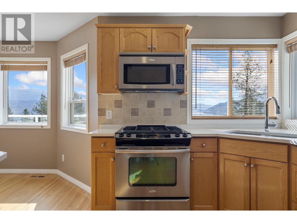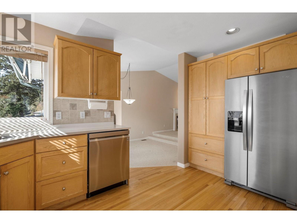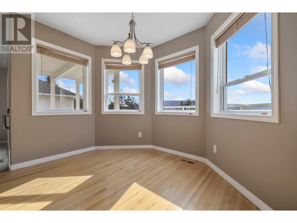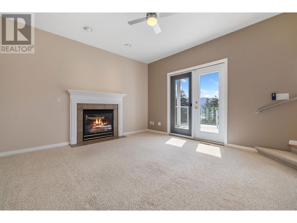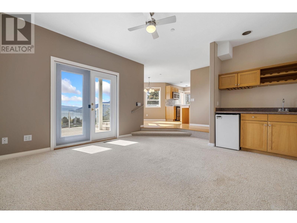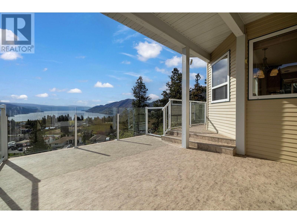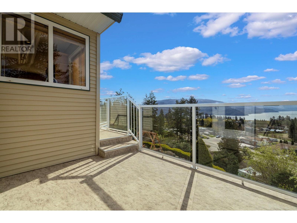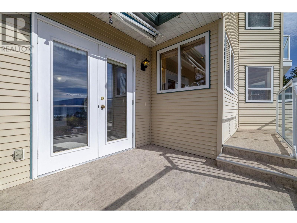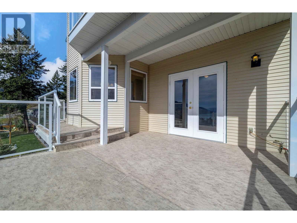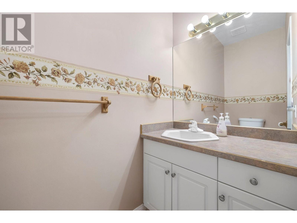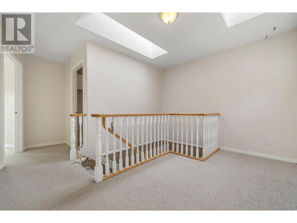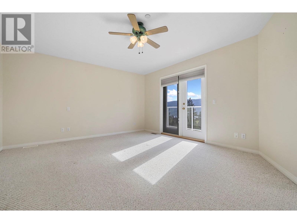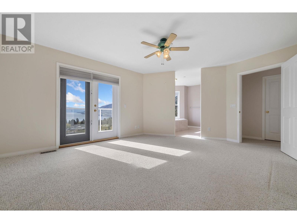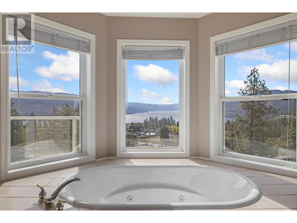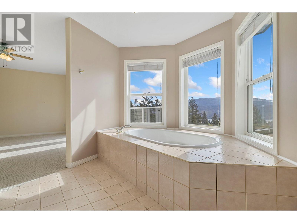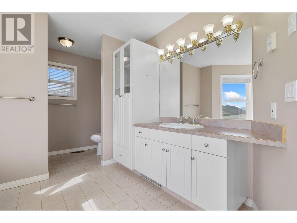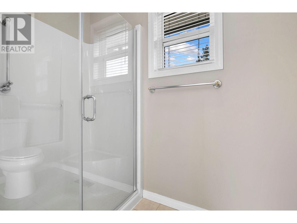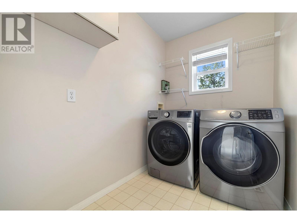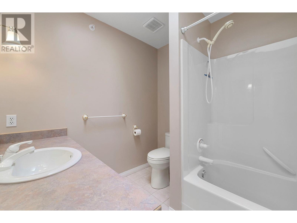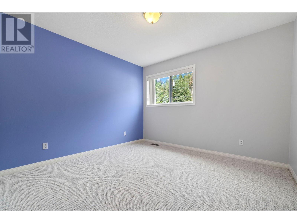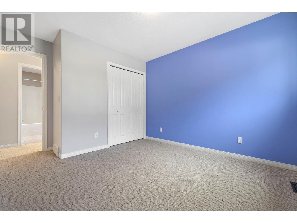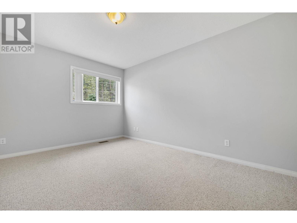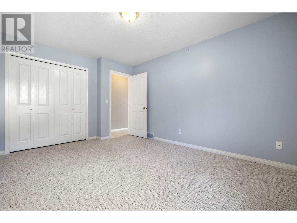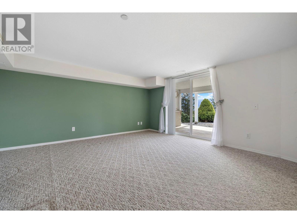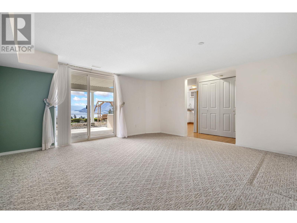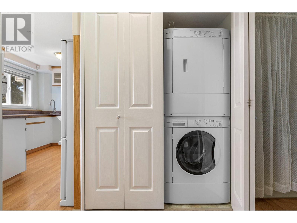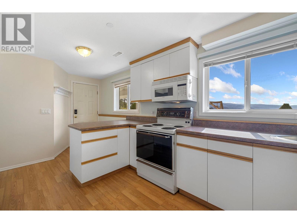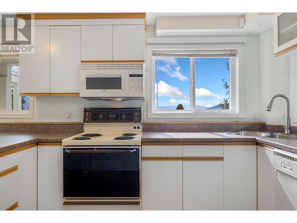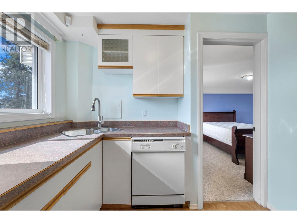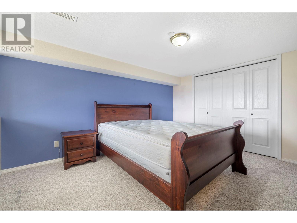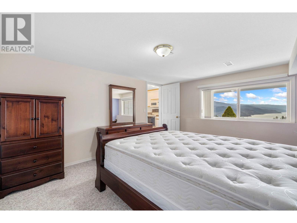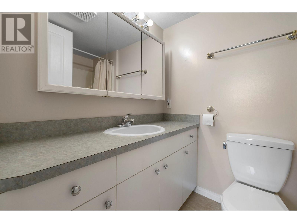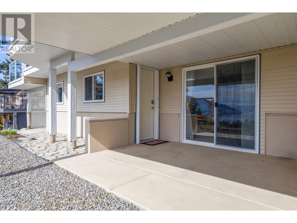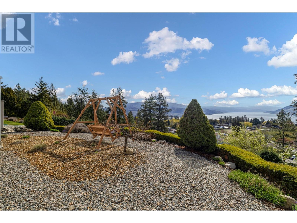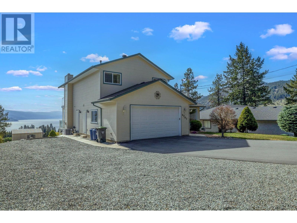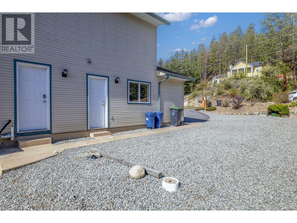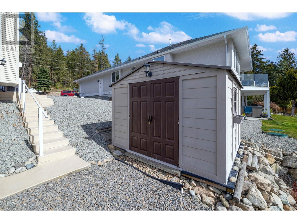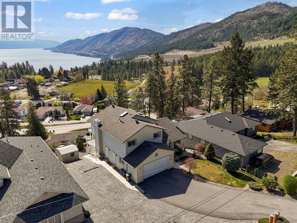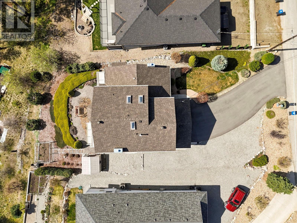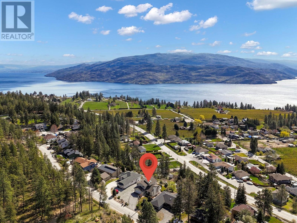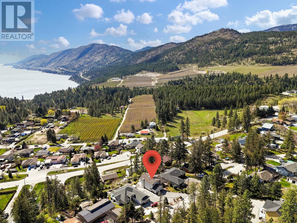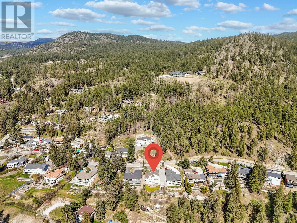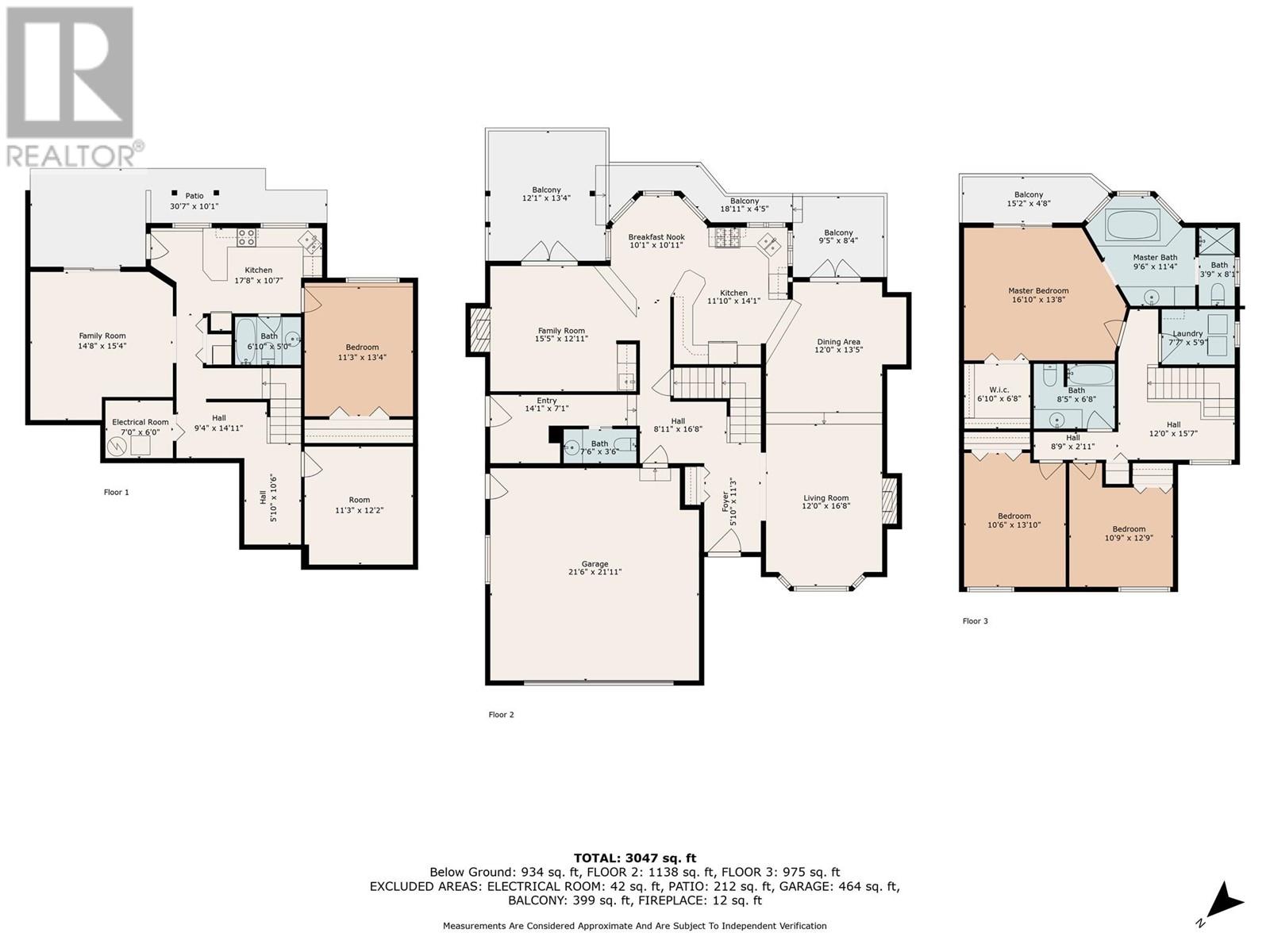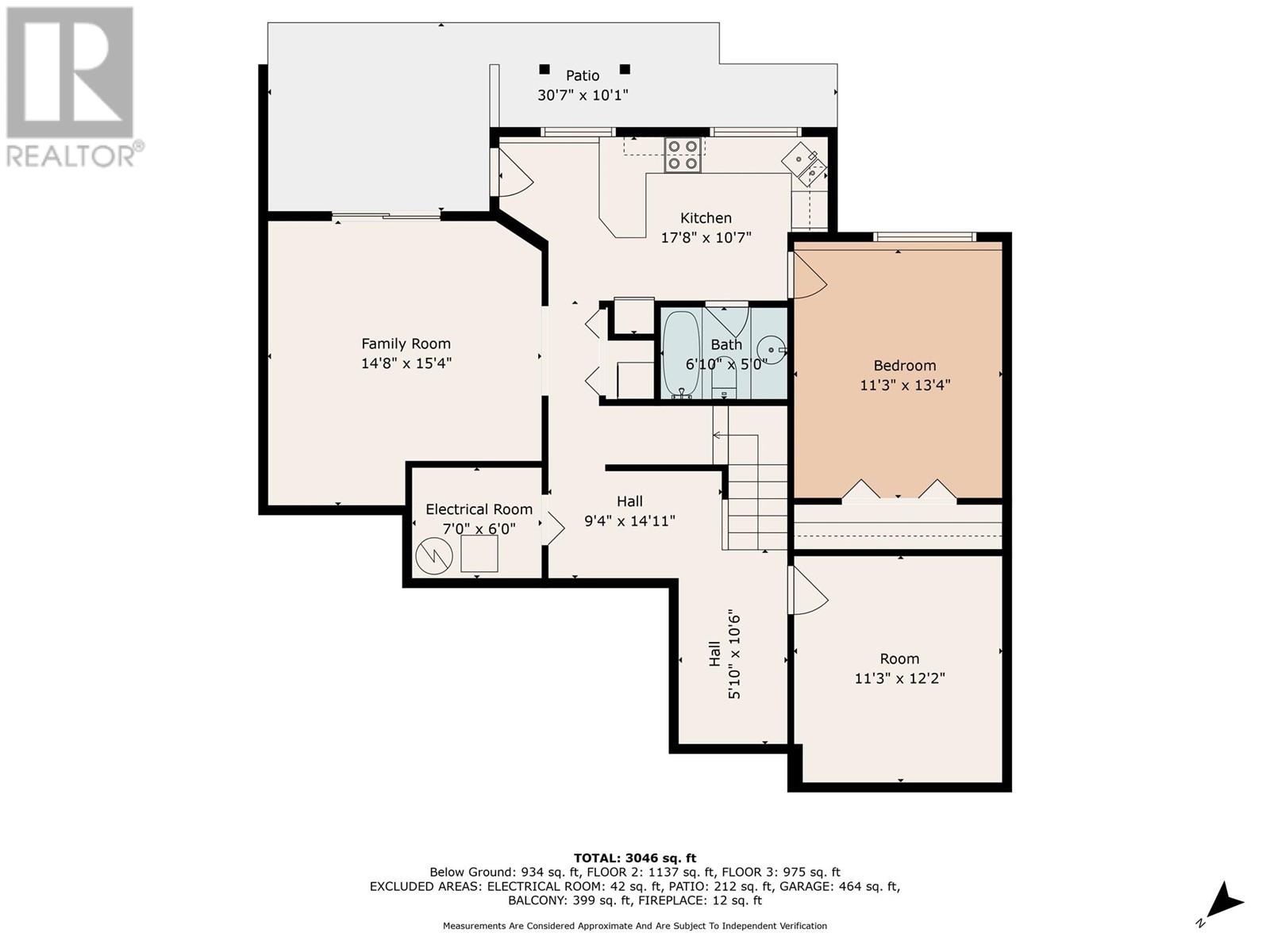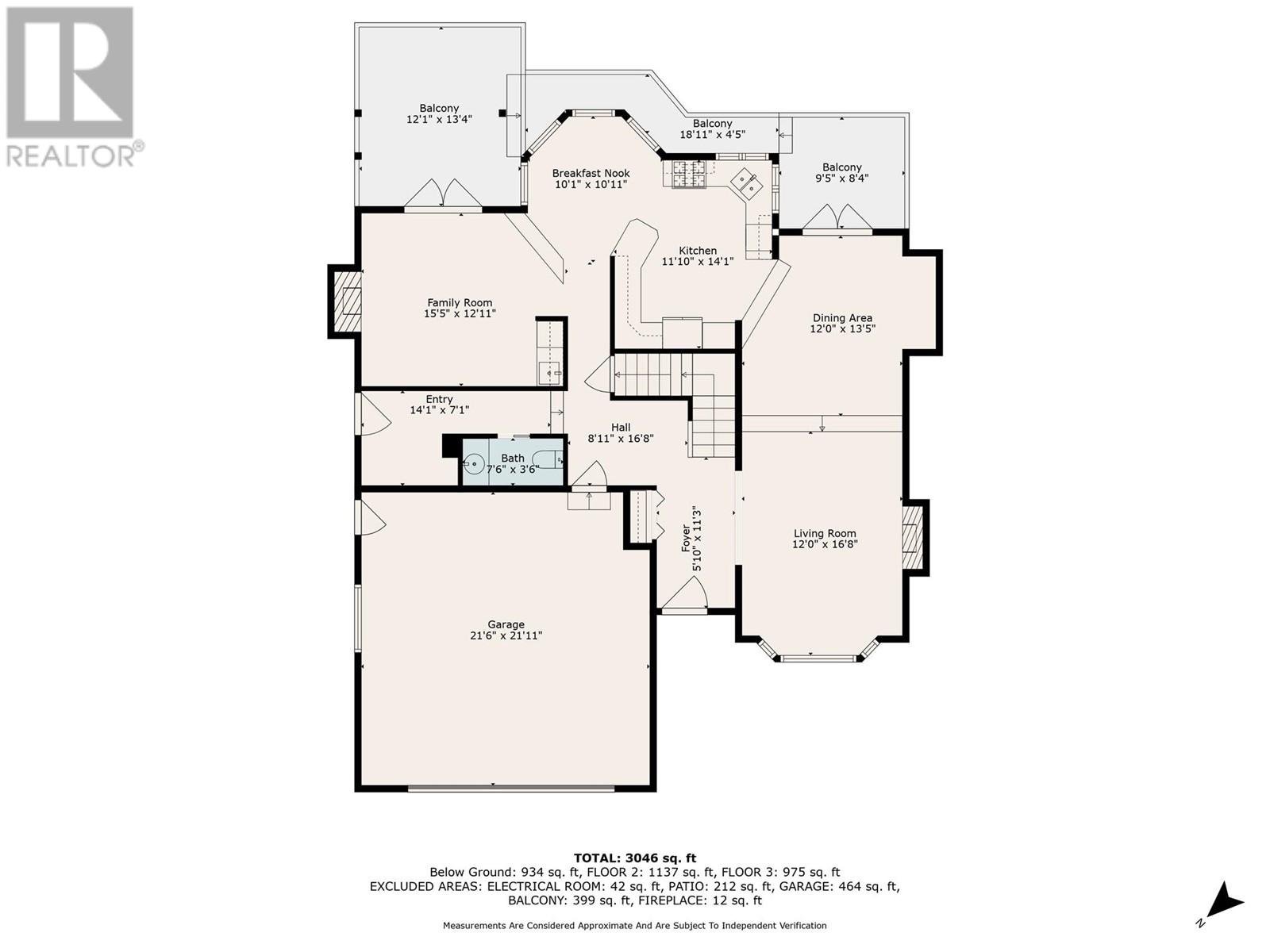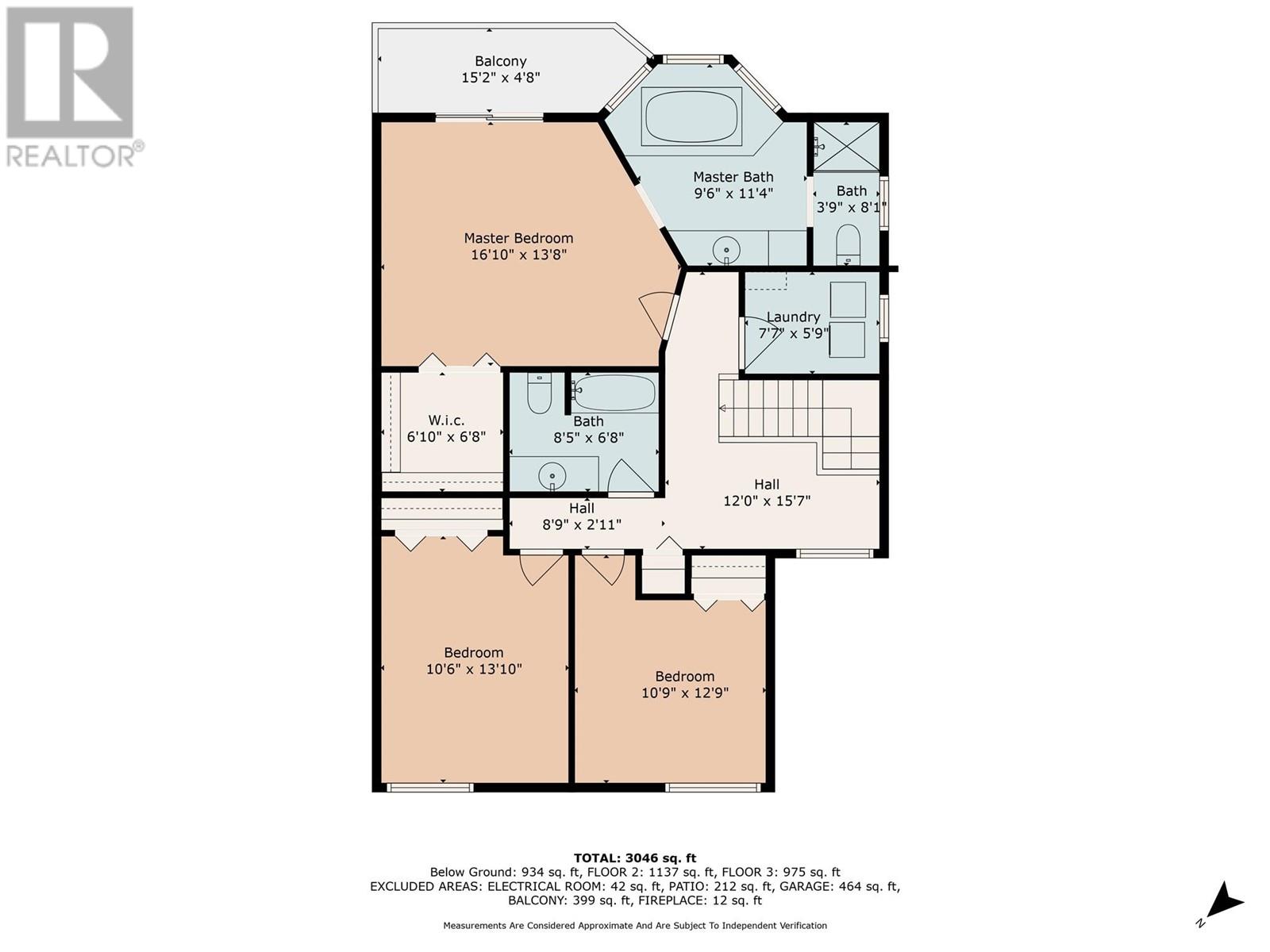Description
Priced to sell! Two story with walk out basement on a .25 acre lot with jaw dropping panoramic lake, valley & mountain views! Great windows flood the home with light & highlight one of the best views in the Okanagan! A large flat front lot has parking for 8 & all your RV needs! The living room with soaring ceilings & gas fireplace overlook the dining area & back deck through french doors. The kitchen has Corian countertops, s/s appls & a cosey dining nook with an awe-inspiring view. Off the dining nook is a sunken family room with fireplace & wet bar. Through french doors is a large entertaining-friendly deck with glass railings to enjoy the stunning vistas (natural gas hookups at each end). Upstairs, the large primary bedroom has its own deck, a walk-in closet & spa-like 4-piece en-suite with jetted soaker tub & a shower. The top floor is completed by a seating area with skylight & 2 more bedrooms, a full bathroom & laundry room. The walk out basement has a mortgage helper, a fully self-contained (separate entrance, laundry & extra storage) 1 bedroom plus den & 1 bath suite, with large living room & patio doors to a private patio. Add'l features: double garage, RV parking with sani dump & electricity, pre-wired lower patio for hot tub, u/g irrig., b/i. vac, retractable sunshade, fire sprinklers & 200-amp service. Updates: furnace & A/C, driveway asphalt, fridge (2023), dishwasher (2022), washer (2021), dryer (2018), roof (Appx. 2010). Msrmnts approx. please verify if imptnt.
General Info
| MLS Listing ID: 10322894 | Bedrooms: 4 | Bathrooms: 4 | Year Built: 1996 |
| Parking: Attached Garage | Heating: Forced air | Lotsize: 0.25 ac|under 1 acre | Air Conditioning : Central air conditioning |
| Home Style: N/A | Finished Floor Area: Carpeted, Hardwood | Fireplaces: Sprinkler System-Fire | Basement: N/A |
Amenities/Features
- Private setting
- Balcony
- Three Balconies
