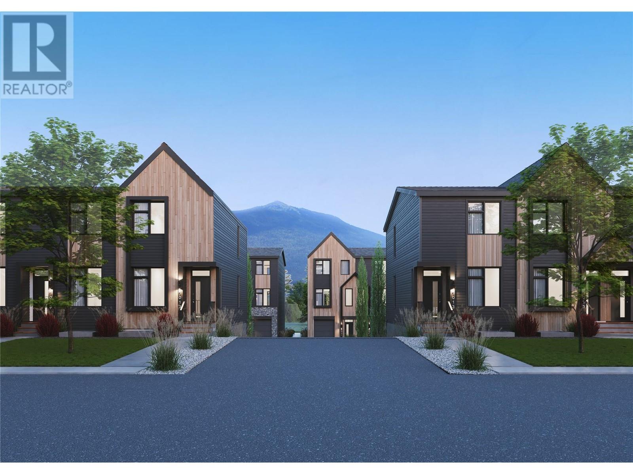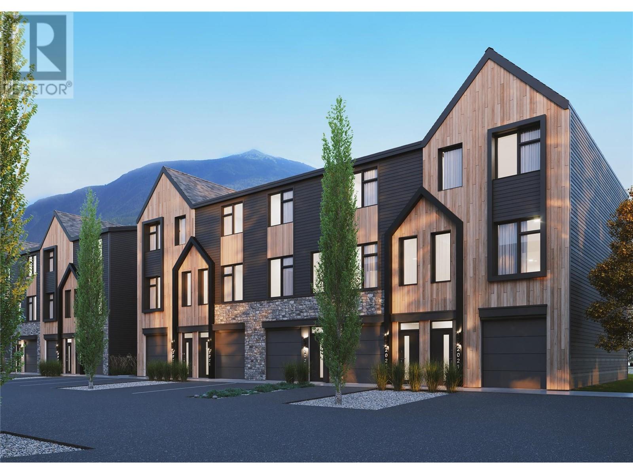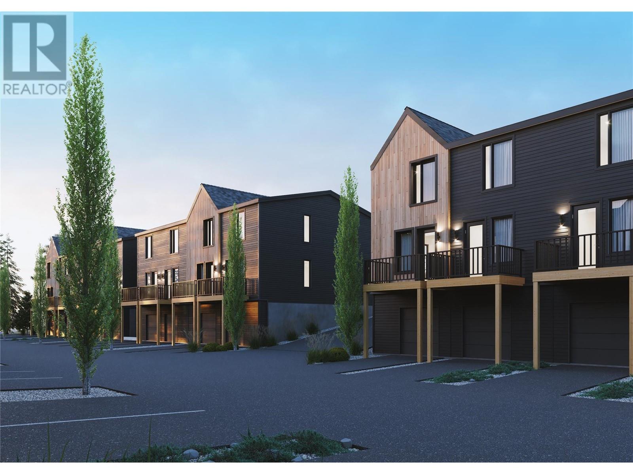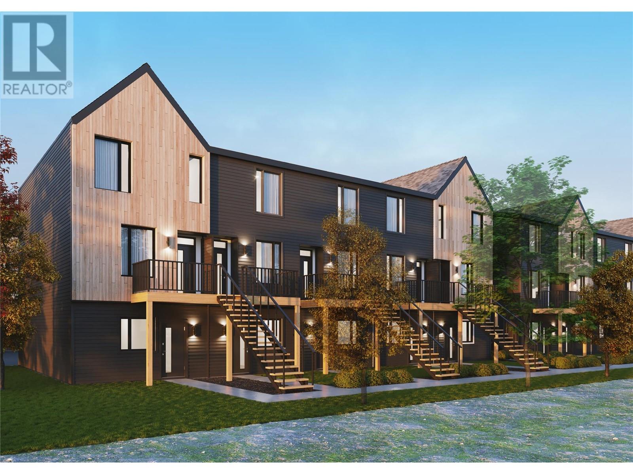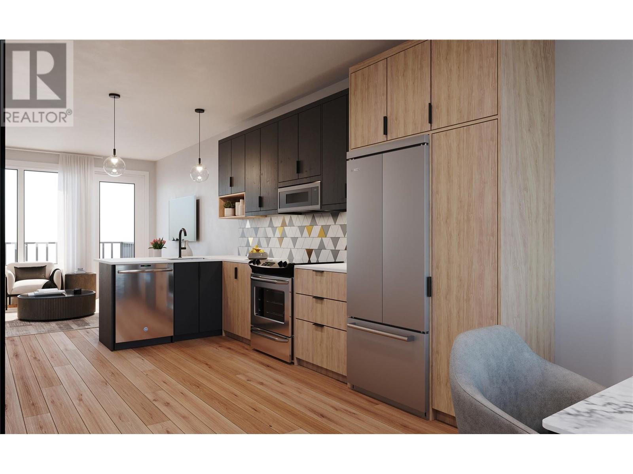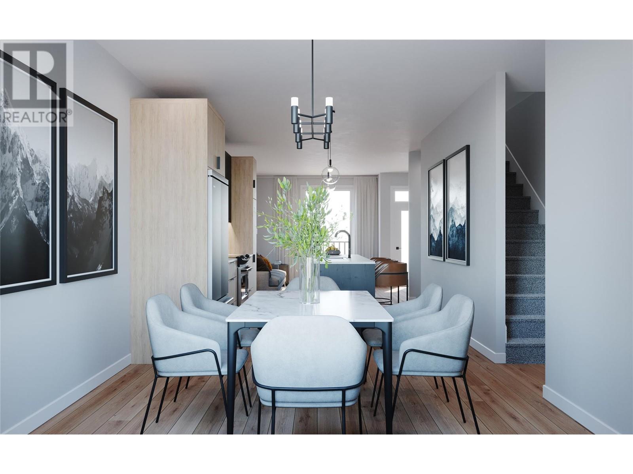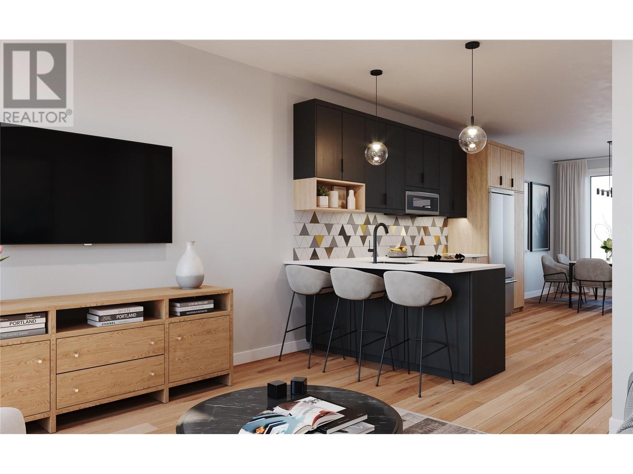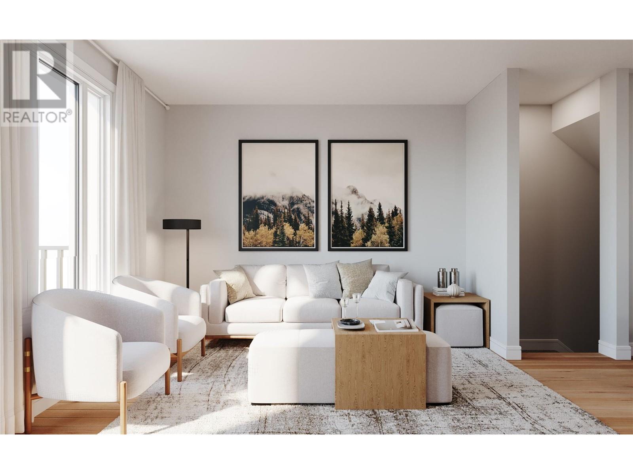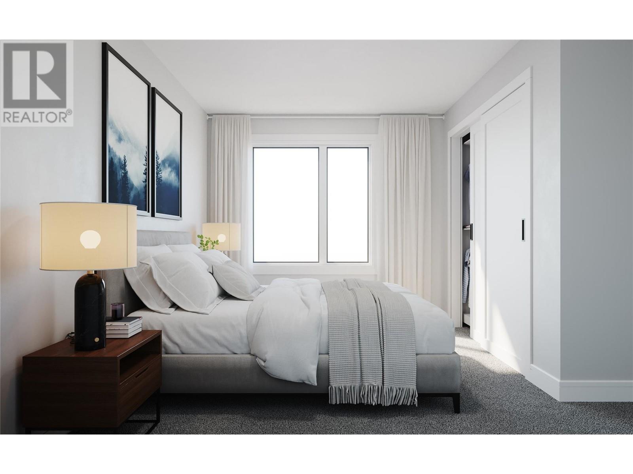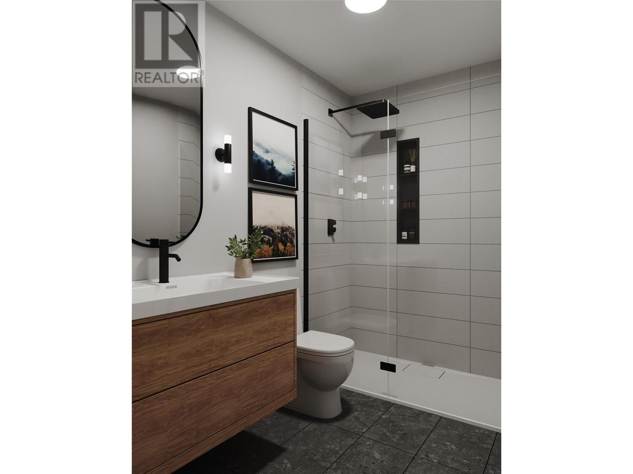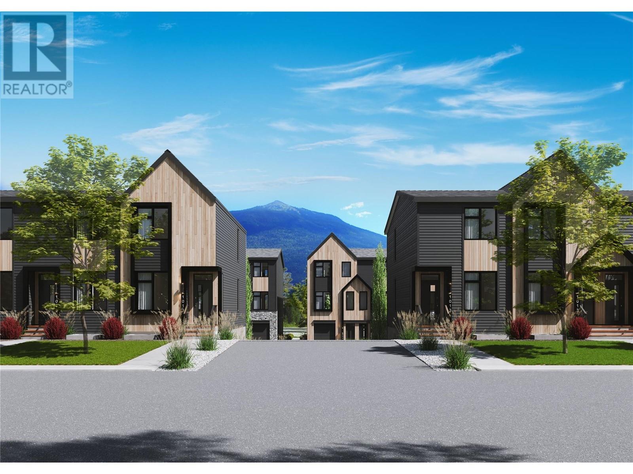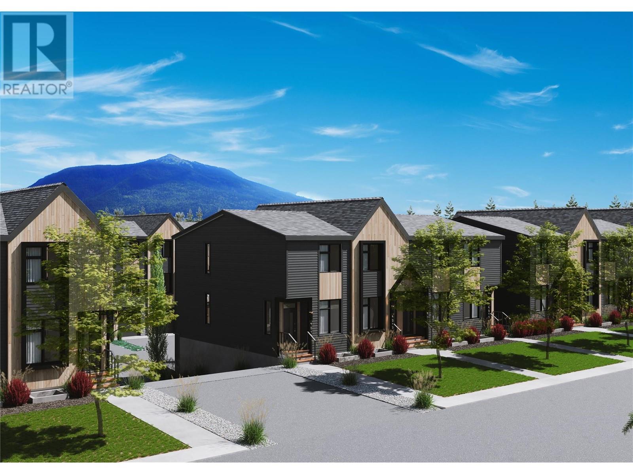Description
Adventure begins at Hemlock Revelstoke; a curated collection of 39 residences in the Southside neighbourhood???steps away from Southside Market, Kovach Park, and the Revelstoke Greenbelt. Flexible floor plans are designed with active families in mind and offer 3 or 4 bedrooms, private garages, and ample storage. Inspired by Revelstoke???s rich history and natural wonder, these two and three-storey townhomes are infused with Norwegian design???highlighted by steep gabled roofs and natural materials. Recessed front doors are elegantly framed and are paired with thoughtfully placed windows to offer a modern interpretation of mountain architecture. With maintenance-free exteriors, ample outdoor space, and private decks; Hemlock Revelstoke is purposefully designed to allow you to focus on the important things in life. Call your realtor today to get access to the VIP list. Price Plus GST
General Info
| MLS Listing ID: 10322823 | Bedrooms: 3 | Bathrooms: 3 | Year Built: 2024 |
| Parking: Attached Garage | Heating: Heat Pump | Lotsize: N/A | Air Conditioning : Heat Pump |
| Home Style: N/A | Finished Floor Area: Vinyl | Fireplaces: N/A | Basement: N/A |
Amenities/Features
- One Balcony
