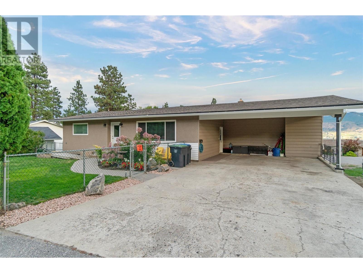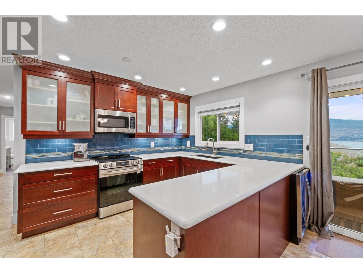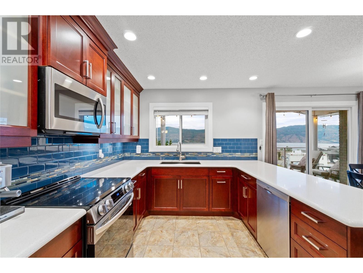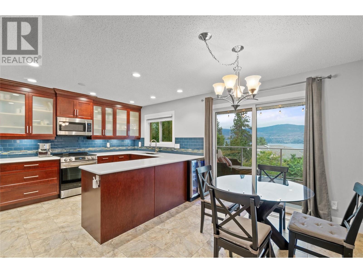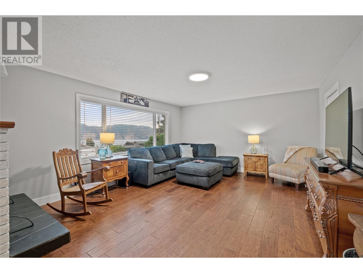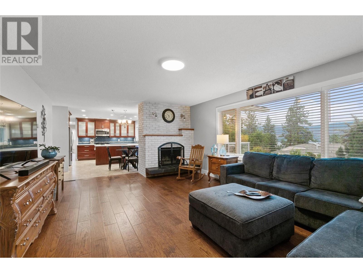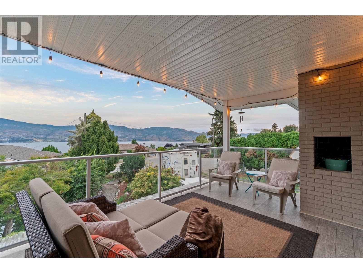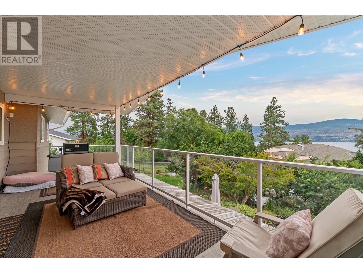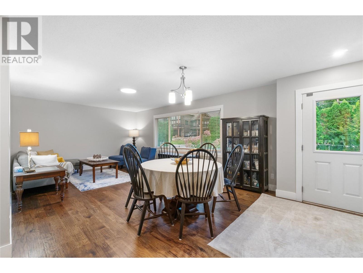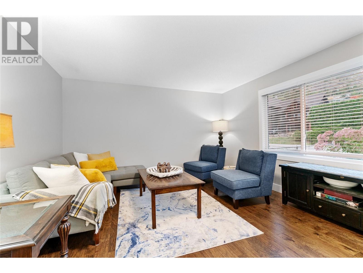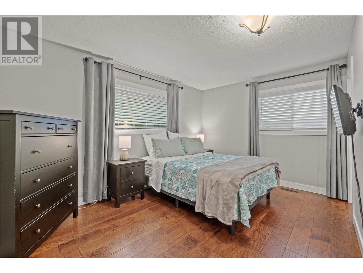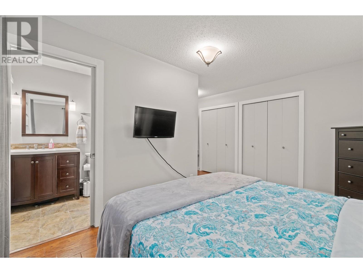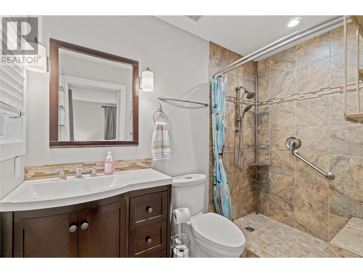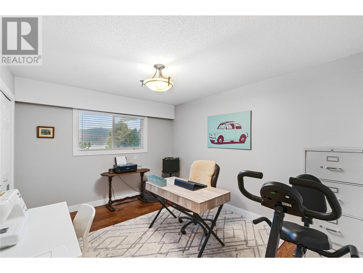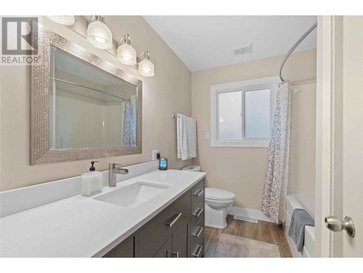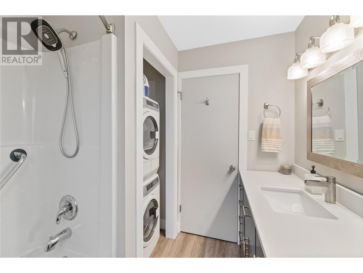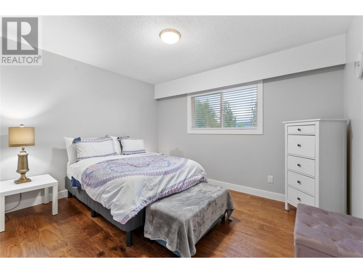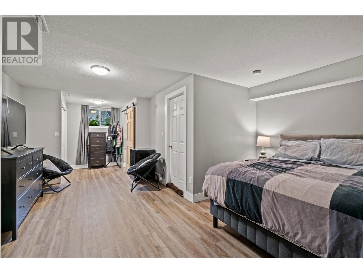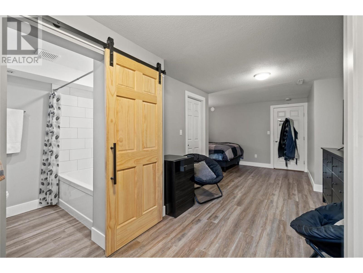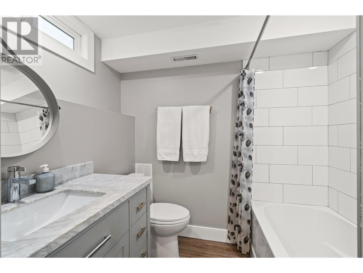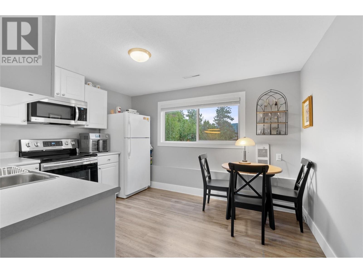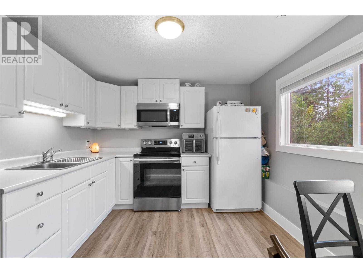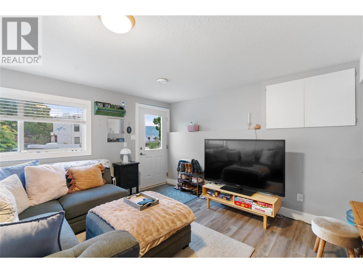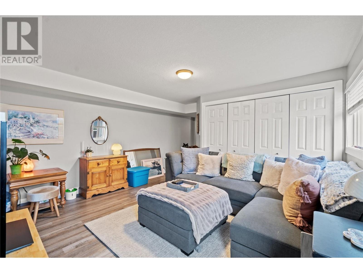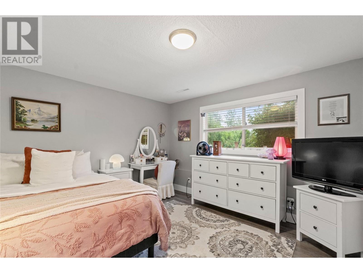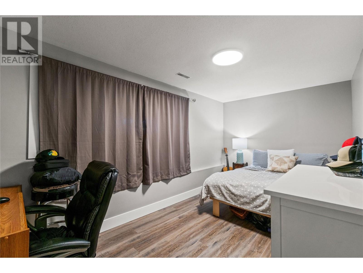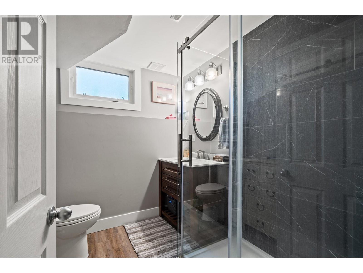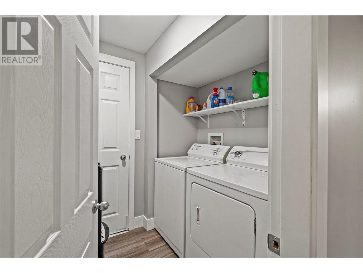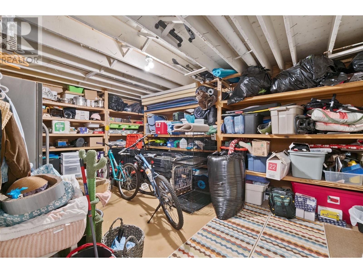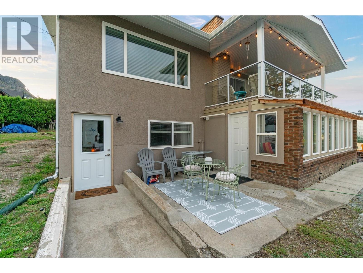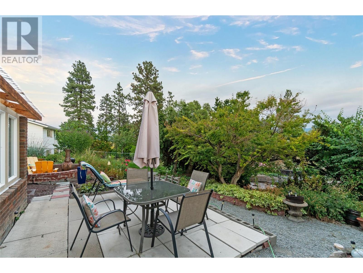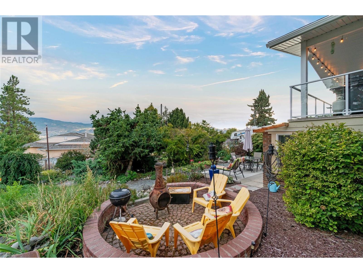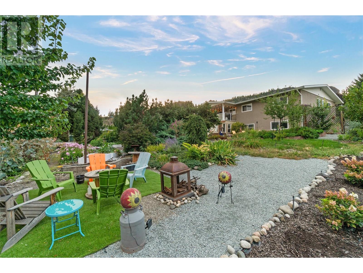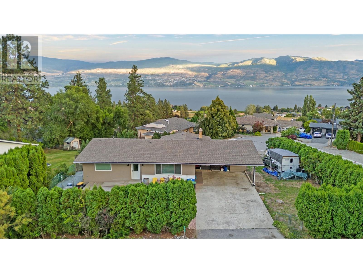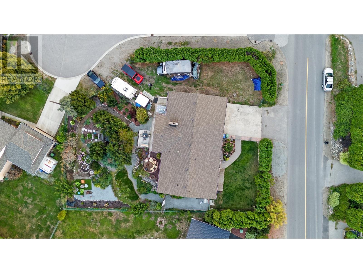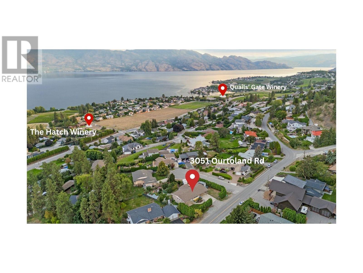Description
An updated walk-out Rancher, with Lake views, tons of RV parking, and a 2 Bedroom basement suite all on a 0.32 acre lot??? what more could you ask for? This 3200+ sqft home has a whopping 6 Bedrooms and 4 Full Bathrooms. Upstairs you will find Engineered hardwood and tile flooring throughout the Family and Formal living rooms, 3 Bedrooms, updated ensuite and main bath plus the nicely updated Kitchen complete with ample storage and covered patio access. Downstairs has a large unfinished storage room plus a 4th Bedroom with an ensuite as part of the main house. Completing the lower level is the 2 Bedroom suite with large windows, new vinyl plank flooring, Laundry and separate walk-out access. Outside is a gardeners dream with it???s fully fenced park-like backyard complete with mature trees, pond and more. Don???t forget about the RV parking with room for multiple RV???s and toys plus an enclosed work shop under the upstairs deck.
General Info
| MLS Listing ID: 10322747 | Bedrooms: 6 | Bathrooms: 4 | Year Built: 1969 |
| Parking: N/A | Heating: Forced air, See remarks | Lotsize: 0.32 ac|under 1 acre | Air Conditioning : Central air conditioning |
| Home Style: N/A | Finished Floor Area: Hardwood, Tile, Vinyl | Fireplaces: N/A | Basement: Full |
Amenities/Features
- Corner Site
- Wheelchair access
- Balcony
