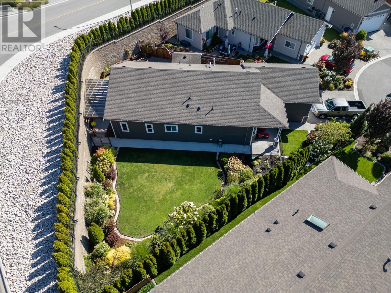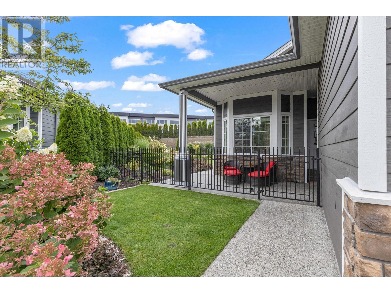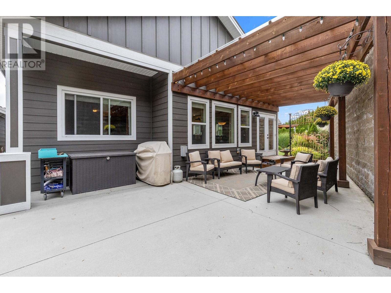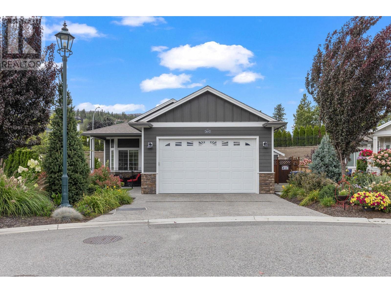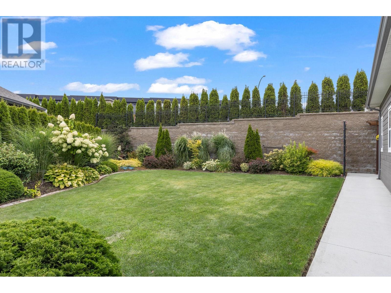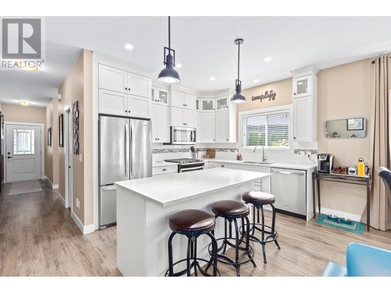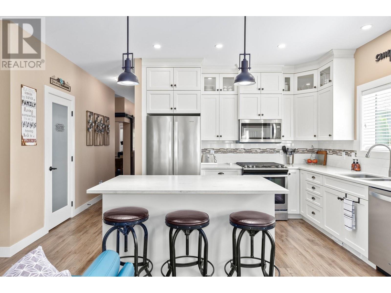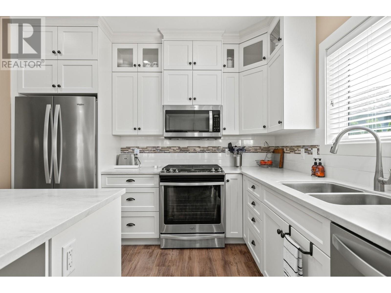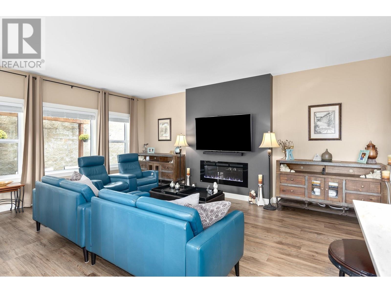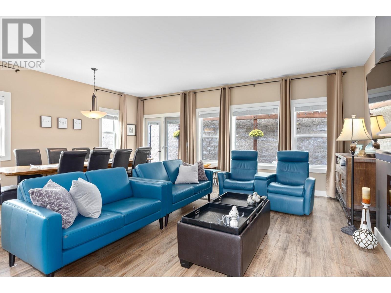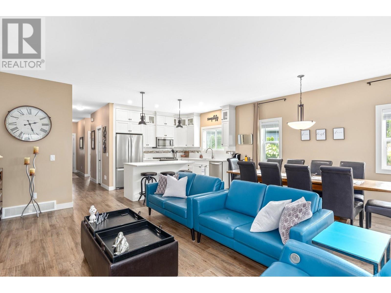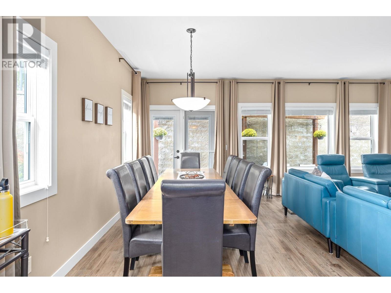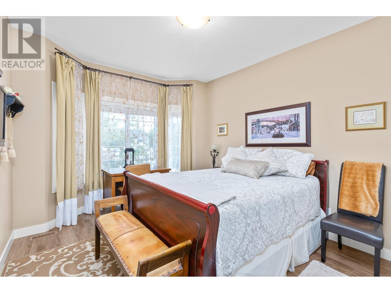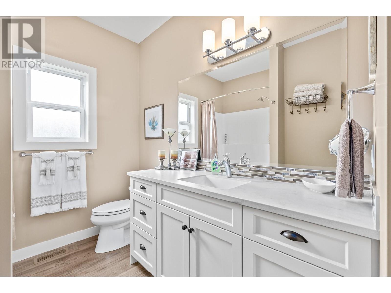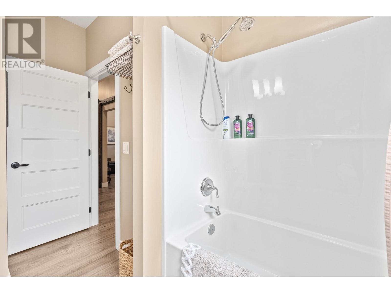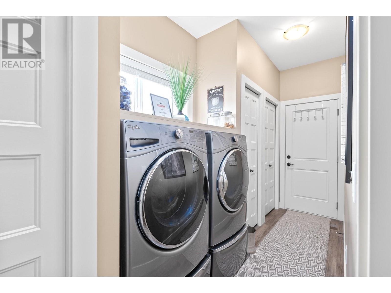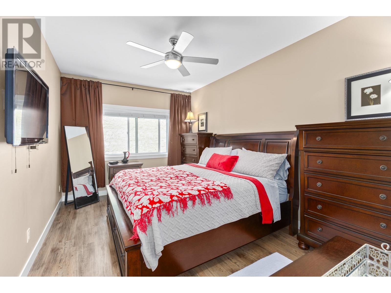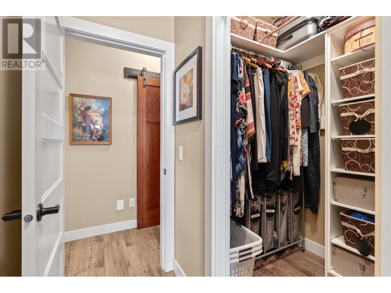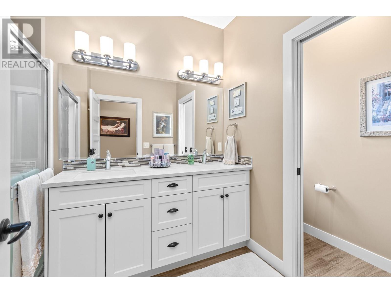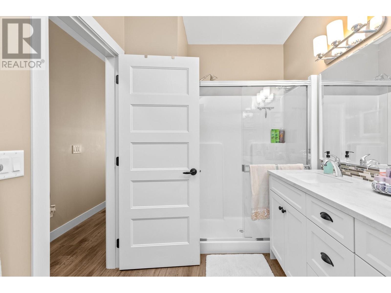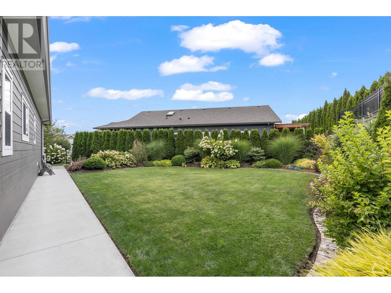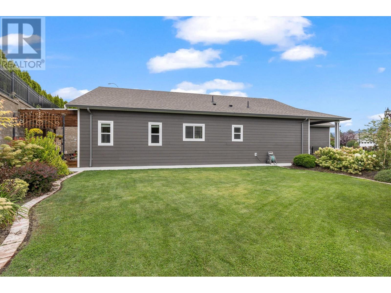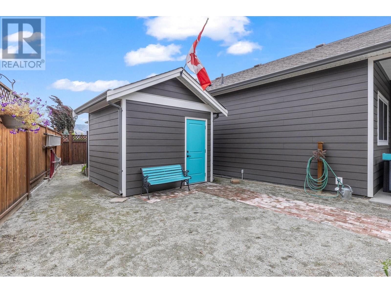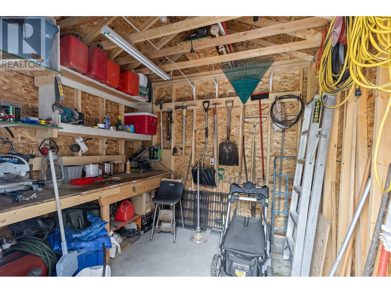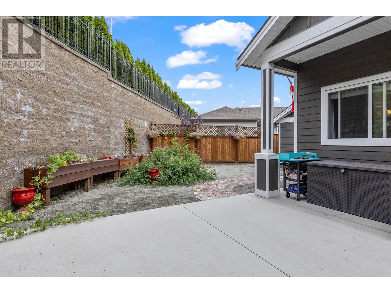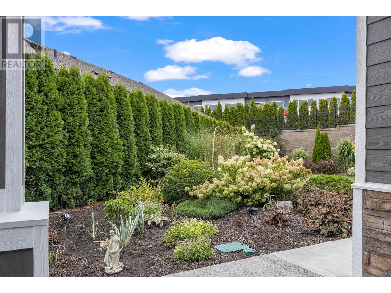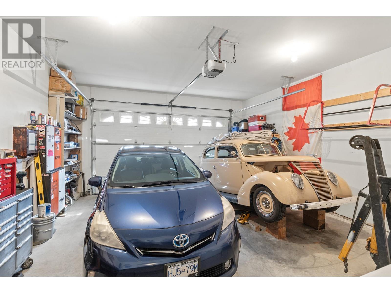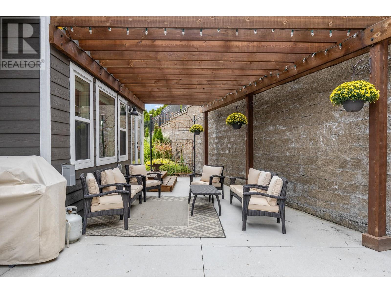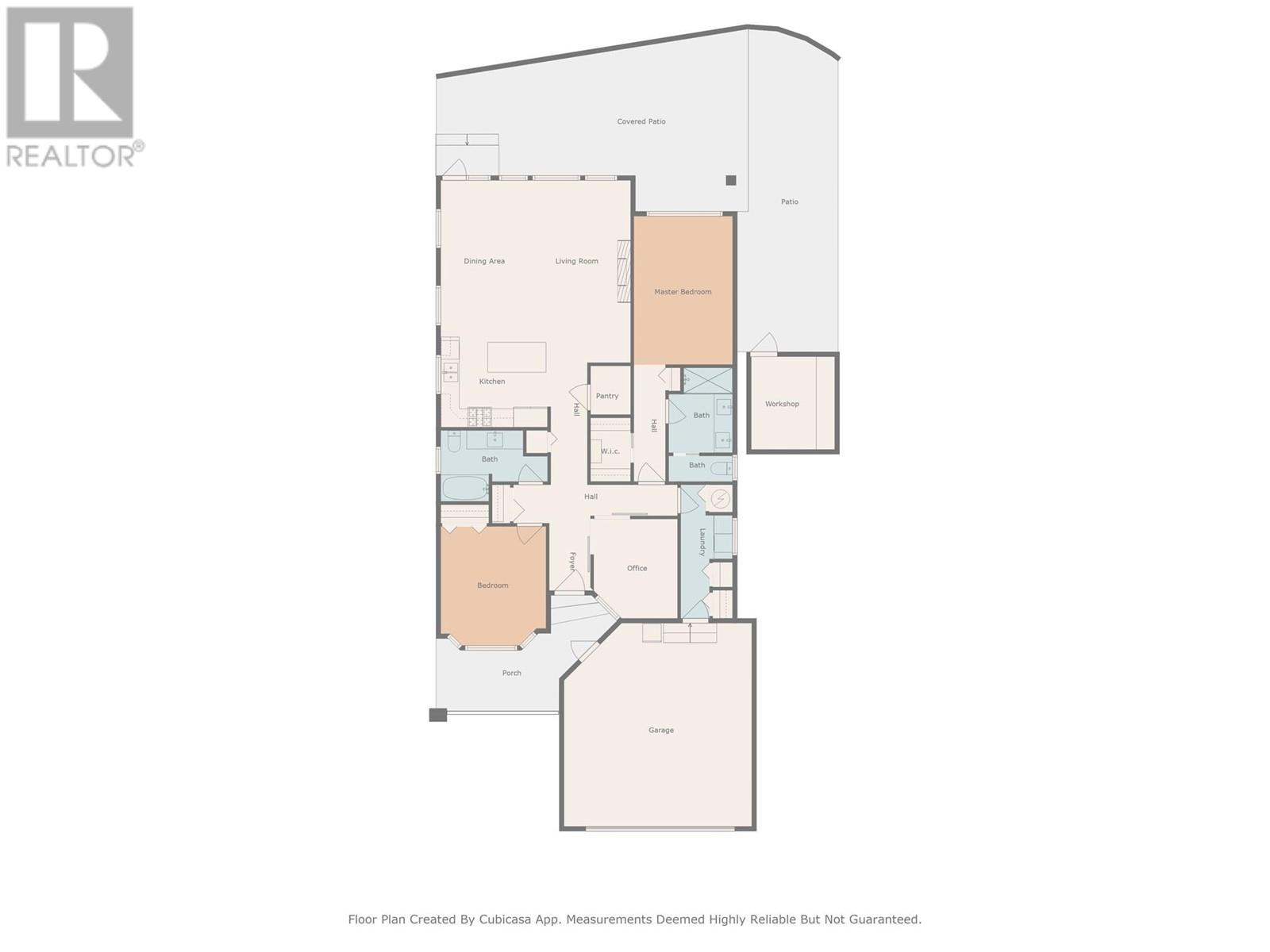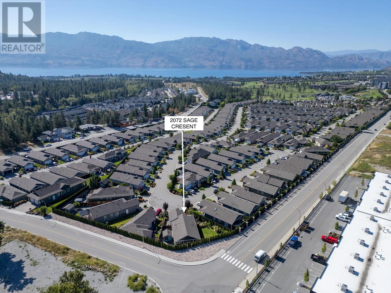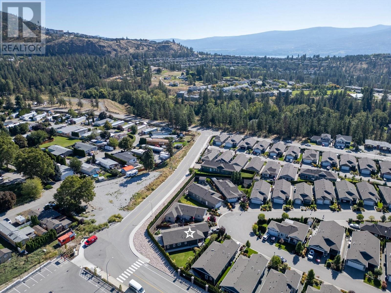Description
Welcome to 2072 Sage Crescent, a stunning semi-custom home located in the sought-after 45+ gated community of Sage Creek. This home sits on a .19-acre lot, featuring a private, fully fenced yard, pergola, beautiful landscaping, garden space, and a powered shed. Additionally, there is 220 power installed, ready for a hot tub. The interior maximizes space with the furnace located in the crawl space and kitchen cabinets extending to the ceiling. The layout includes 2 bedrooms plus a den, Corian countertops, and vinyl plank flooring throughout. Enjoy close proximity to big box stores, the West Kelowna wine trail, and nearby golf courses. HOA fees of $625/month provide access to a community clubhouse with a fitness center, party room, wrap-around deck and recreation room. Owners need to be approved by Sage Creek Management and up to 2 pets also require approval.
General Info
| MLS Listing ID: 10322675 | Bedrooms: 2 | Bathrooms: 2 | Year Built: 2018 |
| Parking: N/A | Heating: Forced air | Lotsize: 0.19 ac|under 1 acre | Air Conditioning : Central air conditioning |
| Home Style: N/A | Finished Floor Area: Vinyl | Fireplaces: N/A | Basement: Crawl space |
