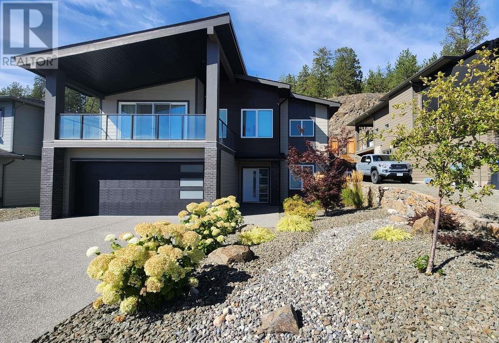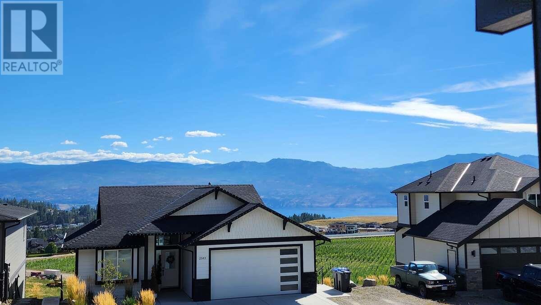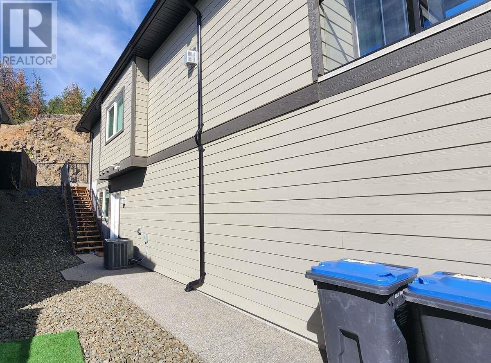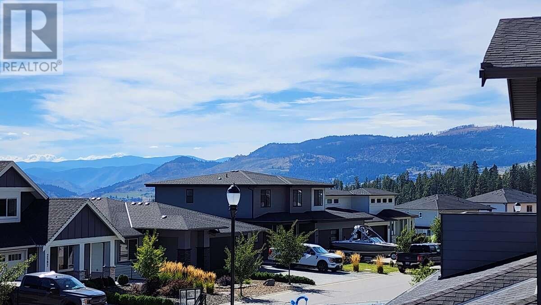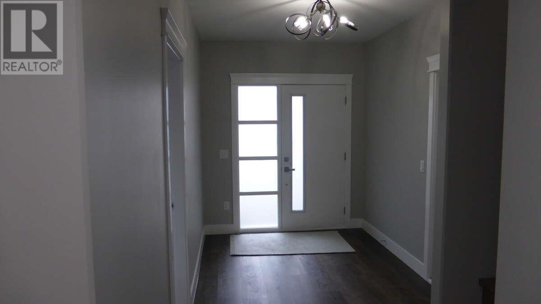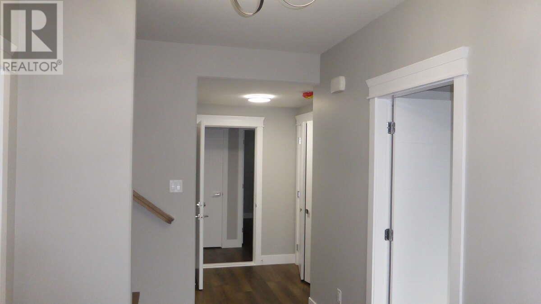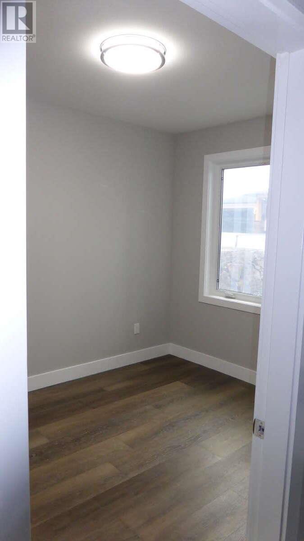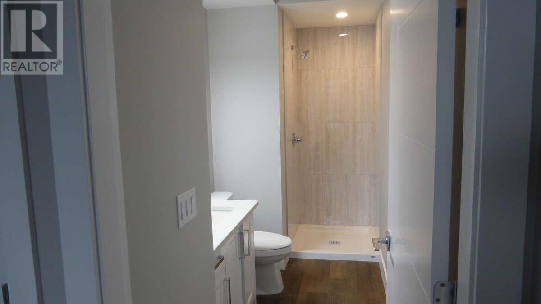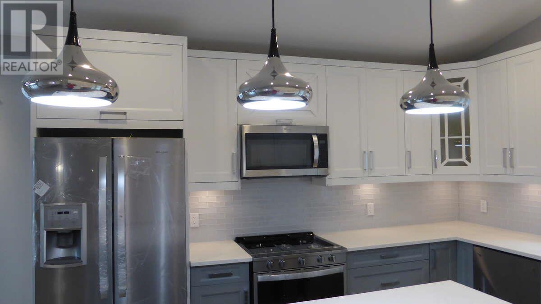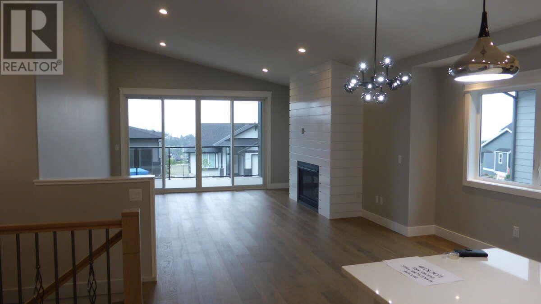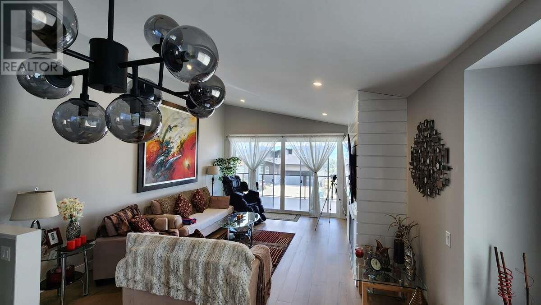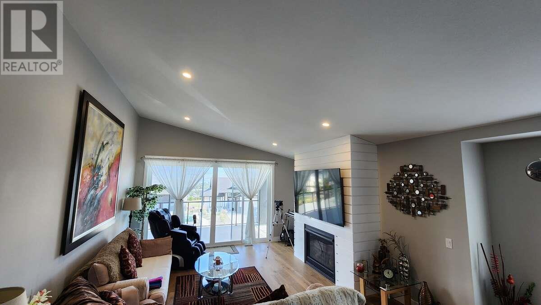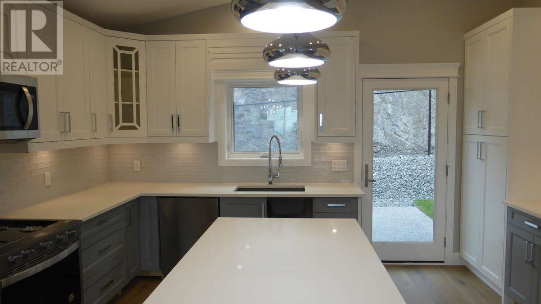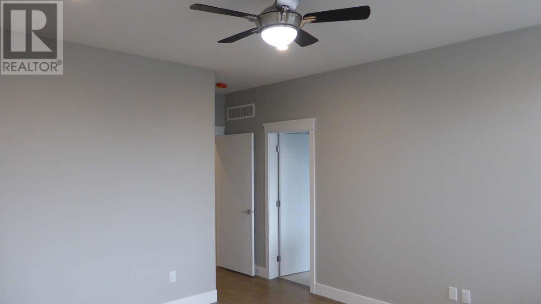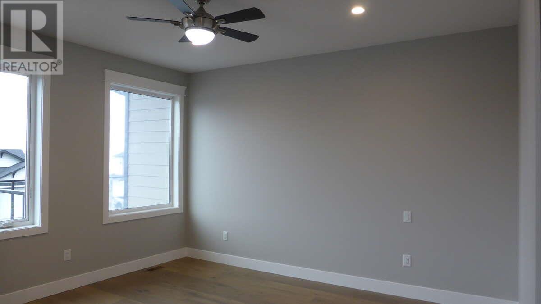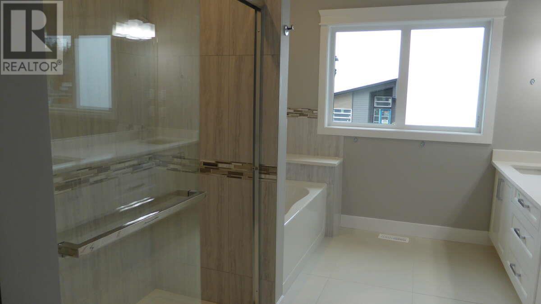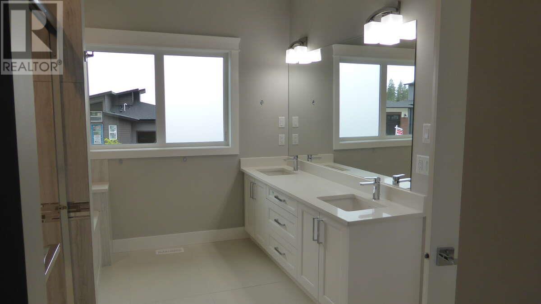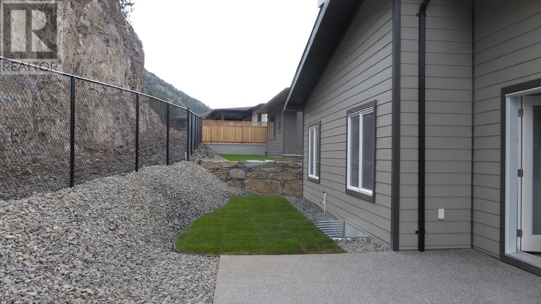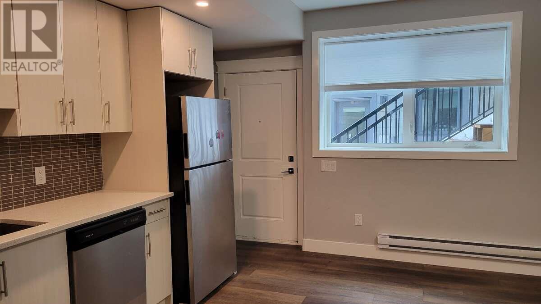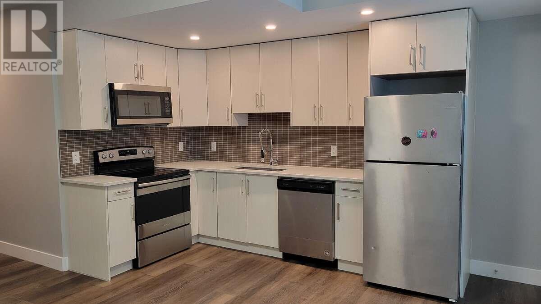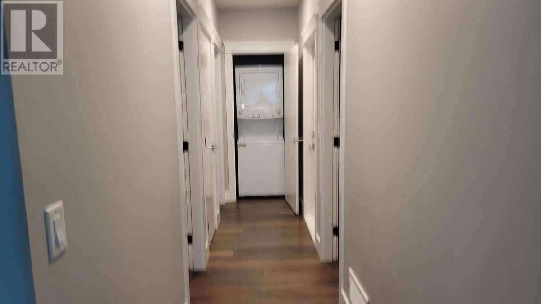Description
For more info, please click the Brochure button below. Best Priced, GST included. New home in Tallus Ridge! 2763 sq ft of living space, boasting total of 6 bedrooms, *Legal 2 Bed room Rental suite*. The entry level includes a large foyer with spacious closet for winter clothing and shoes. Adjacent to the foyer is a bedroom with large closet and ensuite with shower and access to the suite from here. The living area is filled with natural light from abundant windows and features a spacious covered balcony with nice lakeview. The kitchen is generously sized, with ample cupboard space, an island for both cooking and eating, quartz countertops throughout the home and a roughed in gas stove hookup with easy access to the back patio and fenced yard. The master bedroom offers a view, a ceiling fan, a luxurious 5-piece ensuite with a jetted tub, and a walk-in closet with built-in storage. Additionally there are 2 more bedrooms with large closets and custom built shelving, a main 4-piece bathroom with large bathtub and laundry facilities to complete the main floor. The Legal 2 bedroom suite has its own entrance, open kitchen/living area, large windows, laundry facilities, and heating system, ensuring privacy and comfort for its residents. 2 parking spaces just for the tenants. House is installed with high efficient furnace, central A/C, ventilation system and gas water heater. Gas BBQ hook up. Gas connection for stove R.I
General Info
| MLS Listing ID: 10322662 | Bedrooms: 6 | Bathrooms: 4 | Year Built: 2020 |
| Parking: Attached Garage | Heating: Baseboard heaters, Forced air, See remarks | Lotsize: 0.16 ac|under 1 acre | Air Conditioning : Central air conditioning |
Amenities/Features
- Central island
- Jacuzzi bath-tub
- One Balcony
