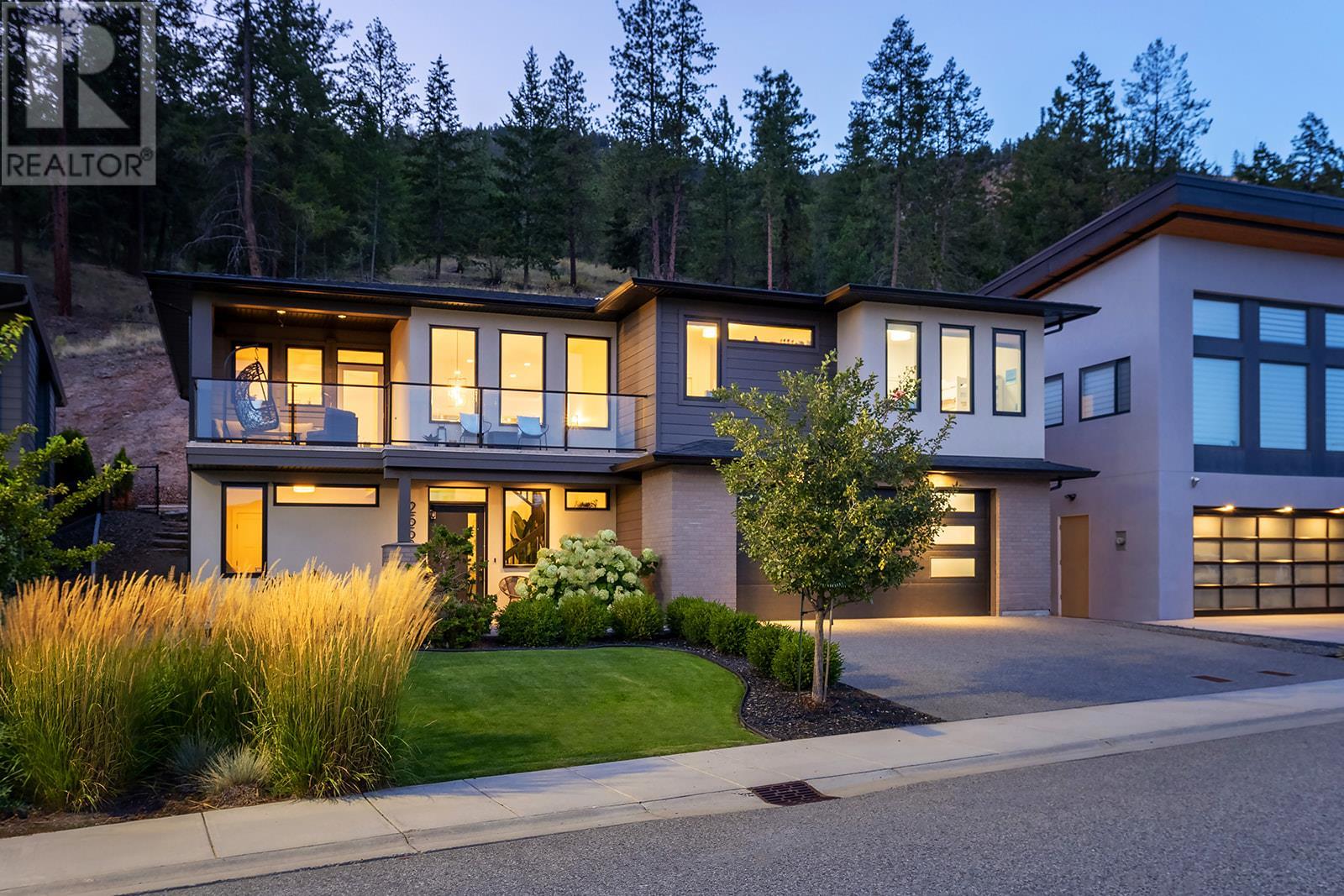Description
This custom-built home is a standout, offering an impressive 4-car garage, perfect for an outdoorsy family with plenty of space for all your toys. As you step inside, you're greeted by soaring ceilings and an open staircase that sets the tone for the rest of the house. The walk-in basement level features 2 bedrooms, a full bathroom, and a spacious rec room that can be easily converted into a suite. Upstairs, the open-concept kitchen is a showstopper with two-tone cabinets, quartz countertops, a gas range, and a large island for casual dining. The adjoining dining room is ideal for hosting large gatherings, and the expansive living room, complete with a gas fireplace, offers a cozy retreat. The flat, walk-out backyard, accessible from the living room, boasts a rock face wall for privacy and plenty of space for children to play. Located in a sought-after West Kelowna neighborhood known for its safe streets, playgrounds, and excellent schools, this home is truly one of a kind.
General Info
| MLS Listing ID: 10322447 | Bedrooms: 5 | Bathrooms: 3 | Year Built: 2017 |
| Parking: Attached Garage | Heating: In Floor Heating, Forced air, Hot Water, See remarks | Lotsize: 0.27 ac|under 1 acre | Air Conditioning : Central air conditioning |
| Home Style: N/A | Finished Floor Area: Carpeted, Ceramic Tile, Hardwood, Vinyl | Fireplaces: Security system, Smoke Detector Only | Basement: Full |
Amenities/Features
- Irregular lot size
- Central island
- One Balcony


























































