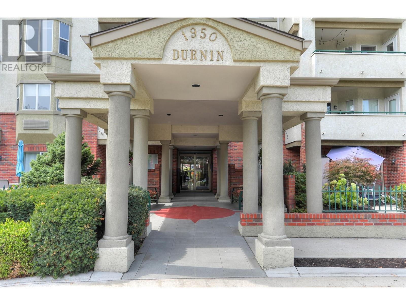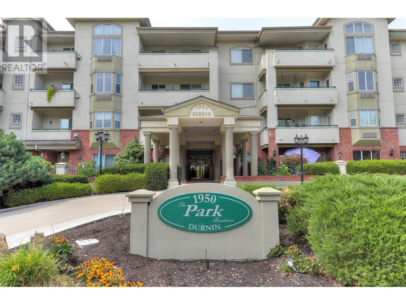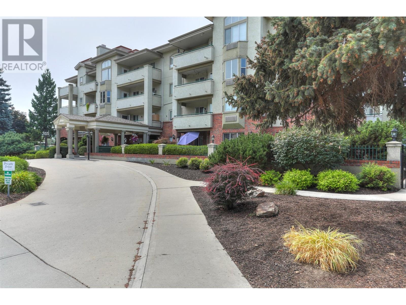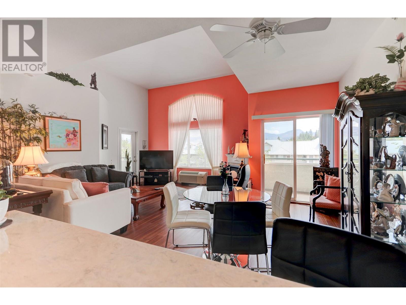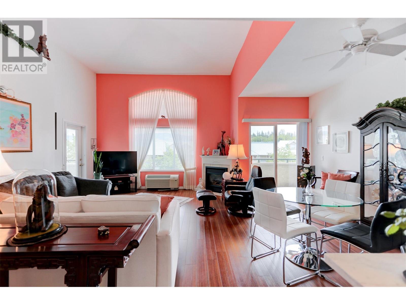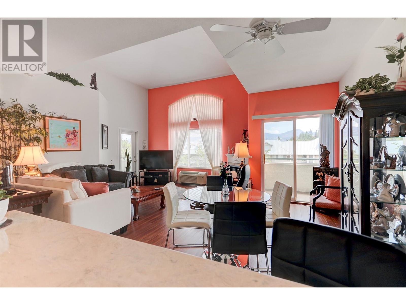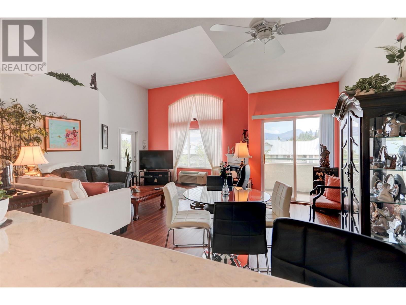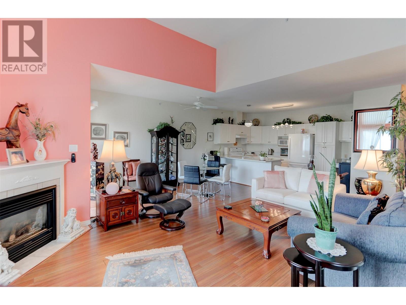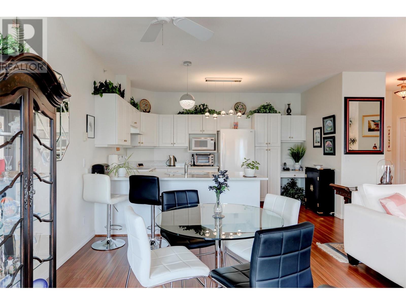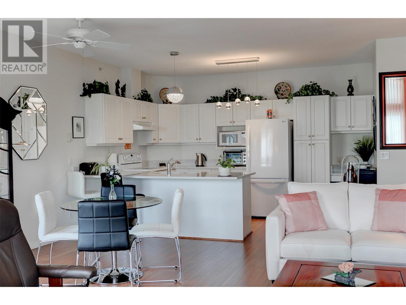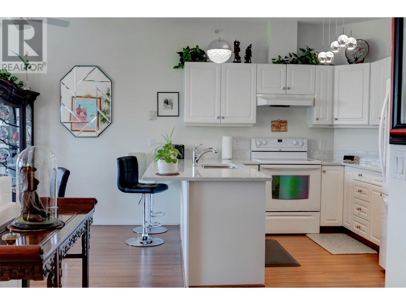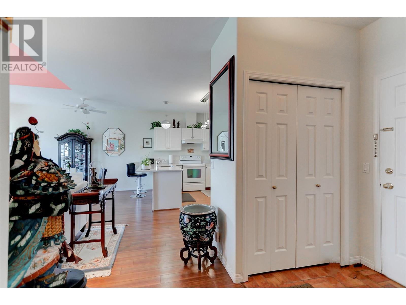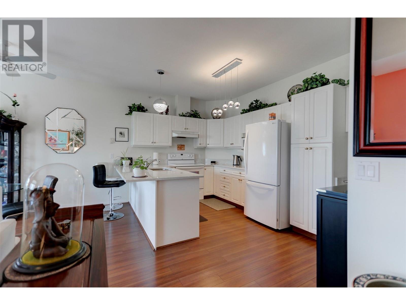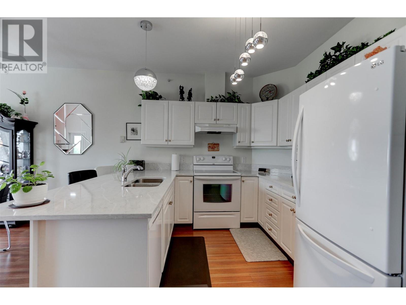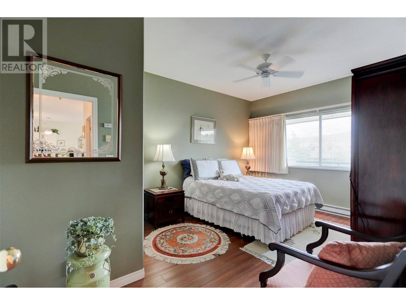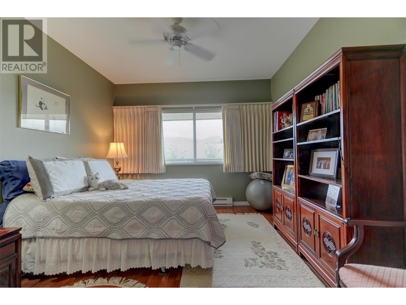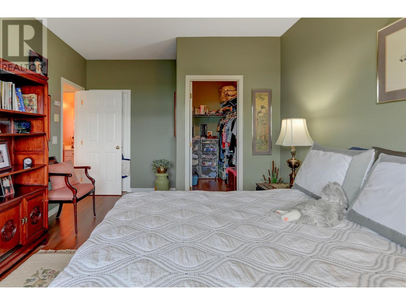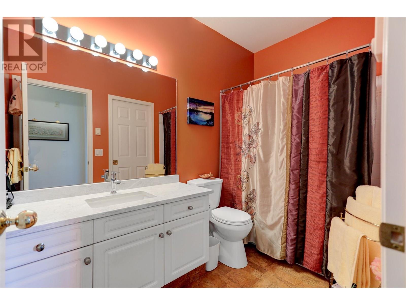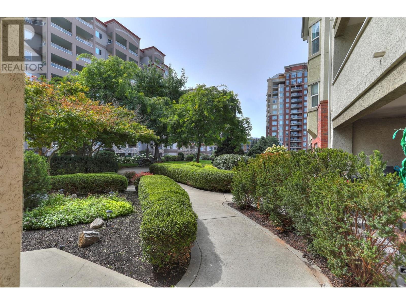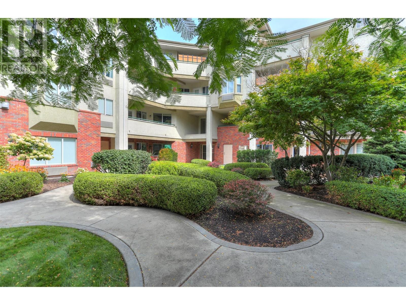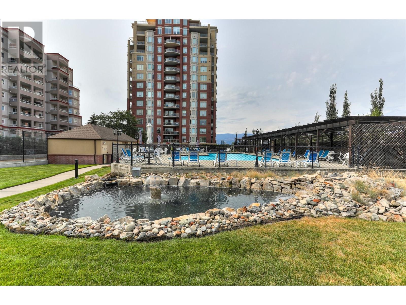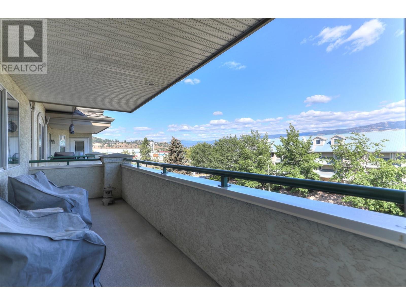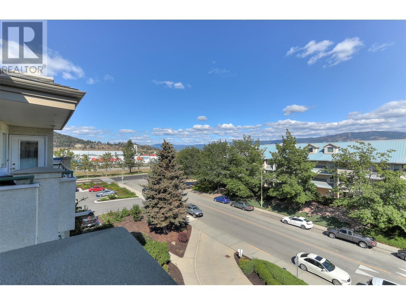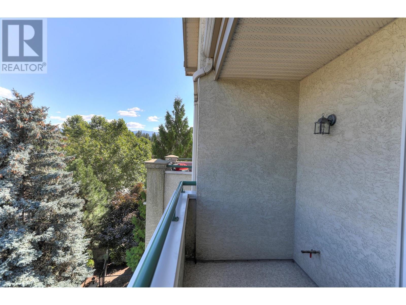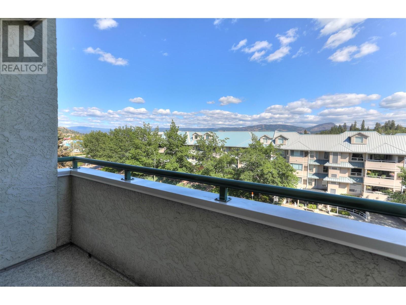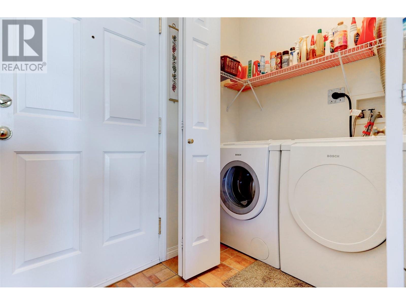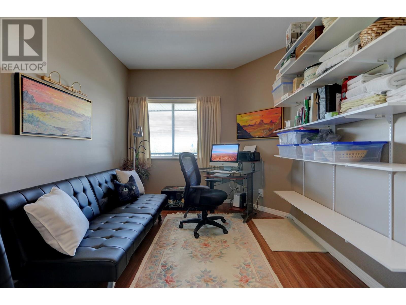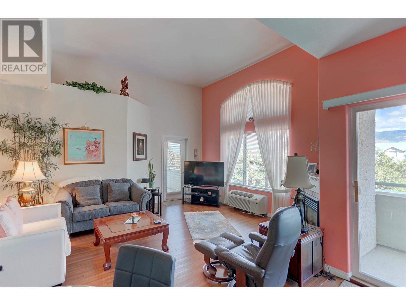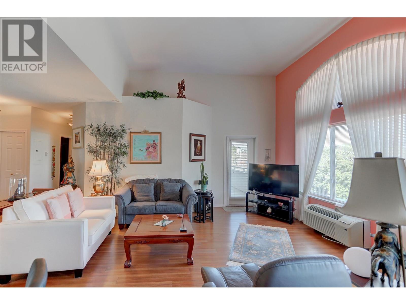Description
Stunning show stopper! One of a kind! Top floor on the quiet side of the building. 17 FT ceilings in this dramatic presentation of open area concept living. Kitchen has new quartz countertops, 1bedroom and Den( could be 2nd bedroom has no closet) condo with 2 balconies ,1 parking stall, 1 storage locker, Amenities include beautifully landscaped and private grounds, inground pool and hot tub, tennis court, gym, party/activity room, movie theatre ,workshop, bike storage, two games rooms with a pool table, shuffleboard, library, and guest suite. The convenient location is walking distance to Mission Creek Park and Greenway, Orchard Park ,restaurants, and movie theatres Access to an outdoor pool and hot tub (complete with outdoor showers and washrooms), a fitness center, and a tennis/pickleball court. Pet-friendly policies and a new roof in 2024
General Info
| MLS Listing ID: 10322435 | Bedrooms: 1 | Bathrooms: 1 | Year Built: 1998 |
| Parking: Stall | Heating: Baseboard heaters | Lotsize: N/A | Air Conditioning : Wall unit |
| Home Style: Storage, Locker | Finished Floor Area: N/A | Fireplaces: N/A | Basement: N/A |
Amenities/Features
- Two Balconies
