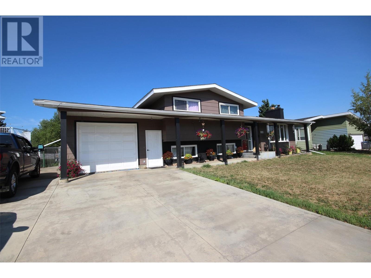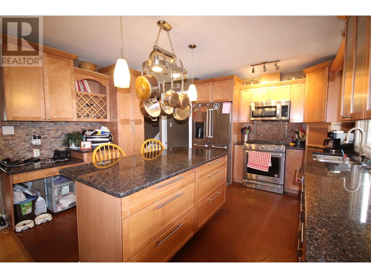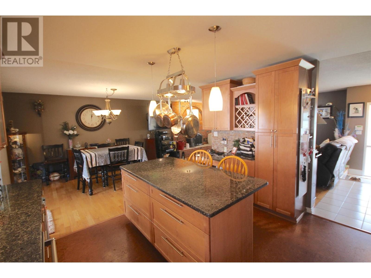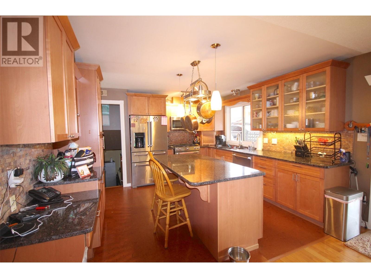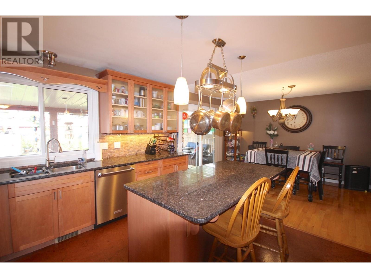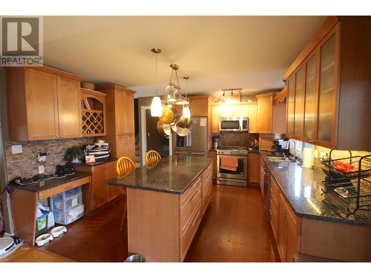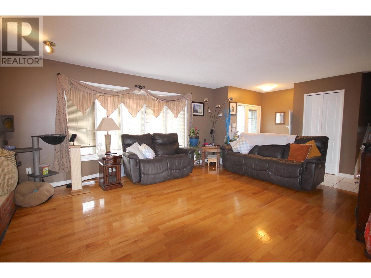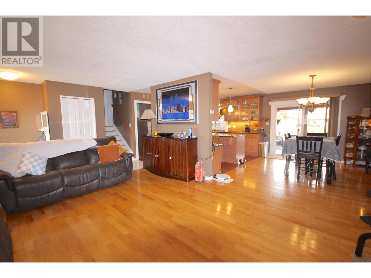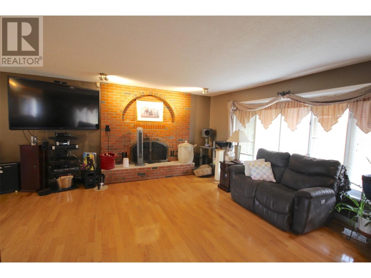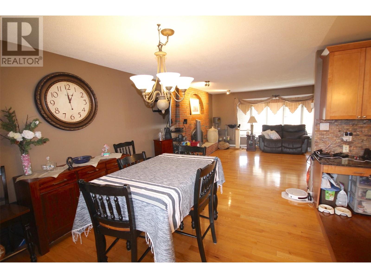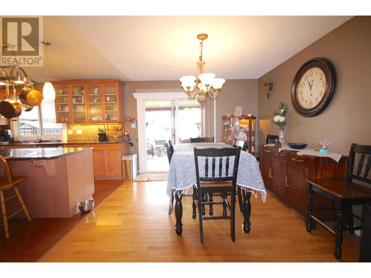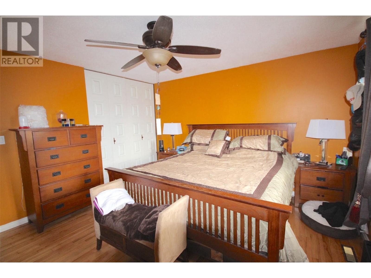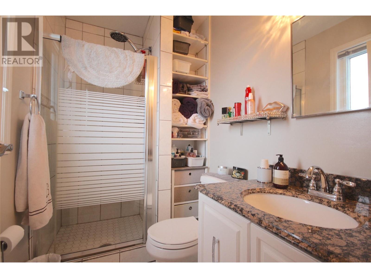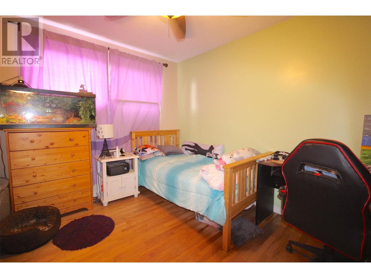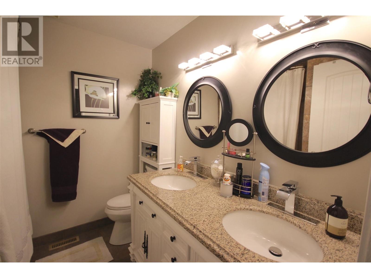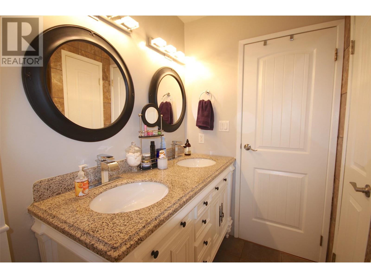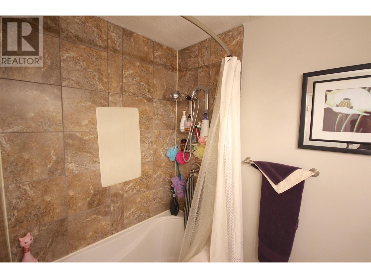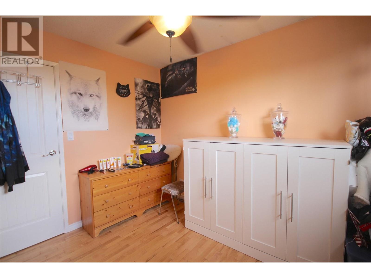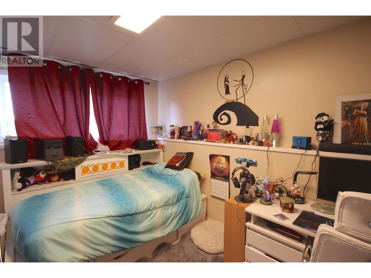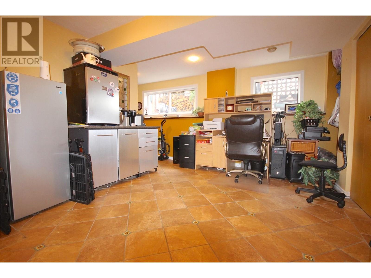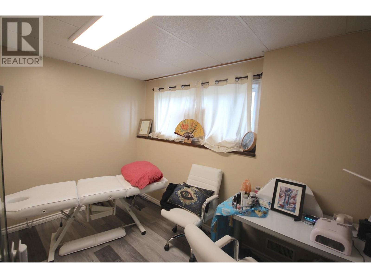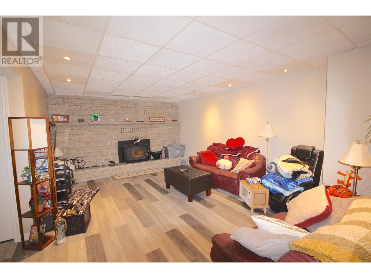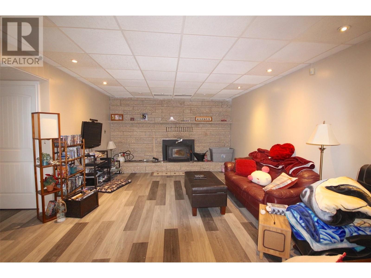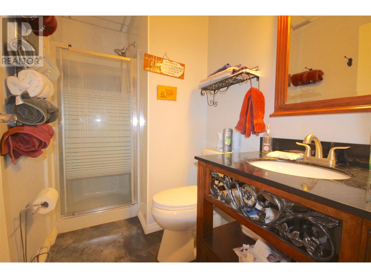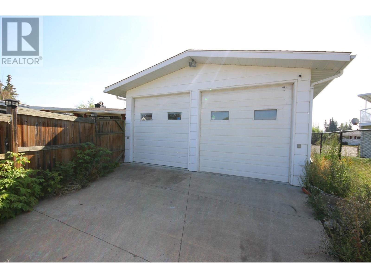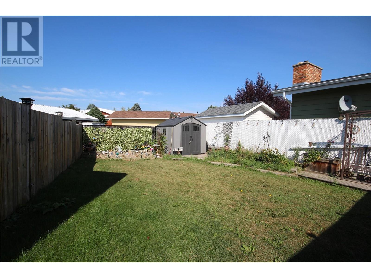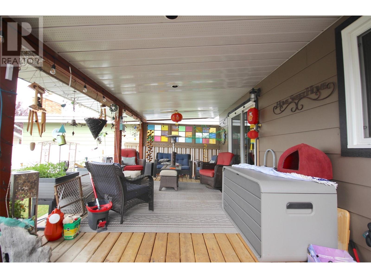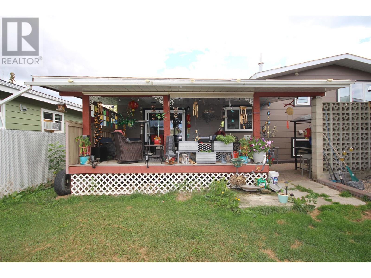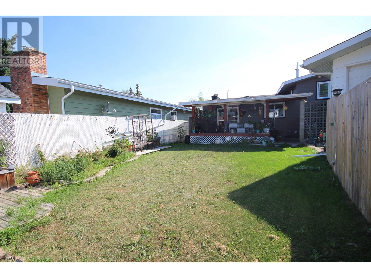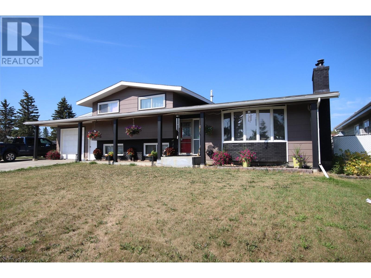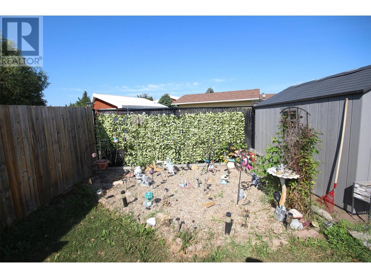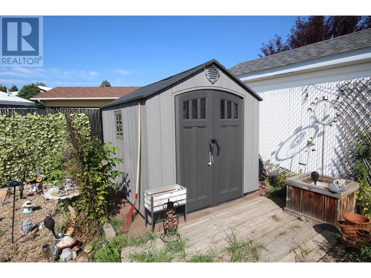Description
LISTED BELOW APPRAISED VALUE! A wonderful family home located in the Tremblay neighbourhood, close to schools and parks. Walk through the front door of this four level split and into a large living room that boasts a cozy wood fireplace, and hardwood floors that extend into the dining room. The kitchen features beautiful maple cabinets, cork flooring, black granite countertops, under mount lighting, and stainless steel appliances. The top level offers two guest bedrooms, a modern five piece bathroom with his and her sinks, as well as the spacious master bedroom with a three piece en suite. The lower level features two more bedrooms, and a tiled bonus space that could serve as an office area. The basement has a second living room with a wood stove, a den/storage room, the utility room, and another three piece bathroom. Outside you will find an attached single car garage, triple concrete driveway with RV parking , a private backyard with a covered deck, and a heated double car detached garage with alley access. This home has seen plenty of updates (ask for information) and is ready to enjoy! Don't wait, call today!
General Info
| MLS Listing ID: 10322392 | Bedrooms: 5 | Bathrooms: 3 | Year Built: 1978 |
| Parking: N/A | Heating: See remarks | Lotsize: 0.2 ac|under 1 acre | Air Conditioning : N/A |
| Home Style: N/A | Finished Floor Area: N/A | Fireplaces: Security system | Basement: N/A |
