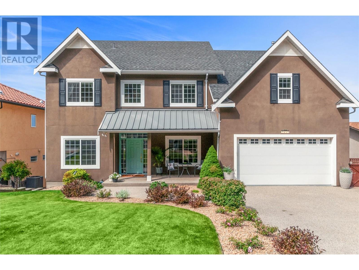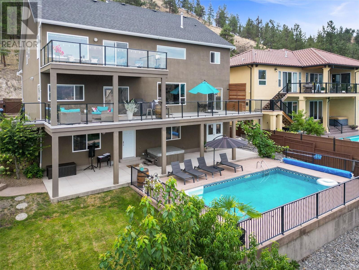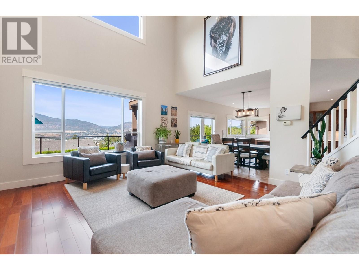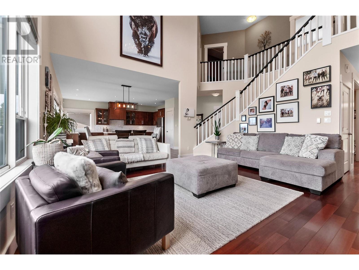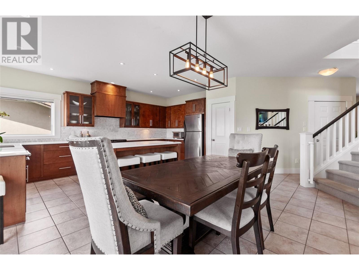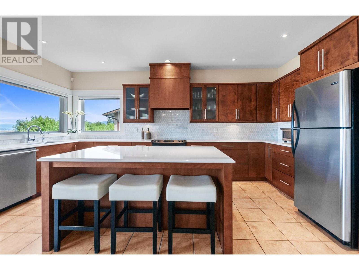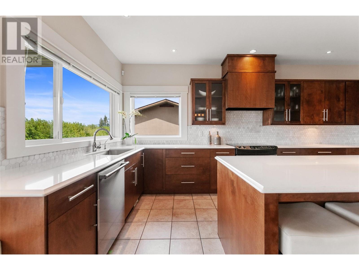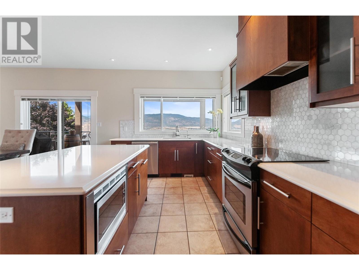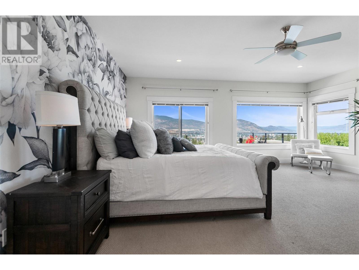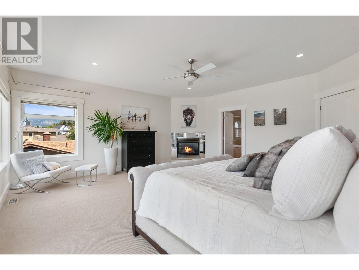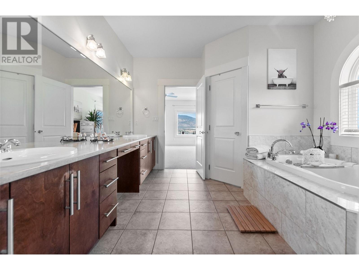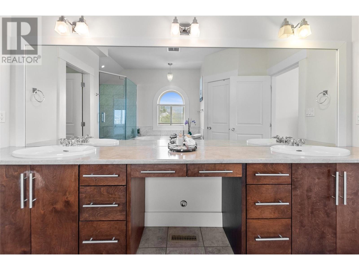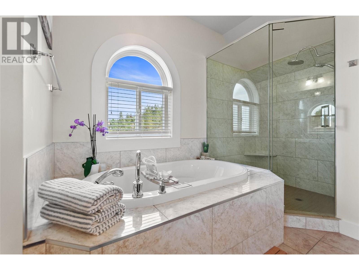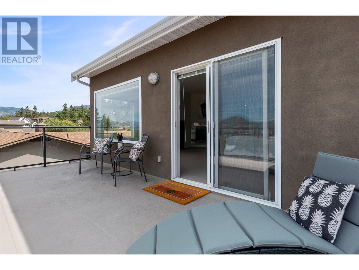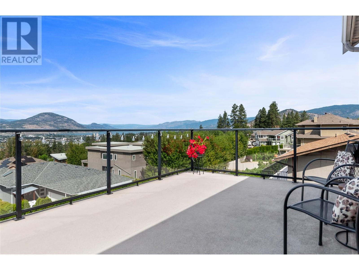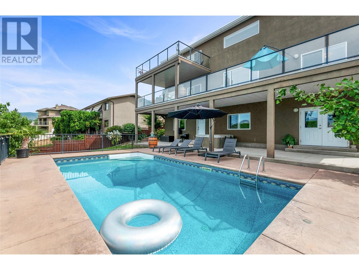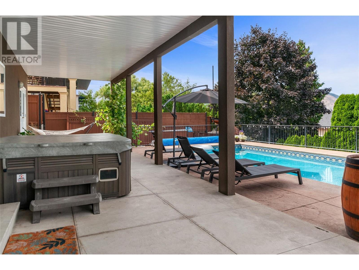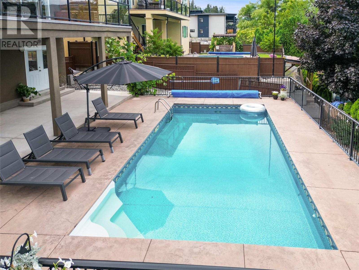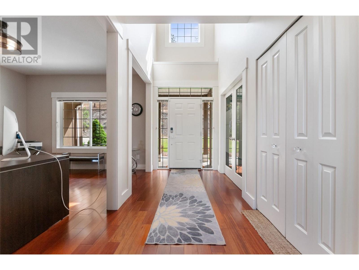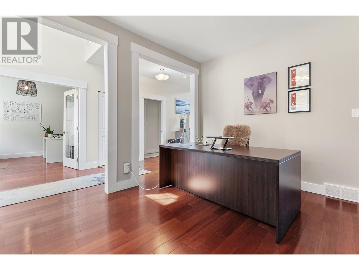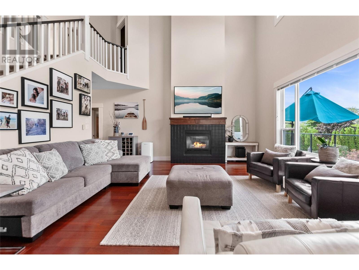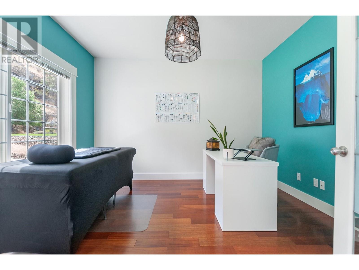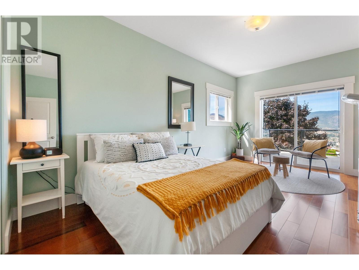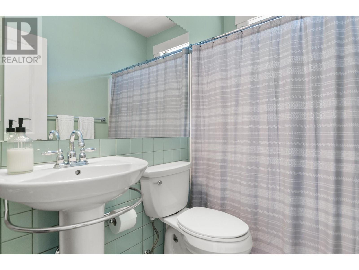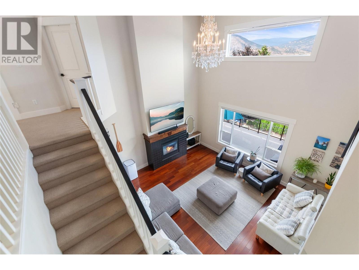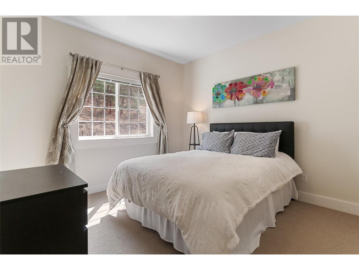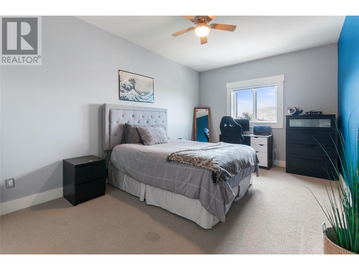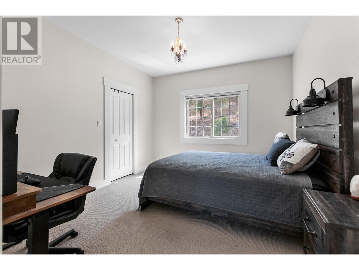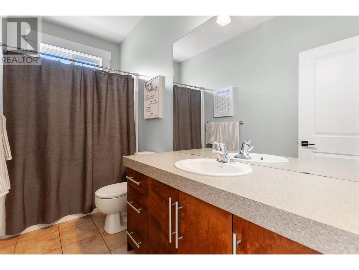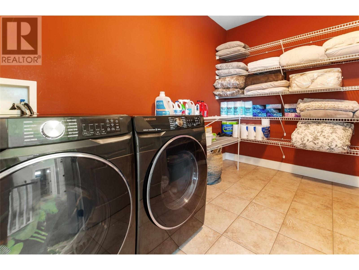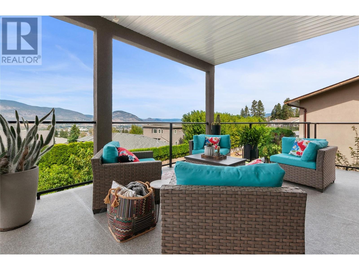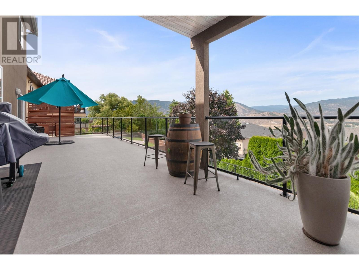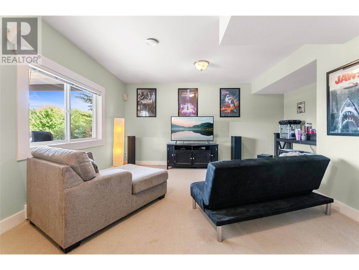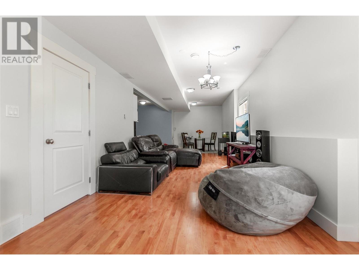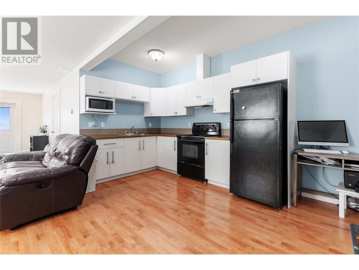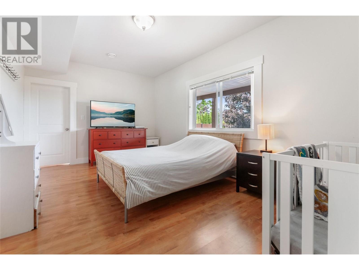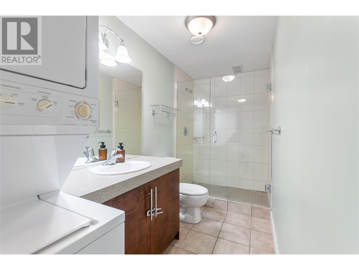Description
CLICK TO VIEW VIDEO: Discover this stunning 4,707 sq. ft. residence in the sought-after upper Wiltse area, offering breathtaking lake and city views and located on a no-through street. This large family-sized home features a saltwater pool, 6 spacious bedrooms & 4 elegant bathrooms, including a 1-bedroom basement suite with a separate entrance. The well-designed layout includes 4 bedrooms on the top floor, including a luxurious & extra-large primary suite with spectacular views, a private deck, a spa-like ensuite with double sinks, a separate tub and a large walk-in closet. The main floor showcases soaring 19' ceilings in the living room, 9' ceilings throughout the rest of the space, abundant natural light, gas fireplace & beautiful hardwood floors. Entertain guests with ease on the massive deck and enjoy the open-concept living areas. The updated kitchen has an island, quartz countertops and a marble backsplash. The main level features a bedroom with an ensuite, which is a great feature for extended or live-in family members. The lower level offers a one-bedroom suite with a separate entrance, a versatile rec room, and a backyard that is truly a summer oasis, complete with a pool, hot tub, spacious patio area, and garden. This property presents a unique opportunity for short-term rentals (STR) or the possibility of running a private practice from home, complete with an informal waiting room and, if desirable, a private office conveniently located at the front door.
General Info
| MLS Listing ID: 10322334 | Bedrooms: 6 | Bathrooms: 4 | Year Built: 2005 |
| Parking: N/A | Heating: Forced air, See remarks | Lotsize: 0.2 ac|under 1 acre | Air Conditioning : Central air conditioning |
| Home Style: N/A | Finished Floor Area: Carpeted, Hardwood | Fireplaces: N/A | Basement: Full |
Amenities/Features
- Central island
- Balcony
- Two Balconies
