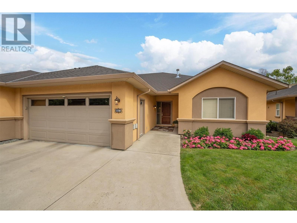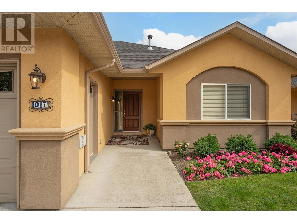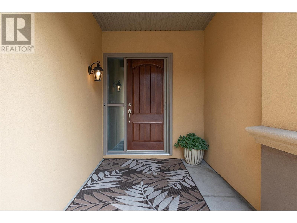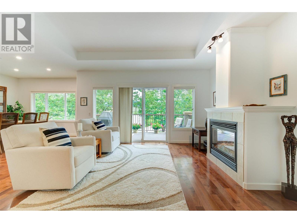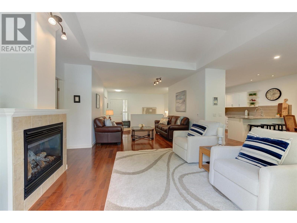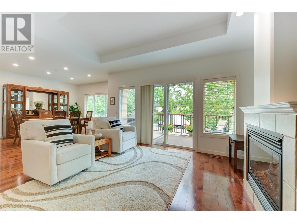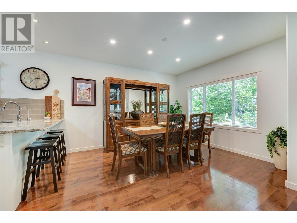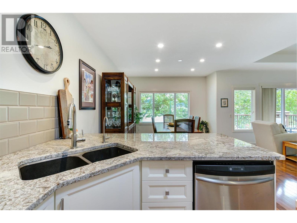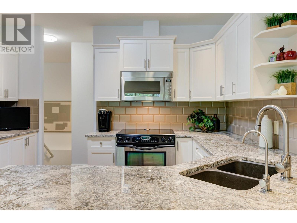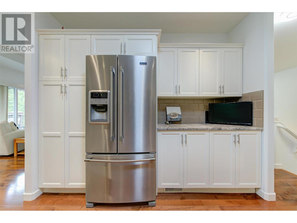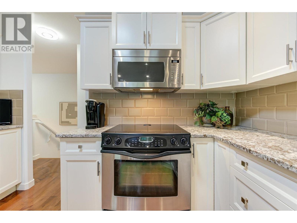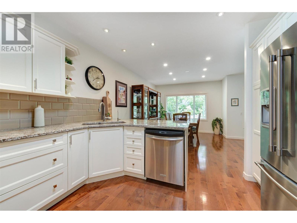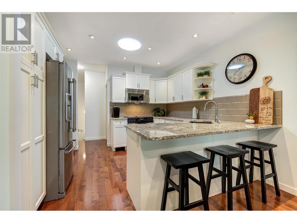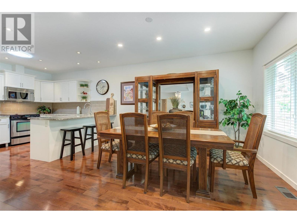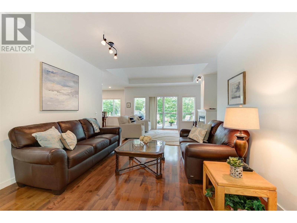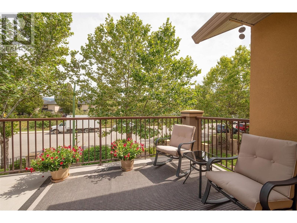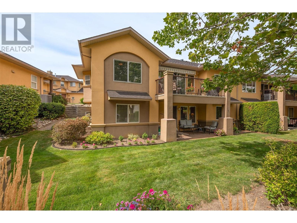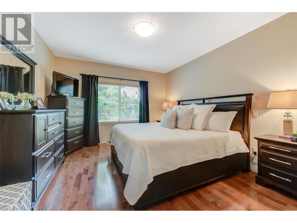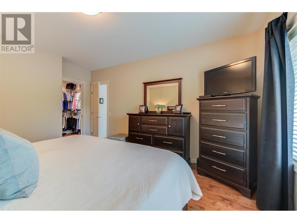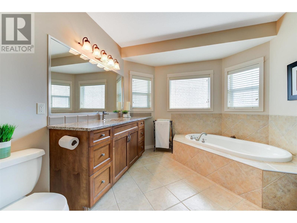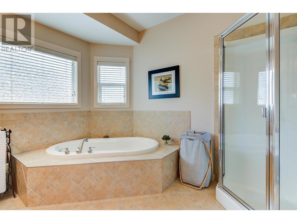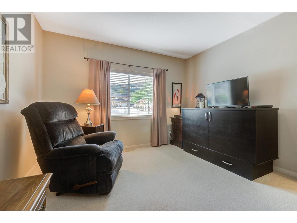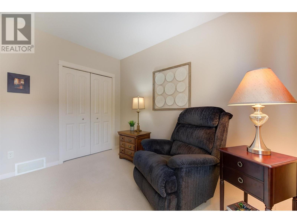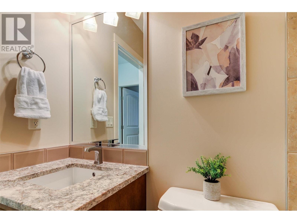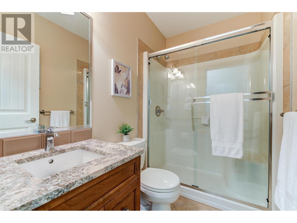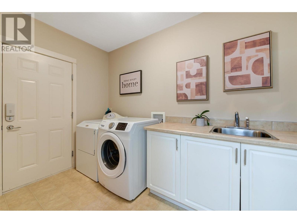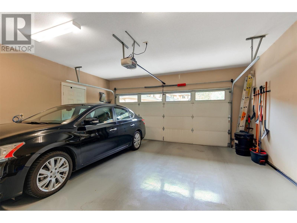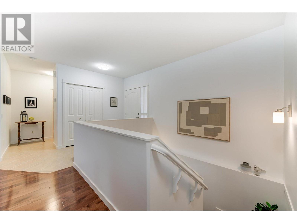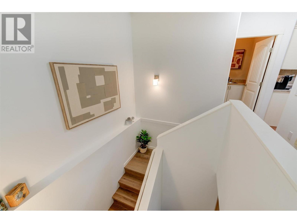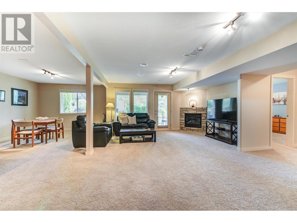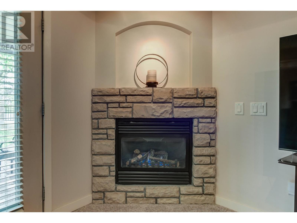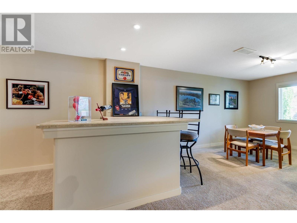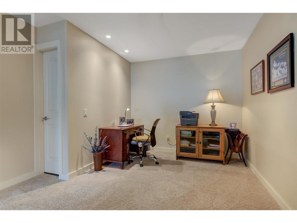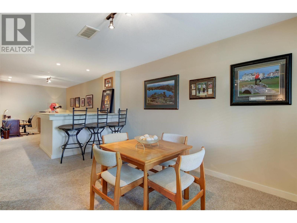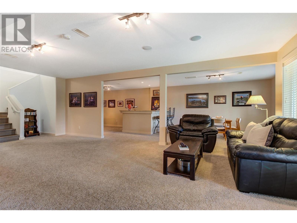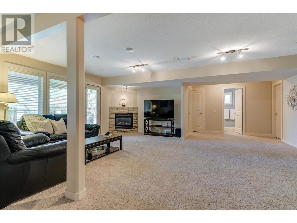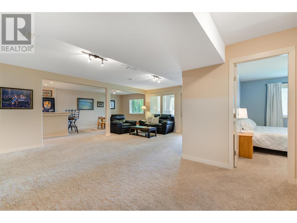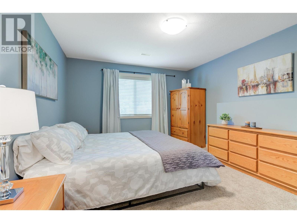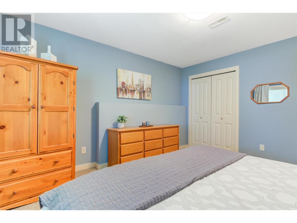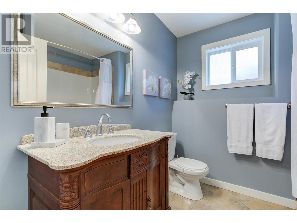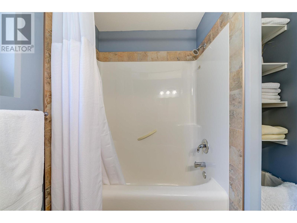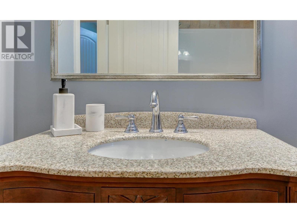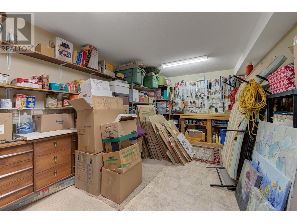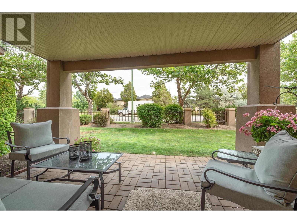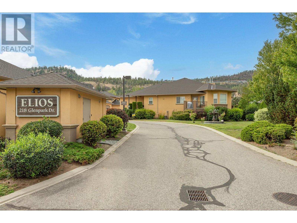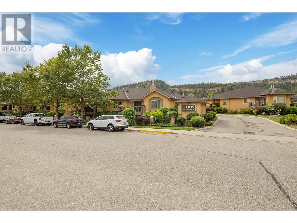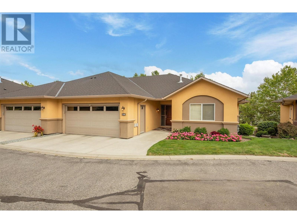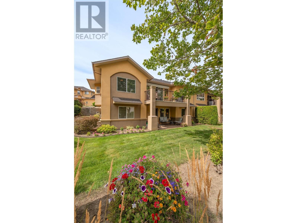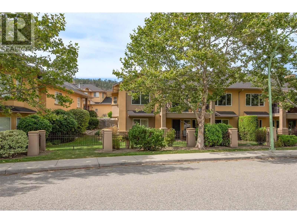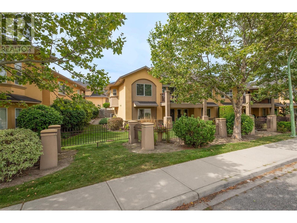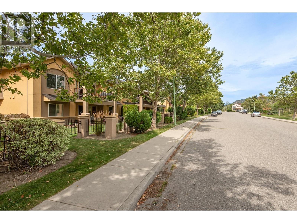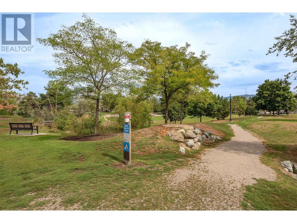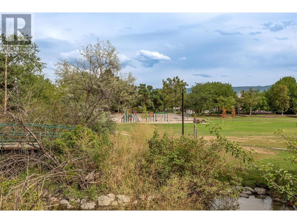Description
If the goal is to arrive home to a peaceful getaway, do I have the place for you! Rarely available, this Elios community of townhomes is European inspired with it's bright golden hues, lush green landscape and even a grand, tiered fountain spraying proudly at it's entrance. Tucked nicely away in the central core of Glenmore, enjoy an abundance of parks & trails in the neighbourhood fit for day to day exploration. Glenmore's schools, shopping, restaurants & amenities are super convenient, only steps away. This Original Owner, Duplex style Rancher has 2 Double Garage, 2 Patios ~ each with BBQ hookup ~ and a Full Walk-Out Basement with massive amounts of storage & recreation space for Family friendly activities, Media room, and even ample space to add a pool table alongside the Bar & office space already being utilized. Main floor living is a Dream with 2 good size bedrooms including the Primary Suite with a generous walk-in closet & 4pc ensuite with granite countertop, separate tub & shower plus laundry room w/ sink found on the same floor. The HUGE living room, separate kitchen & dining room is perfect for entertaining, you can even spill over onto the upper deck to breathe in the beautiful Okanagan days & nights. The same owners for almost 20 years have lovingly taken care of everything, meticulously updating, maintaining & creating a bright, inviting environment that is sure to welcome new owners with ease whether it's family or retirees for years to come. (2 Pets allowed).
General Info
| MLS Listing ID: 10322322 | Bedrooms: 3 | Bathrooms: 3 | Year Built: 2006 |
| Parking: Attached Garage | Heating: Forced air, See remarks | Lotsize: N/A | Air Conditioning : Central air conditioning |
| Home Style: N/A | Finished Floor Area: Carpeted, Hardwood, Laminate, Linoleum, Tile | Fireplaces: N/A | Basement: Full |
Amenities/Features
- One Balcony
