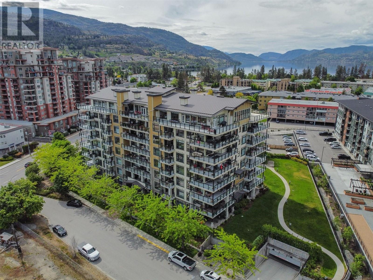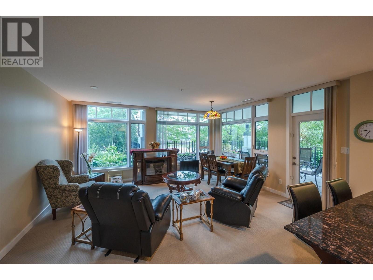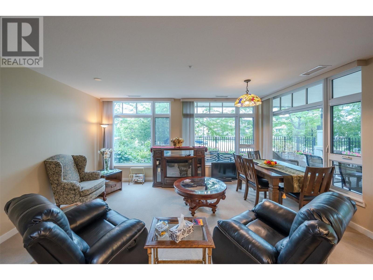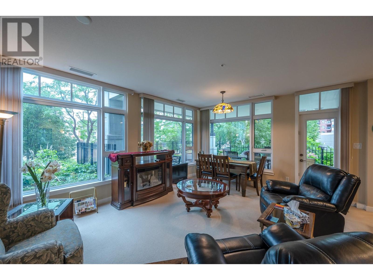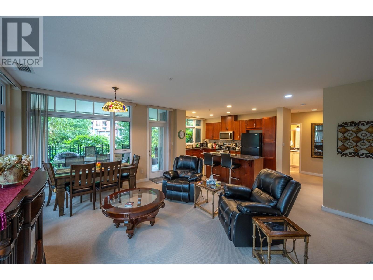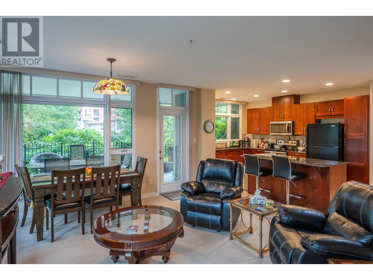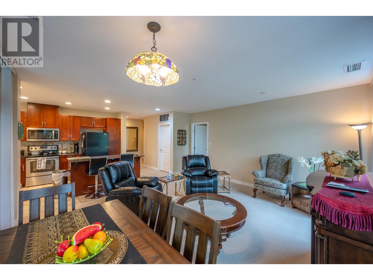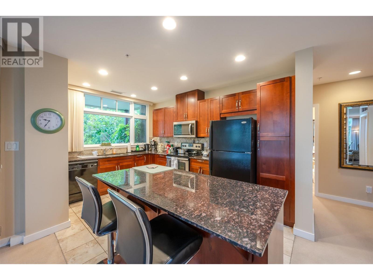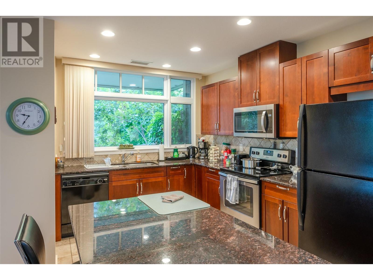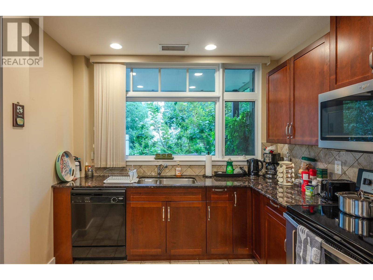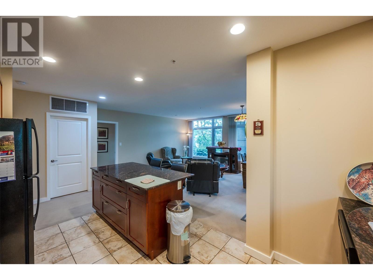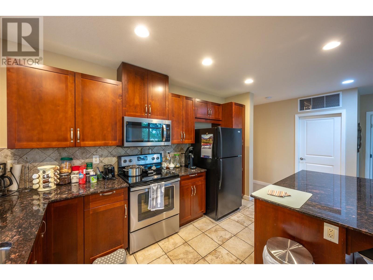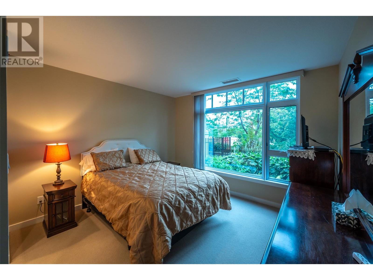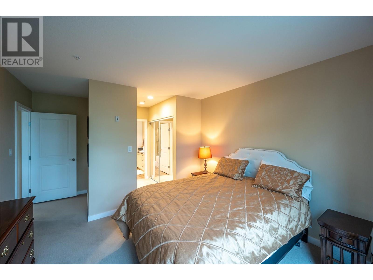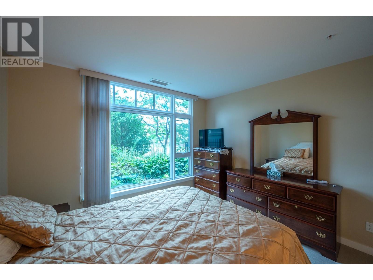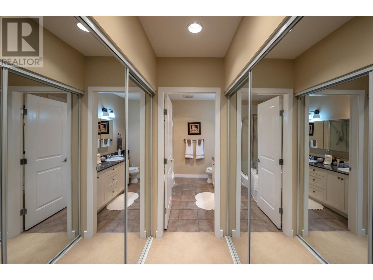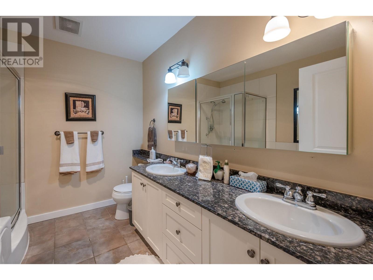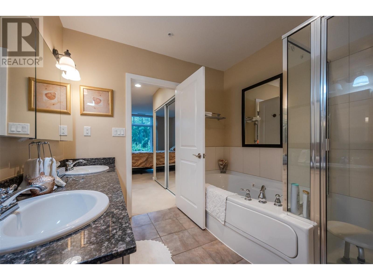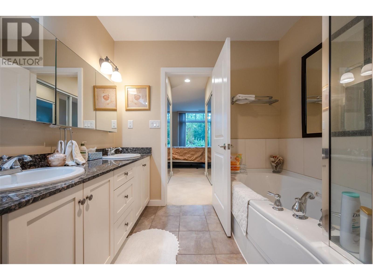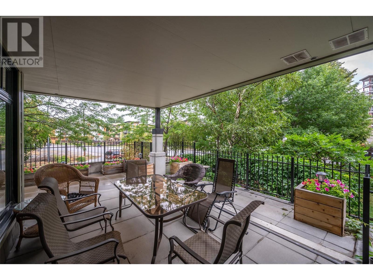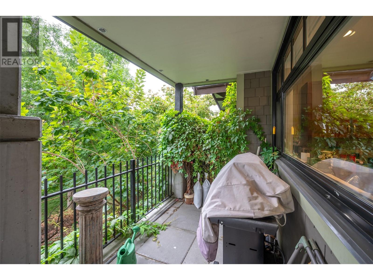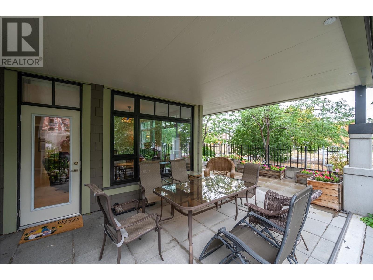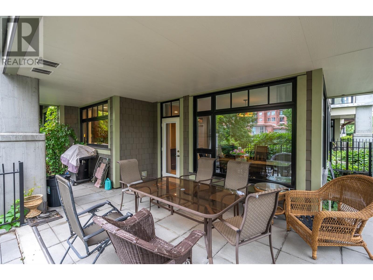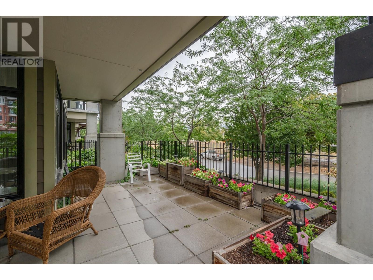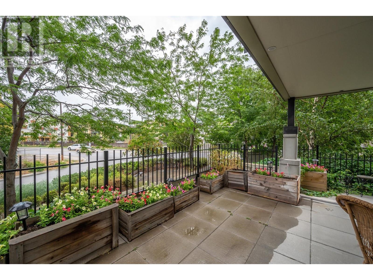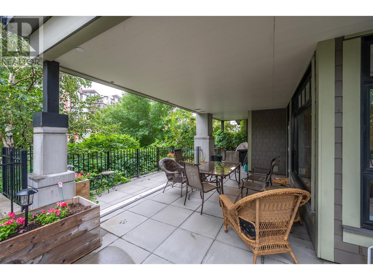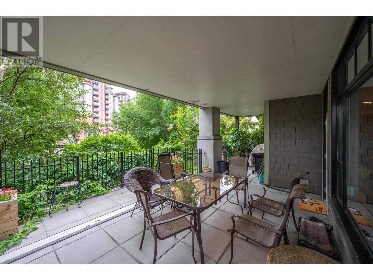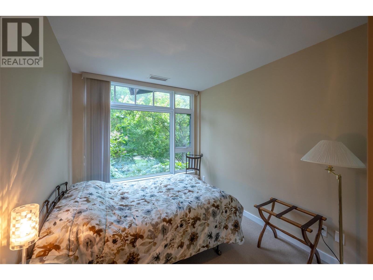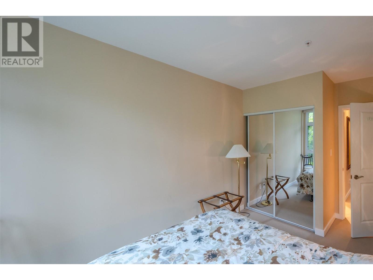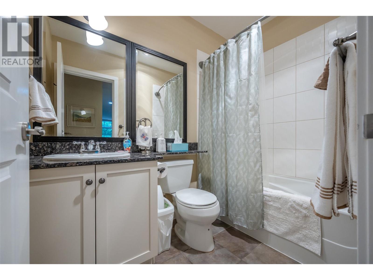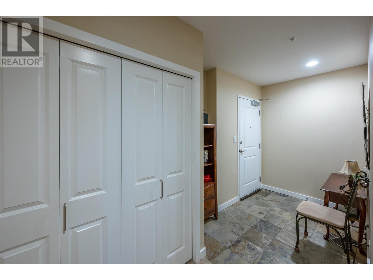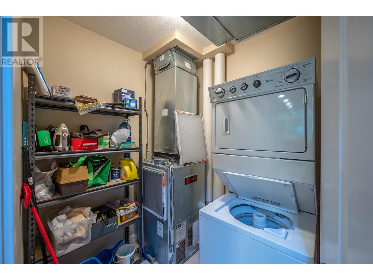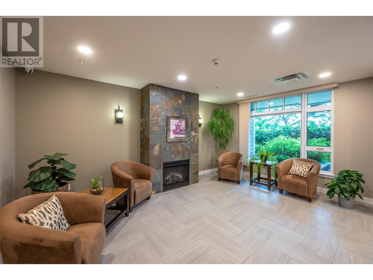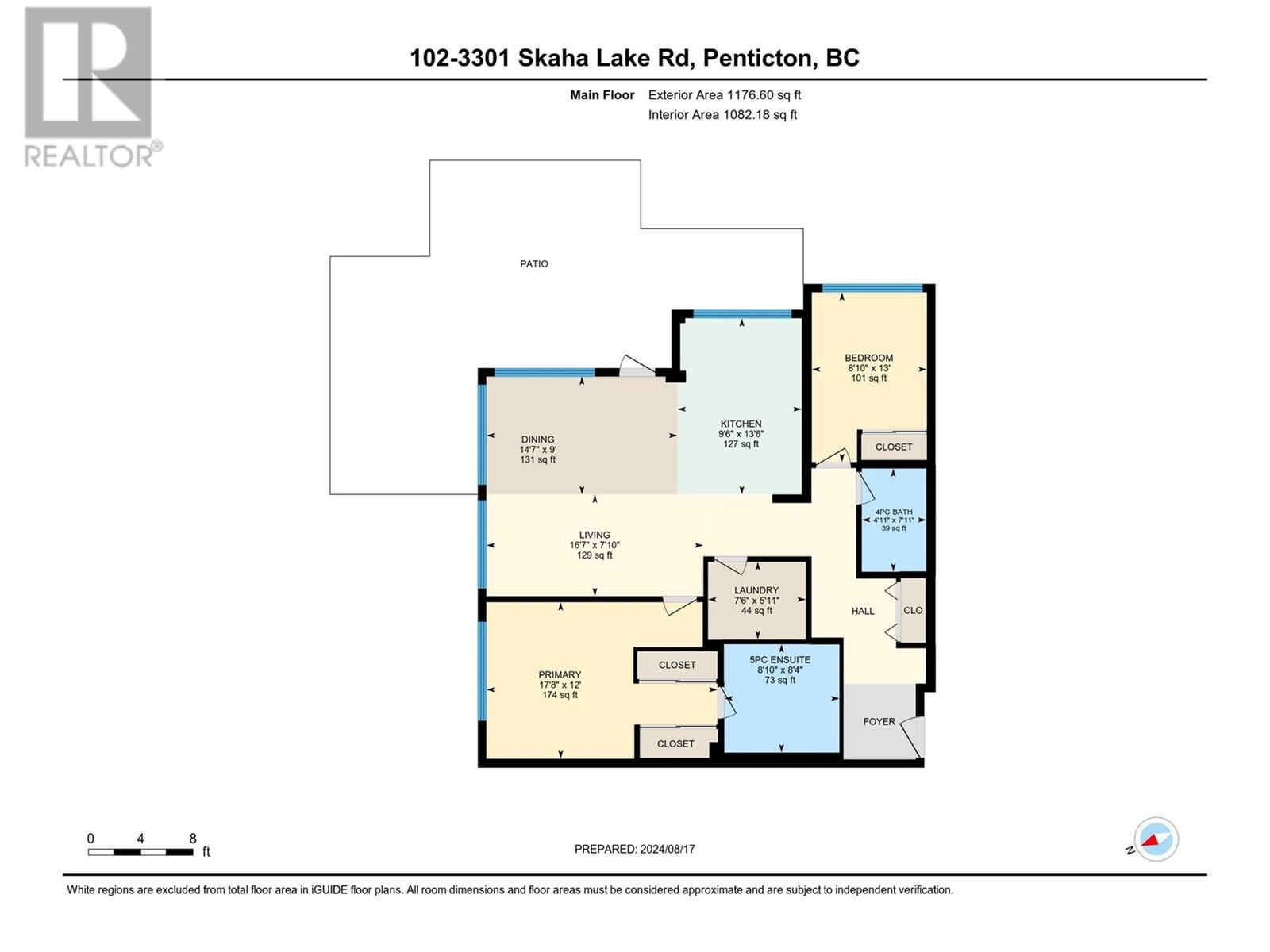Description
Welcome to Alysen Place located on the south end of Penticton. The suite is 1,133 sq ft and features 2 bedrooms and 2 bathrooms on the North East ground floor corner of the building. Large windows, granite countertops, master bathroom features walk through closet, standup shower and separate soaker tub and 2 sinks. The deck is over 500 sq ft surrounded by trees and vines. Strata fees include use of an amenity room, geothermal heating, cooling, hot water, natural gas hookup for BBQ, building insurance, maintenance of common areas and landscaping. Walking distance to Skaha Park and beach, where you will find tennis and volley courts, a restaurant, boat and sea doo rentals, plus water park for the kids and an amazing park for family picnics and gatherings. 1 parking stall, all ages welcome, 1 cat or 1 dog with restrictions, quick possession, and furniture is available. Easy to show. Contact the listing agent for more information. $499,000
General Info
| MLS Listing ID: 10322254 | Bedrooms: 2 | Bathrooms: 2 | Year Built: 2008 |
| Parking: N/A | Heating: N/A | Lotsize: N/A | Air Conditioning : See Remarks |
| Home Style: N/A | Finished Floor Area: Carpeted, Tile | Fireplaces: Sprinkler System-Fire, Controlled entry, Security system, Smoke Detector Only | Basement: N/A |
Amenities/Features
- Central island
- Wheelchair access
- One Balcony
