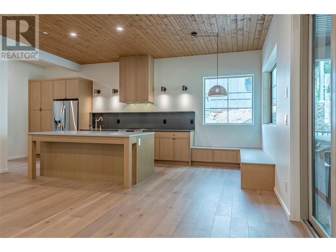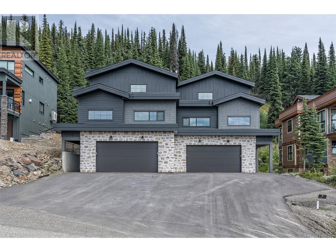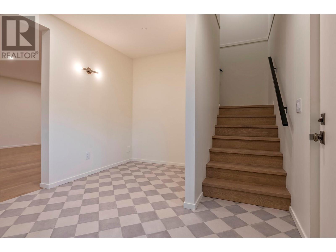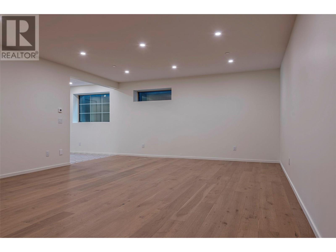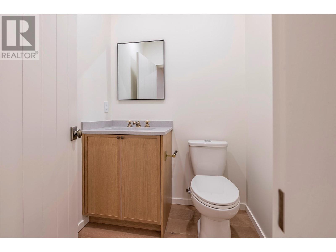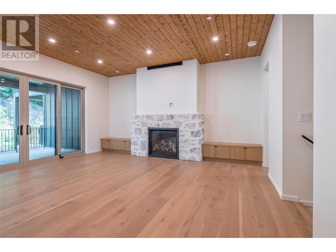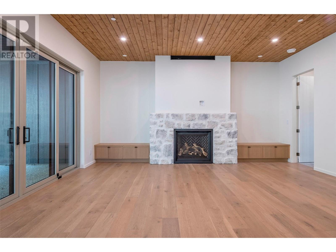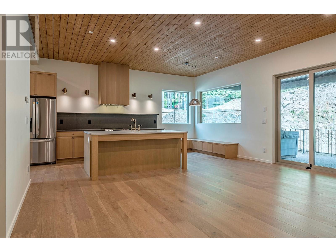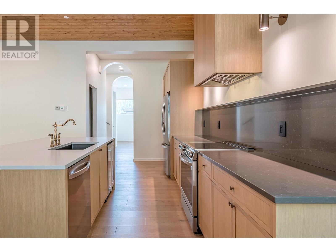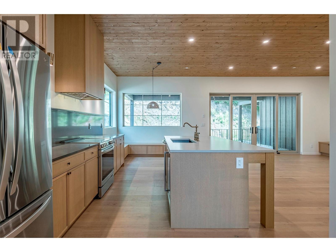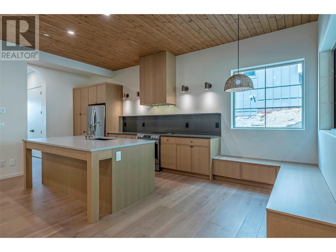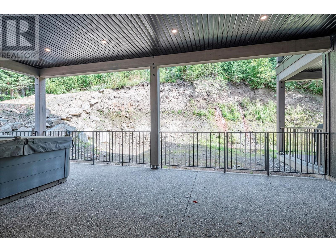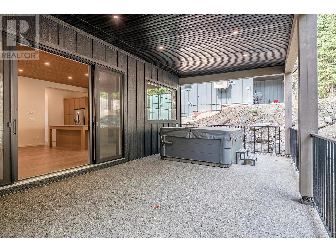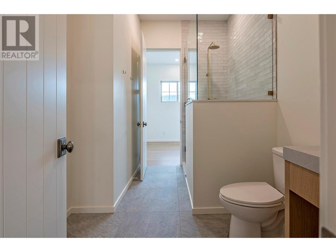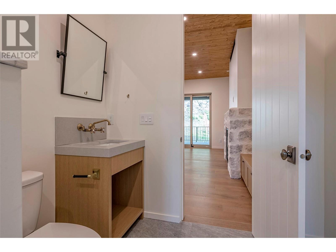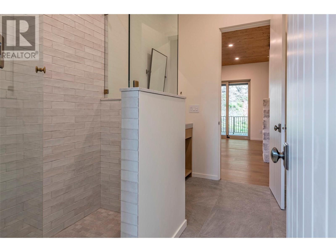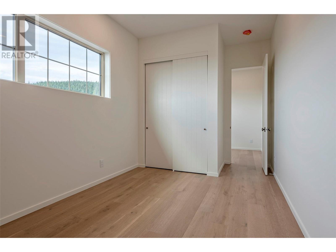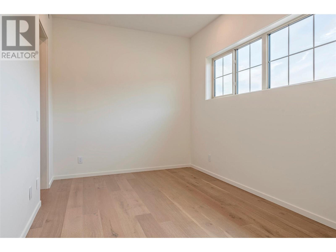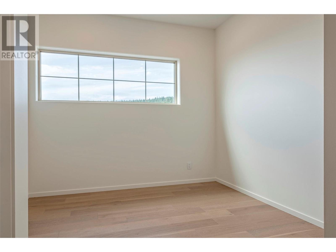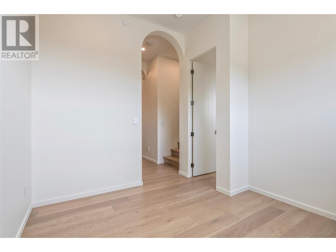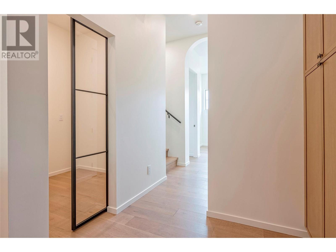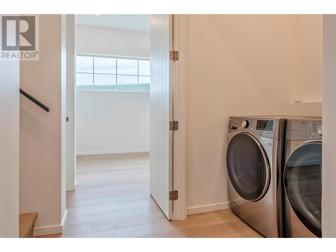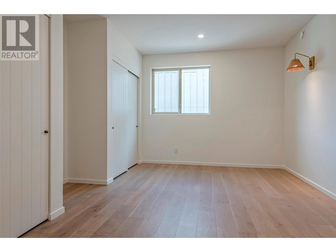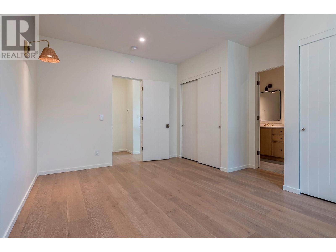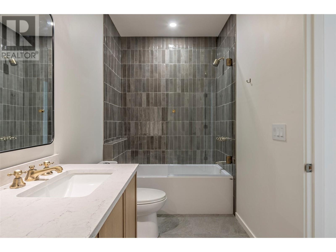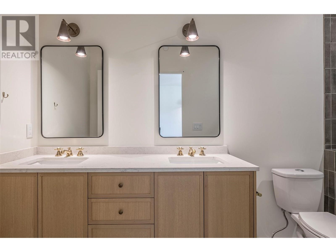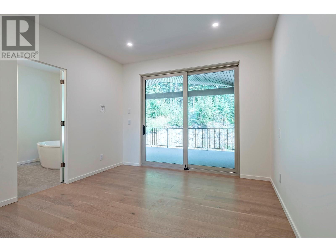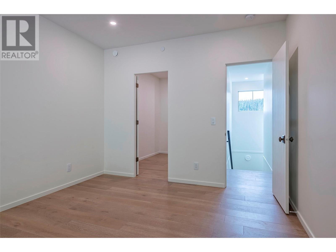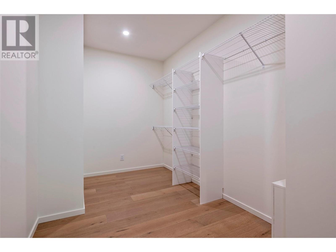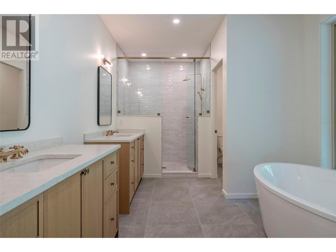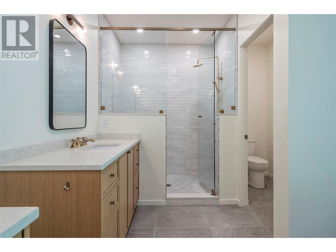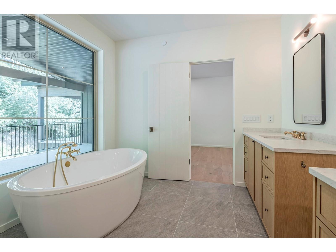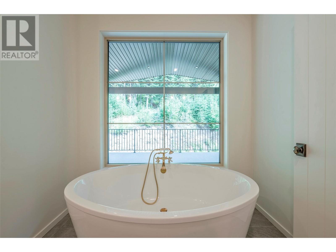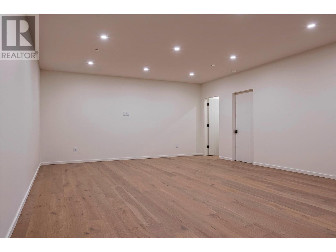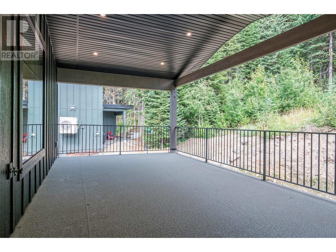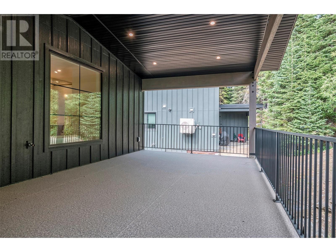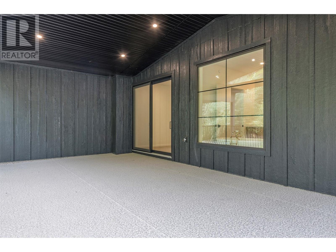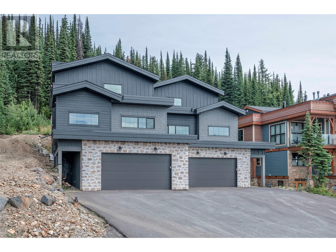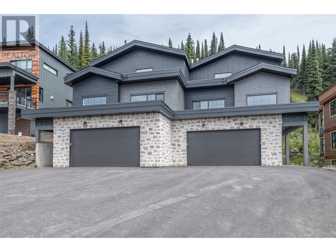Description
Welcome to your dream home at SilverStar Mountain Resort! This stunning ski-in, ski-out duplex is the perfect choice for a full-time residence, vacation home, or high-performing rental. Recently constructed, this luxurious property spans around 2,900 sqft of meticulously designed living space, adorned with high-end finishes and in-floor heating throughout. Upon entering, custom tile leads to a large recreation area that could be divided for 4th bedroom. The upper level features elegant wide plank engineered hardwood flooring, leading you to a warm, modern kitchen with sophisticated suede-finished quartz countertops and neutral wooden soft-close cabinets. With grand wood-laden ceilings highlighted by a stone-surrounded gas fireplace, the finishes in this home are award-winning designs. Luxurious custom tile and glass-clad showers demonstrate that no detail was spared. Retreat to the oversized covered patio, complete with a new Hot Tub. The private upper deck connected to the primary, offers mountain views. The ICF common wall provides supreme privacy and noise cancellation. The home is pre-wired for a security system and includes a double car garage with a drain, and a Tesla Universal Car Charger. The primary bedroom on the upper floor features a massive walk-in closet and luxurious ensuite complete with a soaker tub and custom-tiled shower. Come live the modern mountain lifestyle!
General Info
| MLS Listing ID: 10322225 | Bedrooms: 3 | Bathrooms: 4 | Year Built: 2022 |
| Parking: Attached Garage | Heating: Forced air, Hot Water, See remarks | Lotsize: 0.14 ac|under 1 acre | Air Conditioning : N/A |
| Home Style: N/A | Finished Floor Area: Ceramic Tile, Hardwood | Fireplaces: Security system | Basement: N/A |

