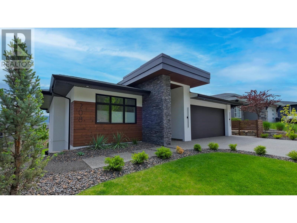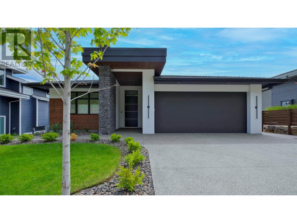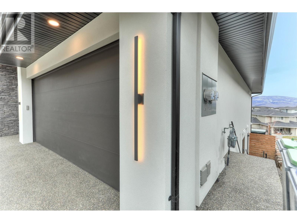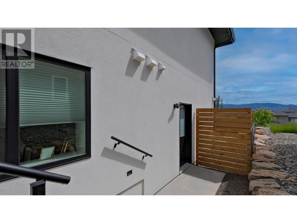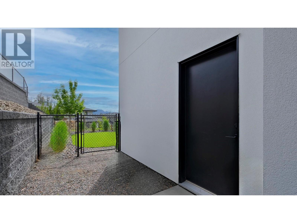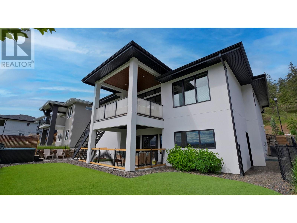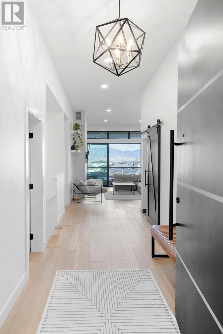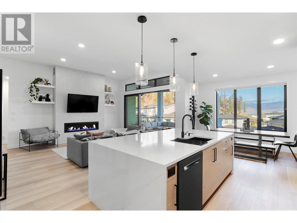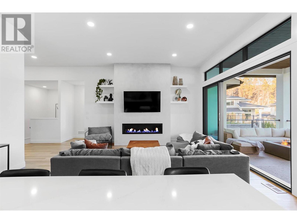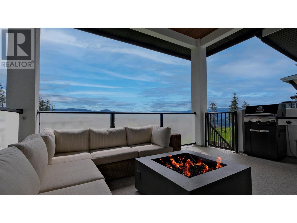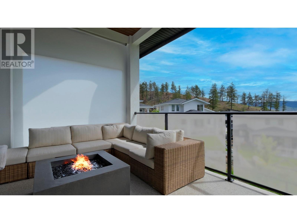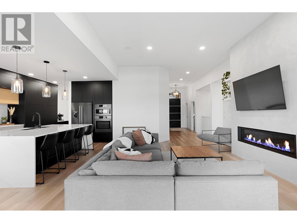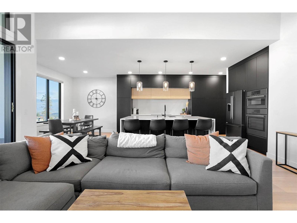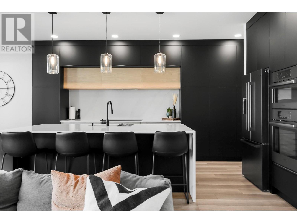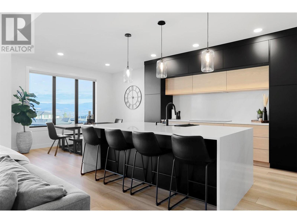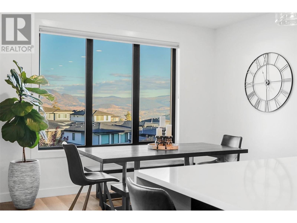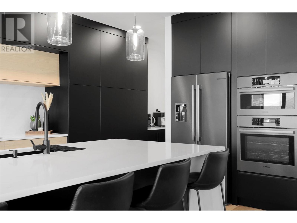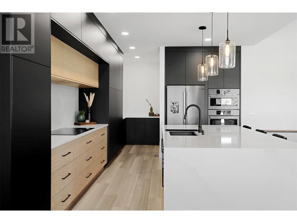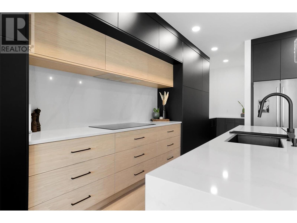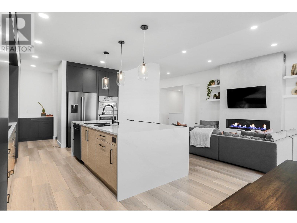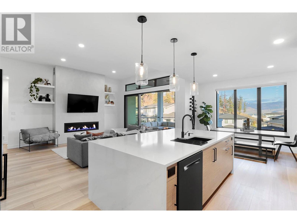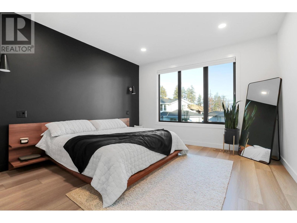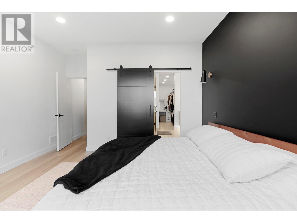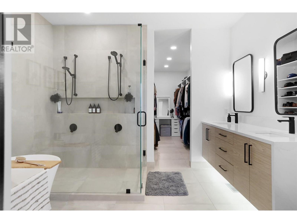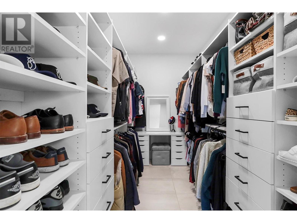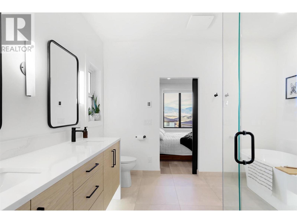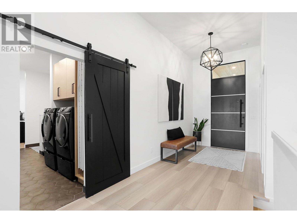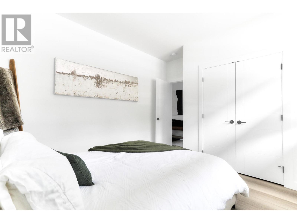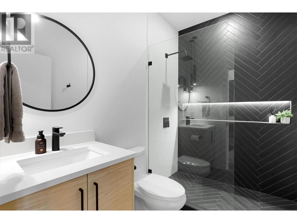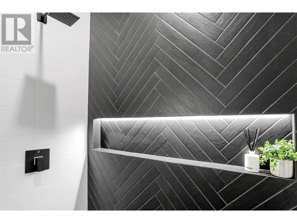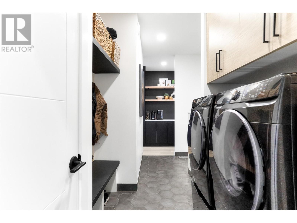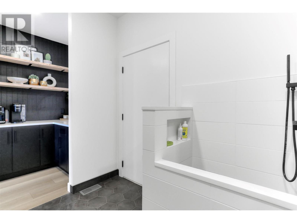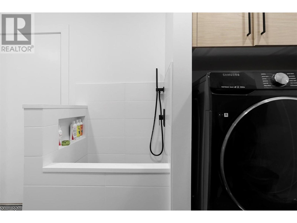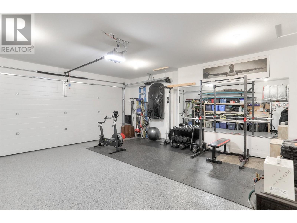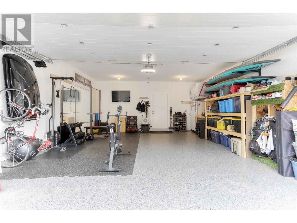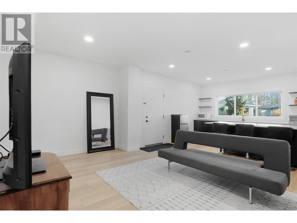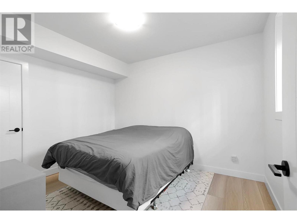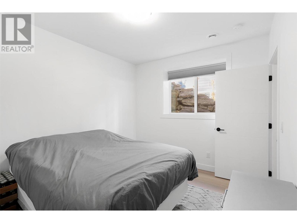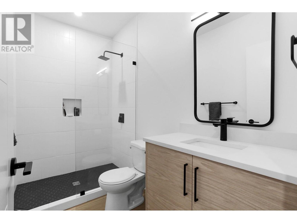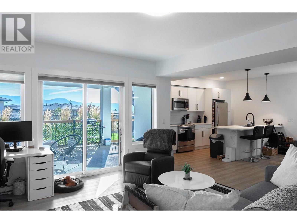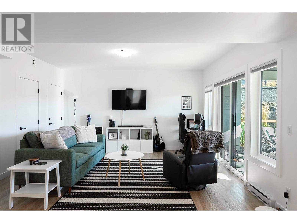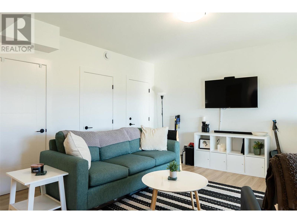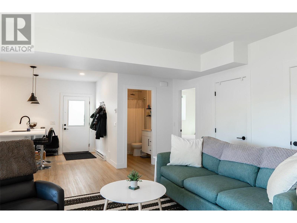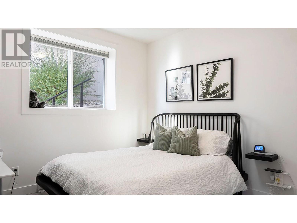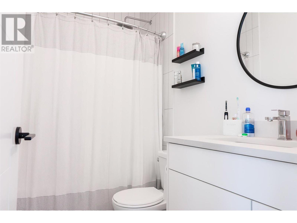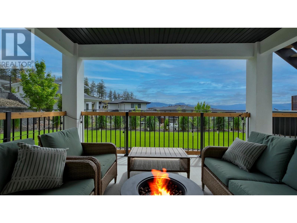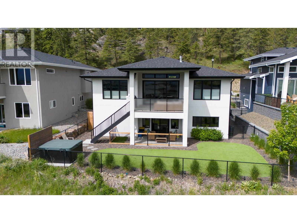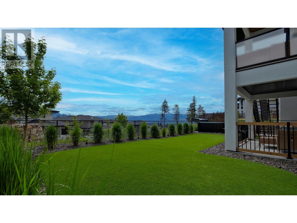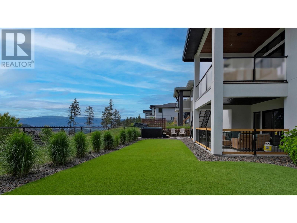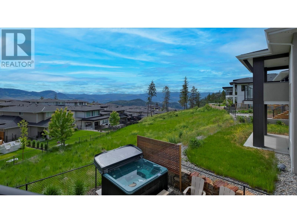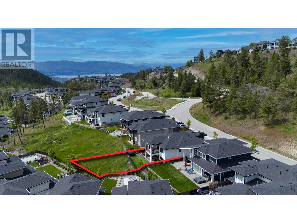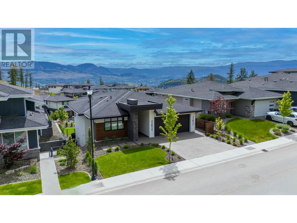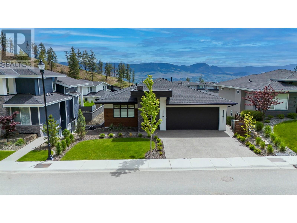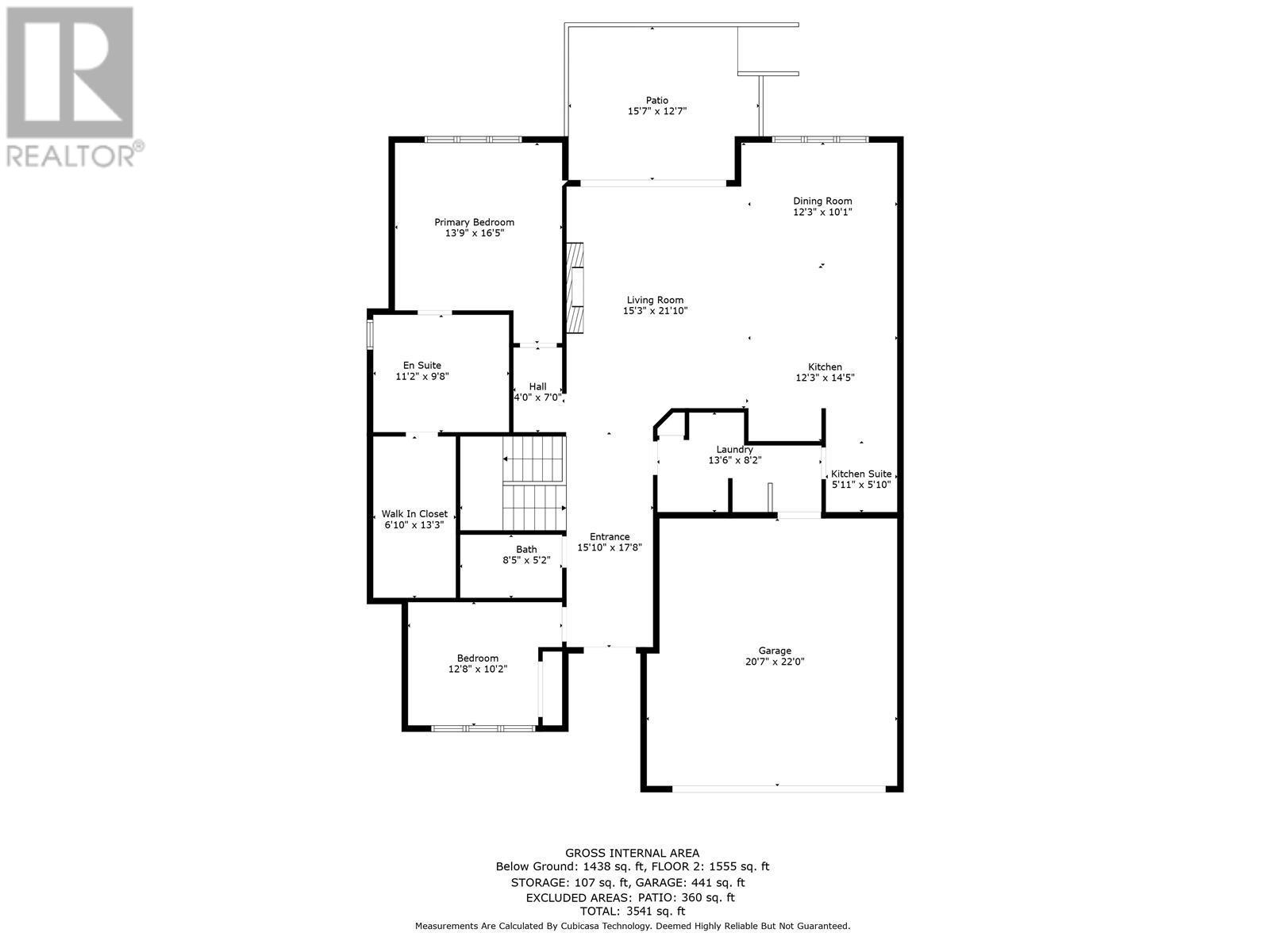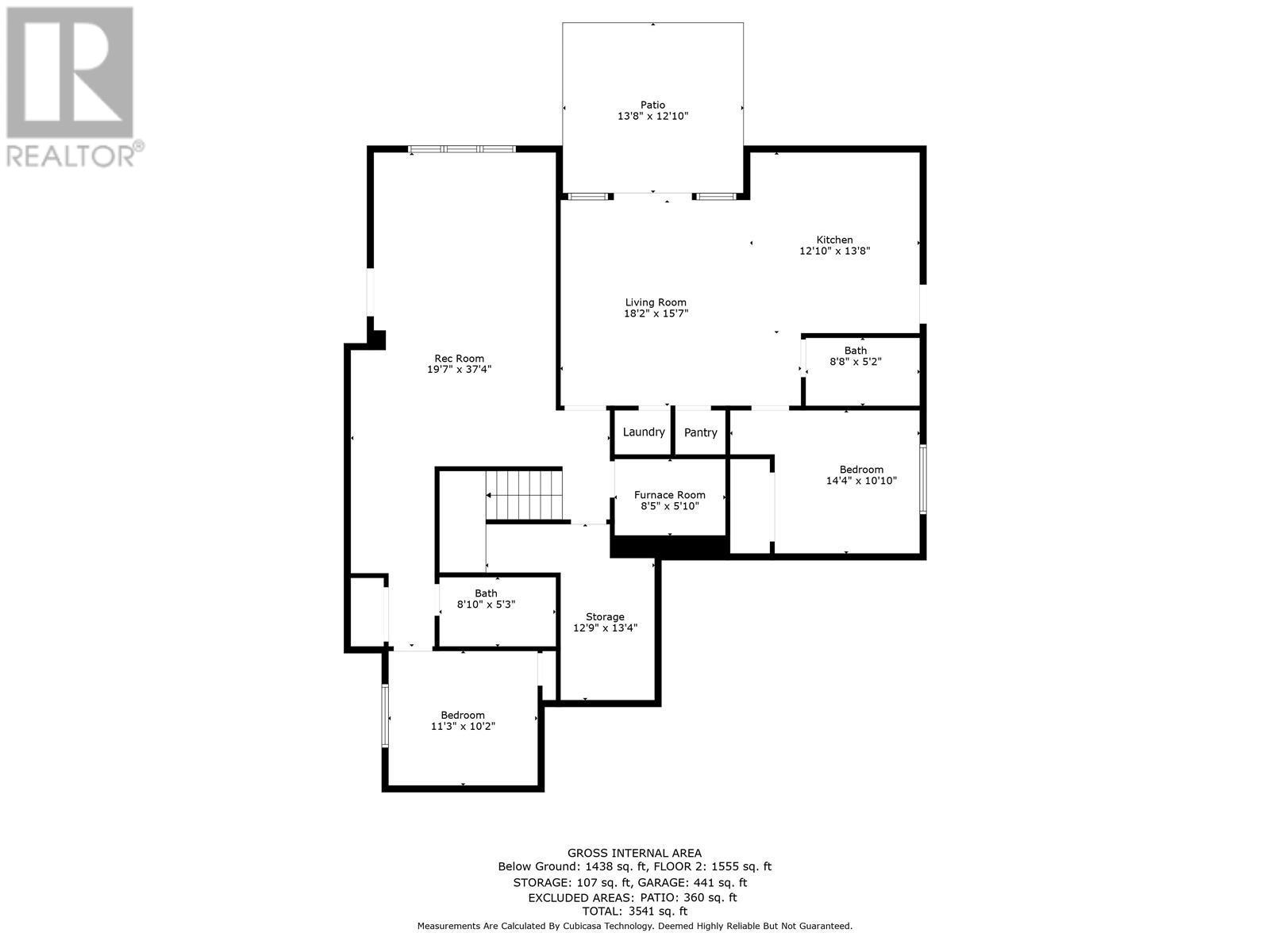Description
This versatile dual income generating home offers exceptional value with a spacious main residence and a separate, fully-equipped rental unit, perfect for maximizing rental income while enjoying the benefits of a well-appointed family home. Enjoy breathtaking valley and mountain views from this custom-built walk out rancher with a beautiful one bedroom legal suite. Greeted with an abundance of natural light the open concept main floor has multi-slide nano doors bringing together a perfect indoor outdoor living space. Take in the views from the large covered deck with natural gas for your bbq and fire table to extend those summer nights. Quartz countertops & backsplash, high end appliances, custom two toned cabinetry and a large island w/ dual waterfalls complete this stunning kitchen. The dog wash off the laundry makes it convenient to clean the furry ones. The elegant primary offers a peaceful retreat, complete with a spa like en-suite, heated floors throughout including the shower & large walk-in closet. The lower level features a rec room with a large wet bar and separate entrance which can easily be converted into an in-law suite. Fully self contained the one bedroom legal suite has a separate entry and outdoor living space. The beautiful contemporary kitchen with quartz countertops create a perfect mortgage helper. This sought after Wilden neighbourhood is surrounded by hiking/biking trails and just minutes to schools, shopping and beaches!
General Info
| MLS Listing ID: 10322181 | Bedrooms: 4 | Bathrooms: 4 | Year Built: 2021 |
| Parking: N/A | Heating: Baseboard heaters, Forced air, See remarks | Lotsize: 0.17 ac|under 1 acre | Air Conditioning : Central air conditioning |
| Home Style: N/A | Finished Floor Area: Tile, Vinyl | Fireplaces: Sprinkler System-Fire, Smoke Detector Only | Basement: Full |
Amenities/Features
- Central island
- Balcony
