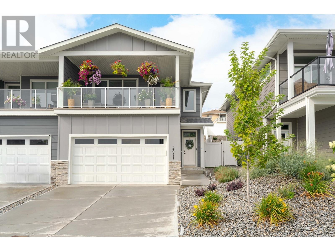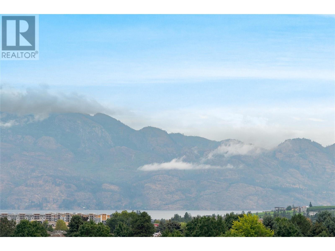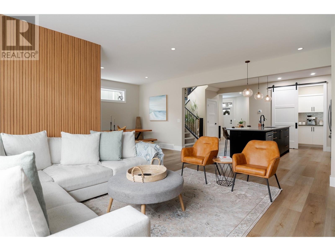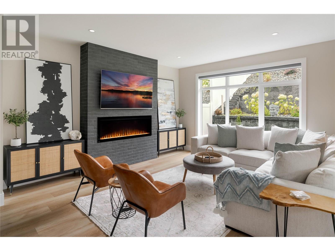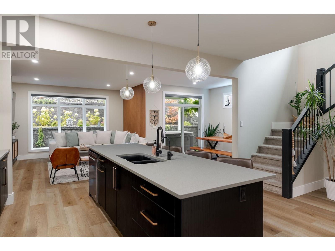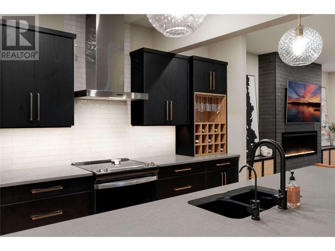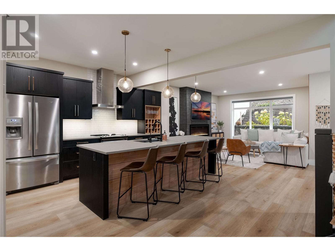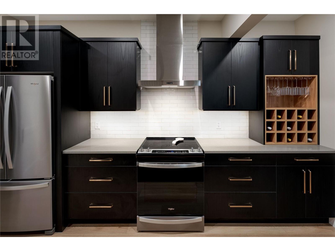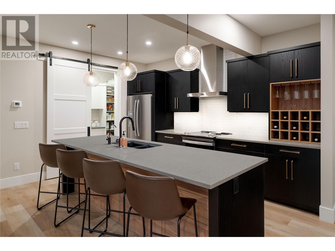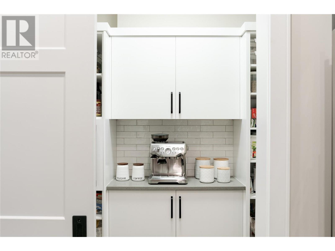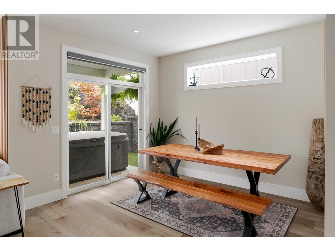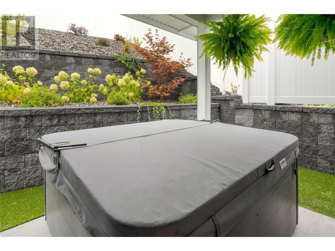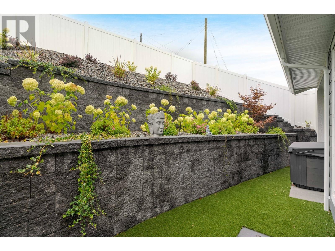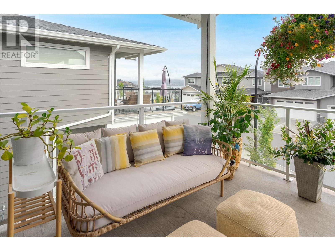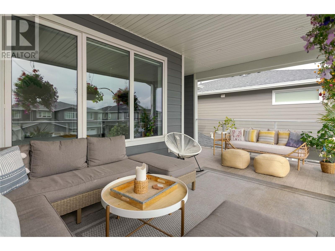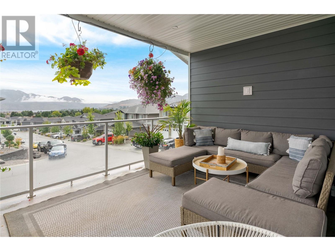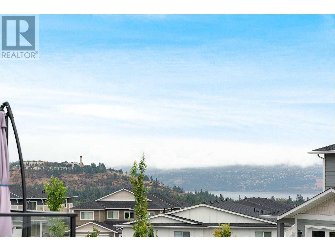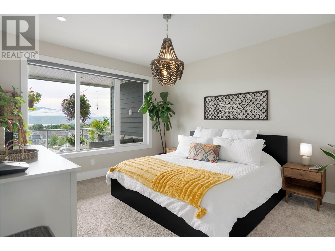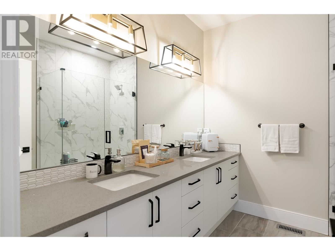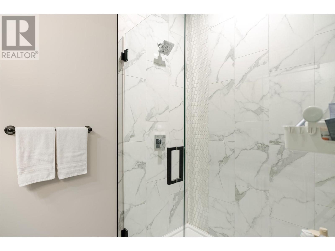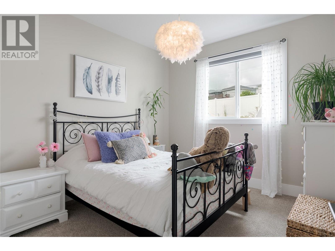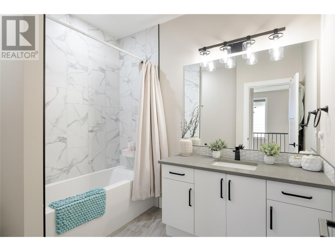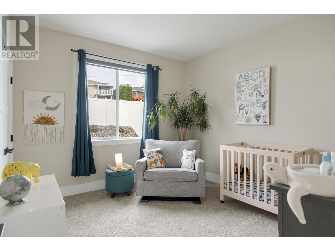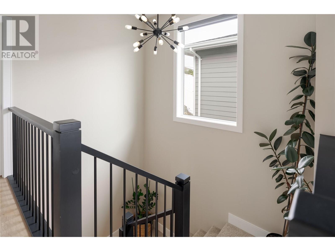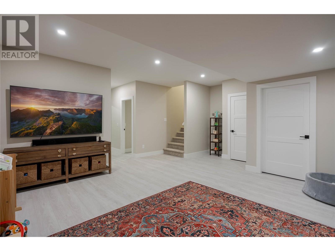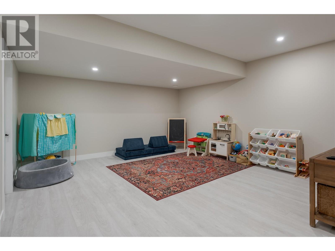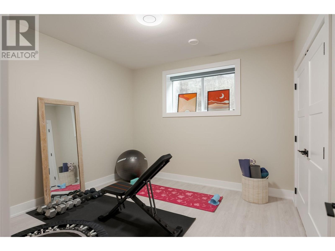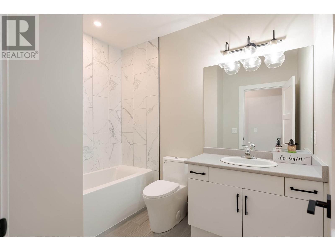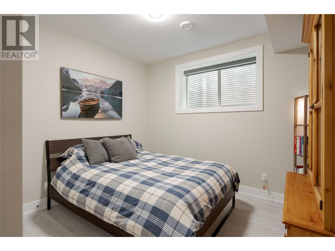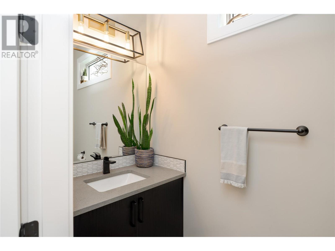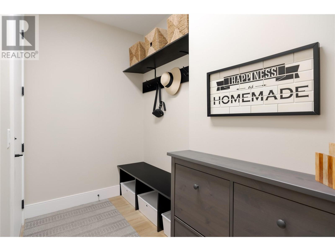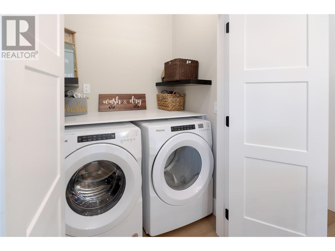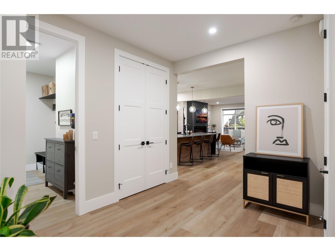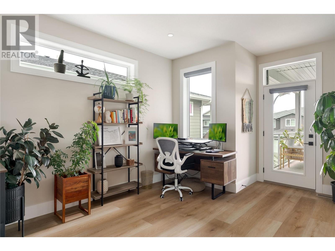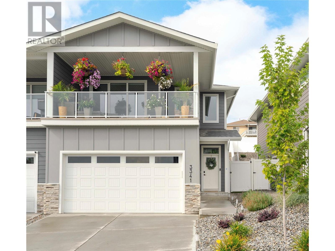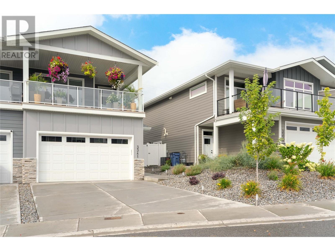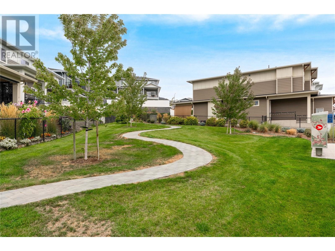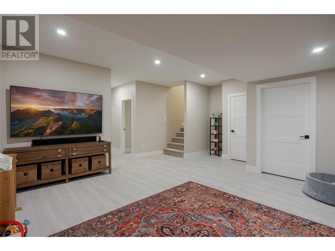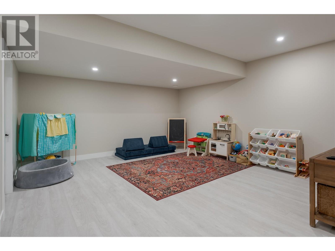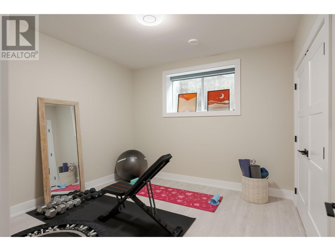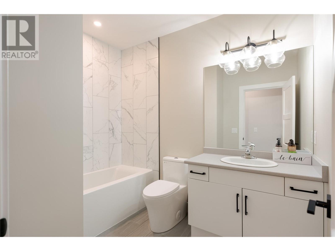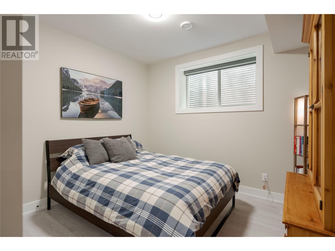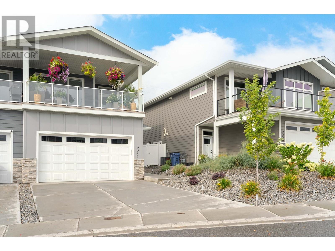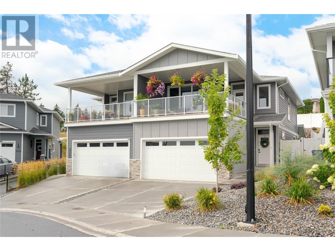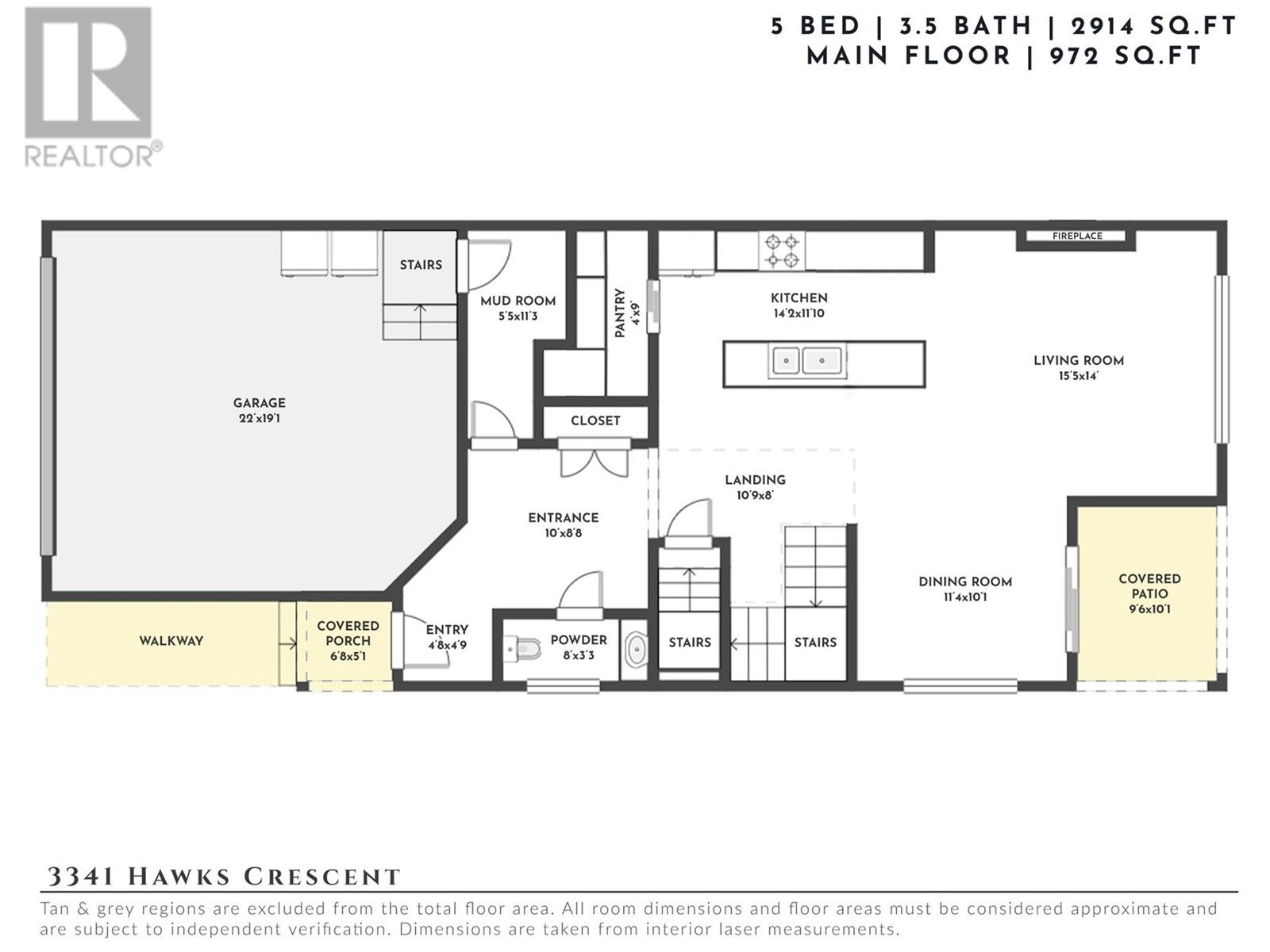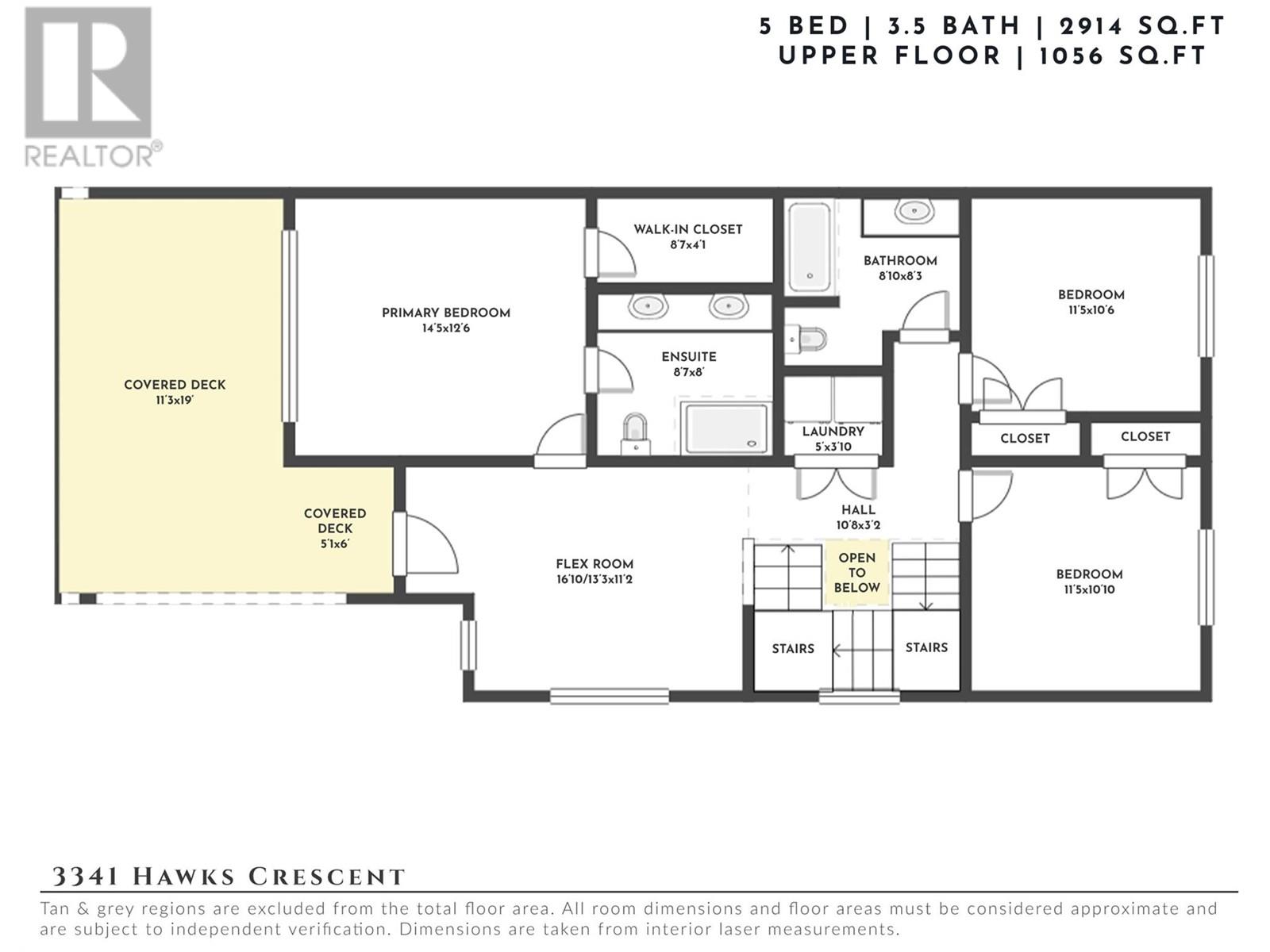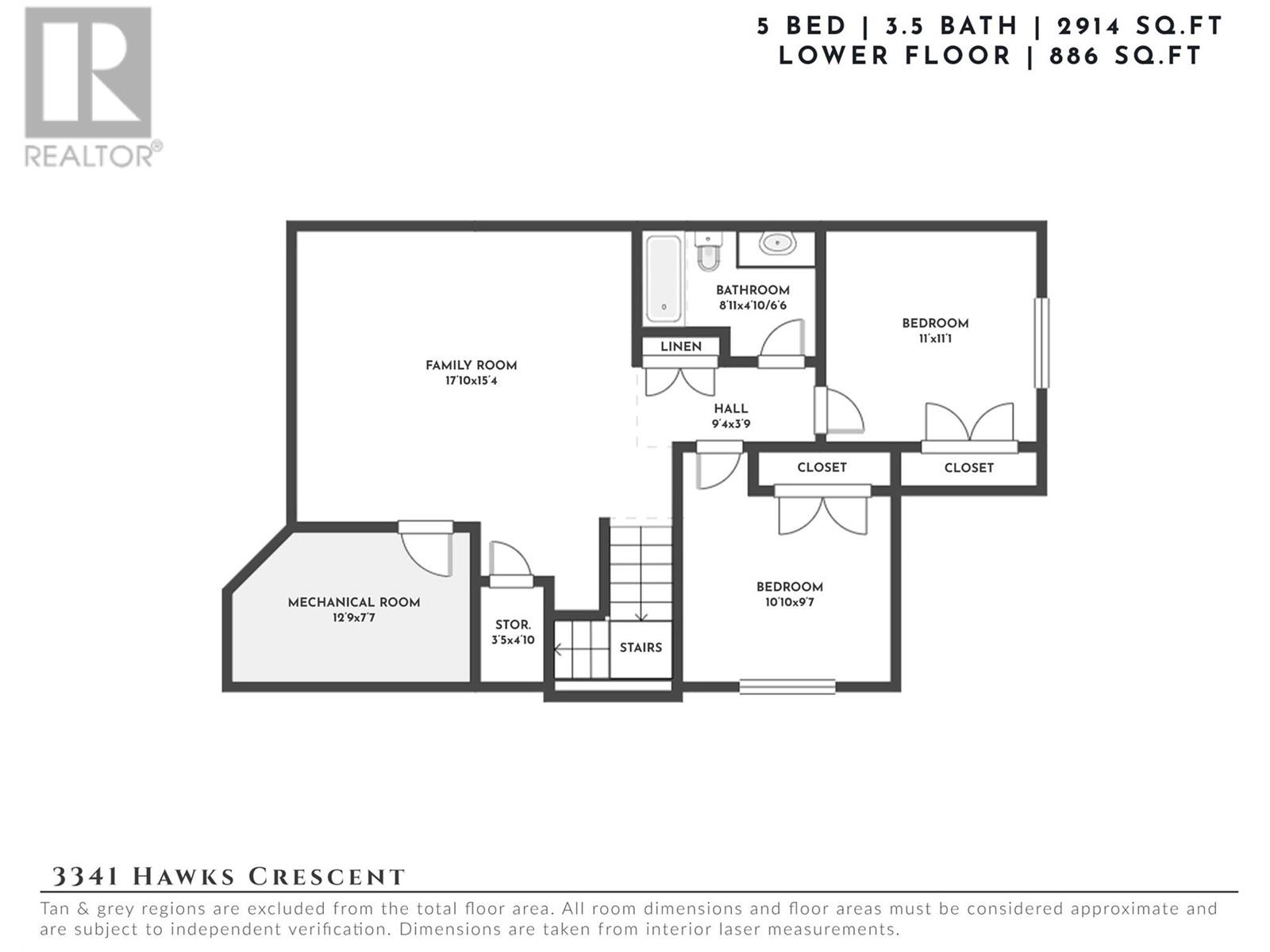Description
Like new home without the GST! Nestled in the inviting Hawks Landing community, this residence offers a blend of modern comfort & luxurious design. With no GST or PPT it's a rare find that feels like new without the extra cost! This home has been meticulously upgraded with over $18,000 in enhancements. Enjoy the convenience of remote blinds, upgraded irrigation, new turf & custom garage storage. Inside, the home is beautifully illuminated with upgraded lighting & dimmers while stylish wood accent wall in the living room adds a touch of elegance. The heart of the home is the open-concept living area, where a beautifully designed kitchen awaits. With quartz countertops, rich dark cabinetry & carefully chosen hardware, every detail has been selected with care. The bathrooms continue the theme of elegance, featuring oversized white tiles & upgraded black accents. The upper level features 3 spacious bedrooms plus a versatile flex room, along with 2 full baths. The primary is a haven of comfort & features a gorgeous ensuite. Downstairs, the lower level adds even more living space with 2 additional bedrooms, full bath & rec room. Beyond the impressive finishes, this home offers a sense of peace & privacy, while still being close to everything you need- restaurants, grocery stores, parks & schools are all within reach. Whether you???re looking for a place to raise a family or a peaceful retreat as an empty nester, this home provides the perfect balance of comfort, style & convenience.
General Info
| MLS Listing ID: 10322142 | Bedrooms: 5 | Bathrooms: 4 | Year Built: 2023 |
| Parking: Attached Garage | Heating: Forced air, See remarks | Lotsize: 0.08 ac|under 1 acre | Air Conditioning : Central air conditioning |
| Home Style: N/A | Finished Floor Area: Carpeted, Hardwood, Tile | Fireplaces: Controlled entry, Smoke Detector Only | Basement: Full |
Amenities/Features
- Level lot
- Private setting
- Central island
- Balcony
